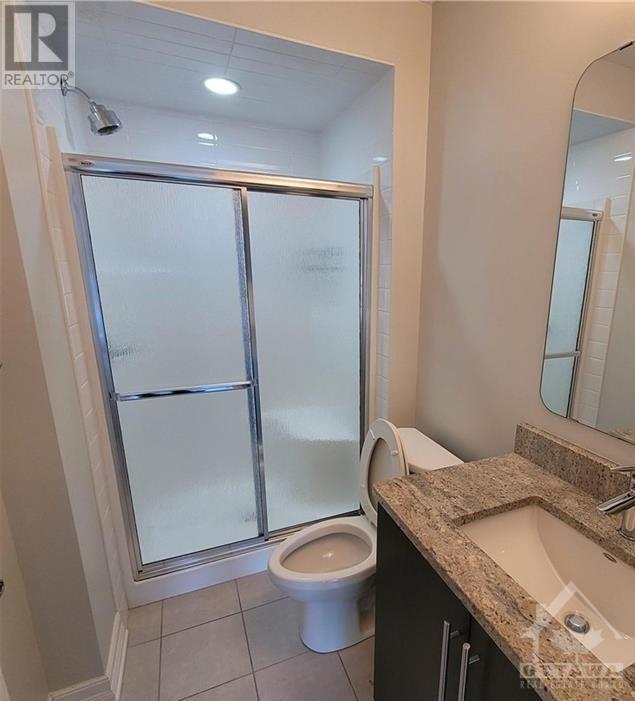613-692-3567
michelle@rouleauteam.com
238 Besserer Street Unit#216 Ottawa, Ontario K1N 6B1
2 Bedroom
2 Bathroom
Indoor Pool
Central Air Conditioning
Forced Air
$2,300 Monthly
Two bedrooms, two bathroom corner unit with lots of natural light and floor-to-ceiling windows throughout. Beautiful hardwood through living room, dining room and kitchen area, spacious with the granite counters, stainless steel appliances, in suit laundry, two full bedroom with granite counter top, in-suite bedroom with walk in shower. lockers included: S1-13. Tennant just pay hydro heat and hydro are included. Ideally located steps from the byWard market, LRT, University of Ottawa, Rideau Centre and more! Building amenities include a gym, sauna, indoor pool and a party room/terrace (id:53899)
Property Details
| MLS® Number | 1418291 |
| Property Type | Single Family |
| Neigbourhood | Sandy Hill |
| Amenities Near By | Public Transit, Recreation Nearby, Shopping |
| Community Features | Adult Oriented, Pet Restrictions |
| Features | Elevator, Balcony |
| Pool Type | Indoor Pool |
Building
| Bathroom Total | 2 |
| Bedrooms Above Ground | 2 |
| Bedrooms Total | 2 |
| Amenities | Party Room, Sauna, Laundry - In Suite, Exercise Centre |
| Appliances | Refrigerator, Dishwasher, Dryer, Microwave, Stove, Washer, Blinds |
| Basement Development | Not Applicable |
| Basement Type | None (not Applicable) |
| Constructed Date | 2012 |
| Cooling Type | Central Air Conditioning |
| Exterior Finish | Brick |
| Flooring Type | Hardwood, Tile |
| Heating Fuel | Natural Gas |
| Heating Type | Forced Air |
| Stories Total | 1 |
| Type | Apartment |
| Utility Water | Municipal Water |
Parking
| None |
Land
| Acreage | No |
| Land Amenities | Public Transit, Recreation Nearby, Shopping |
| Sewer | Municipal Sewage System |
| Size Irregular | * Ft X * Ft |
| Size Total Text | * Ft X * Ft |
| Zoning Description | Residential |
Rooms
| Level | Type | Length | Width | Dimensions |
|---|---|---|---|---|
| Main Level | Foyer | Measurements not available | ||
| Main Level | Living Room | 11'0" x 9'0" | ||
| Main Level | Dining Room | 8'9" x 6'1" | ||
| Main Level | Kitchen | 11'0" x 9'0" | ||
| Main Level | Primary Bedroom | 10'10" x 10'3" | ||
| Main Level | 3pc Ensuite Bath | 7'0" x 5'0" | ||
| Main Level | Bedroom | 9'10" x 9'0" | ||
| Main Level | Full Bathroom | 7'0" x 5'0" | ||
| Main Level | Laundry Room | 3'0" x 3'0" |
https://www.realtor.ca/real-estate/27589872/238-besserer-street-unit216-ottawa-sandy-hill
Interested?
Contact us for more information












