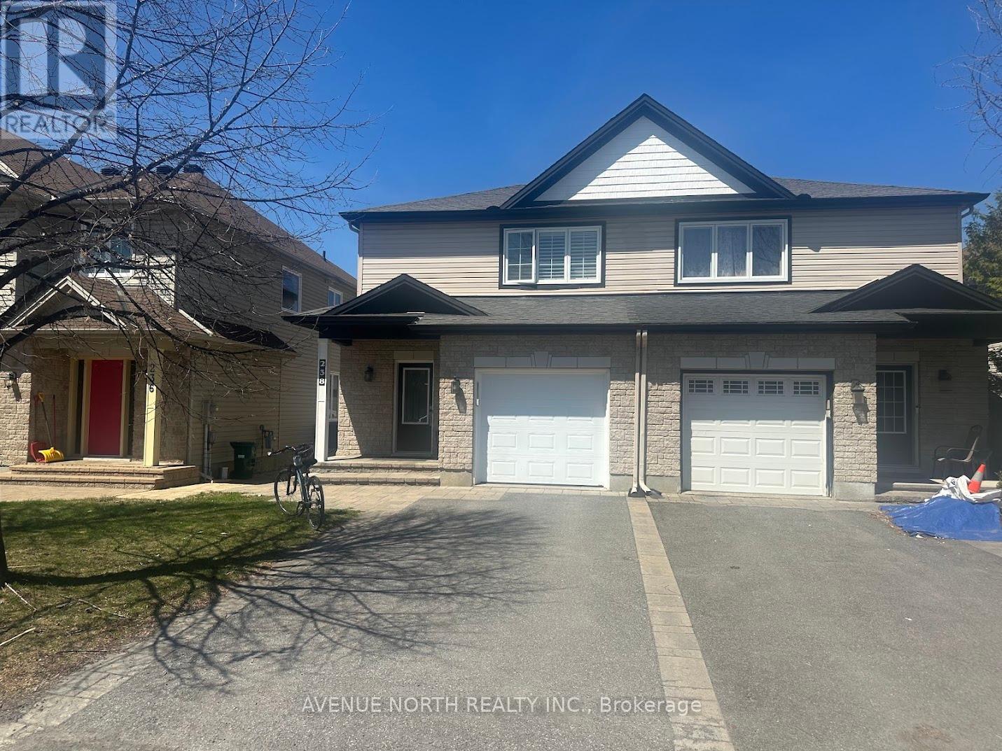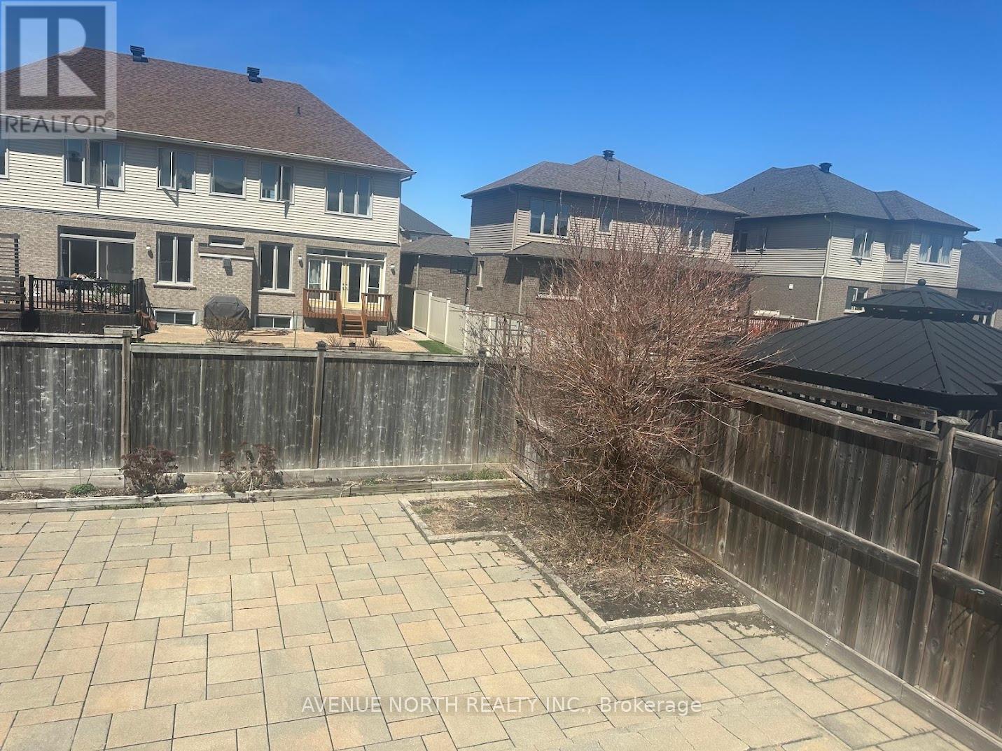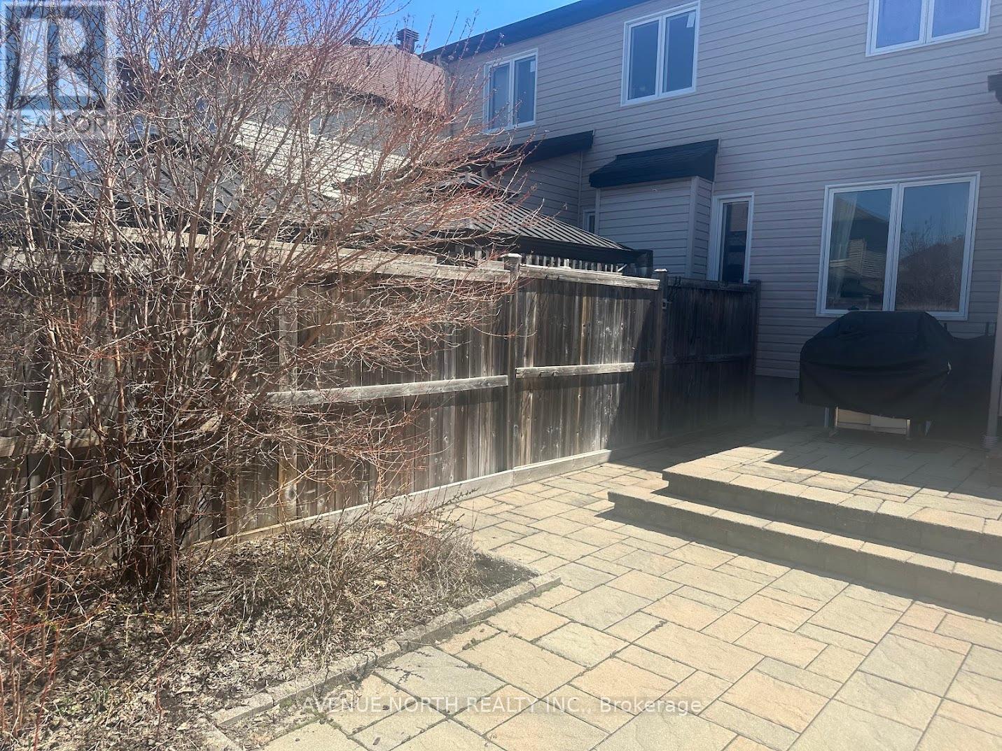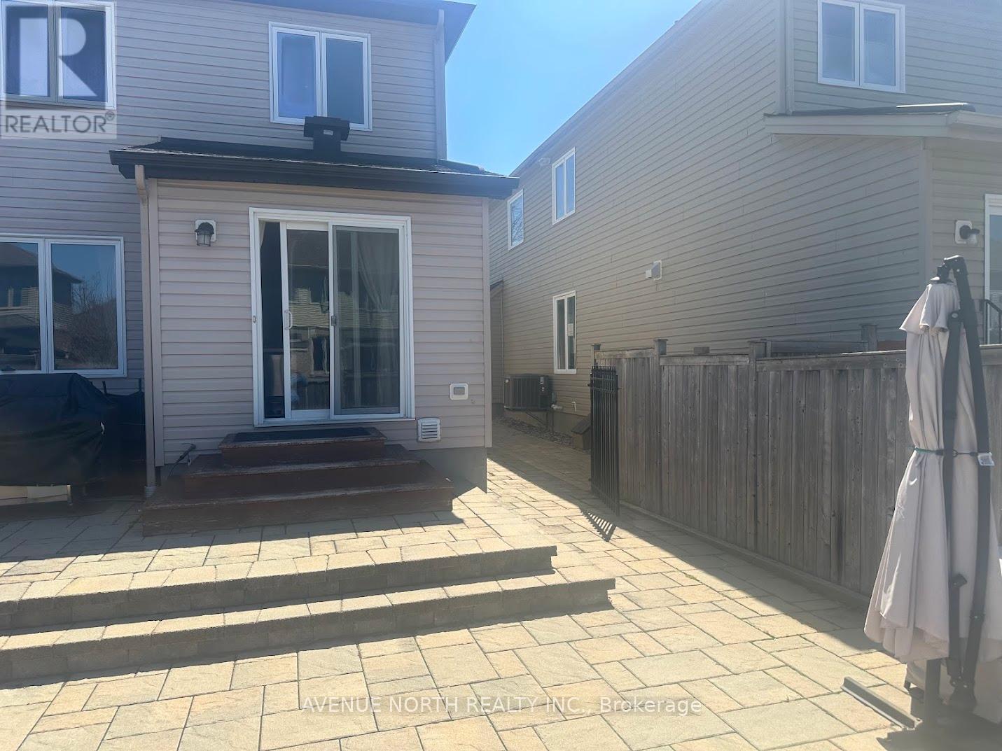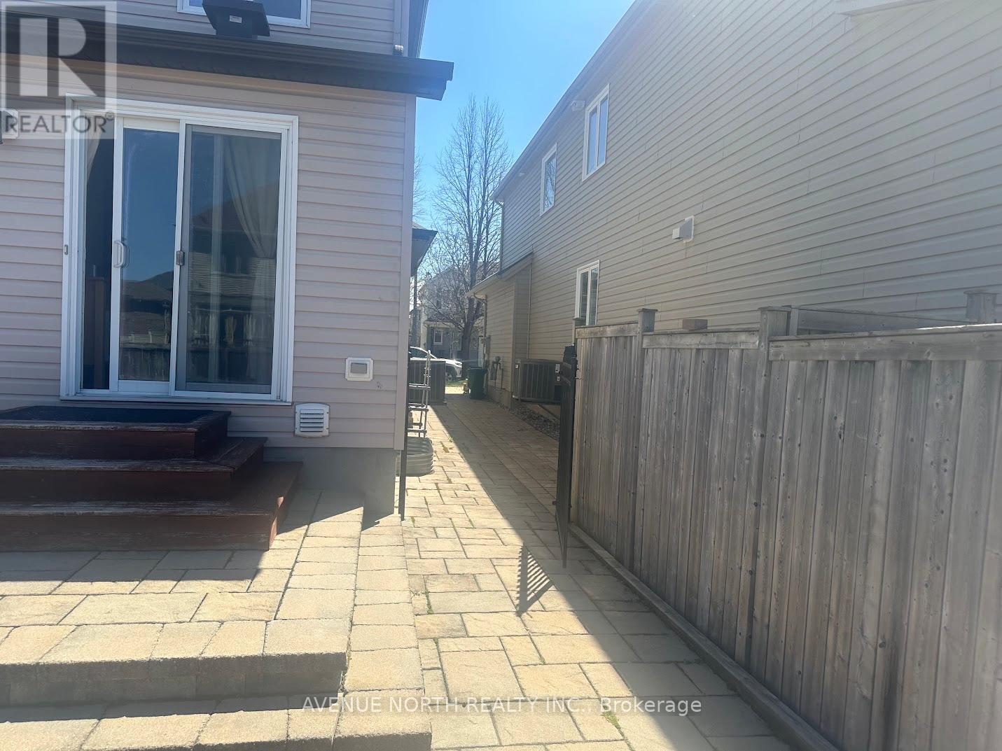3 Bedroom
3 Bathroom
1,100 - 1,500 ft2
Central Air Conditioning
Forced Air
$2,660 Monthly
Welcome to Tranquility on Tewsley, a distinguished property located within the private waterfront community of The Landing in Riverside South. This residence is situated in a serene neighbourhood benefiting from the absence of through traffic and features meticulously landscaped grounds and an interlocked walkway. Upon entry, you are welcomed into a tiled foyer equipped with a double closet and convenient interior access to the garage. The main floor is elegantly finished with hardwood flooring throughout the dining and living rooms, as well as a generously sized open-concept kitchen is thoughtfully designed with a raised breakfast bar, tiled backsplash, ample shelving, a separate preparation area, and a patio door that opens to a stunning, low-maintenance interlocked patio and backyard retreat. The second level comprises a master bedroom enhanced by a large window fitted with shutters, providing excellent natural light, and includes a walk-in closet. The expansive master bathroom offers a comfortable and refined space. The finished basement is appointed with a bathroom and two egress windows. The property's location provides convenient access to the waterfront and Claudette Cain Park, in addition to nearby grocery and drug stores, and a kayak/canoe launching dock. (id:53899)
Property Details
|
MLS® Number
|
X12132366 |
|
Property Type
|
Single Family |
|
Neigbourhood
|
Riverside South-Findlay Creek |
|
Community Name
|
2602 - Riverside South/Gloucester Glen |
|
Parking Space Total
|
2 |
Building
|
Bathroom Total
|
3 |
|
Bedrooms Above Ground
|
3 |
|
Bedrooms Total
|
3 |
|
Appliances
|
Garage Door Opener Remote(s), Dishwasher, Hood Fan, Stove, Washer, Refrigerator |
|
Basement Development
|
Finished |
|
Basement Type
|
N/a (finished) |
|
Construction Style Attachment
|
Semi-detached |
|
Cooling Type
|
Central Air Conditioning |
|
Exterior Finish
|
Brick, Vinyl Siding |
|
Foundation Type
|
Poured Concrete |
|
Half Bath Total
|
1 |
|
Heating Fuel
|
Natural Gas |
|
Heating Type
|
Forced Air |
|
Stories Total
|
2 |
|
Size Interior
|
1,100 - 1,500 Ft2 |
|
Type
|
House |
|
Utility Water
|
Municipal Water |
Parking
Land
|
Acreage
|
No |
|
Sewer
|
Sanitary Sewer |
|
Size Depth
|
98 Ft ,4 In |
|
Size Frontage
|
25 Ft ,9 In |
|
Size Irregular
|
25.8 X 98.4 Ft |
|
Size Total Text
|
25.8 X 98.4 Ft |
https://www.realtor.ca/real-estate/28277679/238-tewsley-drive-ottawa-2602-riverside-southgloucester-glen
