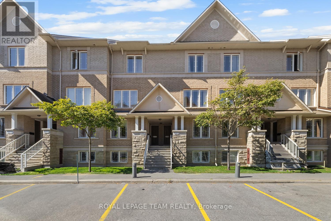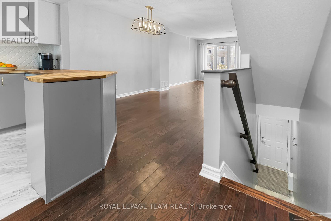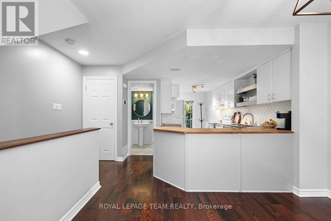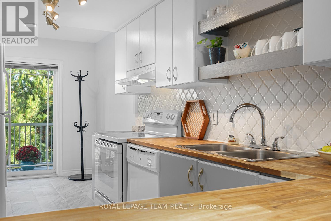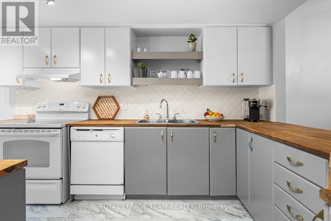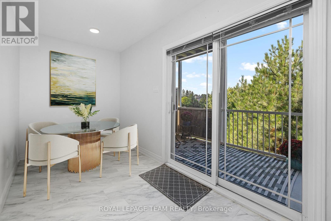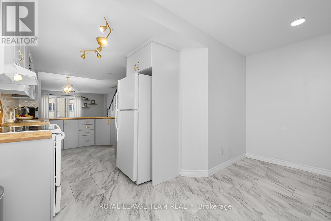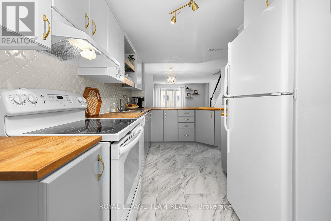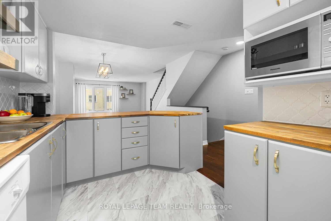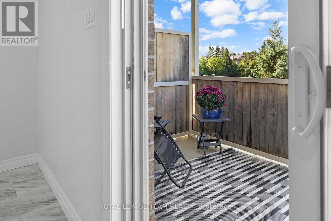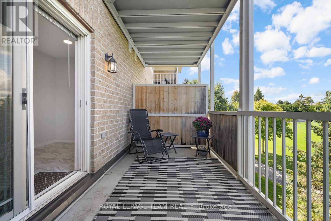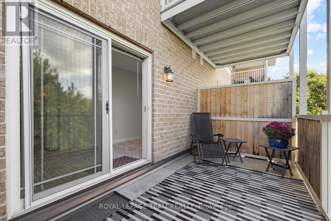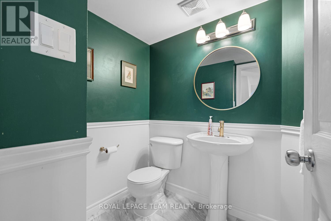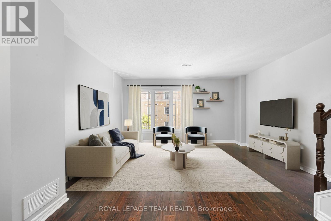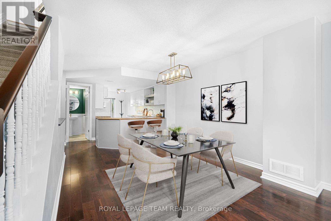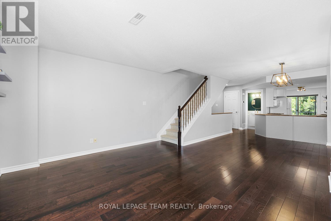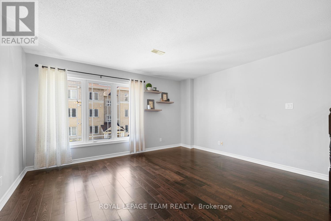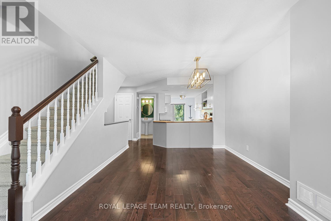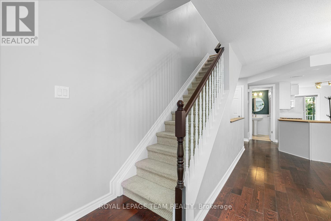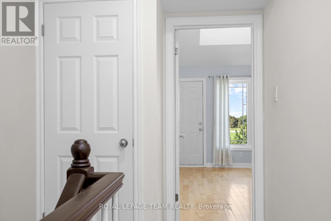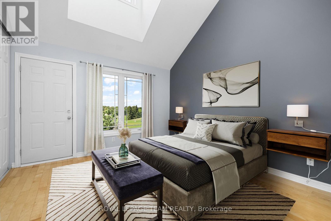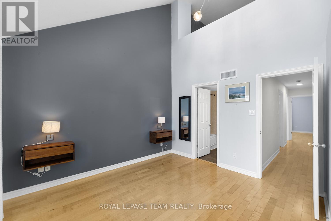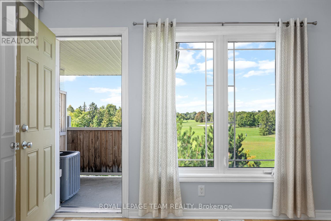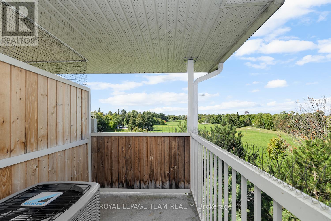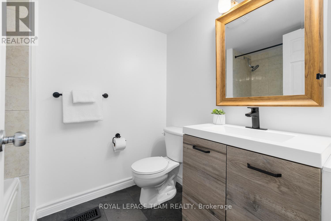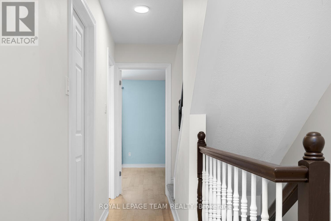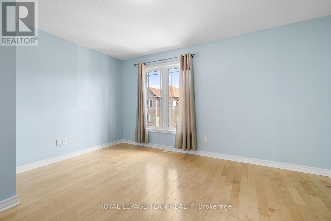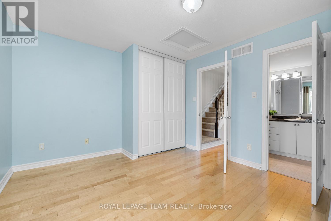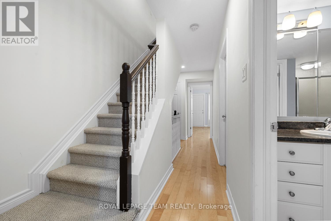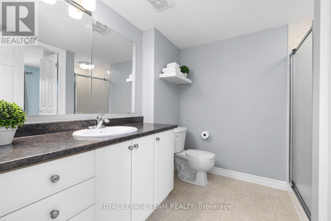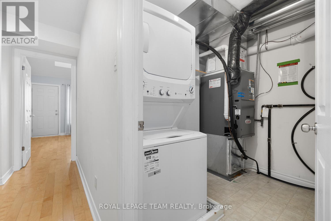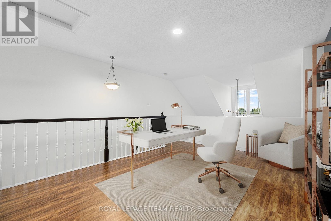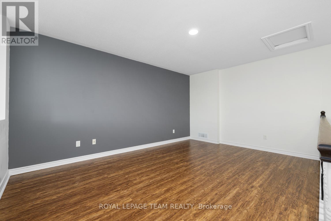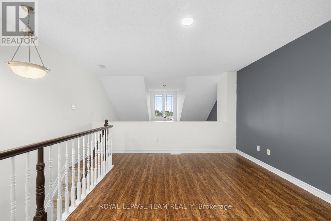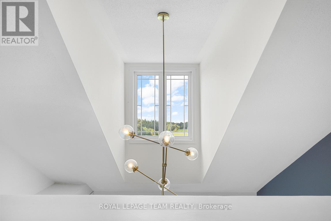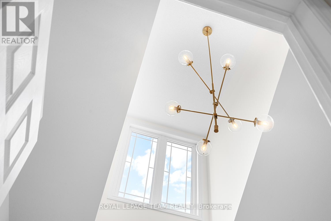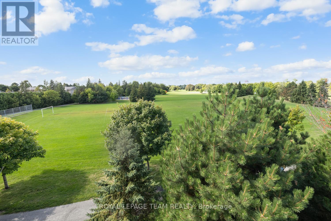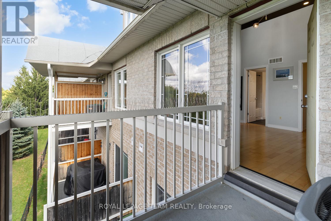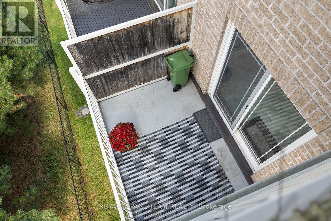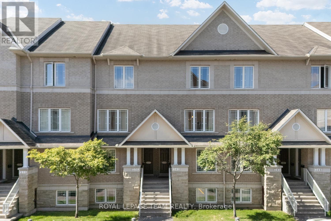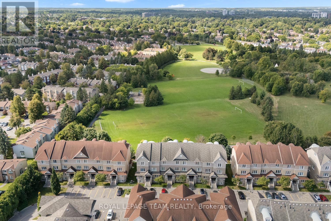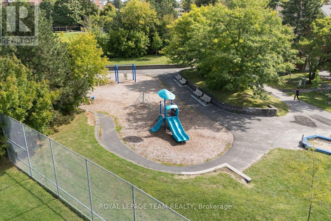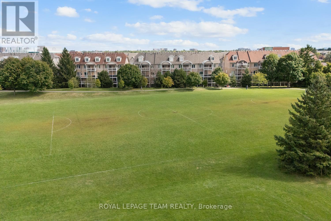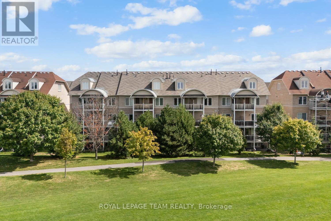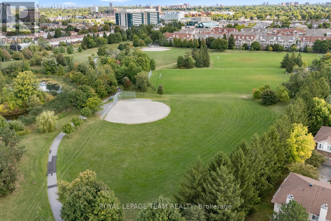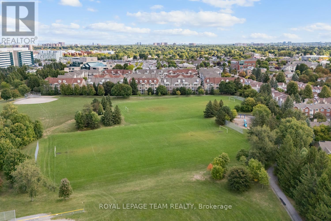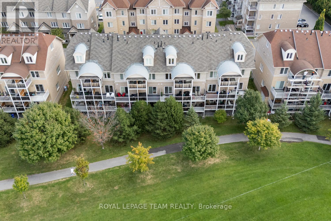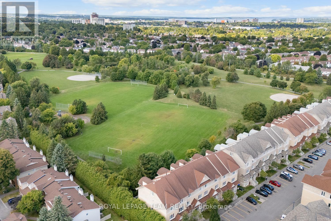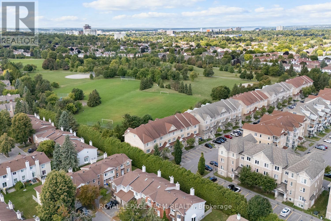239 Paseo Private Ottawa, Ontario K2G 4N5
$499,900Maintenance, Common Area Maintenance, Insurance
$397.61 Monthly
Maintenance, Common Area Maintenance, Insurance
$397.61 MonthlyOPEN HOUSE Sunday, September 14, 2 to 4 PM. Welcome to 239 Paseo Private, a spacious three-level condominium townhome conveniently located in Centrepointe, Nepean. Offering nearly 1,400 sq. ft. of living space, this home combines functionality with comfort in a premium location. The open-concept main level features a generous living and dining area, a versatile eat-in kitchen with patio doors to the balcony, plus a powder room. Upstairs, the primary bedroom boasts vaulted ceilings, a wall of closets, its own private balcony, and a full ensuite bath. The second bedroom enjoys cheater-ensuite access to a second full bathroom. This level also includes a storage room plus laundry/utility space. The top-level loft provides many possibilities...perfect as a home office, media room, or even a third bedroom. All three levels feature hardwood flooring. Main balcony (15'1" x 7'2") off kitchen, plus balcony off the primary bedroom (7'2" x 5'9") with gorgeous views overlooking Centrepointe Park with 36 acres of parkland. Enjoy nightly sunsets over the park and plenty of sunlight all day long. Parking spot #16 right in front of unit with lots of visitors' parking nearby. Furnace 2008; A/C 2024; washer and dryer 2024. All this, just steps from parks, shops at College Square, Ben Franklin Place with a skating rink in winter, the Ottawa Public Library, Meridian Theatre, and public transit. Current Status Certificate available upon request. Don't miss this exceptional opportunity in Centrepointe! Some photos virtually staged. (id:53899)
Open House
This property has open houses!
2:00 pm
Ends at:4:00 pm
Property Details
| MLS® Number | X12393775 |
| Property Type | Single Family |
| Neigbourhood | Centrepointe |
| Community Name | 7607 - Centrepointe |
| Amenities Near By | Park, Public Transit |
| Community Features | Pet Restrictions |
| Equipment Type | Water Heater - Tankless |
| Parking Space Total | 1 |
| Rental Equipment Type | Water Heater - Tankless |
Building
| Bathroom Total | 3 |
| Bedrooms Above Ground | 2 |
| Bedrooms Total | 2 |
| Appliances | Water Heater - Tankless, Dishwasher, Dryer, Hood Fan, Microwave, Stove, Washer, Refrigerator |
| Cooling Type | Central Air Conditioning |
| Exterior Finish | Brick |
| Half Bath Total | 1 |
| Heating Fuel | Natural Gas |
| Heating Type | Forced Air |
| Stories Total | 3 |
| Size Interior | 1,200 - 1,399 Ft2 |
| Type | Row / Townhouse |
Parking
| No Garage |
Land
| Acreage | No |
| Land Amenities | Park, Public Transit |
Rooms
| Level | Type | Length | Width | Dimensions |
|---|---|---|---|---|
| Second Level | Other | 1.4478 m | 0.7874 m | 1.4478 m x 0.7874 m |
| Second Level | Primary Bedroom | 3.81 m | 3.7084 m | 3.81 m x 3.7084 m |
| Second Level | Bathroom | 2.3114 m | 1.7018 m | 2.3114 m x 1.7018 m |
| Second Level | Bedroom 2 | 4.3688 m | 3.4798 m | 4.3688 m x 3.4798 m |
| Second Level | Bathroom | 2.3114 m | 1.7272 m | 2.3114 m x 1.7272 m |
| Second Level | Laundry Room | 2.3368 m | 1.8288 m | 2.3368 m x 1.8288 m |
| Third Level | Loft | 4.8768 m | 3.4036 m | 4.8768 m x 3.4036 m |
| Main Level | Kitchen | 3.7084 m | 2.3876 m | 3.7084 m x 2.3876 m |
| Main Level | Eating Area | 4.3434 m | 1.9304 m | 4.3434 m x 1.9304 m |
| Main Level | Living Room | 4.3434 m | 3.8608 m | 4.3434 m x 3.8608 m |
| Main Level | Dining Room | 3.302 m | 3.2766 m | 3.302 m x 3.2766 m |
https://www.realtor.ca/real-estate/28840962/239-paseo-private-ottawa-7607-centrepointe
Contact Us
Contact us for more information
