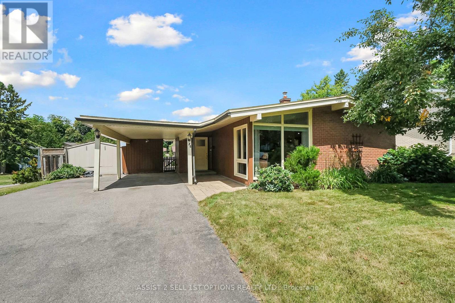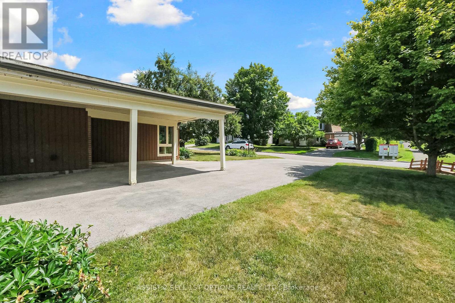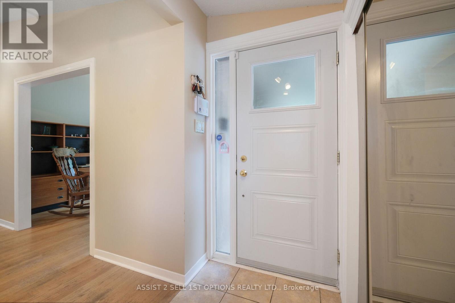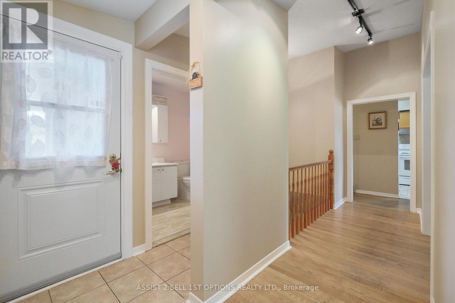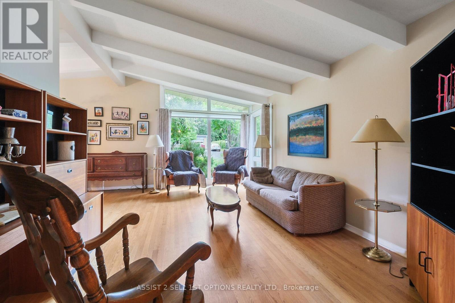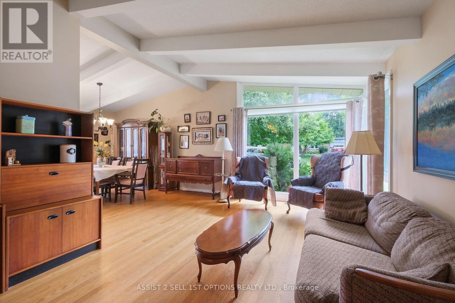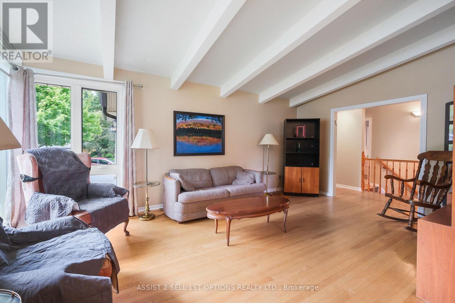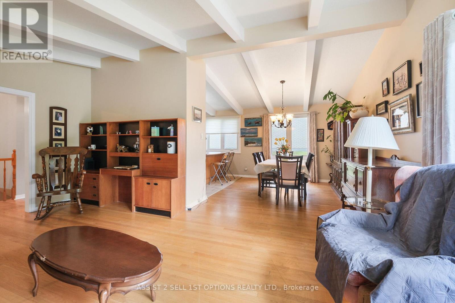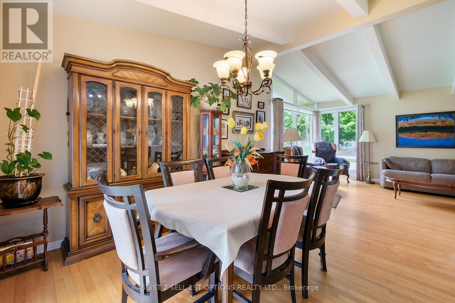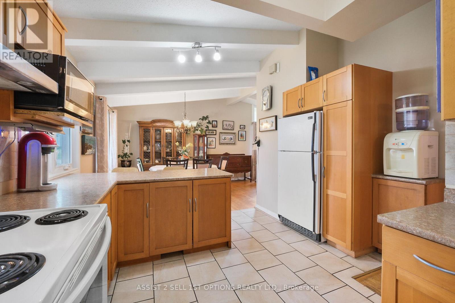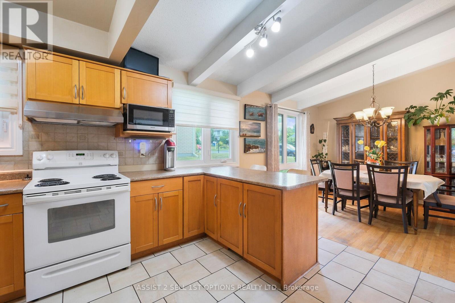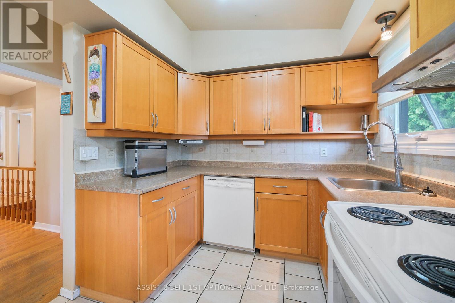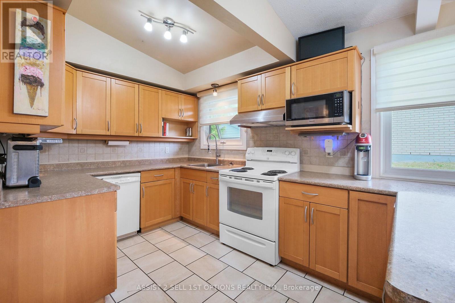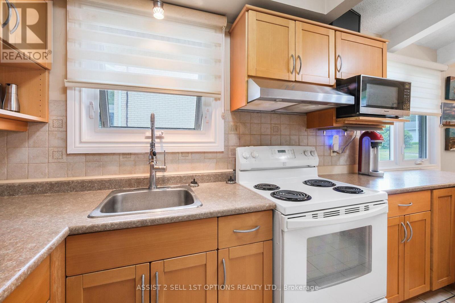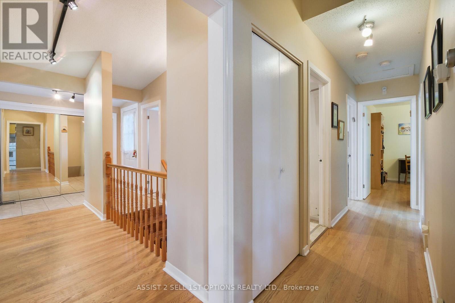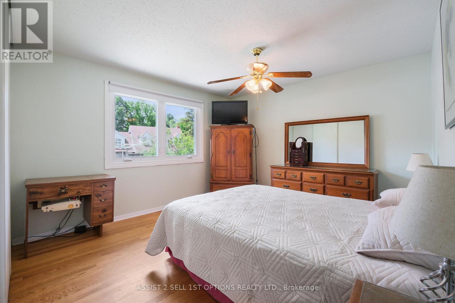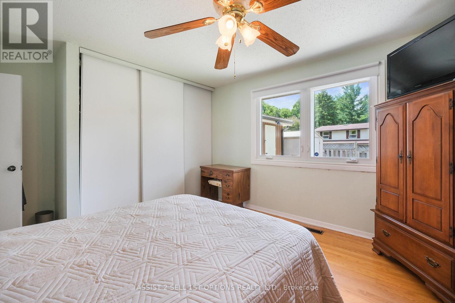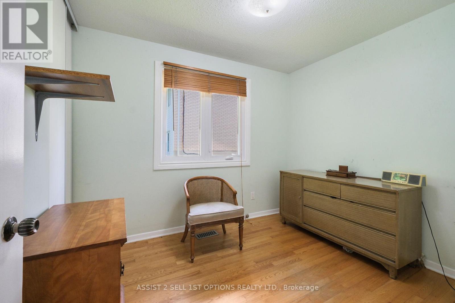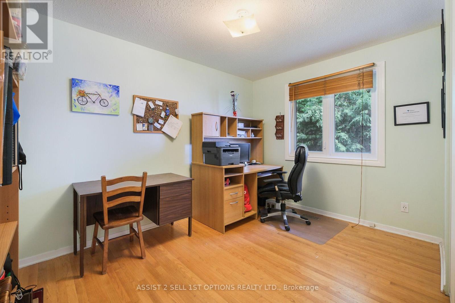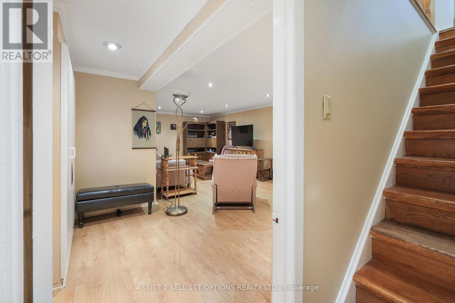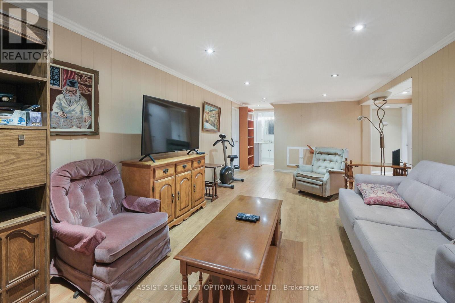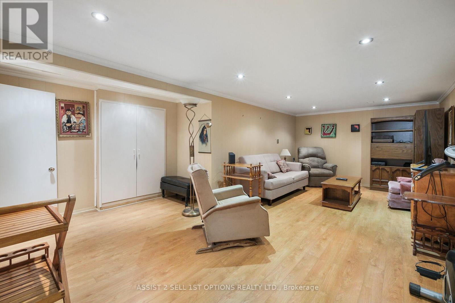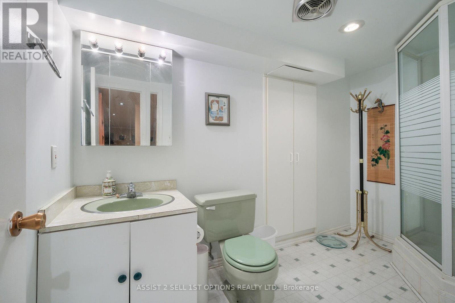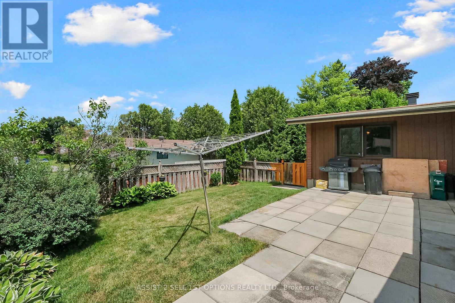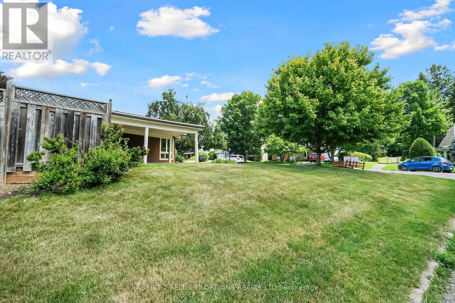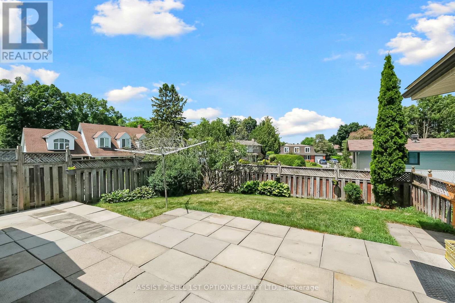3 Bedroom
2 Bathroom
1,100 - 1,500 ft2
Bungalow
Central Air Conditioning
Forced Air
Landscaped
$715,000
Welcome to 24 Barnes Crescent, a well-maintained and accessible bungalow in a prime Nepean location on a 78 x 100 ft lot . This 3-bedroom, carpet-free home is close to top-rated schools, 4 parks, shopping, transit, Hwy 417, and an abundance of recreation facilities all within a 20-minute walk, including Leslie Park right across the street .The main level features hardwood and ceramic flooring, a spacious L-shaped living/dining room, and a large updated kitchen with breakfast bar, ample cabinetry, and counter space. The finished basement includes a large rec room, 3-piece bath, and plenty of storage space. Doorways and hallways are accessible. Enjoy the fully fenced backyard with two storage sheds and parking for 6 cars. Major updates include windows (2016) and furnace/AC (2019). A solid, versatile home with room to grow Don't miss this opportunity! (id:53899)
Property Details
|
MLS® Number
|
X12301699 |
|
Property Type
|
Single Family |
|
Neigbourhood
|
Leslie Park |
|
Community Name
|
7601 - Leslie Park |
|
Amenities Near By
|
Schools, Park |
|
Equipment Type
|
Water Heater, Air Conditioner, Furnace |
|
Features
|
Wheelchair Access, Carpet Free |
|
Parking Space Total
|
6 |
|
Rental Equipment Type
|
Water Heater, Air Conditioner, Furnace |
|
Structure
|
Patio(s), Shed |
Building
|
Bathroom Total
|
2 |
|
Bedrooms Above Ground
|
3 |
|
Bedrooms Total
|
3 |
|
Age
|
51 To 99 Years |
|
Appliances
|
Dishwasher, Dryer, Hood Fan, Storage Shed, Stove, Washer, Refrigerator |
|
Architectural Style
|
Bungalow |
|
Basement Development
|
Finished |
|
Basement Type
|
Full (finished) |
|
Construction Style Attachment
|
Detached |
|
Cooling Type
|
Central Air Conditioning |
|
Exterior Finish
|
Brick, Wood |
|
Fire Protection
|
Alarm System, Smoke Detectors |
|
Flooring Type
|
Hardwood, Ceramic, Laminate |
|
Foundation Type
|
Poured Concrete |
|
Heating Fuel
|
Natural Gas |
|
Heating Type
|
Forced Air |
|
Stories Total
|
1 |
|
Size Interior
|
1,100 - 1,500 Ft2 |
|
Type
|
House |
|
Utility Water
|
Municipal Water |
Parking
Land
|
Acreage
|
No |
|
Fence Type
|
Fully Fenced, Fenced Yard |
|
Land Amenities
|
Schools, Park |
|
Landscape Features
|
Landscaped |
|
Sewer
|
Sanitary Sewer |
|
Size Depth
|
100 Ft |
|
Size Frontage
|
78 Ft |
|
Size Irregular
|
78 X 100 Ft |
|
Size Total Text
|
78 X 100 Ft |
Rooms
| Level |
Type |
Length |
Width |
Dimensions |
|
Basement |
Recreational, Games Room |
6.81 m |
4.62 m |
6.81 m x 4.62 m |
|
Main Level |
Living Room |
5.59 m |
3.56 m |
5.59 m x 3.56 m |
|
Main Level |
Dining Room |
5.87 m |
3.76 m |
5.87 m x 3.76 m |
|
Main Level |
Kitchen |
4.17 m |
2.92 m |
4.17 m x 2.92 m |
|
Main Level |
Primary Bedroom |
3.78 m |
3.58 m |
3.78 m x 3.58 m |
|
Main Level |
Bedroom |
3.58 m |
2.74 m |
3.58 m x 2.74 m |
|
Main Level |
Bedroom |
2.97 m |
2.49 m |
2.97 m x 2.49 m |
https://www.realtor.ca/real-estate/28641583/24-barnes-crescent-ottawa-7601-leslie-park
