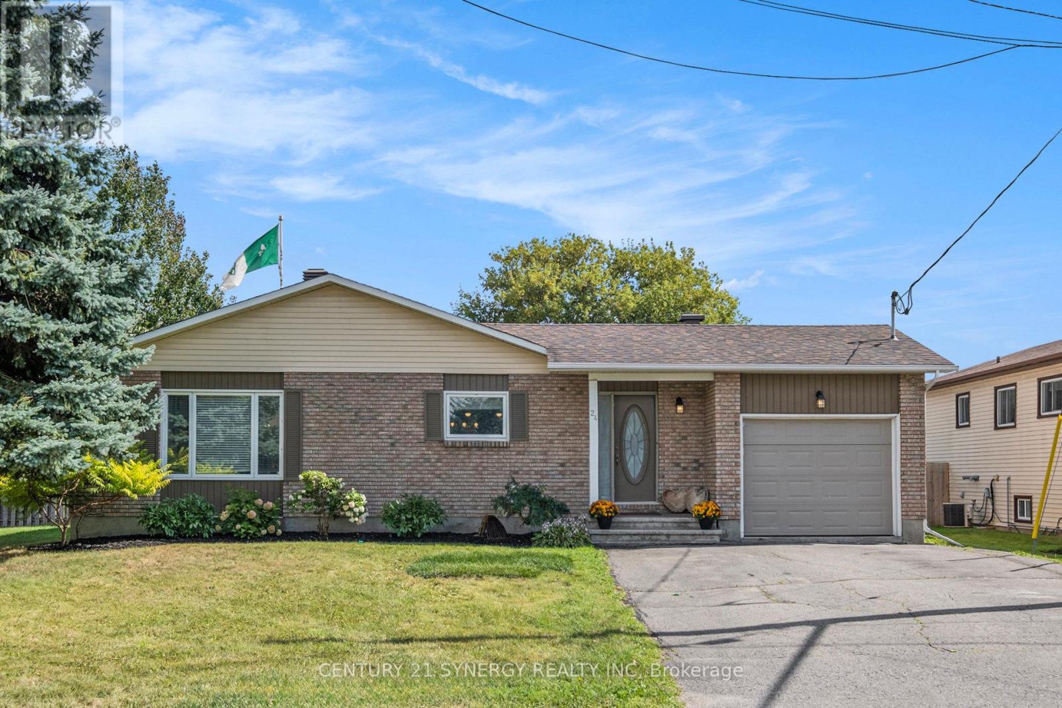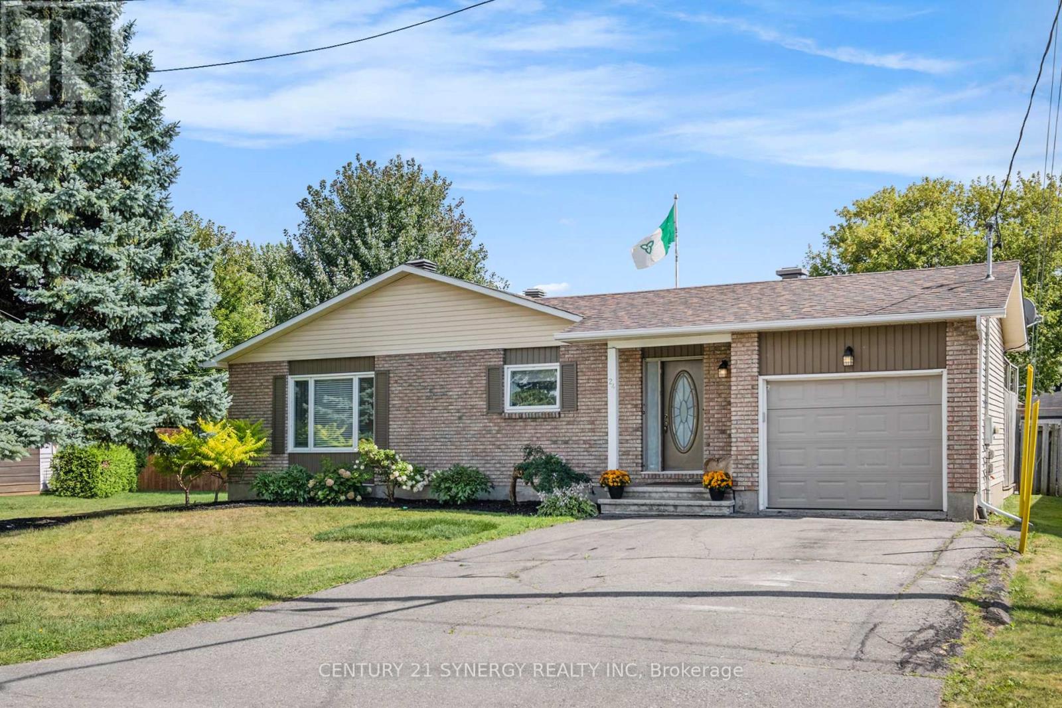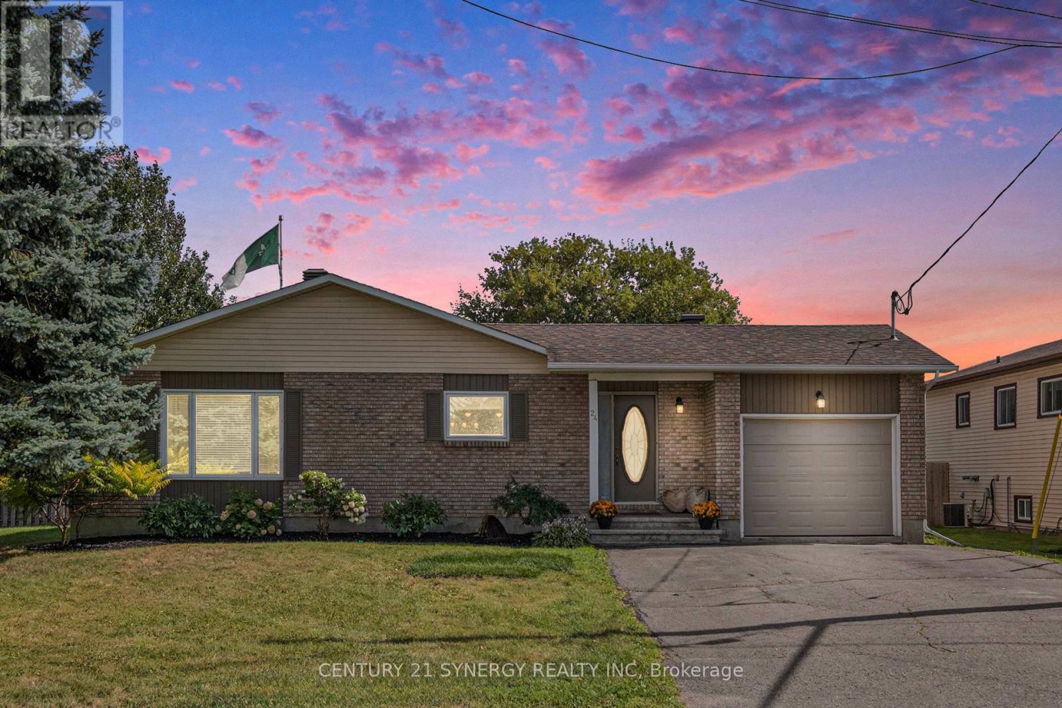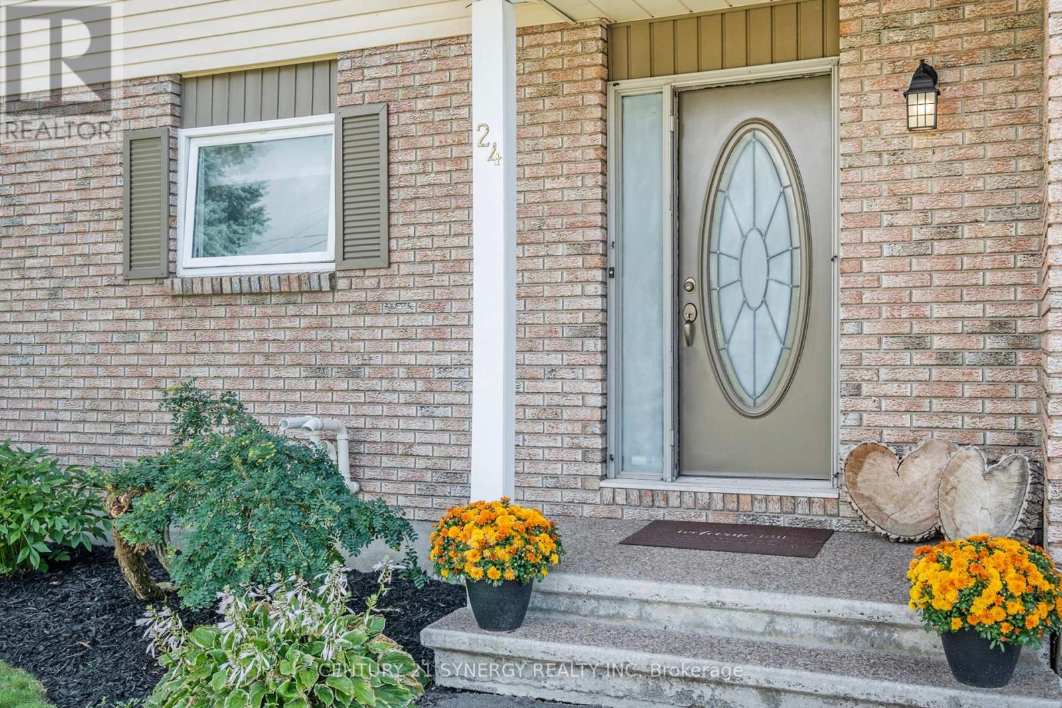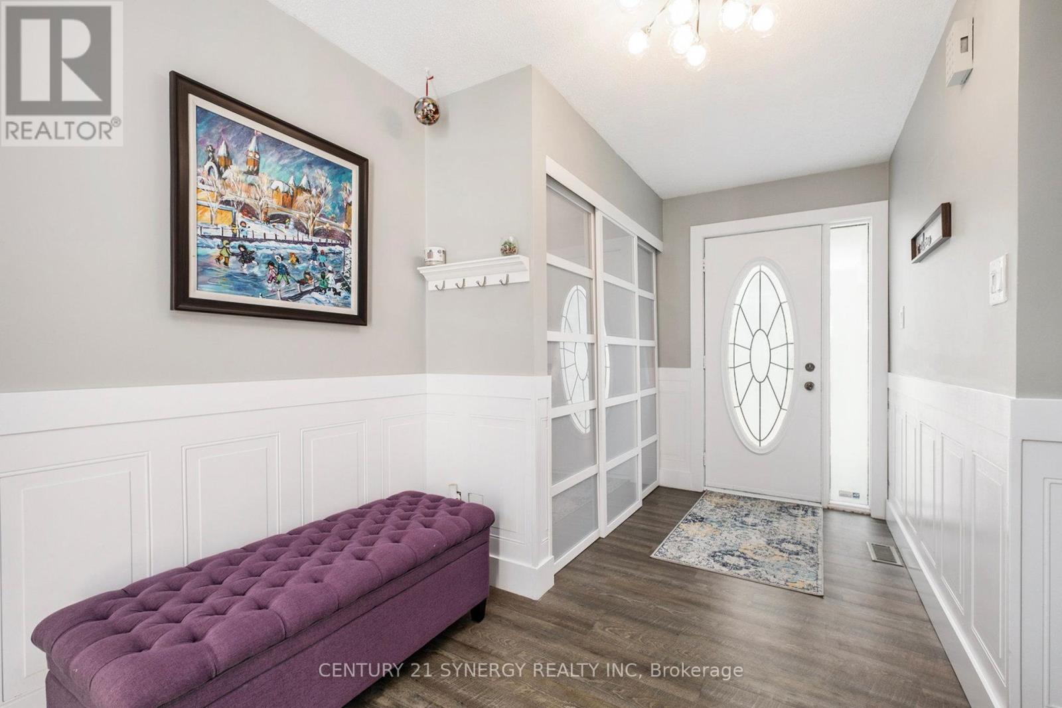3 Bedroom
3 Bathroom
1,500 - 2,000 ft2
Bungalow
Inground Pool
Central Air Conditioning
Forced Air
Landscaped
$679,999
Welcome to this beautifully maintained bungalow in the heart of Embrun, set on an oversized lot perfect for family living and entertaining. The home offers 3 bedrooms and 3 bathrooms, thoughtfully updated with style and comfort in mind. The stunning kitchen was remodeled in 2018, featuring quartz countertops, stainless steel appliances, coffered ceilings, and ample storage space . The bright living room showcases a large window that fills the space with natural light. On the main level, you'll find three spacious bedrooms, including a large primary retreat with a renovated 4-piece ensuite (2019). Two additional bedrooms share a modern 3-piece bath (2019). The fully finished basement provides incredible versatility ideal for a games room, home gym, or hobby space. Step outside to your private backyard oasis complete with a heated inground saltwater pool, landscaped grounds, fenced yard (2022-2025), and a spacious patio for relaxing or entertaining. This Embrun gem combines timeless updates with modern comforts truly a place to call home! Call today to book your private showing before its too late! (id:53899)
Property Details
|
MLS® Number
|
X12374460 |
|
Property Type
|
Single Family |
|
Neigbourhood
|
St-Onge |
|
Community Name
|
602 - Embrun |
|
Equipment Type
|
Water Heater |
|
Features
|
Irregular Lot Size, Carpet Free |
|
Parking Space Total
|
5 |
|
Pool Features
|
Salt Water Pool |
|
Pool Type
|
Inground Pool |
|
Rental Equipment Type
|
Water Heater |
|
Structure
|
Deck, Patio(s), Shed |
Building
|
Bathroom Total
|
3 |
|
Bedrooms Above Ground
|
3 |
|
Bedrooms Total
|
3 |
|
Age
|
31 To 50 Years |
|
Appliances
|
Garage Door Opener Remote(s), Blinds, Dishwasher, Dryer, Garage Door Opener, Hood Fan, Stove, Washer, Refrigerator |
|
Architectural Style
|
Bungalow |
|
Basement Development
|
Finished |
|
Basement Type
|
Full (finished) |
|
Construction Style Attachment
|
Detached |
|
Cooling Type
|
Central Air Conditioning |
|
Exterior Finish
|
Brick, Vinyl Siding |
|
Fire Protection
|
Smoke Detectors |
|
Foundation Type
|
Poured Concrete |
|
Heating Fuel
|
Natural Gas |
|
Heating Type
|
Forced Air |
|
Stories Total
|
1 |
|
Size Interior
|
1,500 - 2,000 Ft2 |
|
Type
|
House |
|
Utility Water
|
Municipal Water |
Parking
Land
|
Acreage
|
No |
|
Fence Type
|
Fully Fenced, Fenced Yard |
|
Landscape Features
|
Landscaped |
|
Sewer
|
Sanitary Sewer |
|
Size Depth
|
132 Ft ,2 In |
|
Size Frontage
|
65 Ft ,2 In |
|
Size Irregular
|
65.2 X 132.2 Ft |
|
Size Total Text
|
65.2 X 132.2 Ft |
Rooms
| Level |
Type |
Length |
Width |
Dimensions |
|
Basement |
Exercise Room |
3.12 m |
2.61 m |
3.12 m x 2.61 m |
|
Basement |
Laundry Room |
4.3 m |
4.81 m |
4.3 m x 4.81 m |
|
Basement |
Recreational, Games Room |
9.08 m |
9.21 m |
9.08 m x 9.21 m |
|
Basement |
Bathroom |
2.95 m |
1.37 m |
2.95 m x 1.37 m |
|
Main Level |
Foyer |
1.52 m |
2.21 m |
1.52 m x 2.21 m |
|
Main Level |
Kitchen |
4.2 m |
2.66 m |
4.2 m x 2.66 m |
|
Main Level |
Dining Room |
5.3 m |
3.09 m |
5.3 m x 3.09 m |
|
Main Level |
Living Room |
5.29 m |
3.43 m |
5.29 m x 3.43 m |
|
Main Level |
Primary Bedroom |
3.44 m |
5.88 m |
3.44 m x 5.88 m |
|
Main Level |
Bedroom 2 |
4.13 m |
3.56 m |
4.13 m x 3.56 m |
|
Main Level |
Bedroom 3 |
4.13 m |
3.1 m |
4.13 m x 3.1 m |
|
Main Level |
Bathroom |
1.55 m |
2.08 m |
1.55 m x 2.08 m |
Utilities
|
Cable
|
Installed |
|
Electricity
|
Installed |
|
Sewer
|
Installed |
https://www.realtor.ca/real-estate/28799335/24-menard-street-russell-602-embrun
