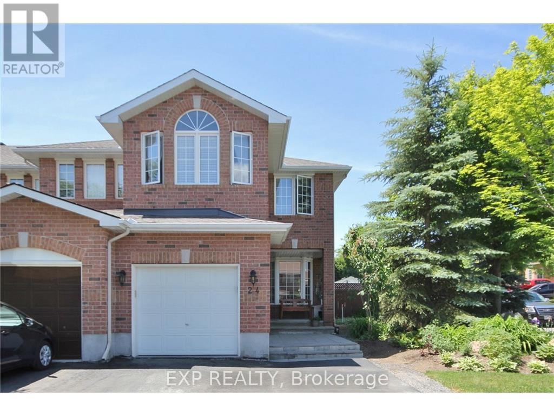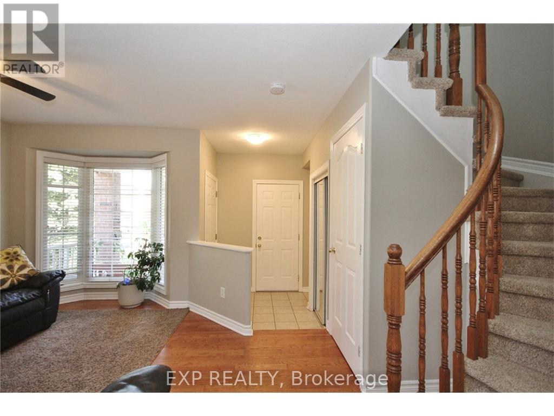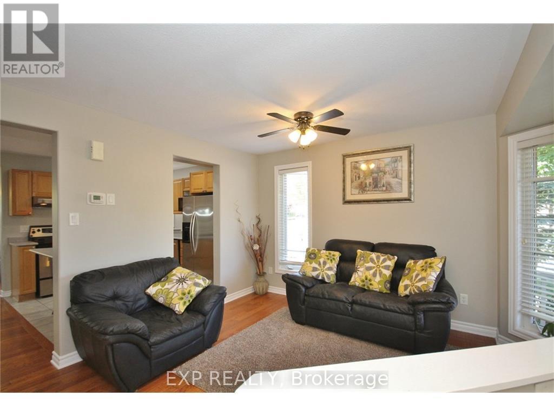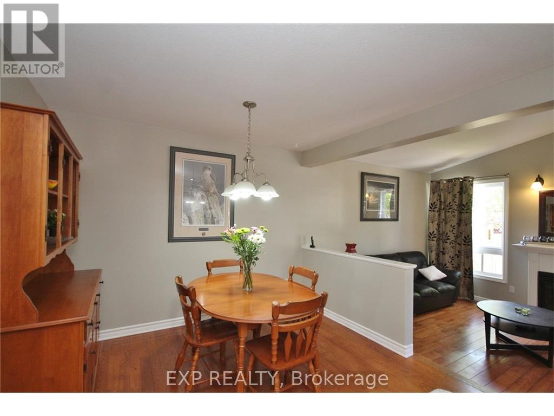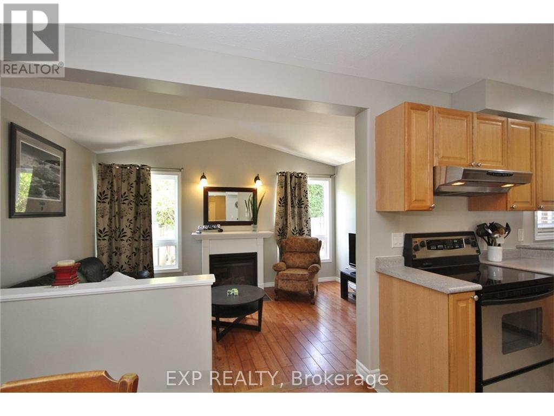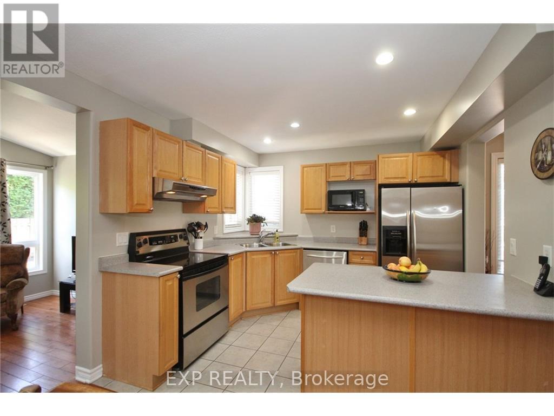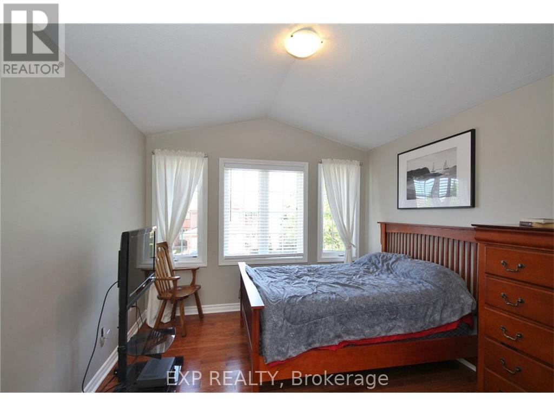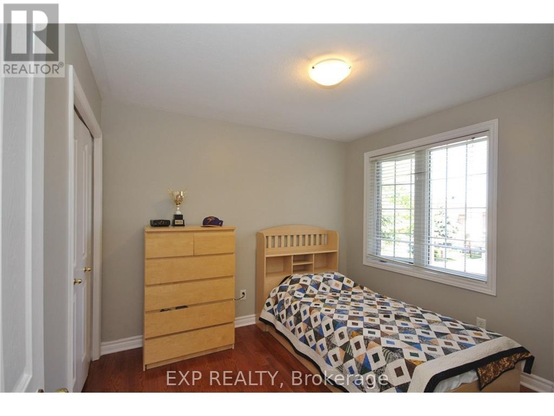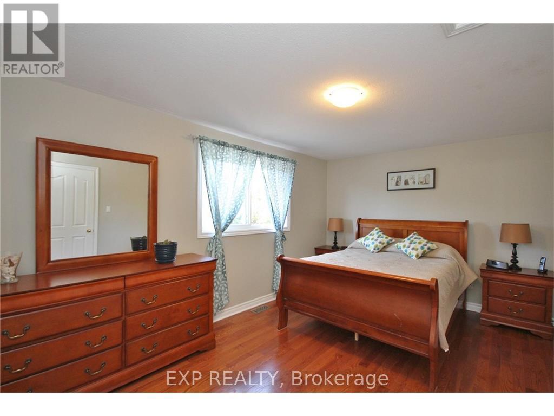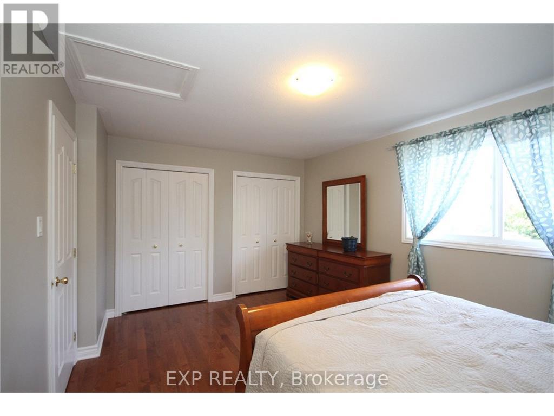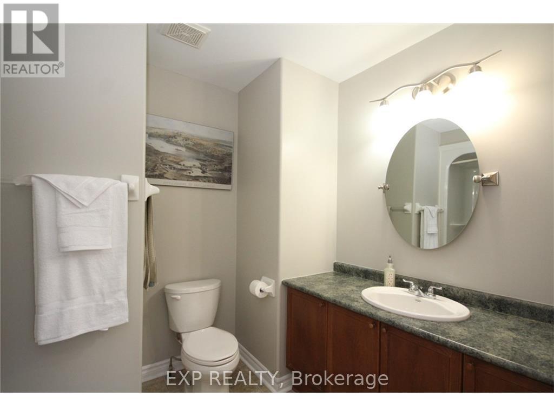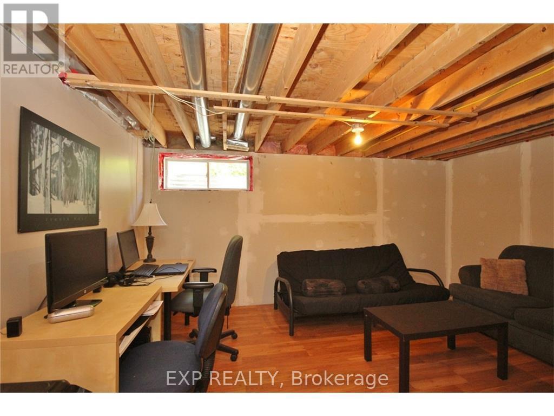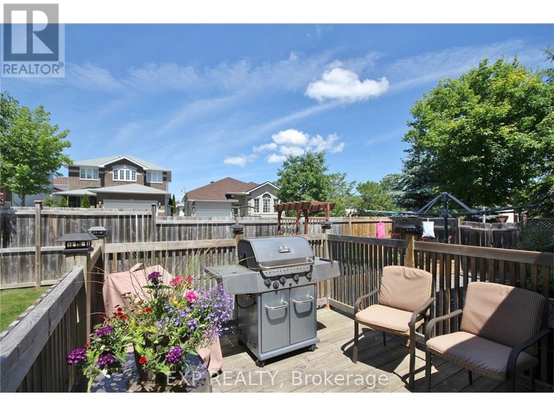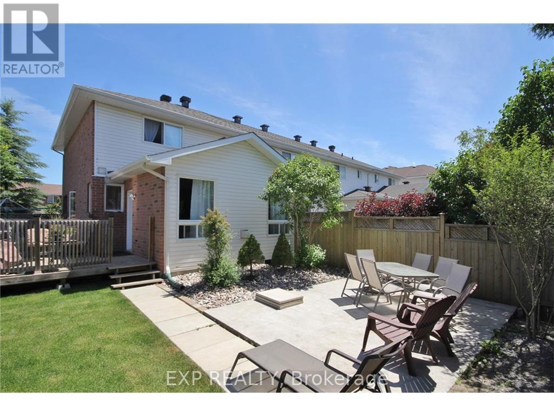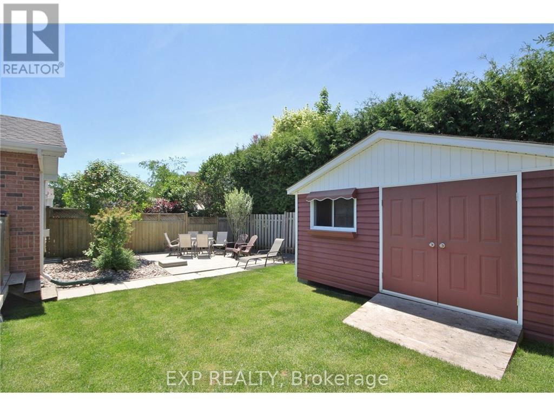613-692-3567
michelle@rouleauteam.com
24 Wallsend Avenue Ottawa, Ontario K2K 3K7
3 Bedroom
3 Bathroom
1,100 - 1,500 ft2
Fireplace
Central Air Conditioning
Forced Air
$2,600 Monthly
This is the one you've been waiting for! Beautiful row unit with living & family rooms on the main level, freshly painted, filled with natural light, and set on one of the largest lots around. Features hardwood floors, tile kitchen with SS appliances & breakfast bar, cathedral ceiling family room with gas fireplace, and a private fenced backyard with deck & shed.Flooring: Tile, Hardwood, Linoleum. (id:53899)
Property Details
| MLS® Number | X12489584 |
| Property Type | Single Family |
| Neigbourhood | Morgan's Grant |
| Community Name | 9008 - Kanata - Morgan's Grant/South March |
| Features | In Suite Laundry |
| Parking Space Total | 5 |
Building
| Bathroom Total | 3 |
| Bedrooms Above Ground | 3 |
| Bedrooms Total | 3 |
| Basement Development | Unfinished |
| Basement Type | N/a (unfinished) |
| Construction Style Attachment | Attached |
| Cooling Type | Central Air Conditioning |
| Exterior Finish | Brick |
| Fireplace Present | Yes |
| Foundation Type | Concrete |
| Half Bath Total | 1 |
| Heating Fuel | Natural Gas |
| Heating Type | Forced Air |
| Stories Total | 2 |
| Size Interior | 1,100 - 1,500 Ft2 |
| Type | Row / Townhouse |
| Utility Water | Municipal Water |
Parking
| Attached Garage | |
| Garage |
Land
| Acreage | No |
| Size Depth | 102.82 M |
| Size Frontage | 35.56 M |
| Size Irregular | 35.6 X 102.8 M |
| Size Total Text | 35.6 X 102.8 M |
Rooms
| Level | Type | Length | Width | Dimensions |
|---|---|---|---|---|
| Second Level | Primary Bedroom | 5.08 m | 3.09 m | 5.08 m x 3.09 m |
| Second Level | Bedroom | 3.45 m | 3.27 m | 3.45 m x 3.27 m |
| Second Level | Bedroom | 3.09 m | 2.94 m | 3.09 m x 2.94 m |
| Basement | Family Room | 4.52 m | 3.27 m | 4.52 m x 3.27 m |
| Main Level | Living Room | 3.27 m | 3.17 m | 3.27 m x 3.17 m |
| Main Level | Dining Room | 3.14 m | 3.12 m | 3.14 m x 3.12 m |
| Main Level | Kitchen | 3.12 m | 2.64 m | 3.12 m x 2.64 m |
| Main Level | Family Room | 4.8 m | 3.42 m | 4.8 m x 3.42 m |
| Main Level | Foyer | 1.82 m | 1.57 m | 1.82 m x 1.57 m |
Contact Us
Contact us for more information
