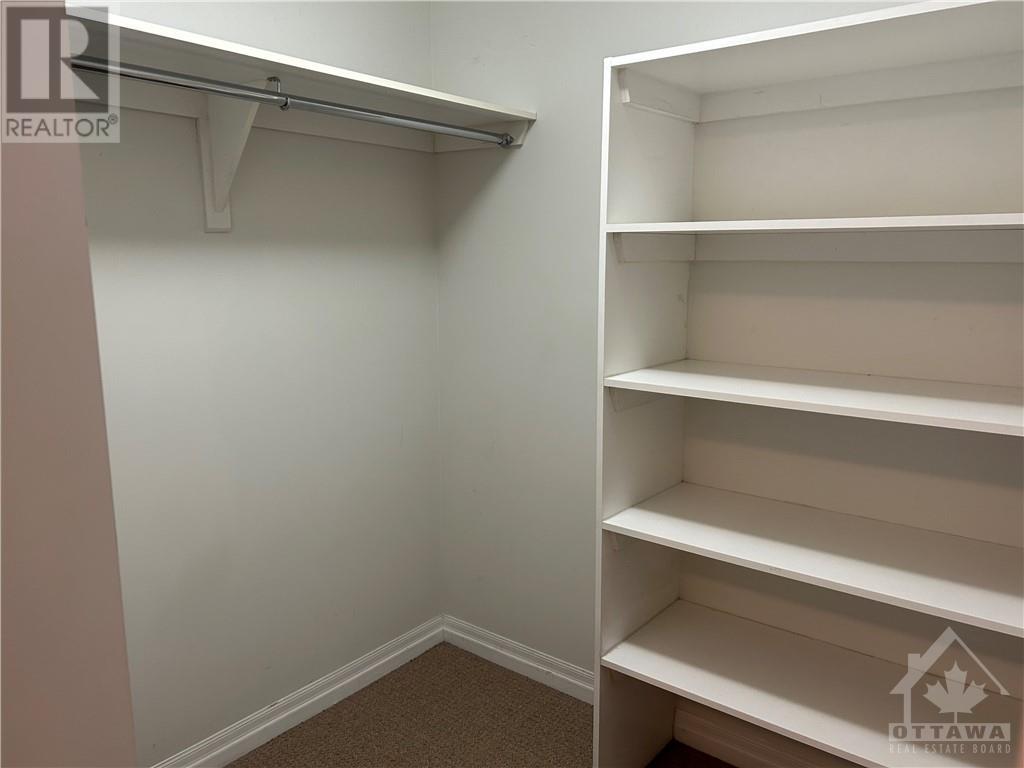1 Bedroom
1 Bathroom
Indoor Pool
Central Air Conditioning
Forced Air
$1,950 Monthly
Experience modern downtown living in this open-concept 1-bedroom condo, perfect for professionals or mature students. The spacious layout features hardwood floors, ceramic tile, granite countertops and a generous bedroom with oversized walk-in closet for ample storage. Enjoy expansive windows, and a private balcony. The designer kitchen boasts stainless steel appliances, complemented by in-suite laundry for convenience. Freshly painted and cleaned, this suite offers a neutral color palette and includes a private storage locker. Enjoy luxurious amenities such as a heated saltwater pool, gym, outdoor terrace, theatre room, business center, party lounge, and 24/7 security with a concierge. Ideally located within walking distance to Ottawa U, Rideau Centre, the Canal, Parliament, and trendy restaurants. Heating/Water included. Hydro extra at approx $50/mo. Some photos are digitally enhanced. (id:53899)
Property Details
|
MLS® Number
|
1420630 |
|
Property Type
|
Single Family |
|
Neigbourhood
|
Sandy Hill |
|
Features
|
Elevator, Balcony |
|
Pool Type
|
Indoor Pool |
Building
|
Bathroom Total
|
1 |
|
Bedrooms Above Ground
|
1 |
|
Bedrooms Total
|
1 |
|
Amenities
|
Party Room, Laundry - In Suite, Exercise Centre |
|
Appliances
|
Refrigerator, Dishwasher, Dryer, Stove, Washer |
|
Basement Development
|
Not Applicable |
|
Basement Type
|
None (not Applicable) |
|
Constructed Date
|
2014 |
|
Cooling Type
|
Central Air Conditioning |
|
Exterior Finish
|
Stucco, Concrete |
|
Flooring Type
|
Wall-to-wall Carpet, Mixed Flooring, Hardwood, Tile |
|
Heating Fuel
|
Natural Gas |
|
Heating Type
|
Forced Air |
|
Stories Total
|
1 |
|
Type
|
Apartment |
|
Utility Water
|
Municipal Water |
Parking
Land
|
Acreage
|
No |
|
Sewer
|
Municipal Sewage System |
|
Size Irregular
|
* Ft X * Ft |
|
Size Total Text
|
* Ft X * Ft |
|
Zoning Description
|
Residential |
Rooms
| Level |
Type |
Length |
Width |
Dimensions |
|
Main Level |
Kitchen |
|
|
6'5" x 9'8" |
|
Main Level |
Living Room |
|
|
11'0" x 12'10" |
|
Main Level |
Dining Room |
|
|
11'0" x 12'10" |
|
Main Level |
Bedroom |
|
|
10'0" x 11'6" |
|
Main Level |
3pc Bathroom |
|
|
Measurements not available |
|
Main Level |
Laundry Room |
|
|
Measurements not available |
|
Main Level |
Other |
|
|
Measurements not available |
|
Main Level |
Foyer |
|
|
5'0" x 4'0" |
https://www.realtor.ca/real-estate/27662507/242-rideau-street-unit807-ottawa-sandy-hill














