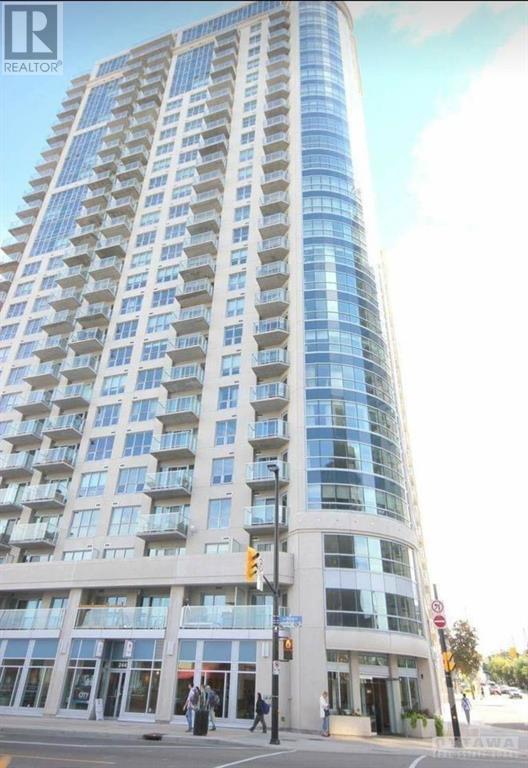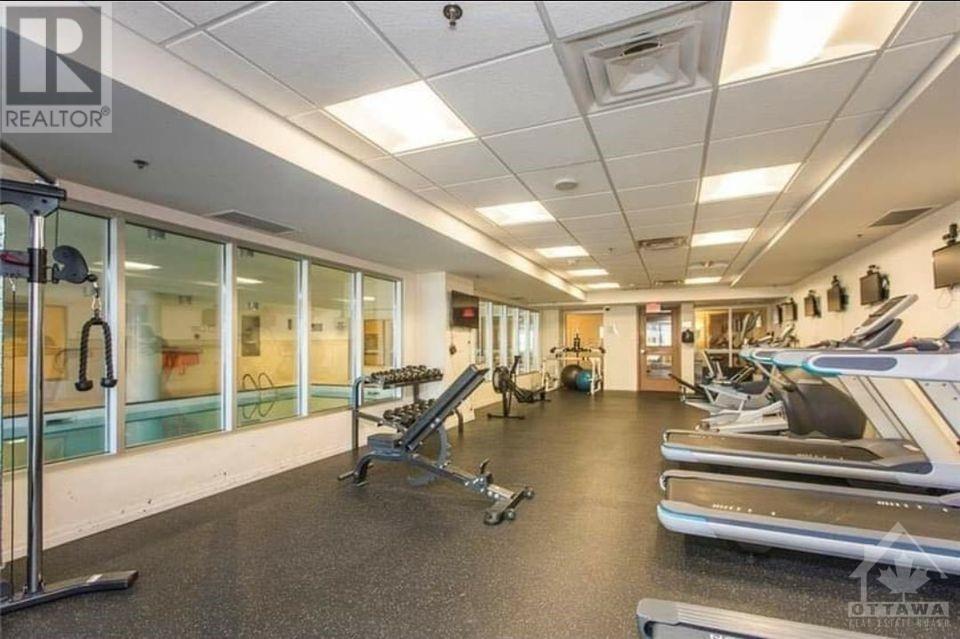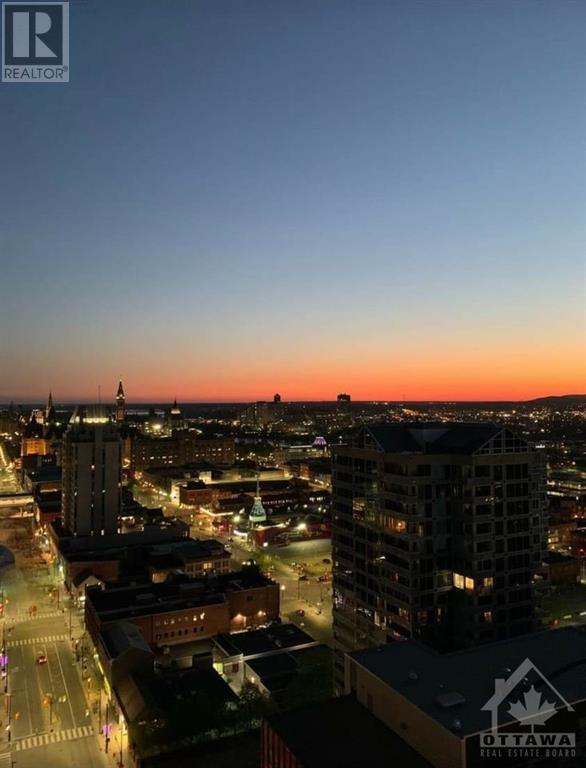242 Rideau Street Unit#ph2-2802 Ottawa, Ontario K1N 0B7
$789,900Maintenance, Property Management, Waste Removal, Caretaker, Heat, Water, Other, See Remarks, Condominium Amenities, Recreation Facilities, Reserve Fund Contributions
$825 Monthly
Maintenance, Property Management, Waste Removal, Caretaker, Heat, Water, Other, See Remarks, Condominium Amenities, Recreation Facilities, Reserve Fund Contributions
$825 MonthlyLuxury Penthouse! 2 Beds, 2 Baths + Den. Premium P2 Parking with Storage Room included. Beautiful views of the Gatineau Hills, River, Parliament, and the Market from the unique Double Wide Balcony! Stunning Sunsets and Fireworks! Upgrades include Granite counters and Hardwood & Italian Marble Floor in Entry, Kitchen, and Bathrooms! Spacious Primary Bedroom with 2 Closets, Balcony Patio Door, and Luxury Ensuite with Glass Walk-in Shower. The 2nd Bedroom includes Additional storage, Beautiful views, and access to Full Bathroom. The Den is perfect for Home Office, Reading Nook, or extra storage. The upgraded kitchen includes additional cupboard space with Full-Height Cabinets and new S/S Appliances. New LG Wash tower! 24/7 Fully-Secure Building is steps from Transit, Groceries, Shops, Restaurants, Rideau Centre, University, NAC, Market & Parliament Hill. Amenities include Security Concierge, Gym with Indoor Pool, Sauna, Lounge, Party room, Theatre, Meeting room, and Terrace with BBQs! (id:53899)
Property Details
| MLS® Number | 1420567 |
| Property Type | Single Family |
| Neigbourhood | BYWARD MARKET |
| Amenities Near By | Public Transit, Recreation Nearby, Shopping, Ski Area |
| Community Features | Recreational Facilities, Pets Allowed With Restrictions |
| Features | Elevator, Balcony |
| Parking Space Total | 1 |
| Pool Type | Indoor Pool |
Building
| Bathroom Total | 2 |
| Bedrooms Above Ground | 2 |
| Bedrooms Total | 2 |
| Amenities | Party Room, Sauna, Laundry - In Suite, Exercise Centre |
| Appliances | Refrigerator, Dishwasher, Dryer, Microwave Range Hood Combo, Stove, Washer |
| Basement Development | Not Applicable |
| Basement Type | None (not Applicable) |
| Constructed Date | 2014 |
| Cooling Type | Central Air Conditioning |
| Exterior Finish | Stone, Concrete |
| Flooring Type | Hardwood, Marble |
| Foundation Type | Poured Concrete |
| Heating Fuel | Natural Gas |
| Heating Type | Forced Air |
| Stories Total | 28 |
| Type | Apartment |
| Utility Water | Municipal Water |
Parking
| Underground |
Land
| Acreage | No |
| Land Amenities | Public Transit, Recreation Nearby, Shopping, Ski Area |
| Sewer | Municipal Sewage System |
| Zoning Description | Res |
Rooms
| Level | Type | Length | Width | Dimensions |
|---|---|---|---|---|
| Main Level | Kitchen | 8'6" x 7'6" | ||
| Main Level | Den | 5'10" x 5'3" | ||
| Main Level | Primary Bedroom | 13'8" x 10'6" | ||
| Main Level | Bedroom | 11'0" x 10'0" | ||
| Main Level | Utility Room | Measurements not available | ||
| Main Level | 3pc Bathroom | Measurements not available | ||
| Main Level | 3pc Ensuite Bath | Measurements not available | ||
| Main Level | Living Room/dining Room | 20'3" x 11'0" |
https://www.realtor.ca/real-estate/27658900/242-rideau-street-unitph2-2802-ottawa-byward-market
Interested?
Contact us for more information





























