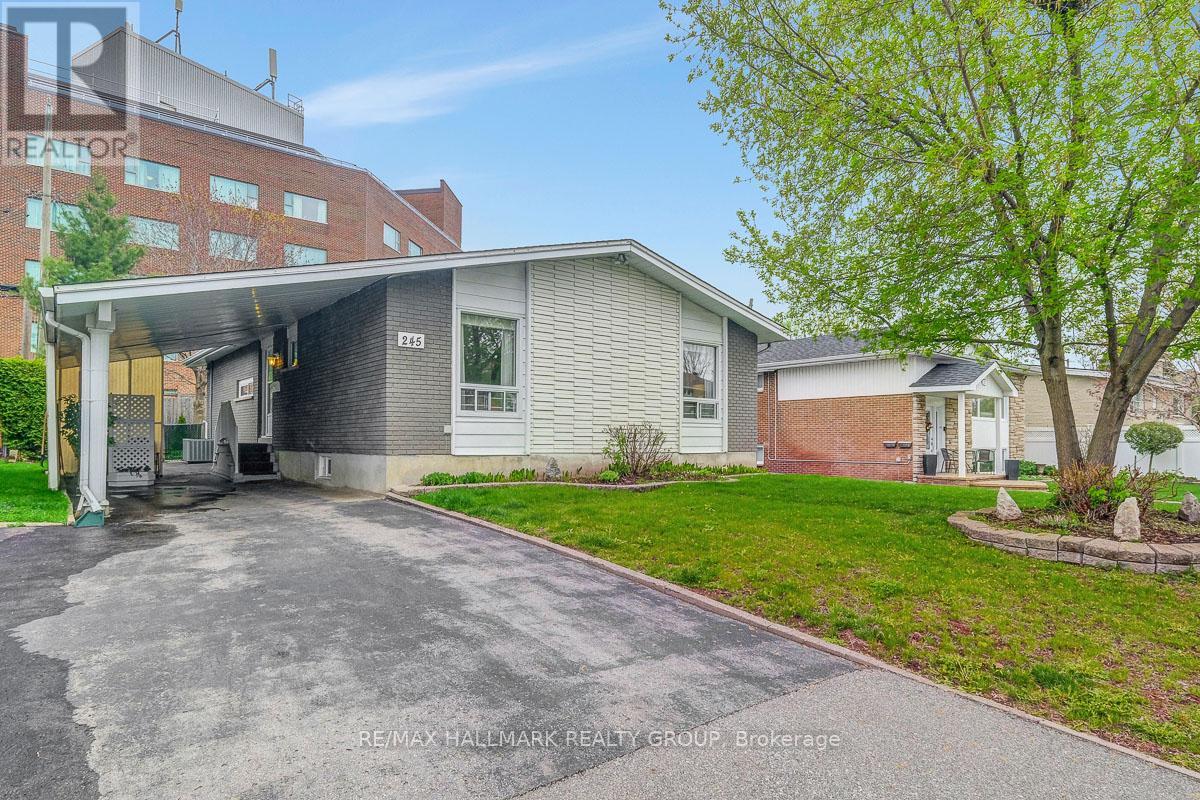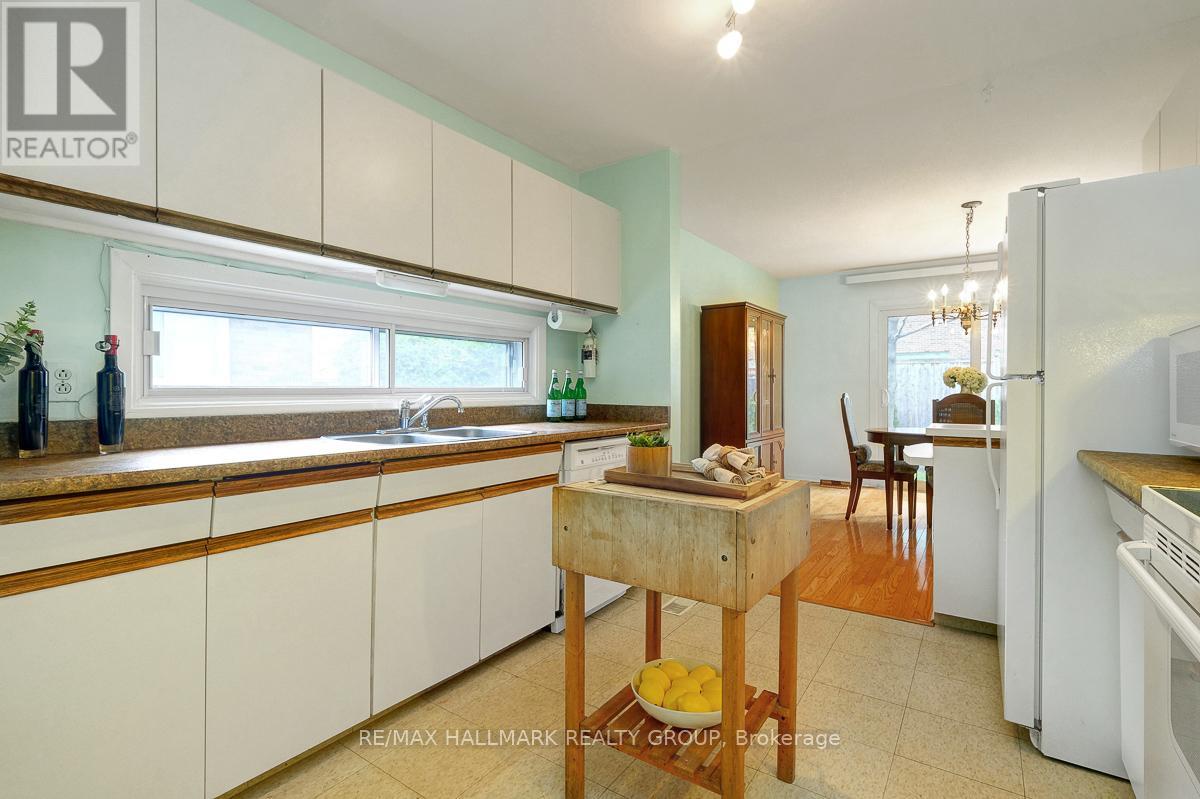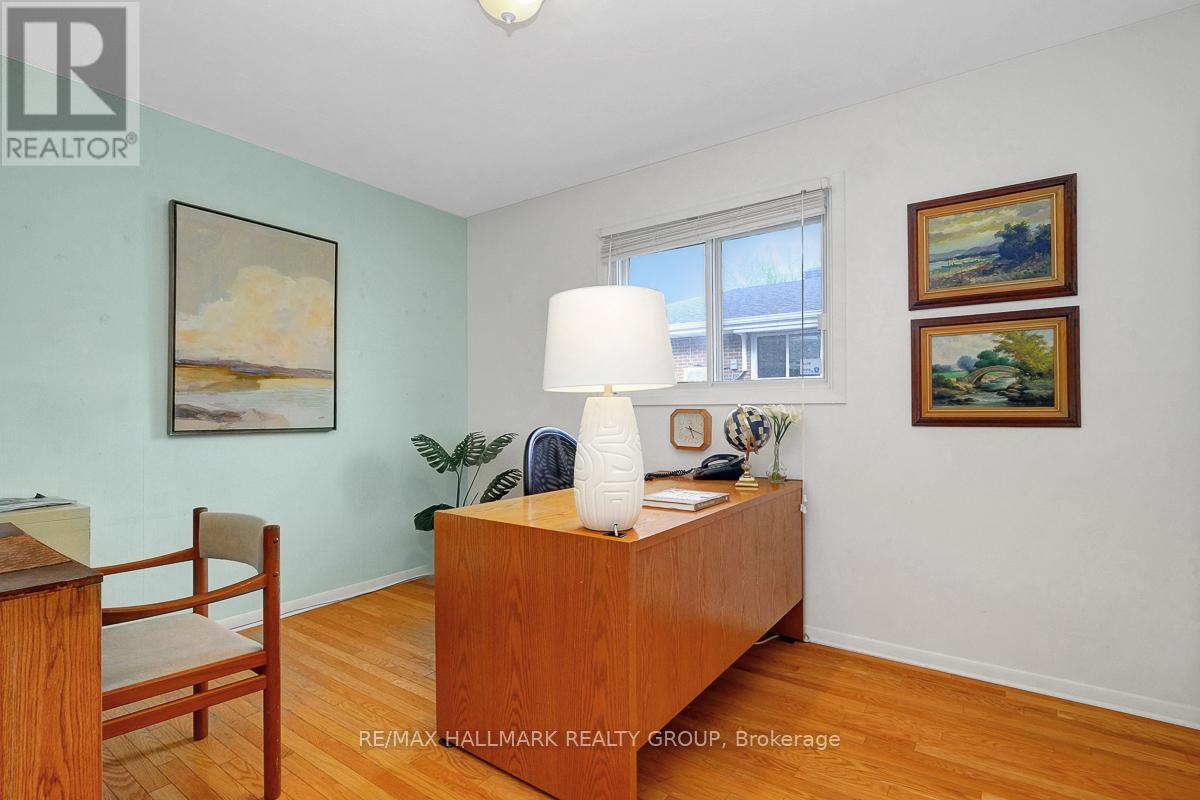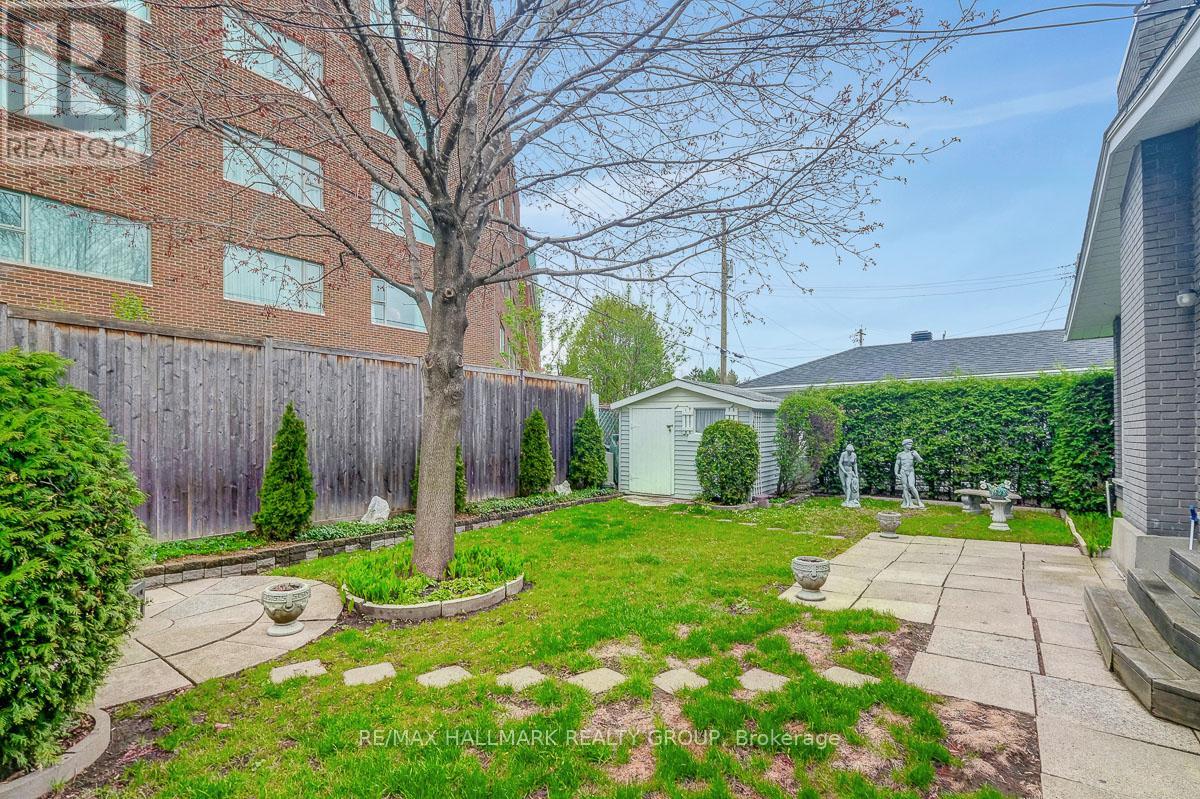245 Lavergne Street Ottawa, Ontario K1L 5E4
$650,000
Welcome to 245 Lavergne Street, a spacious 3 bedroom, 3 bathroom bungalow located on a quiet street in the evolving community of Vanier. This solid, well-maintained home offers a functional layout with plenty of room to grow, update, or create flexible living spaces. Its an ideal option for downsizers seeking single-level living, first-time buyers ready to personalize a home, or multi-generational families looking to create a lower-level suite. The main floor features a bright living and dining area with large windows, durable hardwood and tile flooring throughout, and a kitchen that has generous cabinet space, all appliances including a dishwasher and plenty of room for a casual dining nook or meal prep station. Three well-sized bedrooms, including a primary suite with wall-to wall closets, provide comfortable everyday living. Downstairs, the massive finished basement includes an additional large room, a 3-piece bathroom, and an abundance of open space that could easily be converted into a family room, guest suite, or in-law apartment. The basements size and layout give it excellent potential for added value. Mechanical updates have already been taken care of, including a furnace, central air conditioning, and hot water tank all replaced in 2019. Outside, the home features a fully fenced backyard with mature trees, a private patio area for entertaining, and a covered carport that also doubles as a quiet outdoor seating space. A long driveway accommodates 4+ vehicles with ease. Ideally located near Nault Park, grocery stores, schools, transit routes, and only a short drive to downtown Ottawa, this home offers convenience, flexibility, and long-term potential. Whether you're looking for a place to settle into or a property to make your own, it is well worth a closer look. (id:53899)
Open House
This property has open houses!
2:00 pm
Ends at:4:00 pm
Property Details
| MLS® Number | X12133710 |
| Property Type | Single Family |
| Neigbourhood | Vanier |
| Community Name | 3402 - Vanier |
| Amenities Near By | Public Transit |
| Equipment Type | None |
| Features | Flat Site, Carpet Free |
| Parking Space Total | 5 |
| Rental Equipment Type | None |
| Structure | Patio(s) |
Building
| Bathroom Total | 2 |
| Bedrooms Above Ground | 3 |
| Bedrooms Below Ground | 1 |
| Bedrooms Total | 4 |
| Age | 51 To 99 Years |
| Amenities | Fireplace(s) |
| Appliances | Central Vacuum, Water Meter, Blinds, Dishwasher, Dryer, Hood Fan, Water Heater, Stove, Washer, Refrigerator |
| Architectural Style | Bungalow |
| Basement Development | Finished |
| Basement Type | Full (finished) |
| Construction Style Attachment | Detached |
| Cooling Type | Central Air Conditioning |
| Exterior Finish | Brick |
| Fireplace Present | Yes |
| Fireplace Total | 1 |
| Flooring Type | Tile, Hardwood |
| Foundation Type | Poured Concrete |
| Heating Fuel | Natural Gas |
| Heating Type | Forced Air |
| Stories Total | 1 |
| Size Interior | 1,100 - 1,500 Ft2 |
| Type | House |
| Utility Water | Municipal Water |
Parking
| Carport | |
| No Garage |
Land
| Acreage | No |
| Fence Type | Fenced Yard |
| Land Amenities | Public Transit |
| Landscape Features | Landscaped |
| Sewer | Sanitary Sewer |
| Size Depth | 96 Ft ,9 In |
| Size Frontage | 49 Ft ,10 In |
| Size Irregular | 49.9 X 96.8 Ft |
| Size Total Text | 49.9 X 96.8 Ft |
| Zoning Description | Residential |
Rooms
| Level | Type | Length | Width | Dimensions |
|---|---|---|---|---|
| Basement | Bedroom | 4.32 m | 3.92 m | 4.32 m x 3.92 m |
| Basement | Bathroom | Measurements not available | ||
| Basement | Laundry Room | Measurements not available | ||
| Basement | Utility Room | Measurements not available | ||
| Basement | Recreational, Games Room | 6.41 m | 3.91 m | 6.41 m x 3.91 m |
| Basement | Sitting Room | 3.84 m | 3.91 m | 3.84 m x 3.91 m |
| Main Level | Foyer | Measurements not available | ||
| Main Level | Living Room | 9.8 m | 3.98 m | 9.8 m x 3.98 m |
| Main Level | Dining Room | 3.96 m | 3.93 m | 3.96 m x 3.93 m |
| Main Level | Kitchen | 2.76 m | 2.47 m | 2.76 m x 2.47 m |
| Main Level | Primary Bedroom | 4.3 m | 3.24 m | 4.3 m x 3.24 m |
| Main Level | Bedroom 2 | 4 m | 3.38 m | 4 m x 3.38 m |
| Main Level | Bedroom 3 | 3.65 m | 2.96 m | 3.65 m x 2.96 m |
| Main Level | Bathroom | Measurements not available |
https://www.realtor.ca/real-estate/28280537/245-lavergne-street-ottawa-3402-vanier
Contact Us
Contact us for more information







































