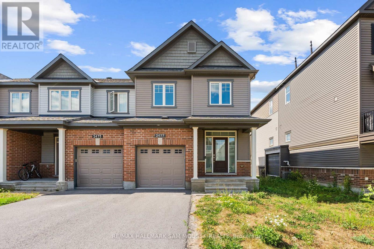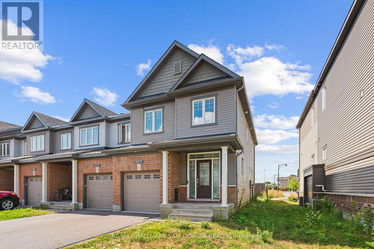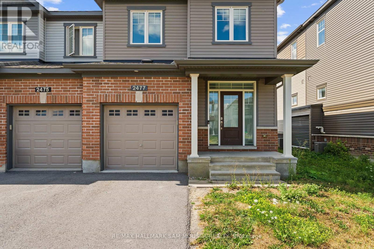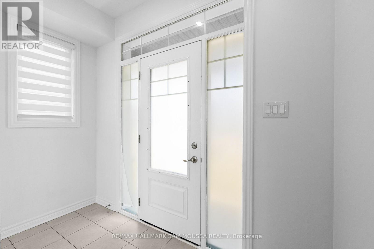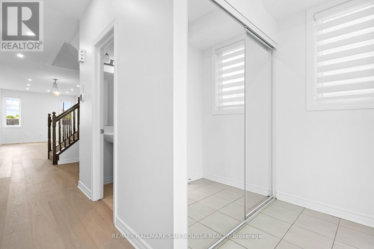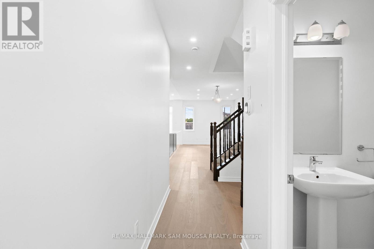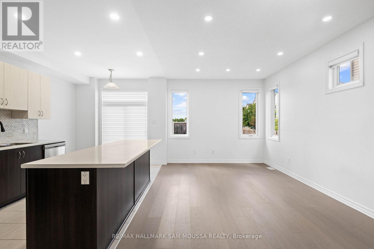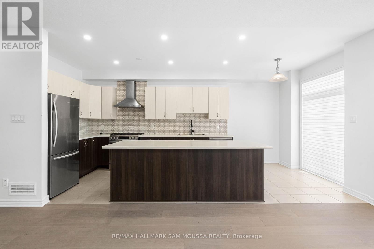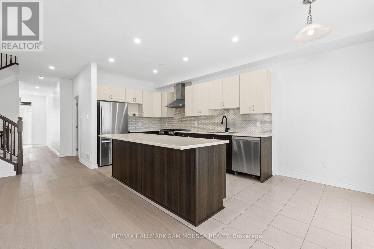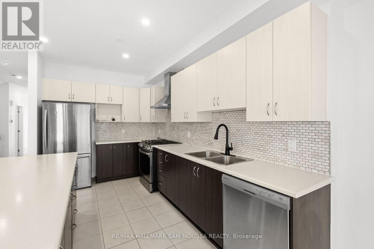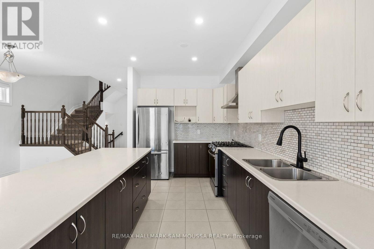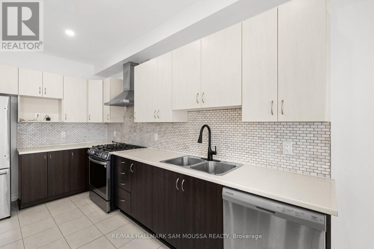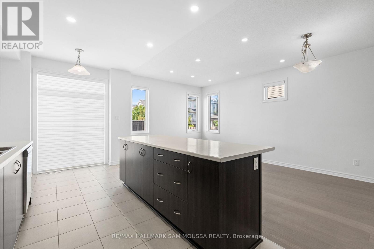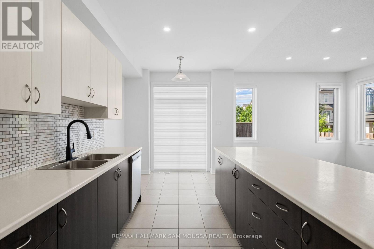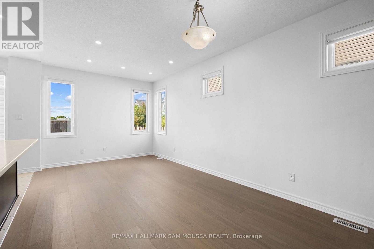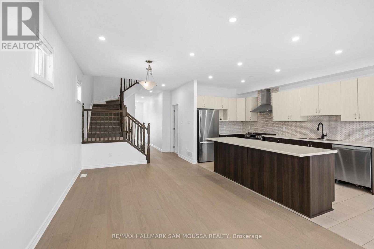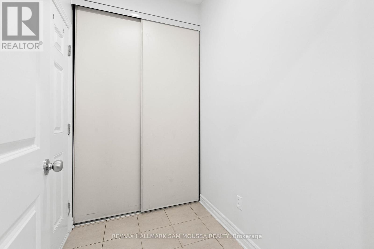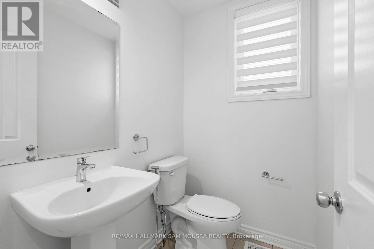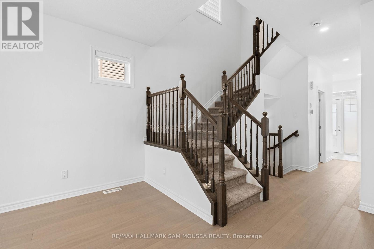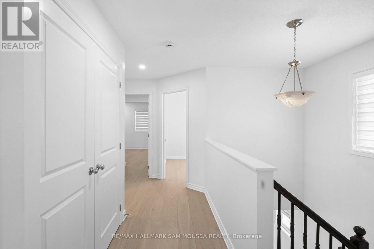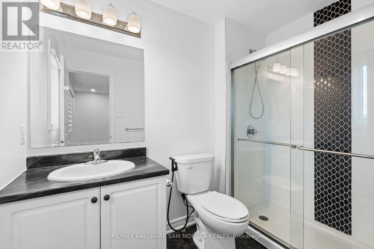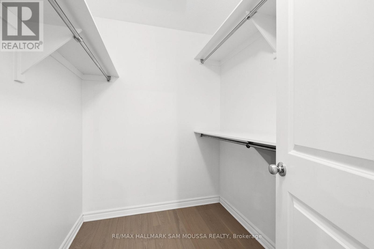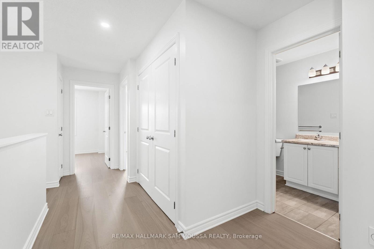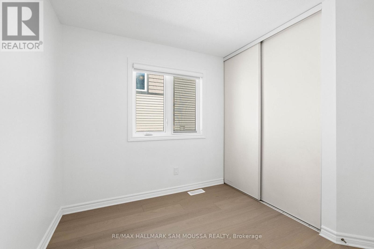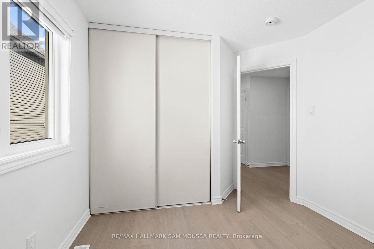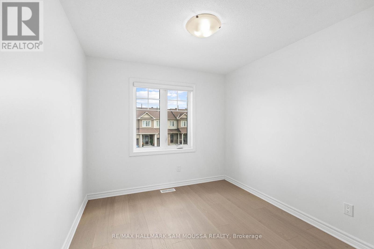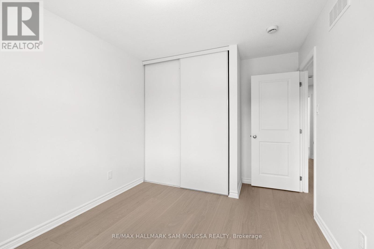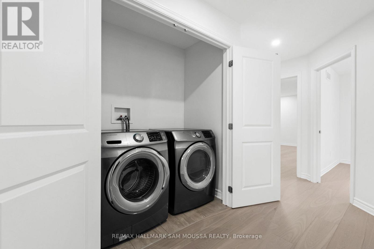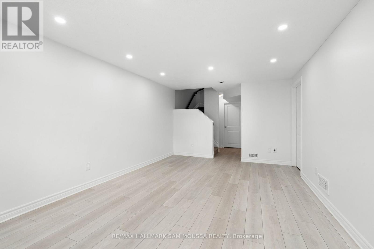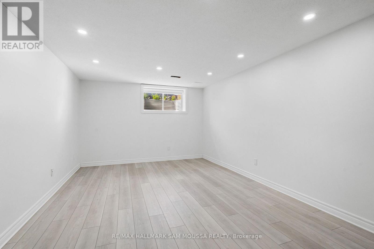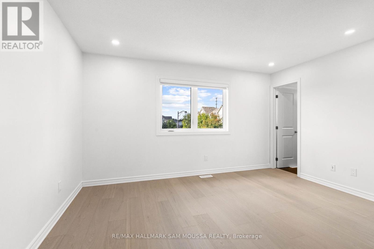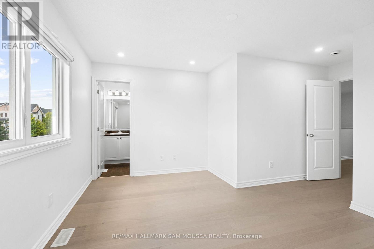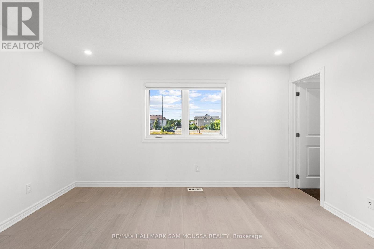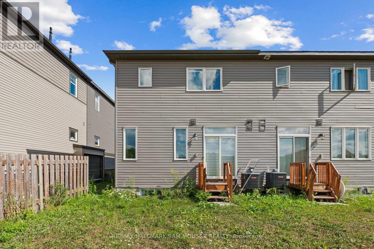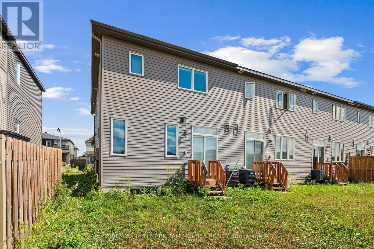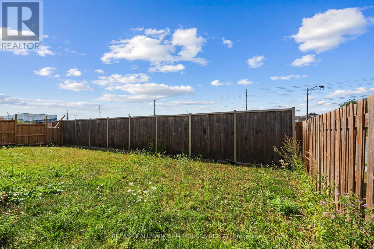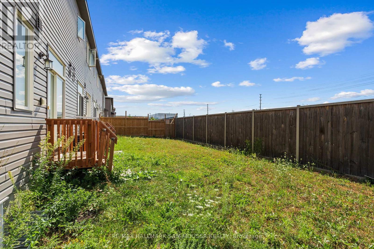4 Bedroom
3 Bathroom
1,500 - 2,000 ft2
Central Air Conditioning
Forced Air
$2,750 Monthly
Welcome to this beautiful 4-bedroom, 3-bathroom townhome in the heart of Barrhavens Heritage Park community. This spacious 2-storey home offers over 1,600 sq ft of living space plus a fully finished basement. The bright and open main floor features a welcoming foyer, generous living room, and a modern kitchen with stainless steel appliances, plenty of counter space, and an adjoining dining area. Upstairs you'll find a large primary bedroom with walk-in closet and ensuite, along with three additional bedrooms and a full bathroom. The finished lower level provides a versatile recreation space, perfect for family living or a home office. Enjoy the convenience of an attached garage with inside entry. Situated close to schools, parks, transit, and shopping, this home is move-in ready and available for immediate occupancy. (id:53899)
Property Details
|
MLS® Number
|
X12366727 |
|
Property Type
|
Single Family |
|
Neigbourhood
|
Barrhaven West |
|
Community Name
|
7704 - Barrhaven - Heritage Park |
|
Equipment Type
|
Water Heater |
|
Parking Space Total
|
3 |
|
Rental Equipment Type
|
Water Heater |
Building
|
Bathroom Total
|
3 |
|
Bedrooms Above Ground
|
4 |
|
Bedrooms Total
|
4 |
|
Appliances
|
Blinds, Dishwasher, Dryer, Stove, Washer, Refrigerator |
|
Basement Development
|
Finished |
|
Basement Type
|
Full (finished) |
|
Construction Style Attachment
|
Attached |
|
Cooling Type
|
Central Air Conditioning |
|
Exterior Finish
|
Brick, Vinyl Siding |
|
Foundation Type
|
Concrete |
|
Half Bath Total
|
1 |
|
Heating Fuel
|
Natural Gas |
|
Heating Type
|
Forced Air |
|
Stories Total
|
2 |
|
Size Interior
|
1,500 - 2,000 Ft2 |
|
Type
|
Row / Townhouse |
|
Utility Water
|
Municipal Water |
Parking
Land
|
Acreage
|
No |
|
Sewer
|
Sanitary Sewer |
|
Size Depth
|
92 Ft ,2 In |
|
Size Frontage
|
26 Ft ,3 In |
|
Size Irregular
|
26.3 X 92.2 Ft |
|
Size Total Text
|
26.3 X 92.2 Ft |
Rooms
| Level |
Type |
Length |
Width |
Dimensions |
|
Second Level |
Bathroom |
2.87 m |
1.27 m |
2.87 m x 1.27 m |
|
Second Level |
Primary Bedroom |
5.1 m |
4.08 m |
5.1 m x 4.08 m |
|
Second Level |
Bathroom |
2.59 m |
1.7 m |
2.59 m x 1.7 m |
|
Second Level |
Bedroom |
3.13 m |
3.02 m |
3.13 m x 3.02 m |
|
Second Level |
Bedroom |
3.66 m |
2.67 m |
3.66 m x 2.67 m |
|
Second Level |
Bedroom |
3.32 m |
2.89 m |
3.32 m x 2.89 m |
|
Lower Level |
Recreational, Games Room |
7.72 m |
3.75 m |
7.72 m x 3.75 m |
|
Main Level |
Foyer |
3.65 m |
1.7 m |
3.65 m x 1.7 m |
|
Main Level |
Living Room |
5.64 m |
3.17 m |
5.64 m x 3.17 m |
|
Main Level |
Kitchen |
4.38 m |
2.71 m |
4.38 m x 2.71 m |
|
Main Level |
Dining Room |
2.71 m |
1.63 m |
2.71 m x 1.63 m |
|
Main Level |
Bathroom |
1.64 m |
1.5 m |
1.64 m x 1.5 m |
Utilities
|
Electricity
|
Installed |
|
Sewer
|
Installed |
https://www.realtor.ca/real-estate/28782239/2477-waterlilly-way-ottawa-7704-barrhaven-heritage-park
