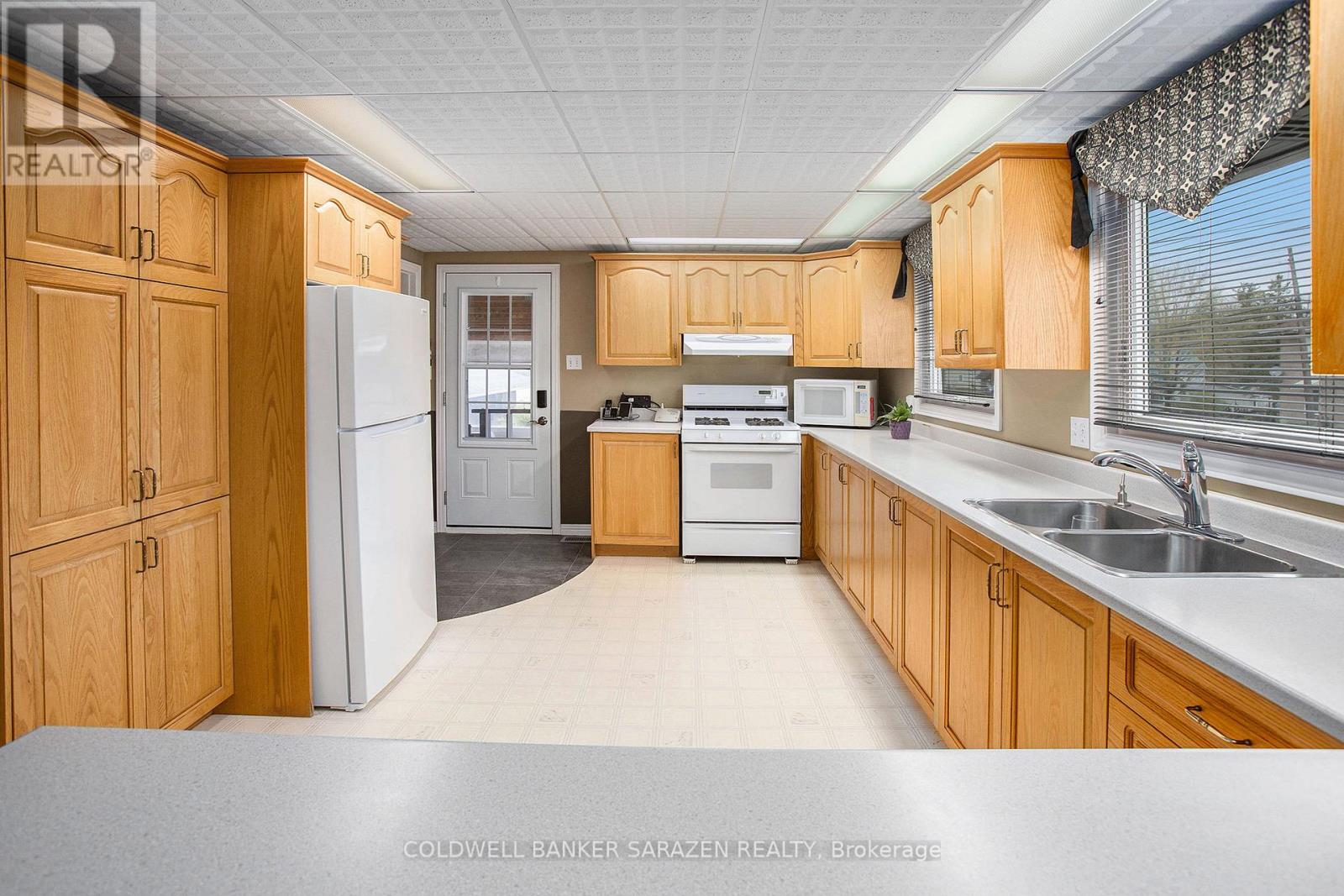3 Bedroom
2 Bathroom
700 - 1,100 ft2
Bungalow
Central Air Conditioning
Forced Air
$540,000
LOVINGLY CARED FOR 2+1 BEDROOM BUNGALOW ON THE EDGE OF ARNPRIOR BACKING ONTO THE CN TRAIL.THIS HOME HAS HAD 1 OWNER.FEATURES INCLUDE BRIGHT SPACIOUS OAK KITCHEN WITH DISHWASHER ,FRIDGE AND STOVE,MAIN FLOOR LAUNDRY THAT WAS A BEDROOM AND COULD BE CONVERTED BACK,WALKOUT LOWER LEVEL WITH A 3RD BEDROOM,3PCE.BATH,RECROOM WITH PATIO DOORS TO REAR YARD AND STORAGE /FURNACE ROOM.UPGRADES INCLUDE FURNACE 2017,A/C 2011,SEPTIC BED 2011,SUMP PUMP 2020,PRESSURE TANK 2019,HWT 2023 ,WINDOWS 2014.THIS IS A LOVELY,CLEAN WELL-KEPT HOME.THERE IS NO WARRANTIES ASSOCIATED WITH THE PROPERTY.BUYERS MUST DO THEIR DUE DILIGENCE. HYDRO-527.00/YR SENIOR RATE,GAS-927./YR (id:53899)
Property Details
|
MLS® Number
|
X12133773 |
|
Property Type
|
Single Family |
|
Neigbourhood
|
Mansfield |
|
Community Name
|
551 - Mcnab/Braeside Twps |
|
Community Features
|
School Bus |
|
Parking Space Total
|
4 |
|
Structure
|
Shed |
|
View Type
|
View |
Building
|
Bathroom Total
|
2 |
|
Bedrooms Above Ground
|
2 |
|
Bedrooms Below Ground
|
1 |
|
Bedrooms Total
|
3 |
|
Age
|
31 To 50 Years |
|
Appliances
|
Water Heater, Water Treatment, Dishwasher, Dryer, Stove, Washer, Refrigerator |
|
Architectural Style
|
Bungalow |
|
Basement Development
|
Finished |
|
Basement Features
|
Walk Out |
|
Basement Type
|
N/a (finished) |
|
Construction Style Attachment
|
Detached |
|
Cooling Type
|
Central Air Conditioning |
|
Exterior Finish
|
Brick Veneer, Vinyl Siding |
|
Foundation Type
|
Block |
|
Heating Fuel
|
Natural Gas |
|
Heating Type
|
Forced Air |
|
Stories Total
|
1 |
|
Size Interior
|
700 - 1,100 Ft2 |
|
Type
|
House |
|
Utility Water
|
Drilled Well |
Parking
Land
|
Acreage
|
No |
|
Sewer
|
Septic System |
|
Size Depth
|
179 Ft ,8 In |
|
Size Frontage
|
96 Ft ,7 In |
|
Size Irregular
|
96.6 X 179.7 Ft ; Yes |
|
Size Total Text
|
96.6 X 179.7 Ft ; Yes |
|
Zoning Description
|
Residential |
Rooms
| Level |
Type |
Length |
Width |
Dimensions |
|
Main Level |
Living Room |
4.58 m |
3.36 m |
4.58 m x 3.36 m |
|
Main Level |
Kitchen |
7.32 m |
3.36 m |
7.32 m x 3.36 m |
|
Main Level |
Primary Bedroom |
3.87 m |
3.36 m |
3.87 m x 3.36 m |
|
Main Level |
Bedroom 2 |
3.36 m |
2.44 m |
3.36 m x 2.44 m |
|
Main Level |
Laundry Room |
3.05 m |
2.44 m |
3.05 m x 2.44 m |
|
Main Level |
Bathroom |
2.56 m |
1.83 m |
2.56 m x 1.83 m |
|
Ground Level |
Recreational, Games Room |
7.93 m |
4.88 m |
7.93 m x 4.88 m |
|
Ground Level |
Bedroom 3 |
3.66 m |
3.26 m |
3.66 m x 3.26 m |
|
Ground Level |
Bathroom |
2.68 m |
1.52 m |
2.68 m x 1.52 m |
|
Ground Level |
Utility Room |
7.93 m |
3.23 m |
7.93 m x 3.23 m |
Utilities
https://www.realtor.ca/real-estate/28280543/25-river-road-mcnabbraeside-551-mcnabbraeside-twps


































