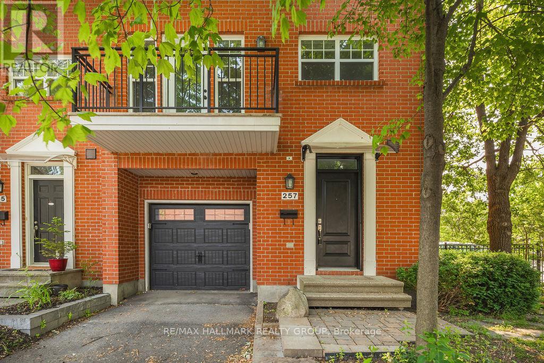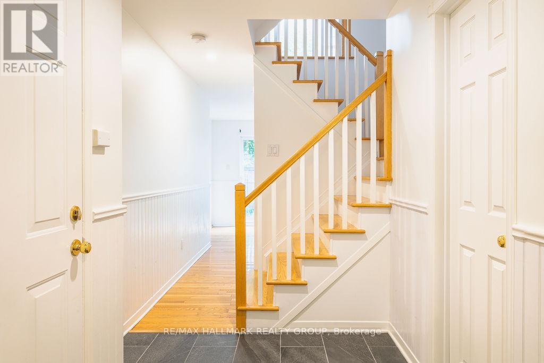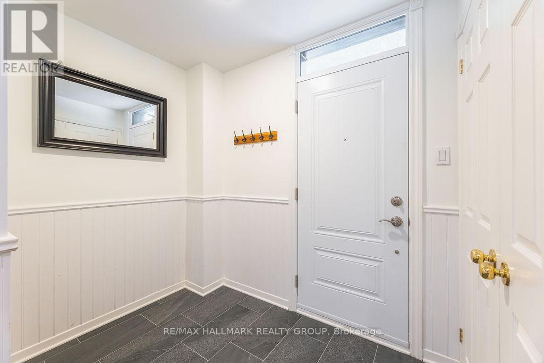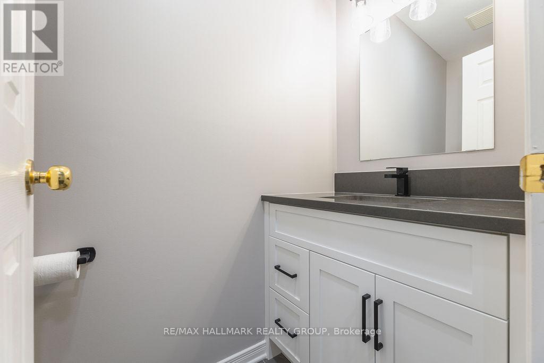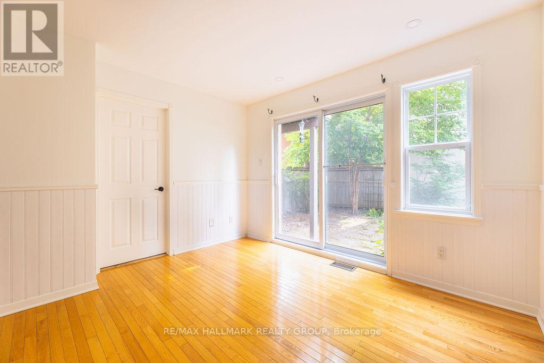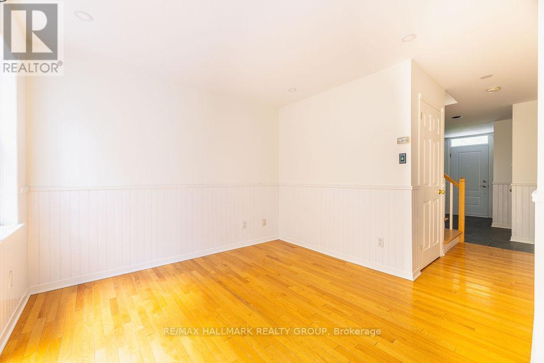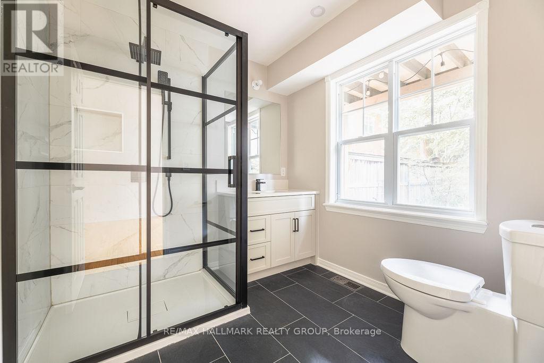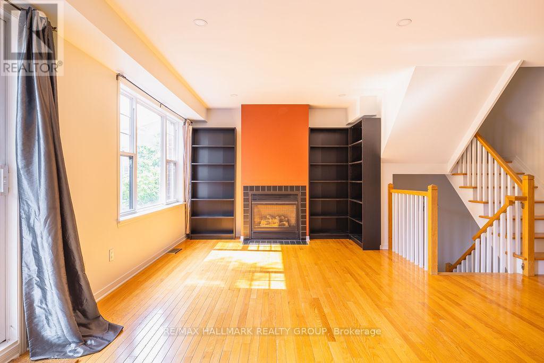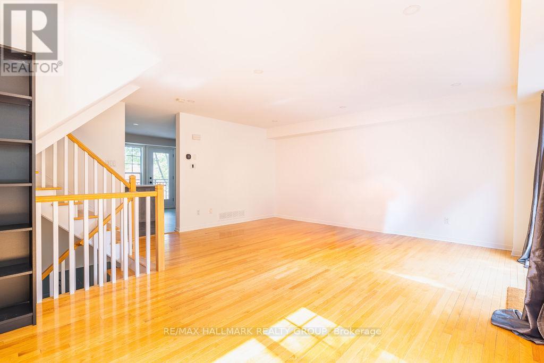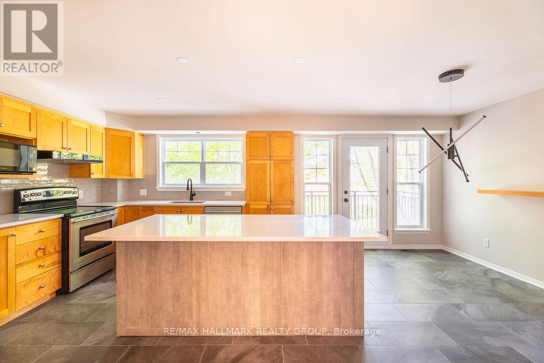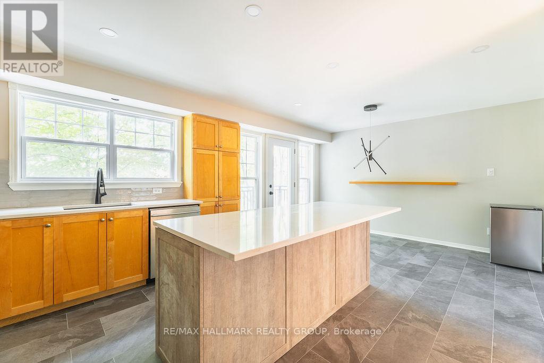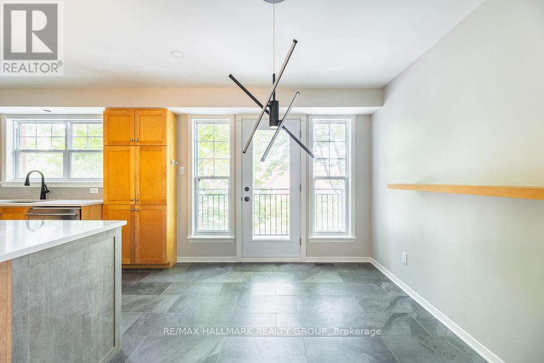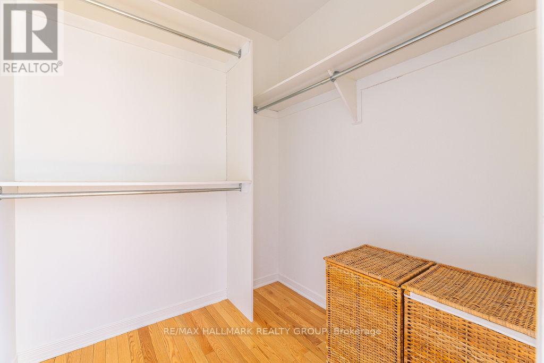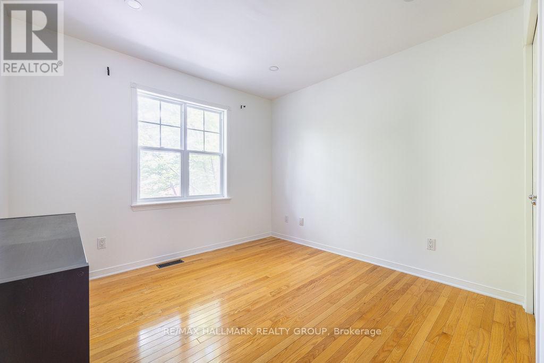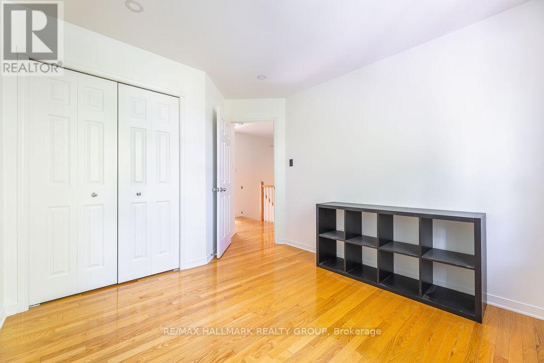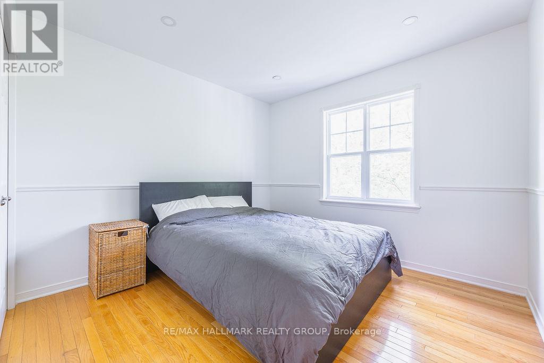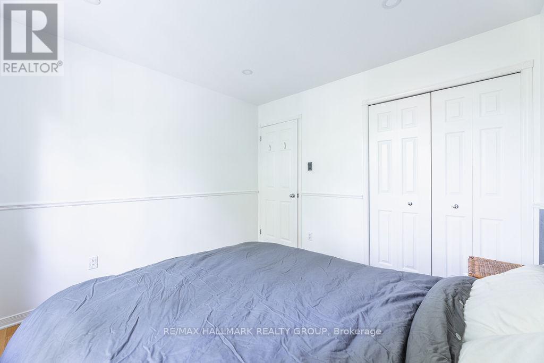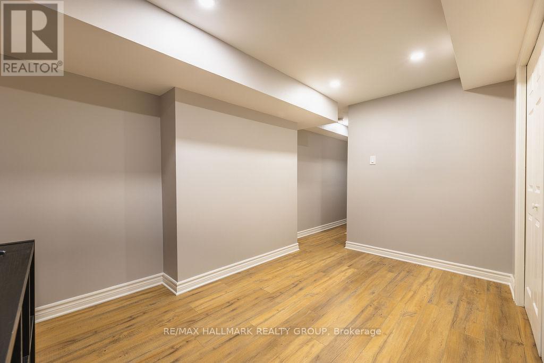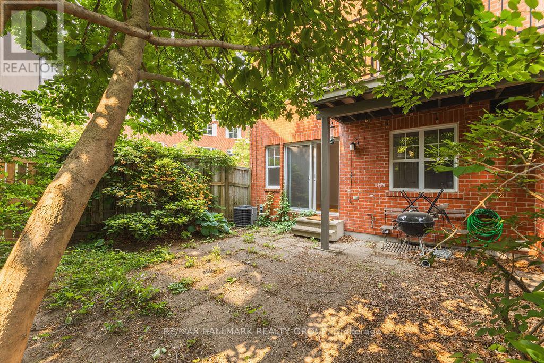3 Bedroom
3 Bathroom
1,500 - 2,000 ft2
Fireplace
Central Air Conditioning
Forced Air
Landscaped
$3,495 Monthly
Welcome to 254 Mart Circle! This FULLY RENOVATED 3-storey END UNIT townhome boasts brand new kitchen, bathrooms, light fixtures & more! Nestled in Manor Park gives very close proximity to shops, downtown, DND, Byward Market, Global Affairs, groceries, transit, parks & more! Main level features a large den w/walkout to your private fully-fenced backyard, full bath w/glass enclosed shower & heated floors, inside access to garage w/auto opener, & powder room bath. 2nd level features large family room w/gas fireplace, 2 balconies, beautifully renovated kitchen w/SS appliances. Upper level features 3 generous sized bedrooms, w/walk-in closet in the master bedroom, & a full newly renovated bathroom including stacked laundry. Lower level offers rec room, tons of storage. Parking for 2 vehicles with one inside the attached garage. Tenant pays all utilities. Available August 1st! (id:53899)
Property Details
|
MLS® Number
|
X12205611 |
|
Property Type
|
Single Family |
|
Neigbourhood
|
Rideau-Rockcliffe |
|
Community Name
|
3102 - Manor Park |
|
Amenities Near By
|
Public Transit, Park, Hospital |
|
Features
|
Carpet Free |
|
Parking Space Total
|
2 |
|
Structure
|
Deck |
Building
|
Bathroom Total
|
3 |
|
Bedrooms Above Ground
|
3 |
|
Bedrooms Total
|
3 |
|
Amenities
|
Fireplace(s) |
|
Appliances
|
Garage Door Opener Remote(s), Dishwasher, Dryer, Hood Fan, Stove, Washer, Refrigerator |
|
Basement Development
|
Finished |
|
Basement Type
|
Full (finished) |
|
Construction Style Attachment
|
Attached |
|
Cooling Type
|
Central Air Conditioning |
|
Exterior Finish
|
Brick |
|
Fireplace Present
|
Yes |
|
Fireplace Total
|
1 |
|
Foundation Type
|
Poured Concrete |
|
Half Bath Total
|
1 |
|
Heating Fuel
|
Natural Gas |
|
Heating Type
|
Forced Air |
|
Stories Total
|
2 |
|
Size Interior
|
1,500 - 2,000 Ft2 |
|
Type
|
Row / Townhouse |
|
Utility Water
|
Municipal Water |
Parking
Land
|
Acreage
|
No |
|
Fence Type
|
Fenced Yard |
|
Land Amenities
|
Public Transit, Park, Hospital |
|
Landscape Features
|
Landscaped |
|
Sewer
|
Sanitary Sewer |
|
Size Depth
|
64 Ft |
|
Size Frontage
|
33 Ft ,4 In |
|
Size Irregular
|
33.4 X 64 Ft |
|
Size Total Text
|
33.4 X 64 Ft |
Rooms
| Level |
Type |
Length |
Width |
Dimensions |
|
Second Level |
Living Room |
6.22 m |
5.33 m |
6.22 m x 5.33 m |
|
Second Level |
Kitchen |
3.83 m |
3.73 m |
3.83 m x 3.73 m |
|
Second Level |
Dining Room |
3.83 m |
2.48 m |
3.83 m x 2.48 m |
|
Third Level |
Bathroom |
3.45 m |
2.66 m |
3.45 m x 2.66 m |
|
Third Level |
Laundry Room |
3.45 m |
2.66 m |
3.45 m x 2.66 m |
|
Third Level |
Bedroom |
3.09 m |
3.02 m |
3.09 m x 3.02 m |
|
Third Level |
Bedroom |
3.09 m |
3.09 m |
3.09 m x 3.09 m |
|
Third Level |
Primary Bedroom |
4.36 m |
3.32 m |
4.36 m x 3.32 m |
|
Third Level |
Other |
1.75 m |
1.75 m |
1.75 m x 1.75 m |
|
Basement |
Recreational, Games Room |
3.78 m |
2.89 m |
3.78 m x 2.89 m |
|
Basement |
Other |
4.16 m |
2.18 m |
4.16 m x 2.18 m |
|
Basement |
Utility Room |
3.3 m |
1.77 m |
3.3 m x 1.77 m |
|
Main Level |
Foyer |
2.36 m |
1.65 m |
2.36 m x 1.65 m |
|
Main Level |
Bathroom |
2.03 m |
0.96 m |
2.03 m x 0.96 m |
|
Main Level |
Den |
3.5 m |
3.17 m |
3.5 m x 3.17 m |
|
Main Level |
Bathroom |
2.36 m |
2.31 m |
2.36 m x 2.31 m |
Utilities
|
Cable
|
Available |
|
Electricity
|
Installed |
|
Sewer
|
Installed |
https://www.realtor.ca/real-estate/28436287/257-mart-circle-ottawa-3102-manor-park
