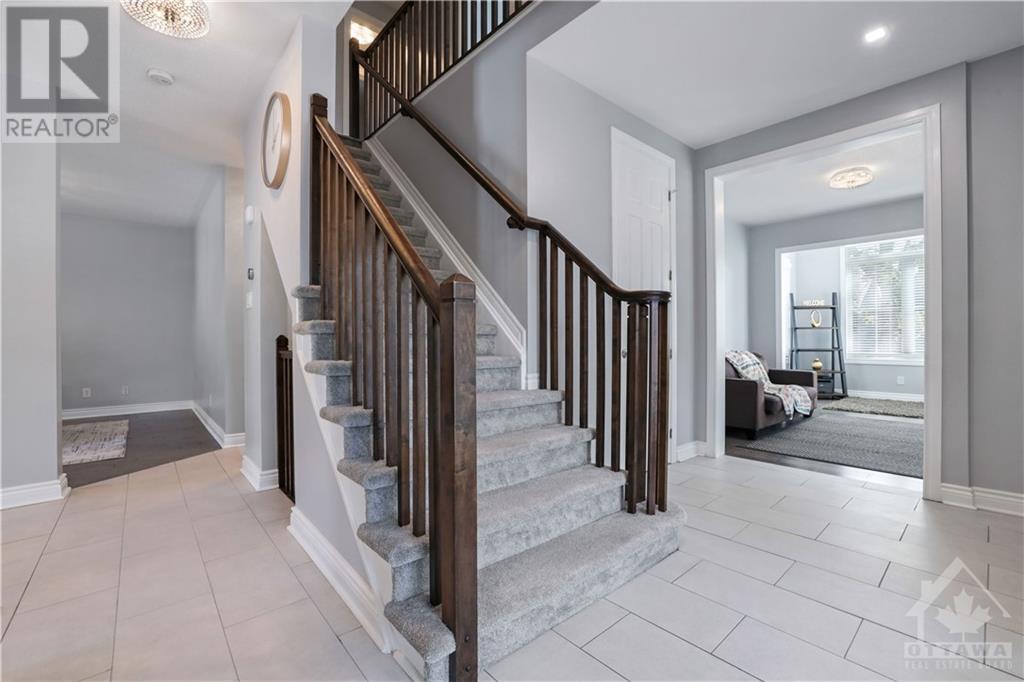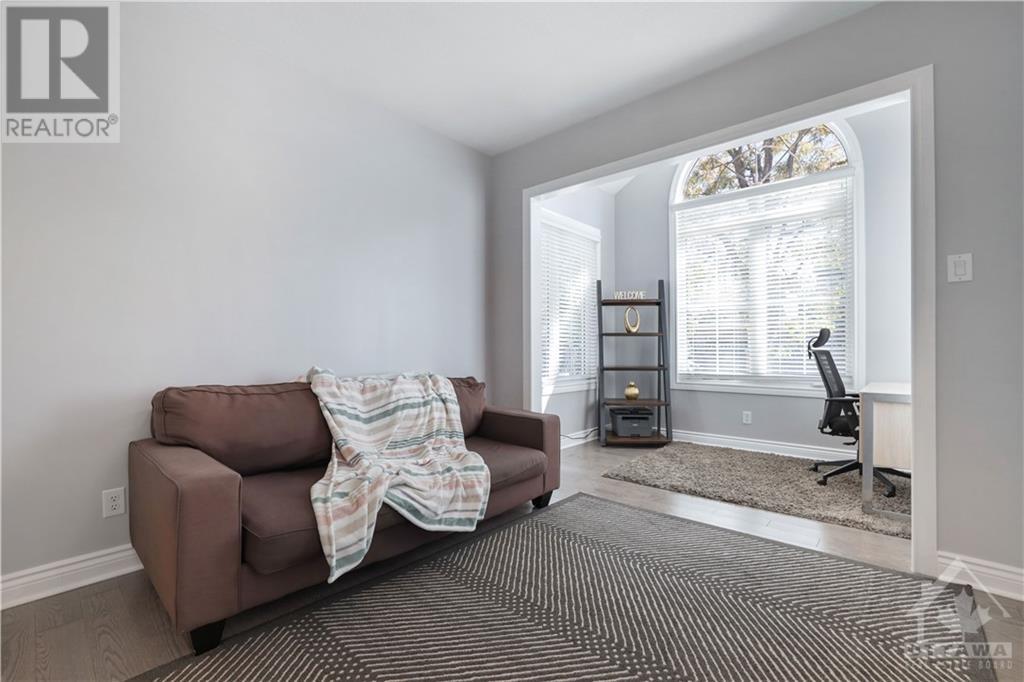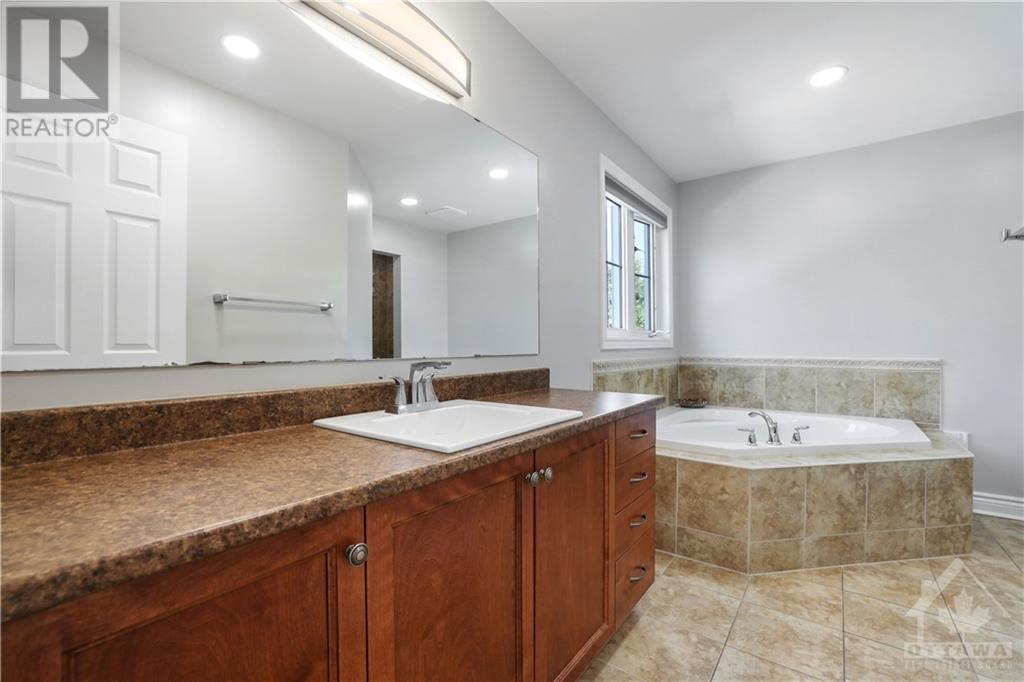4 Bedroom
4 Bathroom
Fireplace
Central Air Conditioning
Forced Air
$944,900
Welcome to this spacious 4-bed, 4-bath single-family corner home which offers a perfect blend of modern style and comfort. The spacious kitchen features sleek stainless steel appliances, ample space for culinary enthusiasts. The home boasts upgraded lighting for a bright and inviting ambience. The basement showcases a entertainment haven. The recently serviced furnace and air conditioning unit ensure year-round comfort. Enjoy the convenience of a central vacuum system and the security of a 2-car garage and space for 4 cars on the driveway. The whole house meticulously cared for, creating a clean, move-in-ready space. A beautiful gazebo and a nurtured backyard to enjoy during the warmer months. The entrance sits on a lovely porch that adds curb appeal to this lovely property. Don't miss this exceptional opportunity to live in this wonderful peaceful neighbourhood! Please see the attachment for the breakdown of over $200,000 in upgrades which were made in 2023. (id:53899)
Property Details
|
MLS® Number
|
1412927 |
|
Property Type
|
Single Family |
|
Neigbourhood
|
Half Moon Bay |
|
Amenities Near By
|
Golf Nearby, Public Transit, Recreation Nearby |
|
Parking Space Total
|
6 |
Building
|
Bathroom Total
|
4 |
|
Bedrooms Above Ground
|
3 |
|
Bedrooms Below Ground
|
1 |
|
Bedrooms Total
|
4 |
|
Appliances
|
Refrigerator, Dishwasher, Dryer, Microwave Range Hood Combo, Stove, Washer |
|
Basement Development
|
Finished |
|
Basement Type
|
Full (finished) |
|
Constructed Date
|
2009 |
|
Construction Material
|
Poured Concrete |
|
Construction Style Attachment
|
Detached |
|
Cooling Type
|
Central Air Conditioning |
|
Exterior Finish
|
Siding |
|
Fireplace Present
|
Yes |
|
Fireplace Total
|
1 |
|
Flooring Type
|
Wall-to-wall Carpet, Mixed Flooring |
|
Foundation Type
|
Poured Concrete |
|
Half Bath Total
|
1 |
|
Heating Fuel
|
Natural Gas |
|
Heating Type
|
Forced Air |
|
Stories Total
|
2 |
|
Type
|
House |
|
Utility Water
|
Municipal Water |
Parking
Land
|
Acreage
|
No |
|
Land Amenities
|
Golf Nearby, Public Transit, Recreation Nearby |
|
Sewer
|
Municipal Sewage System |
|
Size Frontage
|
38 Ft ,1 In |
|
Size Irregular
|
38.06 Ft X 0 Ft (irregular Lot) |
|
Size Total Text
|
38.06 Ft X 0 Ft (irregular Lot) |
|
Zoning Description
|
Residential |
Rooms
| Level |
Type |
Length |
Width |
Dimensions |
|
Second Level |
Bedroom |
|
|
15'6" x 15'6" |
|
Second Level |
Bedroom |
|
|
11'0" x 10'0" |
|
Second Level |
Bedroom |
|
|
10'0" x 10'0" |
|
Second Level |
Laundry Room |
|
|
9'0" x 6'0" |
|
Basement |
Recreation Room |
|
|
28'0" x 15'6" |
|
Main Level |
Office |
|
|
7'0" x 10'6" |
|
Main Level |
Family Room |
|
|
15'6" x 13'0" |
|
Main Level |
2pc Bathroom |
|
|
6'6" x 2'6" |
|
Main Level |
Dining Room |
|
|
15'6" x 13'0" |
|
Main Level |
Kitchen |
|
|
15'0" x 12'0" |
https://www.realtor.ca/real-estate/27445655/2634-fallingwater-circle-ottawa-half-moon-bay































