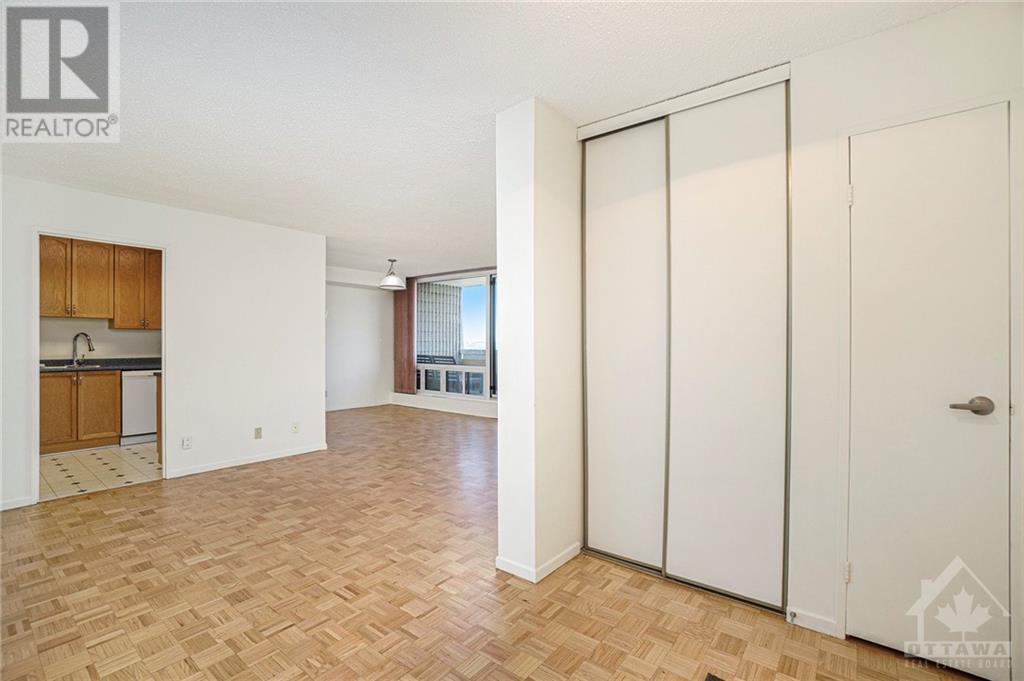2 Bedroom
1 Bathroom
Central Air Conditioning
Forced Air
$2,300 Monthly
Nestled In The Heart Of Britannia, This Spacious 2-Bed, 1-Bath Condo Boasts Stunning River Views And Offers The Perfect Blend Of Comfort And Convenience In One Of Ottawa’s Most Desirable Neighbourhoods. The Living And Dining Areas Are Flooded With Natural Light With Wall-To-Wall Windows And Lead To A Large Balcony Perfect For Enjoying Picturesque Views. The Kitchen Features Ample Storage. The Floors Have Just Been Redone, Adding A Fresh Touch To The Space. Bathroom Includes A Walk-In Tub/Shower For Accessibility. Easy Access To Shared Laundry Facilities Conveniently Located On The Same Floor. Enjoy Resort-Style Living With Amenities Such As An Indoor Saltwater Pool, Fitness Center, Sauna, Party Room, Library & Guest Suites. Located Steps From Mud Lake Trails, Britannia Beach, And Bike Paths. Walking Distance to Farm Boy And Metro. Easy Transit Access - Bus Stop Across Street. Includes One Underground Parking Spot. Don’t Miss This Incredible Opportunity To Live In A Dream Location! (id:53899)
Property Details
|
MLS® Number
|
1420552 |
|
Property Type
|
Single Family |
|
Neigbourhood
|
Britannia Beach |
|
Amenities Near By
|
Public Transit, Recreation Nearby, Shopping, Water Nearby |
|
Parking Space Total
|
1 |
Building
|
Bathroom Total
|
1 |
|
Bedrooms Above Ground
|
2 |
|
Bedrooms Total
|
2 |
|
Amenities
|
Sauna, Laundry Facility, Guest Suite, Exercise Centre |
|
Appliances
|
Refrigerator, Dishwasher, Hood Fan, Stove |
|
Basement Development
|
Not Applicable |
|
Basement Type
|
None (not Applicable) |
|
Constructed Date
|
1973 |
|
Cooling Type
|
Central Air Conditioning |
|
Exterior Finish
|
Brick |
|
Fixture
|
Drapes/window Coverings |
|
Flooring Type
|
Hardwood, Tile |
|
Heating Fuel
|
Electric |
|
Heating Type
|
Forced Air |
|
Stories Total
|
1 |
|
Type
|
Apartment |
|
Utility Water
|
Municipal Water |
Parking
Land
|
Acreage
|
No |
|
Land Amenities
|
Public Transit, Recreation Nearby, Shopping, Water Nearby |
|
Sewer
|
Municipal Sewage System |
|
Size Irregular
|
* Ft X * Ft |
|
Size Total Text
|
* Ft X * Ft |
|
Zoning Description
|
Residential |
Rooms
| Level |
Type |
Length |
Width |
Dimensions |
|
Main Level |
Living Room |
|
|
11'1" x 20'1" |
|
Main Level |
Eating Area |
|
|
8'2" x 9'2" |
|
Main Level |
Bedroom |
|
|
9'6" x 12'1" |
|
Main Level |
Primary Bedroom |
|
|
10'9" x 15'7" |
|
Main Level |
Kitchen |
|
|
7'10" x 10'5" |
|
Main Level |
4pc Bathroom |
|
|
Measurements not available |
https://www.realtor.ca/real-estate/27658699/265-poulin-avenue-unit1102-ottawa-britannia-beach
















