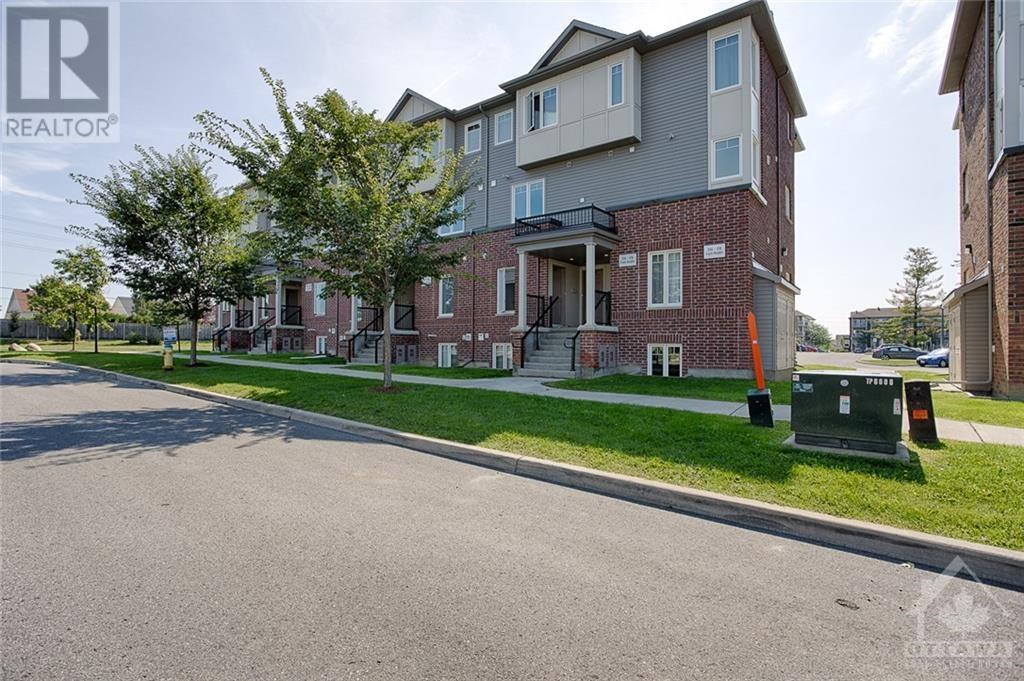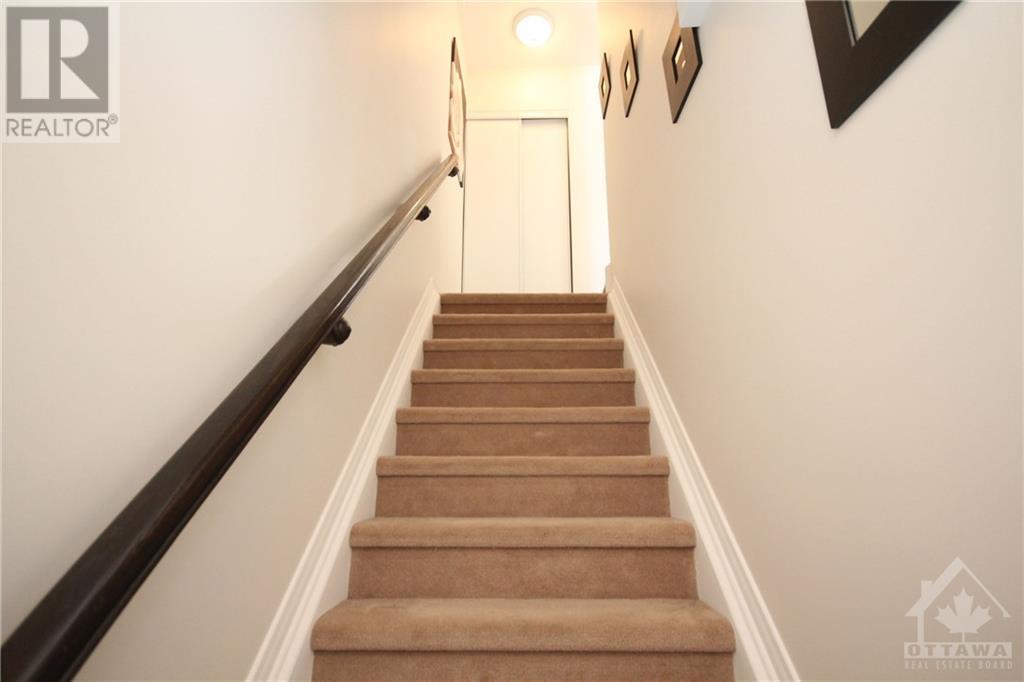2 Bedroom
2 Bathroom
Central Air Conditioning
Forced Air
$2,250 Monthly
Situated in desirable Stonebridge, this bright and spacious UPPER unit condo with 2 PARKING SPOTS will not disappoint. The main level boasts an openconcept living/dining room with tons of natural sunlight, and access to the southern facing balcony. The eat-in kitchen offers ample counter space, extended cabinetry, and stainless steel appliances. The expansive primary bedroom features his/her closets, a cheater 3-piece en-suite, and large balcony. This unit also includes a 2nd bedroom with ample closet space, powder bathroom, and in unit laundry. Great location, close to transit, shopping, restaurants, parks, schools, walking trails, and more! (id:53899)
Property Details
|
MLS® Number
|
1420190 |
|
Property Type
|
Single Family |
|
Neigbourhood
|
Stonebridge |
|
Amenities Near By
|
Golf Nearby, Public Transit, Recreation Nearby |
|
Features
|
Balcony |
|
Parking Space Total
|
2 |
Building
|
Bathroom Total
|
2 |
|
Bedrooms Above Ground
|
2 |
|
Bedrooms Total
|
2 |
|
Amenities
|
Laundry - In Suite |
|
Appliances
|
Refrigerator, Dishwasher, Dryer, Microwave Range Hood Combo, Stove, Washer, Blinds |
|
Basement Development
|
Not Applicable |
|
Basement Type
|
None (not Applicable) |
|
Constructed Date
|
2011 |
|
Construction Style Attachment
|
Stacked |
|
Cooling Type
|
Central Air Conditioning |
|
Exterior Finish
|
Brick, Vinyl |
|
Fire Protection
|
Smoke Detectors |
|
Flooring Type
|
Wall-to-wall Carpet, Linoleum |
|
Half Bath Total
|
1 |
|
Heating Fuel
|
Natural Gas |
|
Heating Type
|
Forced Air |
|
Stories Total
|
2 |
|
Type
|
House |
|
Utility Water
|
Municipal Water |
Parking
Land
|
Acreage
|
No |
|
Land Amenities
|
Golf Nearby, Public Transit, Recreation Nearby |
|
Sewer
|
Municipal Sewage System |
|
Size Irregular
|
0 Ft X 0 Ft |
|
Size Total Text
|
0 Ft X 0 Ft |
|
Zoning Description
|
Residential |
Rooms
| Level |
Type |
Length |
Width |
Dimensions |
|
Second Level |
Dining Room |
|
|
9'9" x 6'6" |
|
Second Level |
Kitchen |
|
|
10'0" x 12'0" |
|
Second Level |
Laundry Room |
|
|
Measurements not available |
|
Second Level |
Living Room |
|
|
10'0" x 13'1" |
|
Second Level |
Partial Bathroom |
|
|
4'6" x 5'1" |
|
Third Level |
Primary Bedroom |
|
|
11'7" x 13'4" |
|
Third Level |
Bedroom |
|
|
10'6" x 13'1" |
|
Third Level |
Full Bathroom |
|
|
5'4" x 9'0" |
|
Main Level |
Foyer |
|
|
Measurements not available |
https://www.realtor.ca/real-estate/27645224/266-espin-heights-ottawa-stonebridge




























