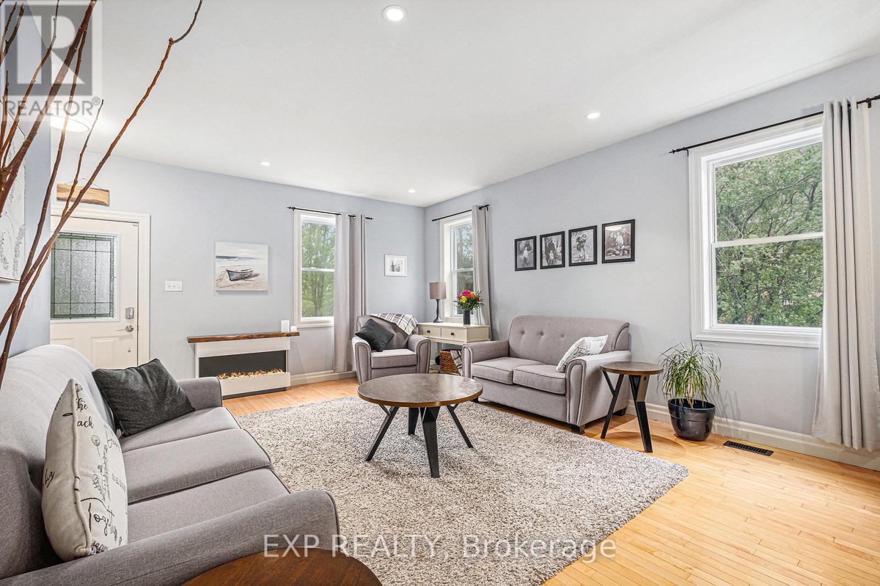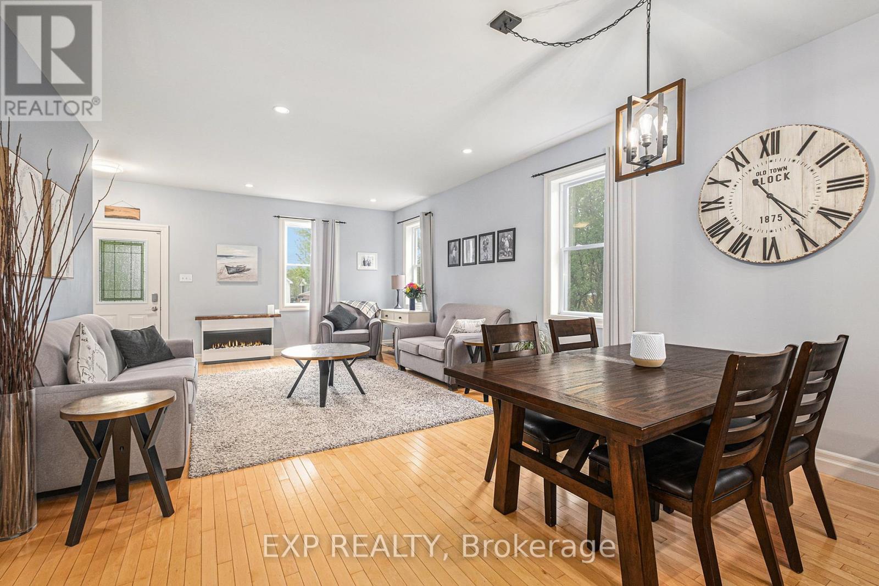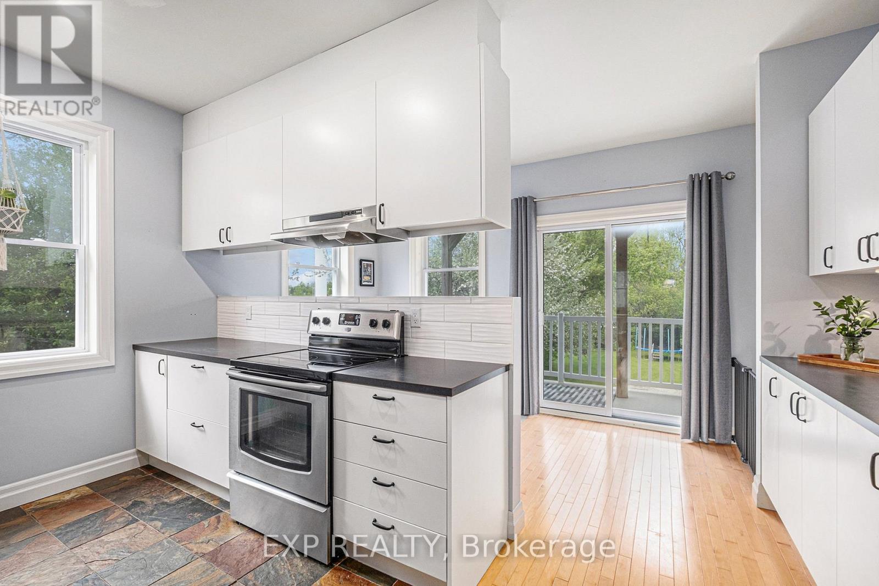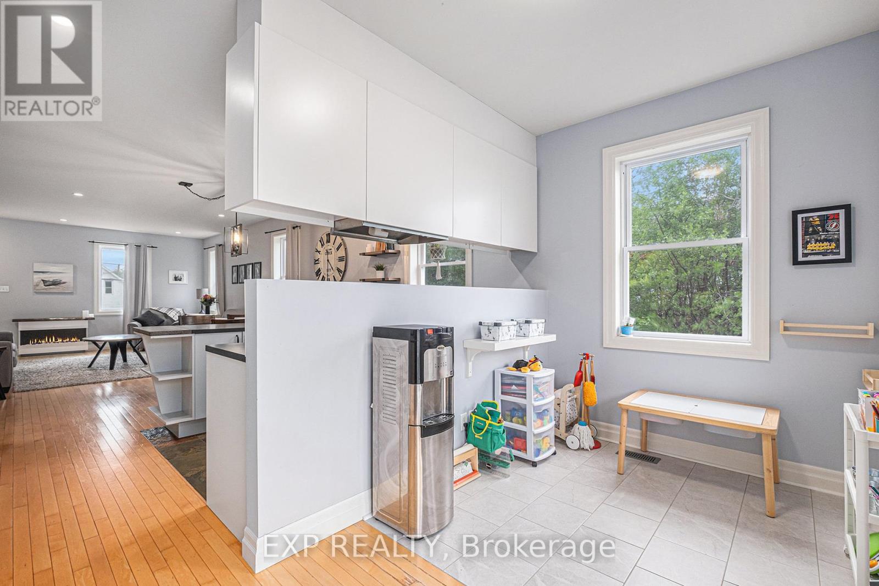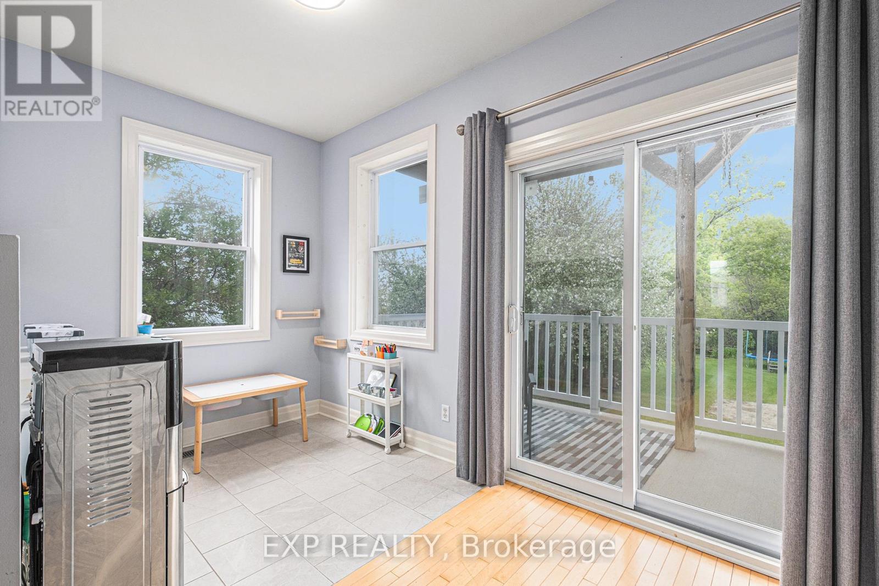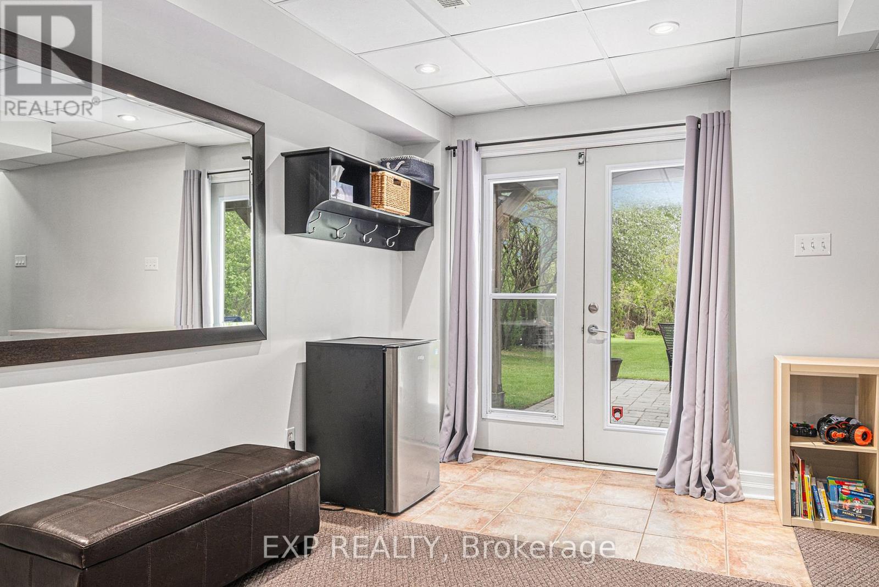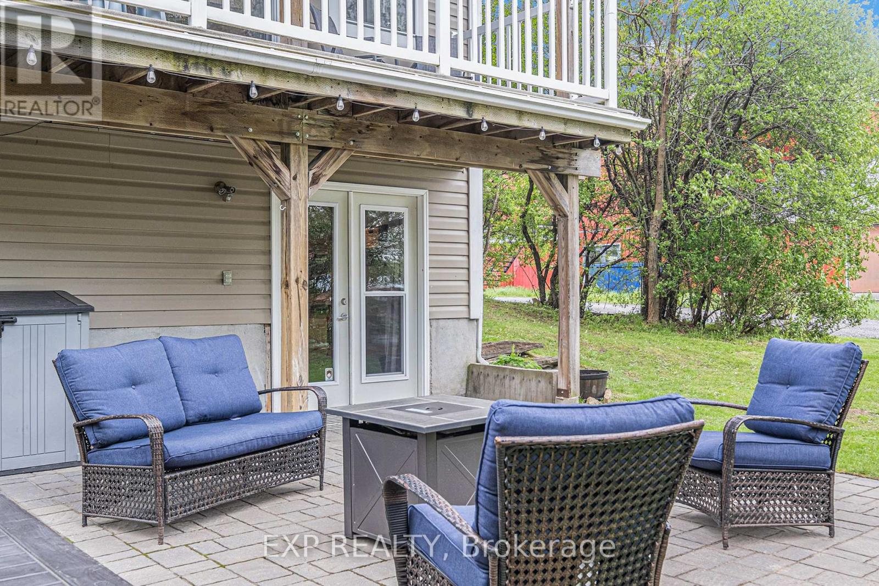3 Bedroom
3 Bathroom
1,500 - 2,000 ft2
Central Air Conditioning
Forced Air
$629,900
Welcome to 269 Water Street where comfort, style, and location come together in perfect harmony. This beautifully designed 3-bedroom, 3-bathroom home in the heart of Almonte offers a modern open-concept layout filled with large windows which flood the space with sunlight making it bright and airy. Large kitchen with ample storage and walk-out to a 112 square foot balcony with an amazing view! Perfect for families and entertainers alike - this home is ideal for everyday living and hosting. Spacious primary bedroom with a walk-in closet, luxurious ensuite, and 82 square foot private balcony overlooking the Mississippi River where you can enjoy a peaceful morning coffee. The lower-level living space is great for a recreation room, playroom or gym and features a walkout to a lush, treed backyard - a perfect space for kids, pets, or outdoor gatherings. Includes a custom-built, fully serviced storage shed and plenty of interior storage throughout. Enjoy not one, but two balconies, perfect for relaxing and taking in the surroundings. Walking distance to downtown Almonte, schools, shops, restaurants, and local amenities. Nature and convenience at your doorstep. This home combines thoughtful design with a premium location, offering the best of small-town charm and modern living. Whether you're upsizing, downsizing, or relocating, 269 Water Street is a must-see! Live where you love. Love where you live. (id:53899)
Property Details
|
MLS® Number
|
X12159654 |
|
Property Type
|
Single Family |
|
Community Name
|
911 - Almonte |
|
Parking Space Total
|
6 |
|
View Type
|
River View |
Building
|
Bathroom Total
|
3 |
|
Bedrooms Above Ground
|
3 |
|
Bedrooms Total
|
3 |
|
Age
|
16 To 30 Years |
|
Appliances
|
Water Heater, Blinds, Dishwasher, Dryer, Freezer, Stove, Washer, Refrigerator |
|
Basement Development
|
Finished |
|
Basement Type
|
N/a (finished) |
|
Construction Style Attachment
|
Detached |
|
Cooling Type
|
Central Air Conditioning |
|
Exterior Finish
|
Vinyl Siding |
|
Foundation Type
|
Concrete |
|
Half Bath Total
|
1 |
|
Heating Fuel
|
Natural Gas |
|
Heating Type
|
Forced Air |
|
Stories Total
|
2 |
|
Size Interior
|
1,500 - 2,000 Ft2 |
|
Type
|
House |
|
Utility Water
|
Municipal Water |
Parking
Land
|
Acreage
|
No |
|
Sewer
|
Sanitary Sewer |
|
Size Depth
|
264 Ft |
|
Size Frontage
|
53 Ft |
|
Size Irregular
|
53 X 264 Ft |
|
Size Total Text
|
53 X 264 Ft |
Rooms
| Level |
Type |
Length |
Width |
Dimensions |
|
Second Level |
Primary Bedroom |
6.05 m |
3.94 m |
6.05 m x 3.94 m |
|
Second Level |
Bathroom |
2.56 m |
1.7 m |
2.56 m x 1.7 m |
|
Second Level |
Bedroom 2 |
2.87 m |
4.4 m |
2.87 m x 4.4 m |
|
Second Level |
Bedroom 3 |
3.08 m |
4.05 m |
3.08 m x 4.05 m |
|
Second Level |
Bathroom |
2.27 m |
2.41 m |
2.27 m x 2.41 m |
|
Basement |
Recreational, Games Room |
5.62 m |
9.12 m |
5.62 m x 9.12 m |
|
Basement |
Utility Room |
5.62 m |
3.41 m |
5.62 m x 3.41 m |
|
Main Level |
Living Room |
4.35 m |
5.03 m |
4.35 m x 5.03 m |
|
Main Level |
Kitchen |
4.7 m |
4.82 m |
4.7 m x 4.82 m |
|
Main Level |
Dining Room |
4.7 m |
2.28 m |
4.7 m x 2.28 m |
|
Main Level |
Foyer |
1.7 m |
1.81 m |
1.7 m x 1.81 m |
|
Main Level |
Bathroom |
1.59 m |
1.94 m |
1.59 m x 1.94 m |
Utilities
|
Cable
|
Installed |
|
Sewer
|
Installed |
https://www.realtor.ca/real-estate/28336976/269-water-street-mississippi-mills-911-almonte







