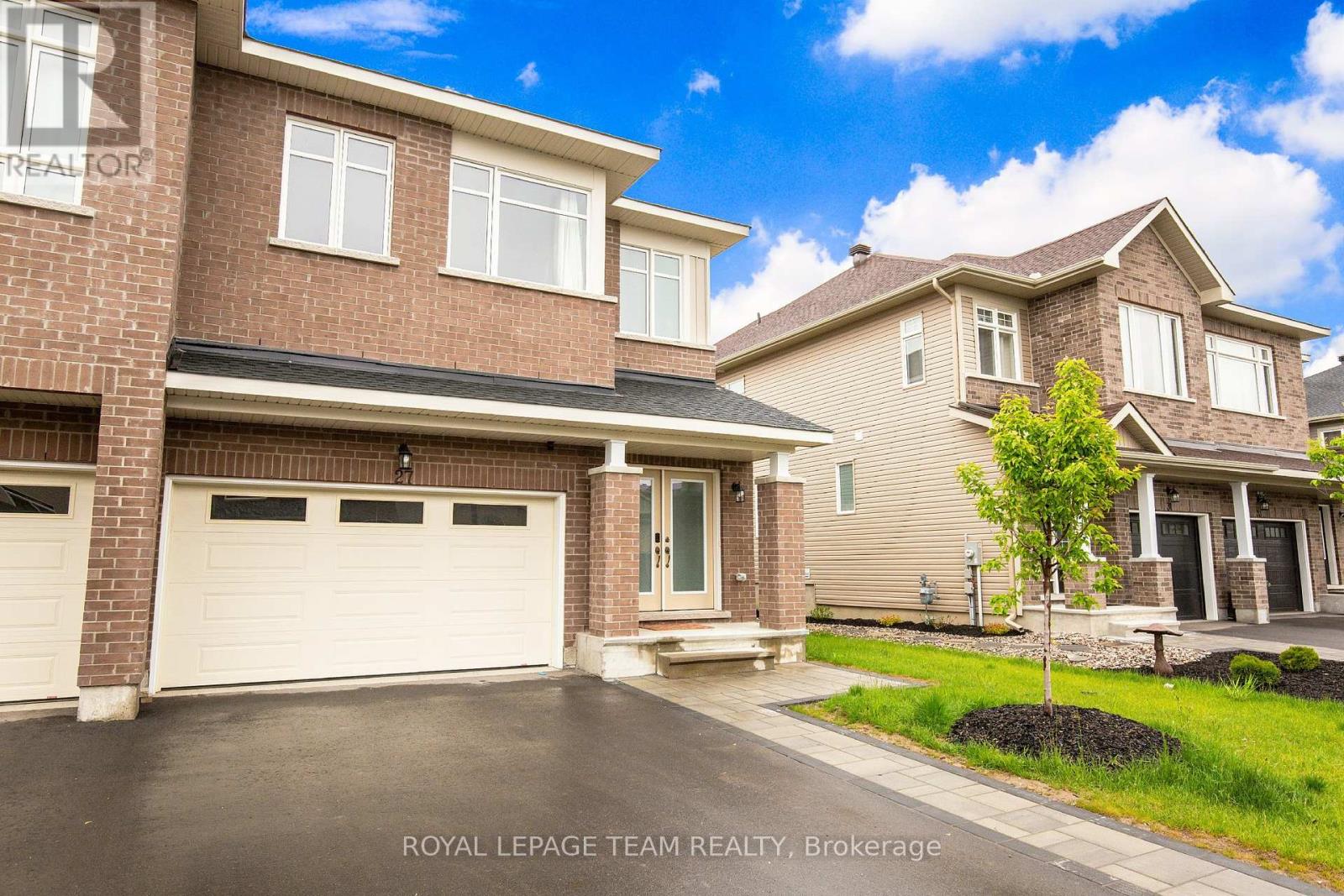4 Bedroom
3 Bathroom
2,000 - 2,500 ft2
Fireplace
Central Air Conditioning
Forced Air
$2,900 Monthly
Welcome Home! This stunning 4-bedroom home offers a perfect blend of comfort and convenience. With a double car garage, modern finishes, and stainless steel appliances, it's ideal for modern living. The spacious primary bedroom features an ensuite bath and walk-in closet, while the fully fenced private backyard provides a serene outdoor space. The main level boasts an open-concept living area, kitchen, and dining space, perfect for relaxation and entertainment. The second level offers four comfortable bedrooms and a full bath. Strategically located near local amenities, including a gas station, stores, parks, and schools, this property also provides effortless access to highways and downtown areas of Kanata and Ottawa. Ready for you to call home, this property is available for move-in on September 1, 2025 (id:53899)
Property Details
|
MLS® Number
|
X12280635 |
|
Property Type
|
Single Family |
|
Community Name
|
909 - Carleton Place |
|
Parking Space Total
|
5 |
Building
|
Bathroom Total
|
3 |
|
Bedrooms Above Ground
|
4 |
|
Bedrooms Total
|
4 |
|
Amenities
|
Fireplace(s) |
|
Appliances
|
Garage Door Opener Remote(s), Central Vacuum, Dishwasher, Dryer, Hood Fan, Microwave, Stove, Washer, Refrigerator |
|
Basement Development
|
Unfinished |
|
Basement Type
|
Full (unfinished) |
|
Construction Style Attachment
|
Semi-detached |
|
Cooling Type
|
Central Air Conditioning |
|
Exterior Finish
|
Brick, Vinyl Siding |
|
Fireplace Present
|
Yes |
|
Fireplace Total
|
1 |
|
Foundation Type
|
Poured Concrete |
|
Half Bath Total
|
1 |
|
Heating Fuel
|
Natural Gas |
|
Heating Type
|
Forced Air |
|
Stories Total
|
2 |
|
Size Interior
|
2,000 - 2,500 Ft2 |
|
Type
|
House |
|
Utility Water
|
Municipal Water |
Parking
|
Attached Garage
|
|
|
Garage
|
|
|
Inside Entry
|
|
Land
|
Acreage
|
No |
|
Sewer
|
Sanitary Sewer |
|
Size Depth
|
101 Ft ,1 In |
|
Size Frontage
|
36 Ft |
|
Size Irregular
|
36 X 101.1 Ft |
|
Size Total Text
|
36 X 101.1 Ft |
Rooms
| Level |
Type |
Length |
Width |
Dimensions |
|
Second Level |
Primary Bedroom |
4.82 m |
4.19 m |
4.82 m x 4.19 m |
|
Second Level |
Bedroom 2 |
3.81 m |
3.27 m |
3.81 m x 3.27 m |
|
Second Level |
Bedroom 3 |
3.81 m |
3.4 m |
3.81 m x 3.4 m |
|
Second Level |
Bedroom 4 |
3.65 m |
3.17 m |
3.65 m x 3.17 m |
|
Main Level |
Living Room |
4.72 m |
4.57 m |
4.72 m x 4.57 m |
|
Main Level |
Dining Room |
4.41 m |
4.52 m |
4.41 m x 4.52 m |
|
Main Level |
Kitchen |
5.05 m |
2.59 m |
5.05 m x 2.59 m |
https://www.realtor.ca/real-estate/28596683/27-antonakos-drive-carleton-place-909-carleton-place














































