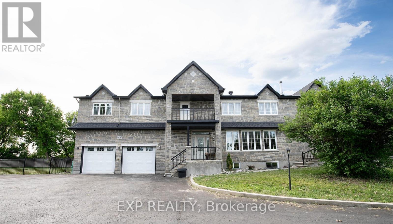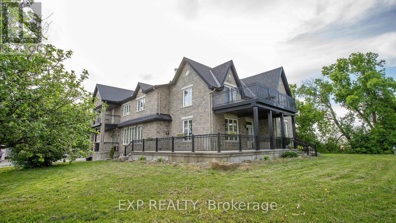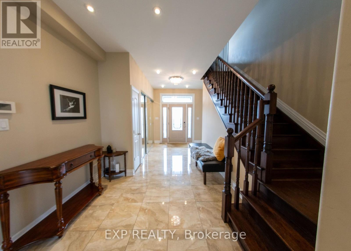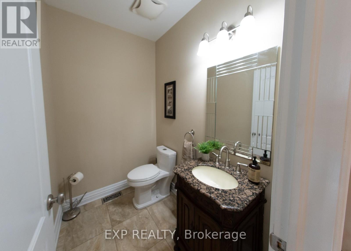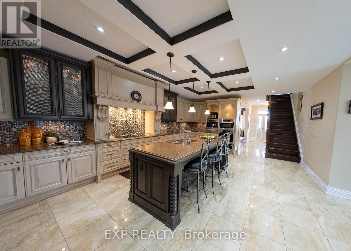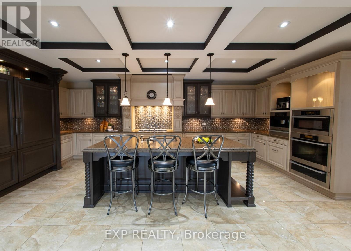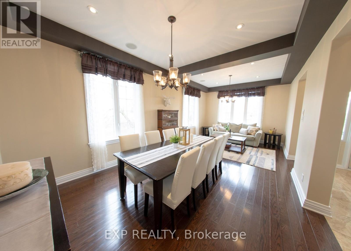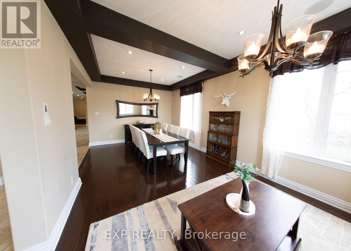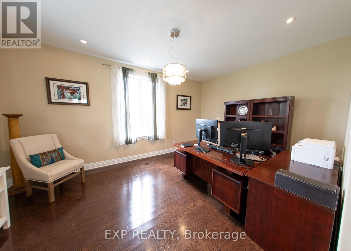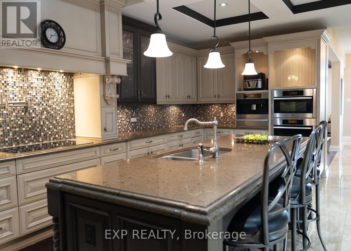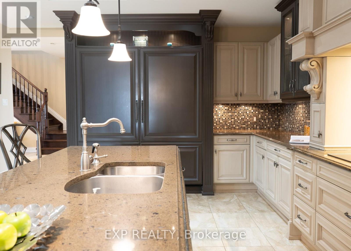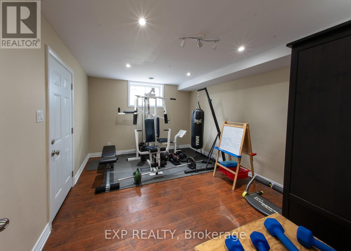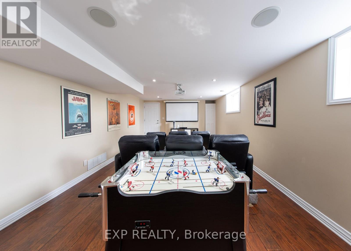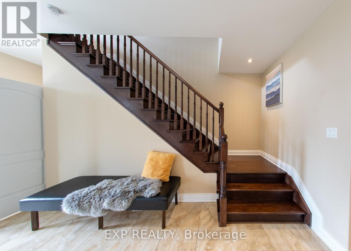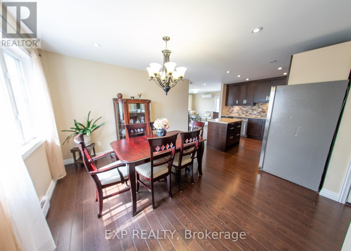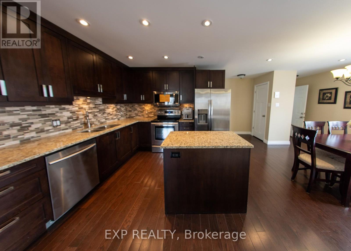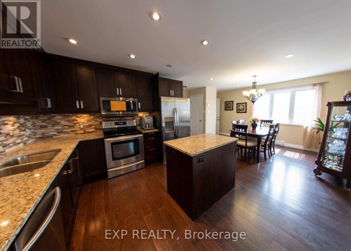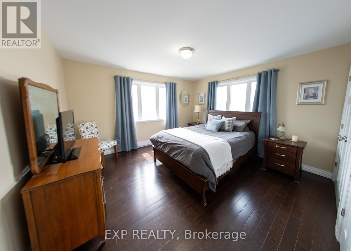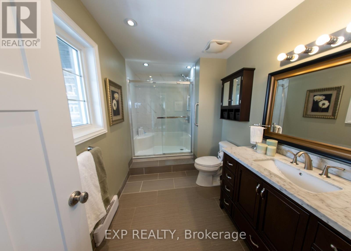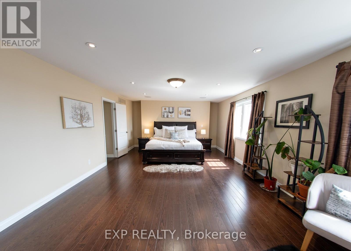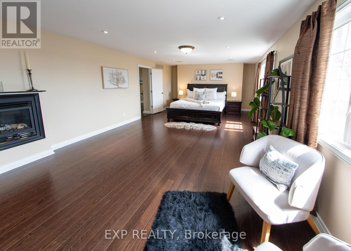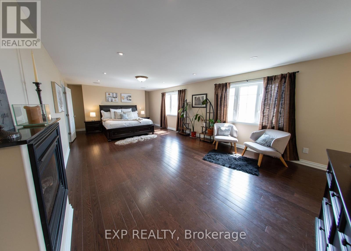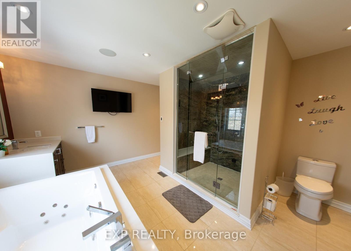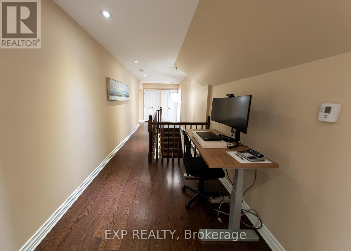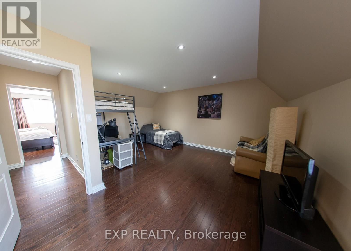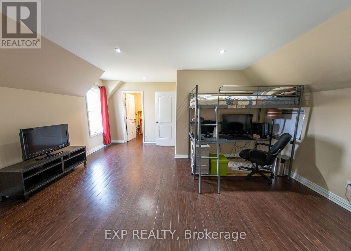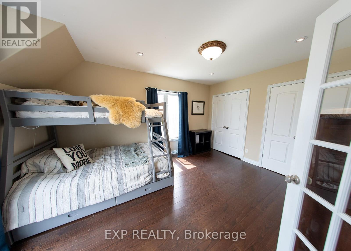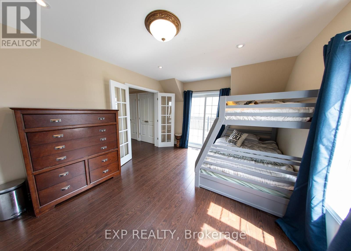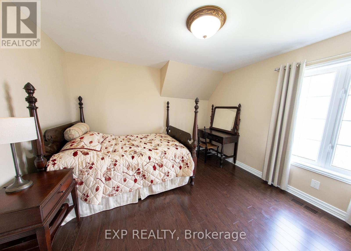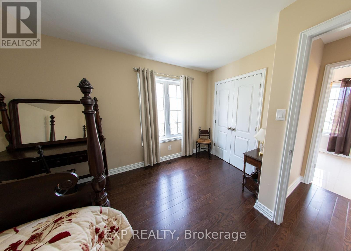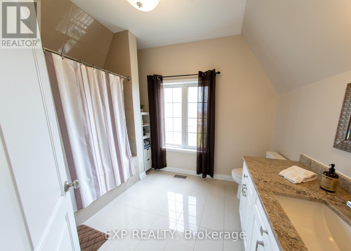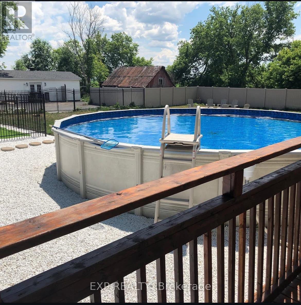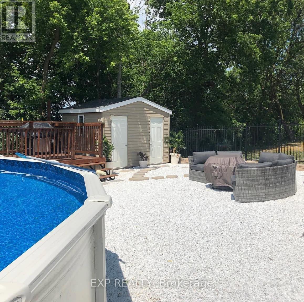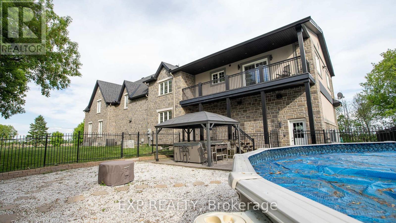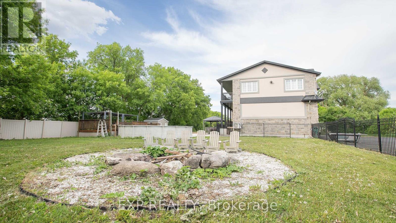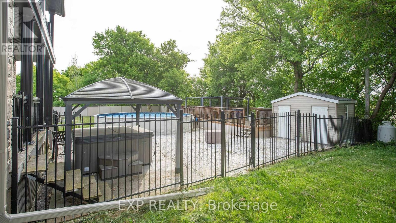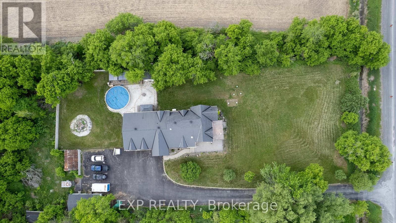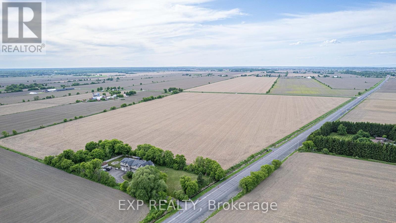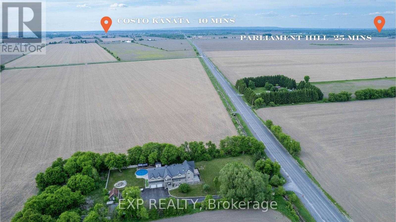6 Bedroom
4 Bathroom
5,000 - 100,000 ft2
Fireplace
Outdoor Pool
Central Air Conditioning
Forced Air
$1,850,000
Welcome to 2754 Eagleson Road, a rare blend of space, style, and functionality! This impressive 6-bedroom, 4-bathroom home offers over 5,700sq.ft of well-designed space, over-the-top comfort and flexibility for modern living, and it's only 12-mins from Kanata Centrum. The main floorfeatures a dedicated office ideal for remote work or study and a stunning chefs kitchen complete with a marble island and custom built-in Mieleappliances. The expansive primary suite is a true retreat, boasting a luxurious spa-like ensuite oasis. But it doesn't stop there. This homeincludes a fully self-contained nanny suite, complete with its own private kitchen, laundry, and full bathroom, making it perfect for extendedfamily or live-in help. Step outside to your own backyard paradise featuring an above-ground pool, hot tub, and cozy fire pit entertainers dream! With a backup generator, you will have peace of mind knowing your home will stay powered through any outage. This is more than just a home, it's a lifestyle. Book your private showing today! ** This is a linked property.** (id:53899)
Property Details
|
MLS® Number
|
X12190164 |
|
Property Type
|
Single Family |
|
Neigbourhood
|
Nepean |
|
Community Name
|
8208 - Btwn Franktown Rd. & Fallowfield Rd. |
|
Equipment Type
|
Water Heater |
|
Parking Space Total
|
20 |
|
Pool Type
|
Outdoor Pool |
|
Rental Equipment Type
|
Water Heater |
Building
|
Bathroom Total
|
4 |
|
Bedrooms Above Ground
|
6 |
|
Bedrooms Total
|
6 |
|
Amenities
|
Fireplace(s) |
|
Appliances
|
Water Treatment, Dishwasher, Dryer, Microwave, Oven, Range, Stove, Two Washers, Refrigerator |
|
Basement Development
|
Finished |
|
Basement Type
|
Full (finished) |
|
Construction Style Attachment
|
Detached |
|
Cooling Type
|
Central Air Conditioning |
|
Exterior Finish
|
Stone |
|
Fireplace Present
|
Yes |
|
Foundation Type
|
Concrete, Stone |
|
Half Bath Total
|
1 |
|
Heating Fuel
|
Propane |
|
Heating Type
|
Forced Air |
|
Stories Total
|
2 |
|
Size Interior
|
5,000 - 100,000 Ft2 |
|
Type
|
House |
Parking
Land
|
Acreage
|
No |
|
Sewer
|
Septic System |
|
Size Depth
|
327 Ft ,8 In |
|
Size Frontage
|
169 Ft ,9 In |
|
Size Irregular
|
169.8 X 327.7 Ft |
|
Size Total Text
|
169.8 X 327.7 Ft |
Rooms
| Level |
Type |
Length |
Width |
Dimensions |
|
Second Level |
Kitchen |
3.04 m |
3.04 m |
3.04 m x 3.04 m |
|
Second Level |
Dining Room |
2.94 m |
3.04 m |
2.94 m x 3.04 m |
|
Second Level |
Bedroom 5 |
3.65 m |
3.04 m |
3.65 m x 3.04 m |
|
Second Level |
Family Room |
4.26 m |
3.04 m |
4.26 m x 3.04 m |
|
Second Level |
Primary Bedroom |
9.8 m |
4.26 m |
9.8 m x 4.26 m |
|
Second Level |
Bedroom 2 |
3.83 m |
3.78 m |
3.83 m x 3.78 m |
|
Second Level |
Bedroom 3 |
3.58 m |
4.41 m |
3.58 m x 4.41 m |
|
Second Level |
Bedroom 4 |
2.94 m |
3.37 m |
2.94 m x 3.37 m |
|
Lower Level |
Bedroom |
3.04 m |
3.65 m |
3.04 m x 3.65 m |
|
Lower Level |
Recreational, Games Room |
9.8 m |
5.48 m |
9.8 m x 5.48 m |
|
Lower Level |
Utility Room |
|
|
Measurements not available |
|
Lower Level |
Other |
|
|
Measurements not available |
|
Main Level |
Foyer |
7.31 m |
2.89 m |
7.31 m x 2.89 m |
|
Main Level |
Family Room |
4.47 m |
7.41 m |
4.47 m x 7.41 m |
|
Main Level |
Kitchen |
5.61 m |
6.93 m |
5.61 m x 6.93 m |
|
Main Level |
Dining Room |
5.18 m |
3.7 m |
5.18 m x 3.7 m |
|
Main Level |
Living Room |
4.47 m |
5.18 m |
4.47 m x 5.18 m |
|
Main Level |
Laundry Room |
2.74 m |
3.35 m |
2.74 m x 3.35 m |
https://www.realtor.ca/real-estate/28403297/2754-eagleson-road-ottawa-8208-btwn-franktown-rd-fallowfield-rd
