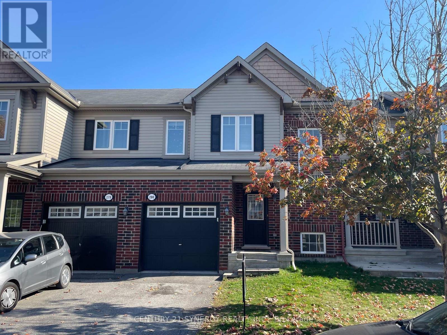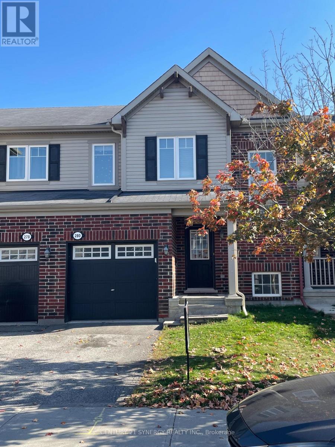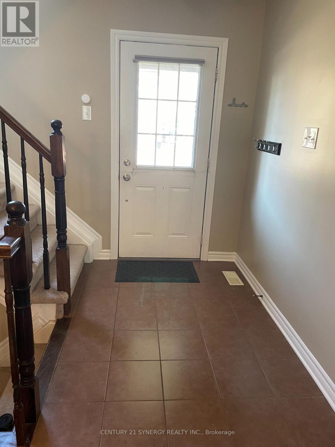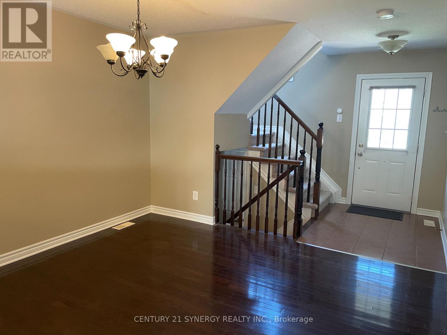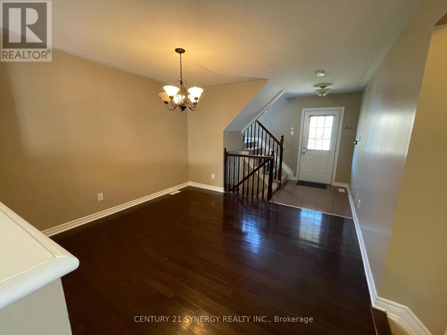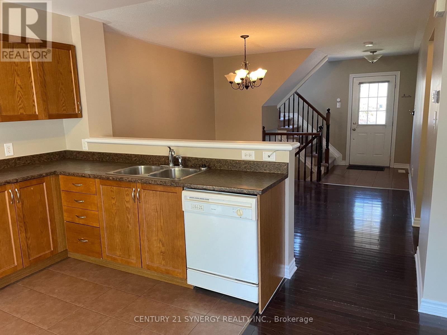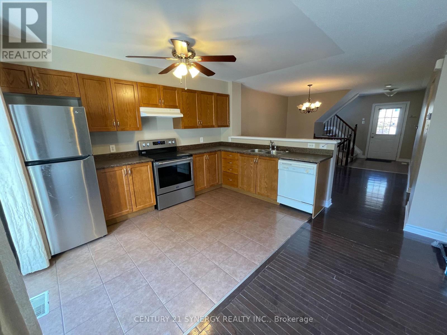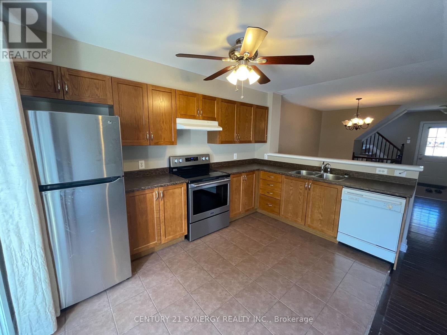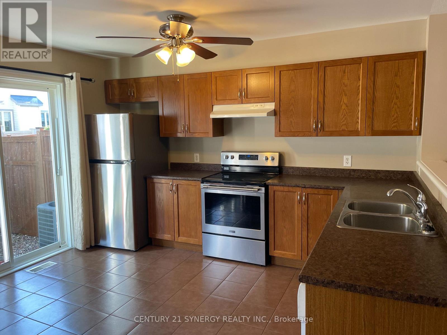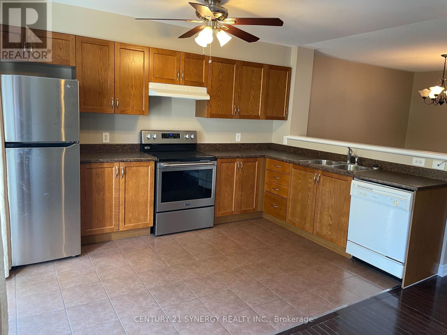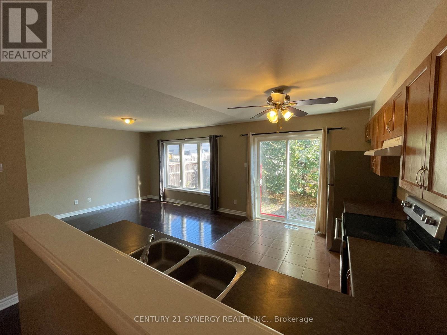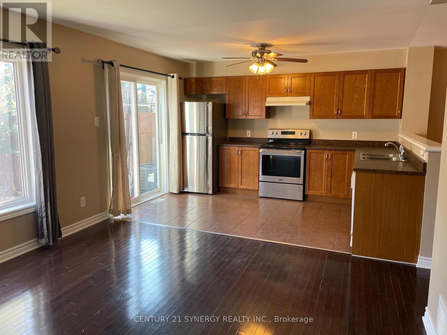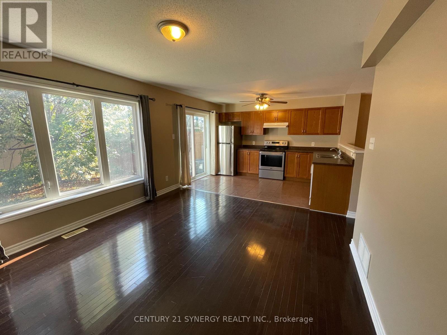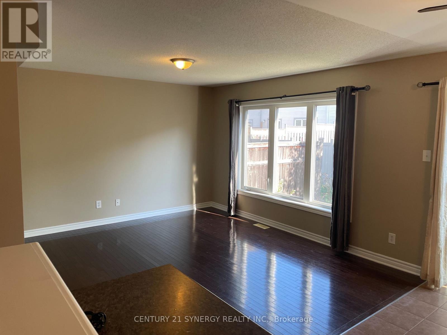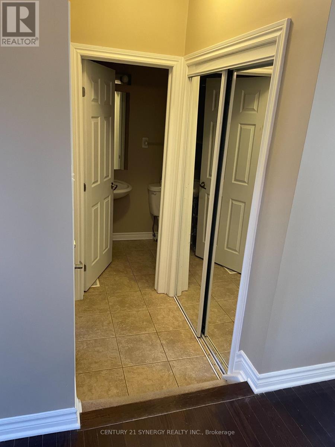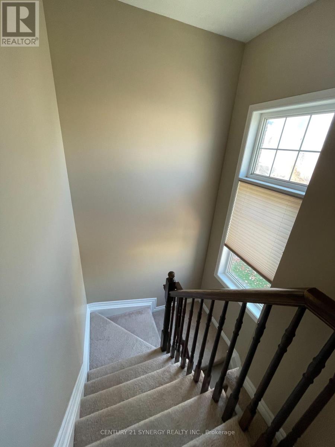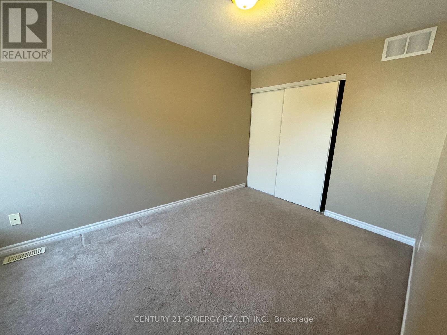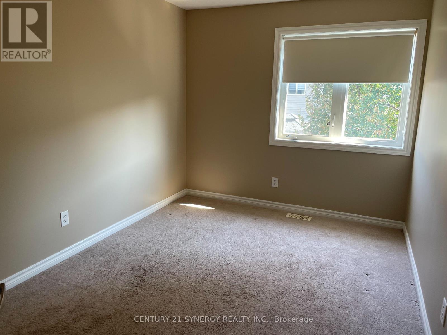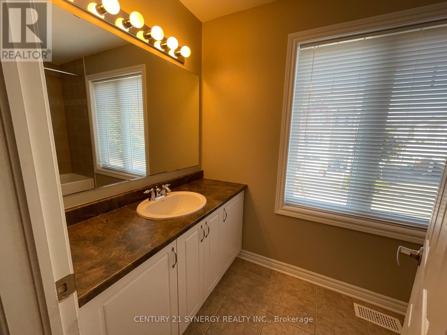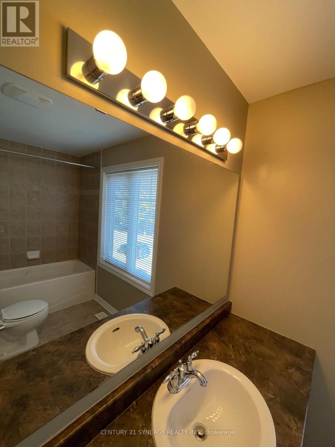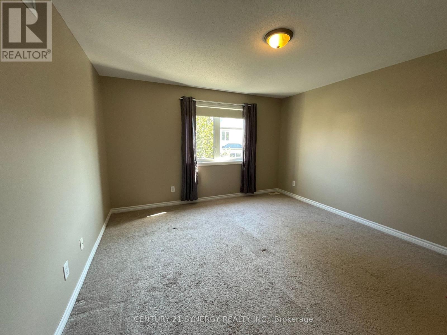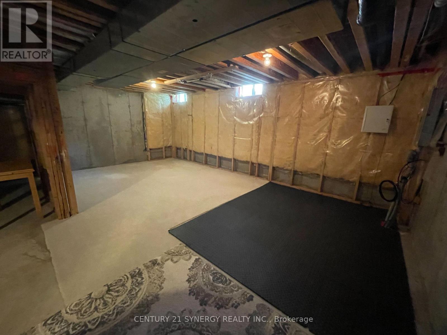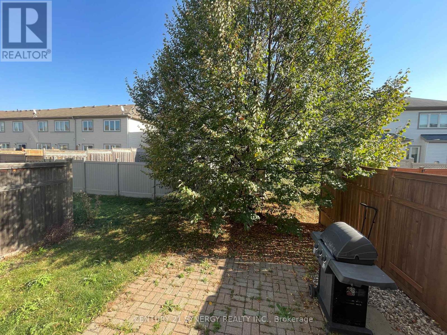613-692-3567
michelle@rouleauteam.com
280 Par-La-Ville Circle Ottawa, Ontario K2S 0M4
3 Bedroom
3 Bathroom
1,100 - 1,500 ft2
Central Air Conditioning
Forced Air
$2,400 Monthly
Excellent location close to parks, shopping, transit. Available Immediate. Lovely open concept style home. Freshly painted, 3 bedrooms, 3 baths, hardwood on main floor, Primary bedroom with 3 piece ensuite and walk-in closet, garage with inside entry, unfinished basement great for storage or exercise room, partially fenced back yard. Wonderful neighbourhood. 5 appliances included. Great place to call home. Applications to include employment verification/pay stubs, and detailed credit report, Non smoking home. (id:53899)
Property Details
| MLS® Number | X12450875 |
| Property Type | Single Family |
| Neigbourhood | Stittsville |
| Community Name | 8211 - Stittsville (North) |
| Equipment Type | Water Heater |
| Parking Space Total | 2 |
| Rental Equipment Type | Water Heater |
Building
| Bathroom Total | 3 |
| Bedrooms Above Ground | 3 |
| Bedrooms Total | 3 |
| Appliances | Dishwasher, Dryer, Stove, Washer, Refrigerator |
| Basement Development | Unfinished |
| Basement Type | N/a (unfinished) |
| Construction Style Attachment | Attached |
| Cooling Type | Central Air Conditioning |
| Exterior Finish | Brick Facing, Vinyl Siding |
| Flooring Type | Hardwood, Ceramic, Carpeted |
| Foundation Type | Concrete |
| Half Bath Total | 1 |
| Heating Fuel | Natural Gas |
| Heating Type | Forced Air |
| Stories Total | 2 |
| Size Interior | 1,100 - 1,500 Ft2 |
| Type | Row / Townhouse |
| Utility Water | Municipal Water |
Parking
| Attached Garage | |
| Garage |
Land
| Acreage | No |
| Sewer | Sanitary Sewer |
| Size Depth | 82 Ft |
| Size Frontage | 23 Ft |
| Size Irregular | 23 X 82 Ft |
| Size Total Text | 23 X 82 Ft |
Rooms
| Level | Type | Length | Width | Dimensions |
|---|---|---|---|---|
| Second Level | Primary Bedroom | 3.87 m | 4.3 m | 3.87 m x 4.3 m |
| Second Level | Bedroom 2 | 2.69 m | 3.39 m | 2.69 m x 3.39 m |
| Second Level | Bedroom 3 | 2.69 m | 3.7 m | 2.69 m x 3.7 m |
| Basement | Exercise Room | 7.47 m | 6.96 m | 7.47 m x 6.96 m |
| Main Level | Living Room | 3.81 m | 4.06 m | 3.81 m x 4.06 m |
| Main Level | Dining Room | 3.33 m | 3.49 m | 3.33 m x 3.49 m |
| Main Level | Kitchen | 3.81 m | 2.4 m | 3.81 m x 2.4 m |
https://www.realtor.ca/real-estate/28964212/280-par-la-ville-circle-ottawa-8211-stittsville-north
Contact Us
Contact us for more information
