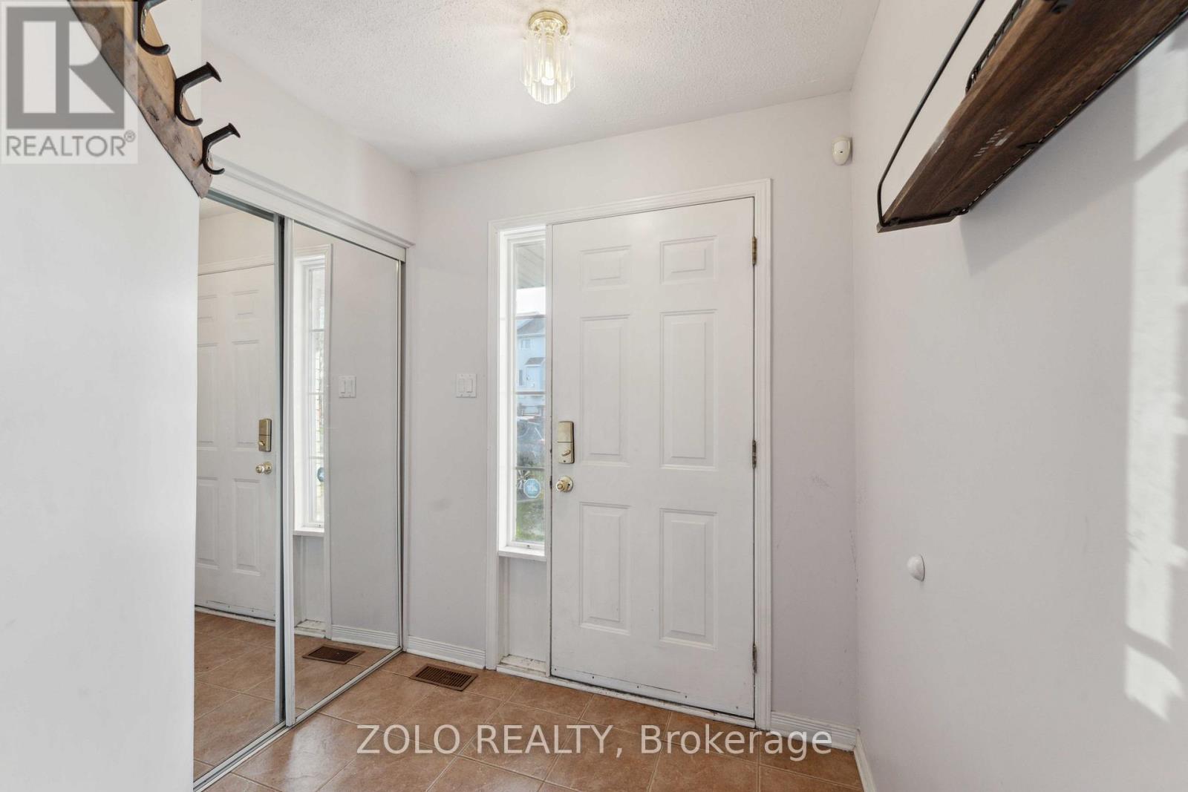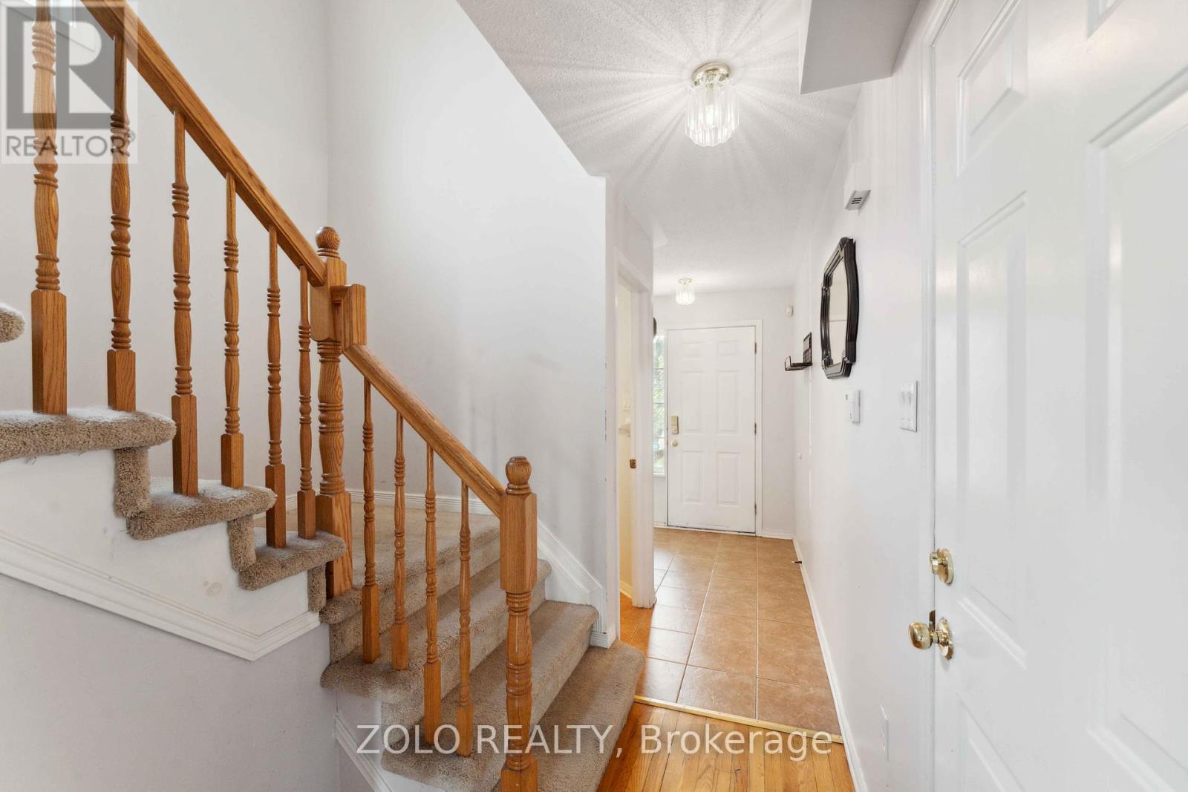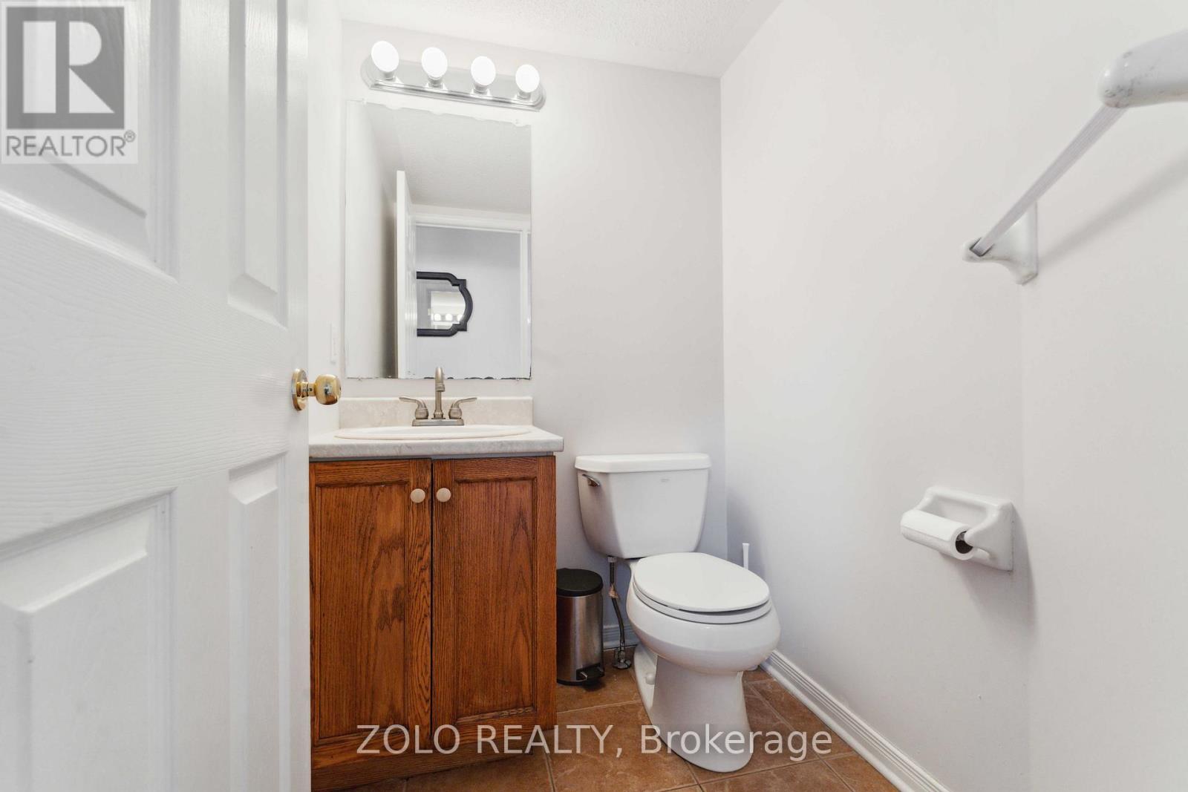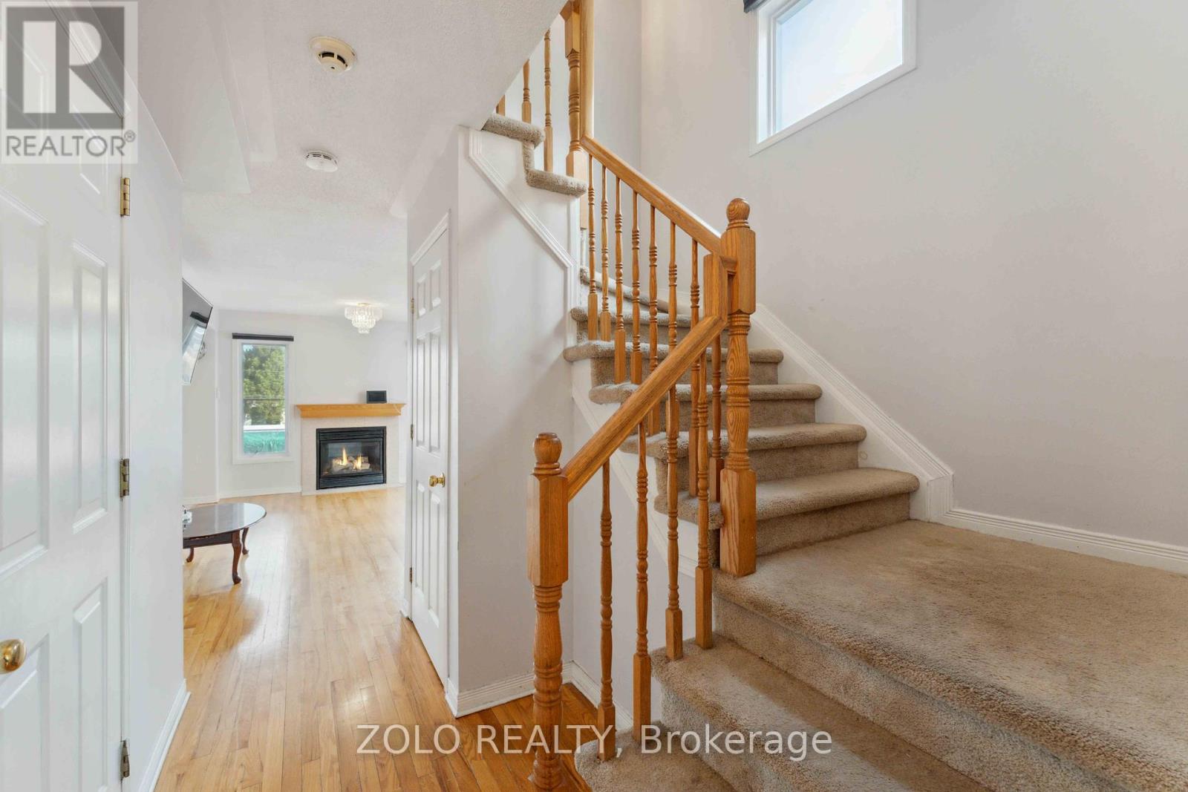3 Bedroom
4 Bathroom
1,100 - 1,500 ft2
Fireplace
Central Air Conditioning
Forced Air
$589,900
Welcome to this beautifully maintained 3-bedroom, 4-bathroom Semi-detached home, ideally situated in a vibrant, family-friendly community. Built in 2002, this sun-filled residence offers a functional layout with hardwood floors throughout and a bright, airy atmosphere. Enjoy cooking in the modern kitchen featuring stainless steel appliances, or relax in the spacious living and dining areas. The finished basement provides additional living space perfect for a home office, gym, or entertainment room. Step outside to a large backyard ideal for family gatherings and outdoor enjoyment. Parking is a breeze with a 1-car garage and space for 2 more vehicles on the driveway. Location is everything just a 3-minute walk to a shopping area, and close to public transportation, schools, and parks. Recent upgrades include a new furnace and air conditioning system installed in 2021, ensuring comfort and efficiency year-round. Don't miss this bright, inviting home in an unbeatable location! (id:53899)
Property Details
|
MLS® Number
|
X12127335 |
|
Property Type
|
Single Family |
|
Neigbourhood
|
Windsor Park Village |
|
Community Name
|
2604 - Emerald Woods/Sawmill Creek |
|
Features
|
Irregular Lot Size |
|
Parking Space Total
|
3 |
Building
|
Bathroom Total
|
4 |
|
Bedrooms Above Ground
|
3 |
|
Bedrooms Total
|
3 |
|
Age
|
16 To 30 Years |
|
Amenities
|
Fireplace(s) |
|
Appliances
|
Dishwasher, Dryer, Stove, Washer, Refrigerator |
|
Basement Development
|
Finished |
|
Basement Type
|
N/a (finished) |
|
Construction Style Attachment
|
Semi-detached |
|
Cooling Type
|
Central Air Conditioning |
|
Exterior Finish
|
Brick, Vinyl Siding |
|
Fireplace Present
|
Yes |
|
Fireplace Total
|
1 |
|
Foundation Type
|
Concrete |
|
Half Bath Total
|
2 |
|
Heating Fuel
|
Natural Gas |
|
Heating Type
|
Forced Air |
|
Stories Total
|
2 |
|
Size Interior
|
1,100 - 1,500 Ft2 |
|
Type
|
House |
|
Utility Water
|
Municipal Water |
Parking
Land
|
Acreage
|
No |
|
Sewer
|
Sanitary Sewer |
|
Size Depth
|
81 Ft ,1 In |
|
Size Frontage
|
18 Ft ,10 In |
|
Size Irregular
|
18.9 X 81.1 Ft |
|
Size Total Text
|
18.9 X 81.1 Ft |
|
Zoning Description
|
Residential |
Rooms
| Level |
Type |
Length |
Width |
Dimensions |
|
Second Level |
Primary Bedroom |
4.47 m |
3 m |
4.47 m x 3 m |
|
Second Level |
Bedroom 2 |
4.54 m |
2.97 m |
4.54 m x 2.97 m |
|
Second Level |
Bedroom 3 |
4.57 m |
2.59 m |
4.57 m x 2.59 m |
|
Basement |
Family Room |
5.18 m |
5.18 m |
5.18 m x 5.18 m |
|
Main Level |
Kitchen |
2.76 m |
2.43 m |
2.76 m x 2.43 m |
|
Main Level |
Dining Room |
3.53 m |
2.56 m |
3.53 m x 2.56 m |
|
Main Level |
Living Room |
3.07 m |
2.74 m |
3.07 m x 2.74 m |
https://www.realtor.ca/real-estate/28266609/2859-millstream-way-ottawa-2604-emerald-woodssawmill-creek





































