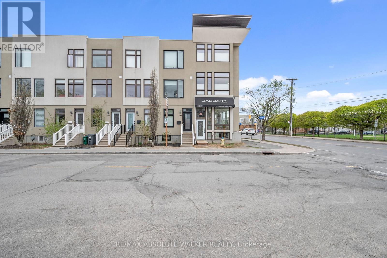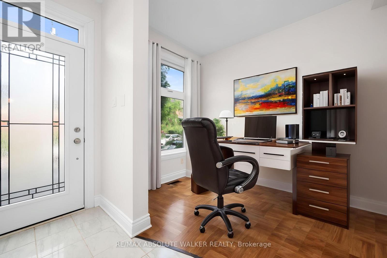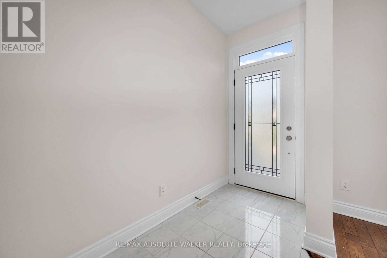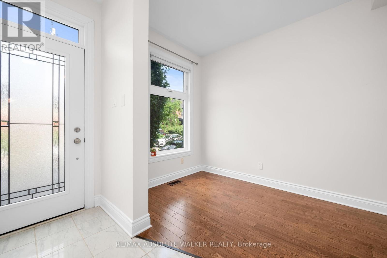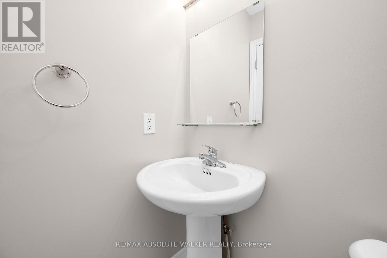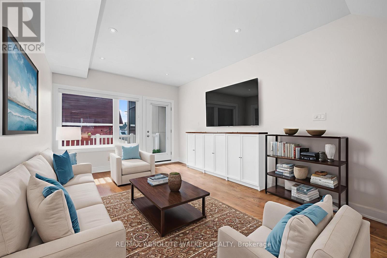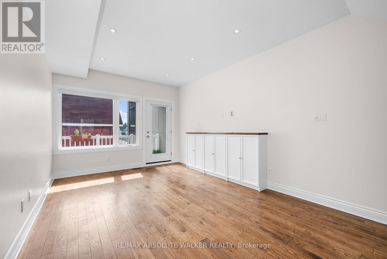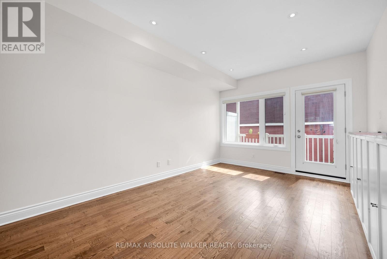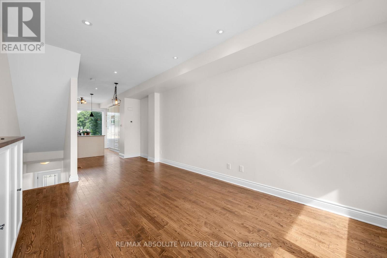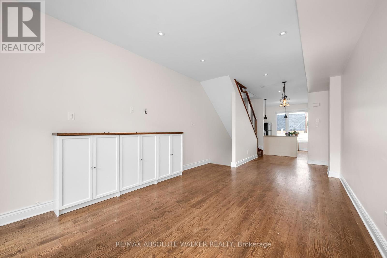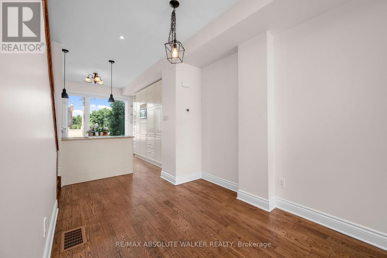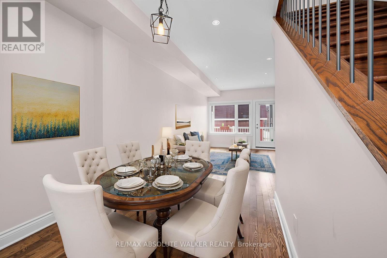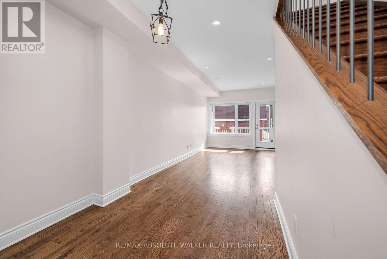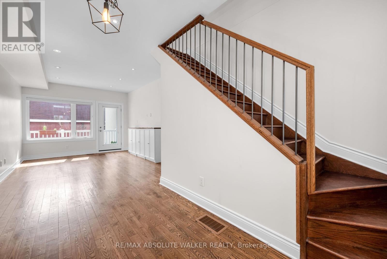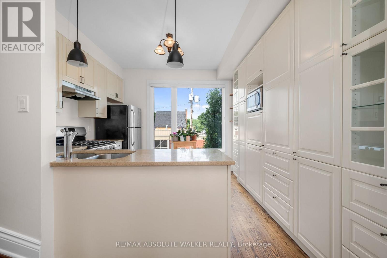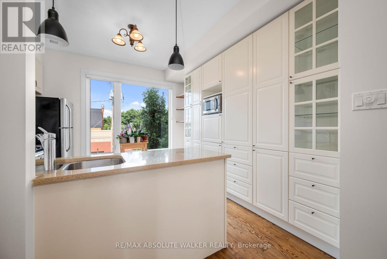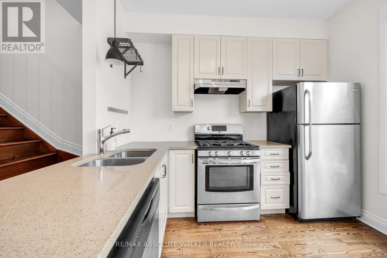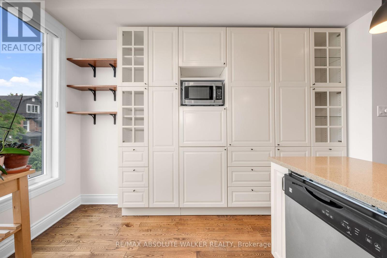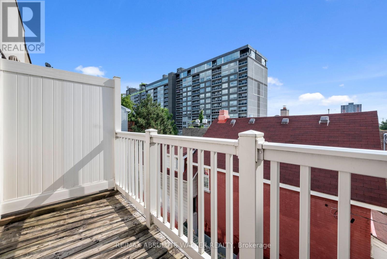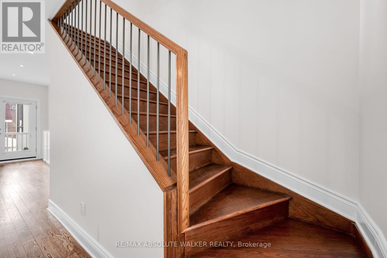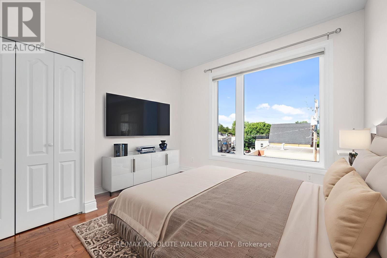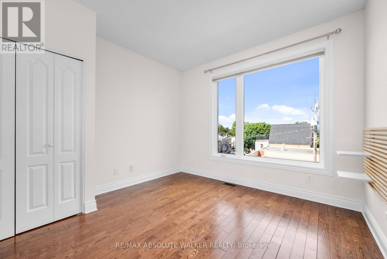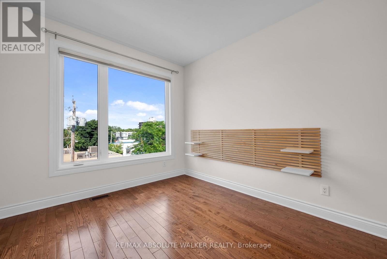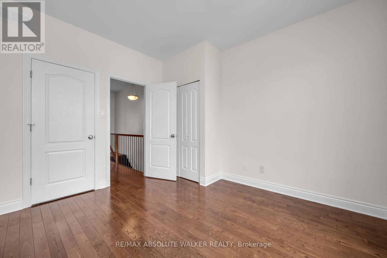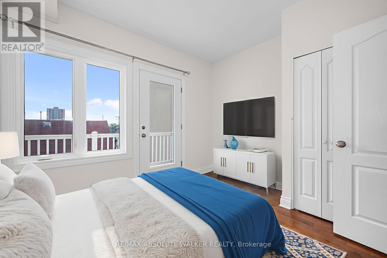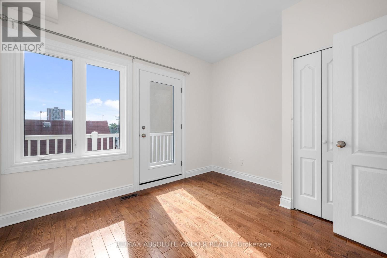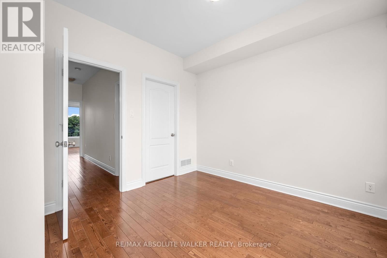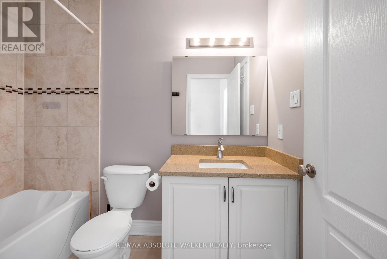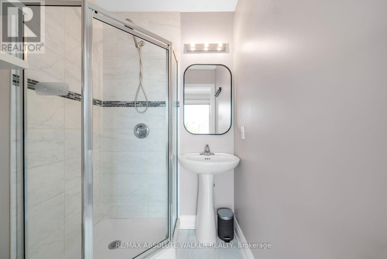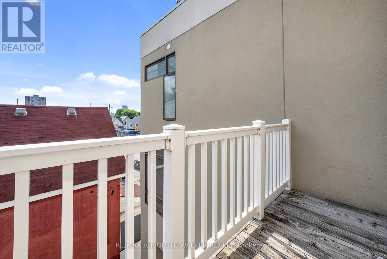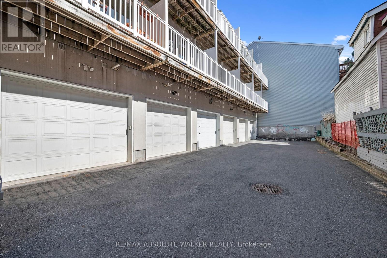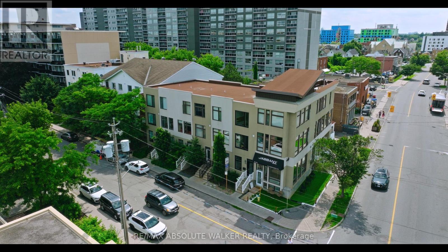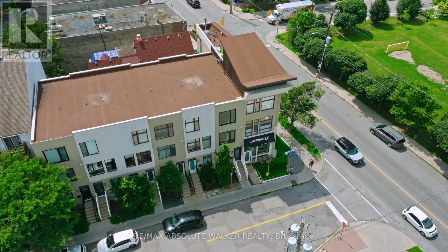2 Bedroom
4 Bathroom
1,100 - 1,500 ft2
Central Air Conditioning
Forced Air
$758,000
Attention Investors! An incredible opportunity awaits at 286 Cambridge Street North, a modern and stylish urban townhome currently tenant-occupied and rented at $3,350/month until October 2026 - offering immediate rental income in a prime downtown location. Perfectly situated within walking distance to the Rideau Canal, Dows Lake, Little Italy, Chinatown, and the Corso Italia subway station, this home offers easy access to some of Ottawa's best dining, recreation, and cultural attractions. Designed with functionality and style in mind, this townhome features two spacious bedrooms and 3.5 bathrooms, ensuring both comfort and flexibility. The ground floor offers a dedicated den, making it an ideal space for at-home work, creative pursuits, or additional living needs. Hardwood flooring extends throughout the home, complemented by beautifully upgraded wood staircases that add warmth and elegance to every level.The upgraded kitchen is a true showstopper, featuring sleek quartz countertops, extensive cabinetry with custom drawers and cupboards, and premium finishes that blend beauty and practicality. The brand-new custom windows and doors, installed in 2024, allow natural light to fill the space, further complemented by custom high-end blinds, including blackout and insulating options in the primary bedroom for enhanced comfort. A newly installed high-efficiency air conditioning system, also in 2024, ensures year-round climate control.The fully finished basement enhances the home's versatility, offering flexible options for recreation, fitness, at-home work, or the possibility of being modified into a third bedroom. It also includes a full bathroom, making it an ideal space for guests or additional living needs.A private garage provides secure parking while also offering ample additional shelving and storage space, perfect for seasonal items, sports equipment, or extra household essentials.The house also includes two rather large balconies to enjoy your morning coffee! (id:53899)
Property Details
|
MLS® Number
|
X12127596 |
|
Property Type
|
Single Family |
|
Neigbourhood
|
Chinatown |
|
Community Name
|
4205 - West Centre Town |
|
Equipment Type
|
Water Heater |
|
Parking Space Total
|
1 |
|
Rental Equipment Type
|
Water Heater |
Building
|
Bathroom Total
|
4 |
|
Bedrooms Above Ground
|
2 |
|
Bedrooms Total
|
2 |
|
Appliances
|
Dishwasher, Dryer, Garage Door Opener, Stove, Washer, Window Coverings, Refrigerator |
|
Basement Development
|
Finished |
|
Basement Type
|
N/a (finished) |
|
Construction Style Attachment
|
Attached |
|
Cooling Type
|
Central Air Conditioning |
|
Exterior Finish
|
Stucco |
|
Foundation Type
|
Concrete |
|
Half Bath Total
|
1 |
|
Heating Fuel
|
Natural Gas |
|
Heating Type
|
Forced Air |
|
Stories Total
|
3 |
|
Size Interior
|
1,100 - 1,500 Ft2 |
|
Type
|
Row / Townhouse |
|
Utility Water
|
Municipal Water |
Parking
Land
|
Acreage
|
No |
|
Sewer
|
Sanitary Sewer |
|
Size Depth
|
61 Ft ,6 In |
|
Size Frontage
|
12 Ft |
|
Size Irregular
|
12 X 61.5 Ft |
|
Size Total Text
|
12 X 61.5 Ft |
Rooms
| Level |
Type |
Length |
Width |
Dimensions |
|
Second Level |
Living Room |
5 m |
3.42 m |
5 m x 3.42 m |
|
Second Level |
Dining Room |
3.35 m |
2.43 m |
3.35 m x 2.43 m |
|
Second Level |
Kitchen |
3.45 m |
2.99 m |
3.45 m x 2.99 m |
|
Third Level |
Primary Bedroom |
3.4 m |
3.17 m |
3.4 m x 3.17 m |
|
Third Level |
Bedroom |
3.6 m |
3.4 m |
3.6 m x 3.4 m |
|
Lower Level |
Recreational, Games Room |
3.12 m |
2.33 m |
3.12 m x 2.33 m |
|
Main Level |
Den |
2.92 m |
1.95 m |
2.92 m x 1.95 m |
https://www.realtor.ca/real-estate/28266950/286-cambridge-street-n-ottawa-4205-west-centre-town
