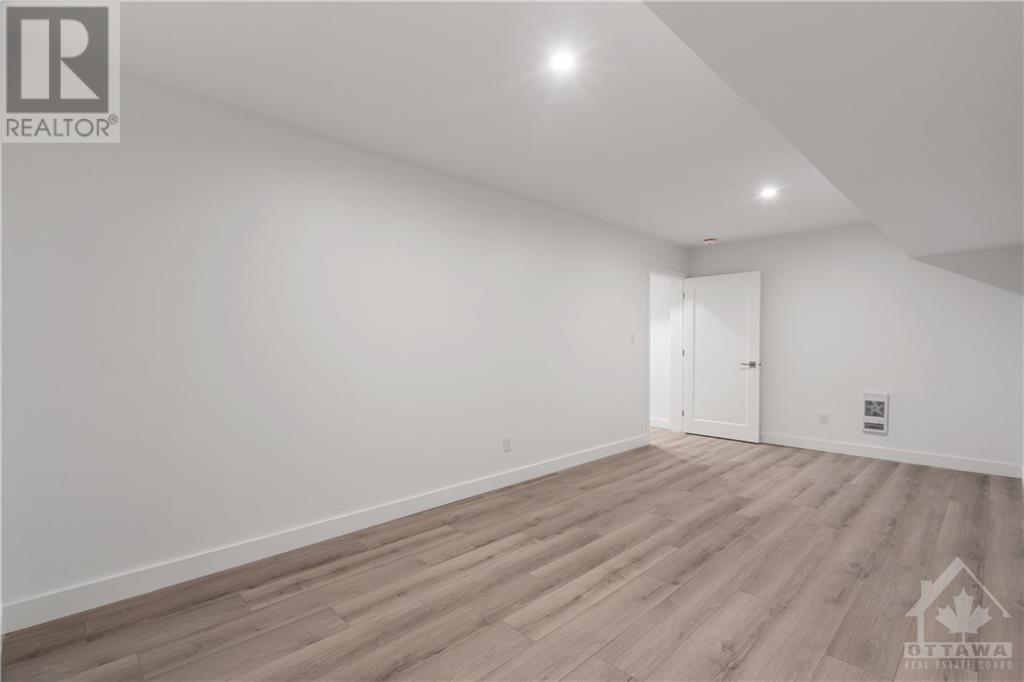2 Bedroom
2 Bathroom
Central Air Conditioning
Forced Air
Landscaped
$3,400 Monthly
1 MONTH FREE. Luxury living right in the heart of Ottawa's Westboro neighbourhood. Absolutely stunning top floor 2 bedroom plus office / 2 bathroom unit with 225 sq. ft. private rooftop patio with views of Gatineau Hills. Kitchen offers stainless steel appliances, quartz counters, custom cabinets and large island. Huge open concept living/dining room is perfect for entertaining. Master bedroom offers en-suite bath and walk-in closet. Basement features 349 sq ft. of additional storage / recreational space. Secure private entrance. Parking included. Close to all amenities including shopping, restaurants and Westboro Village. (id:53899)
Property Details
|
MLS® Number
|
1415884 |
|
Property Type
|
Single Family |
|
Neigbourhood
|
Westboro/Hampton Park |
|
Amenities Near By
|
Public Transit, Recreation Nearby, Shopping |
|
Parking Space Total
|
1 |
|
Structure
|
Deck |
|
View Type
|
Mountain View |
Building
|
Bathroom Total
|
2 |
|
Bedrooms Above Ground
|
2 |
|
Bedrooms Total
|
2 |
|
Amenities
|
Laundry - In Suite |
|
Appliances
|
Refrigerator, Dishwasher, Dryer, Hood Fan, Stove, Washer |
|
Basement Development
|
Finished |
|
Basement Type
|
Full (finished) |
|
Constructed Date
|
2022 |
|
Cooling Type
|
Central Air Conditioning |
|
Exterior Finish
|
Siding, Stucco, Concrete |
|
Fire Protection
|
Smoke Detectors |
|
Flooring Type
|
Laminate, Tile, Vinyl |
|
Heating Fuel
|
Natural Gas |
|
Heating Type
|
Forced Air |
|
Stories Total
|
3 |
|
Type
|
Apartment |
|
Utility Water
|
Municipal Water |
Parking
Land
|
Acreage
|
No |
|
Land Amenities
|
Public Transit, Recreation Nearby, Shopping |
|
Landscape Features
|
Landscaped |
|
Sewer
|
Municipal Sewage System |
|
Size Depth
|
119 Ft ,2 In |
|
Size Frontage
|
33 Ft |
|
Size Irregular
|
33.01 Ft X 119.2 Ft |
|
Size Total Text
|
33.01 Ft X 119.2 Ft |
|
Zoning Description
|
R3r[2687] H(8.5) |
Rooms
| Level |
Type |
Length |
Width |
Dimensions |
|
Third Level |
Primary Bedroom |
|
|
10'11" x 17'0" |
|
Third Level |
Bedroom |
|
|
9'4" x 13'0" |
|
Third Level |
Office |
|
|
7'2" x 13'5" |
|
Third Level |
Living Room/dining Room |
|
|
20'2" x 21'8" |
|
Third Level |
Kitchen |
|
|
12'4" x 13'0" |
|
Fourth Level |
Other |
|
|
20'10" x 11'2" |
|
Basement |
Other |
|
|
20'4" x 17'11" |
Utilities
https://www.realtor.ca/real-estate/27523906/288-duncairn-avenue-unit3-ottawa-westborohampton-park





























