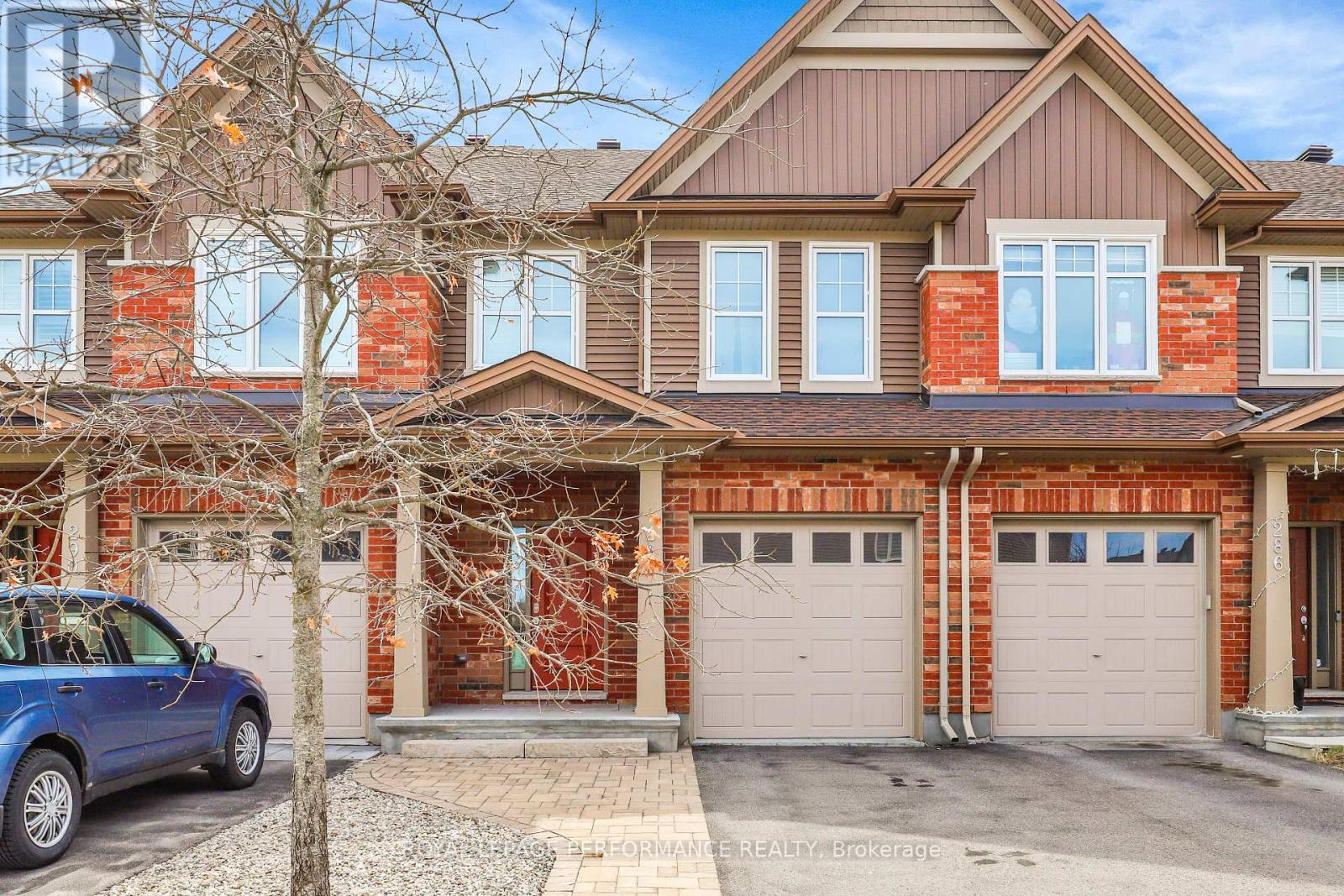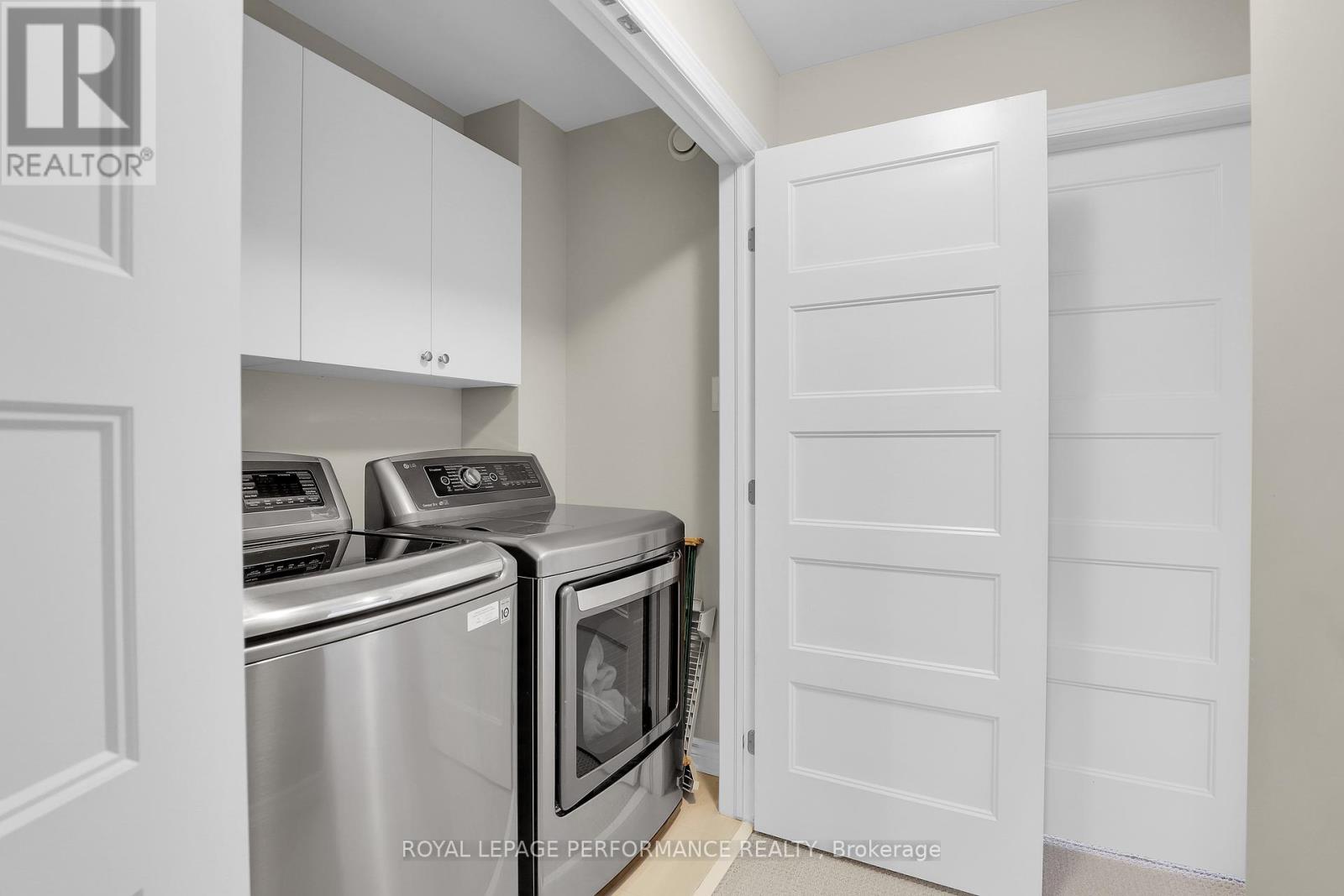3 Bedroom
3 Bathroom
1,500 - 2,000 ft2
Fireplace
Central Air Conditioning
Forced Air
$2,750 Monthly
Discover this beautifully maintained Marble model by Tartan, ideally located in the highly desirable community of Findlay Creek. Backing onto the creek with no rear neighbours, this home offers both privacy and scenic views. The main floor features a spacious foyer leading into an open-concept living and dining area with rich hardwood flooring, a cozy 3-way gas fireplace, and large windows that flood the space with natural light. The chefs kitchen is a standout, complete with stainless steel appliances, quartz countertops, a built-in pantry, ample cabinetry, and a large centre island perfect for entertaining or family meals. Upstairs, you'll find three generously sized bedrooms, including a primary suite with a walk-in closet, a second closet, and a luxurious ensuite featuring a soaker tub and glass-enclosed shower. The fully finished lower level offers large windows, a spacious rec room, and plenty of organized storage. Enjoy the convenience of a single-car garage with inside entry, and spend summer evenings in the private, fully fenced backyard, complete with interlock patio, irrigation system, and natural gas BBQ hookup (id:53899)
Property Details
|
MLS® Number
|
X12165831 |
|
Property Type
|
Single Family |
|
Neigbourhood
|
Riverside South-Findlay Creek |
|
Community Name
|
2605 - Blossom Park/Kemp Park/Findlay Creek |
|
Parking Space Total
|
2 |
Building
|
Bathroom Total
|
3 |
|
Bedrooms Above Ground
|
3 |
|
Bedrooms Total
|
3 |
|
Age
|
6 To 15 Years |
|
Amenities
|
Fireplace(s) |
|
Basement Development
|
Finished |
|
Basement Type
|
Full (finished) |
|
Construction Style Attachment
|
Attached |
|
Cooling Type
|
Central Air Conditioning |
|
Exterior Finish
|
Brick |
|
Fireplace Present
|
Yes |
|
Foundation Type
|
Concrete |
|
Half Bath Total
|
1 |
|
Heating Fuel
|
Natural Gas |
|
Heating Type
|
Forced Air |
|
Stories Total
|
2 |
|
Size Interior
|
1,500 - 2,000 Ft2 |
|
Type
|
Row / Townhouse |
|
Utility Water
|
Municipal Water |
Parking
Land
|
Acreage
|
No |
|
Sewer
|
Sanitary Sewer |
|
Size Depth
|
98 Ft ,7 In |
|
Size Frontage
|
19 Ft ,8 In |
|
Size Irregular
|
19.7 X 98.6 Ft |
|
Size Total Text
|
19.7 X 98.6 Ft |
https://www.realtor.ca/real-estate/28350126/288-wood-acres-grove-ottawa-2605-blossom-parkkemp-parkfindlay-creek


























