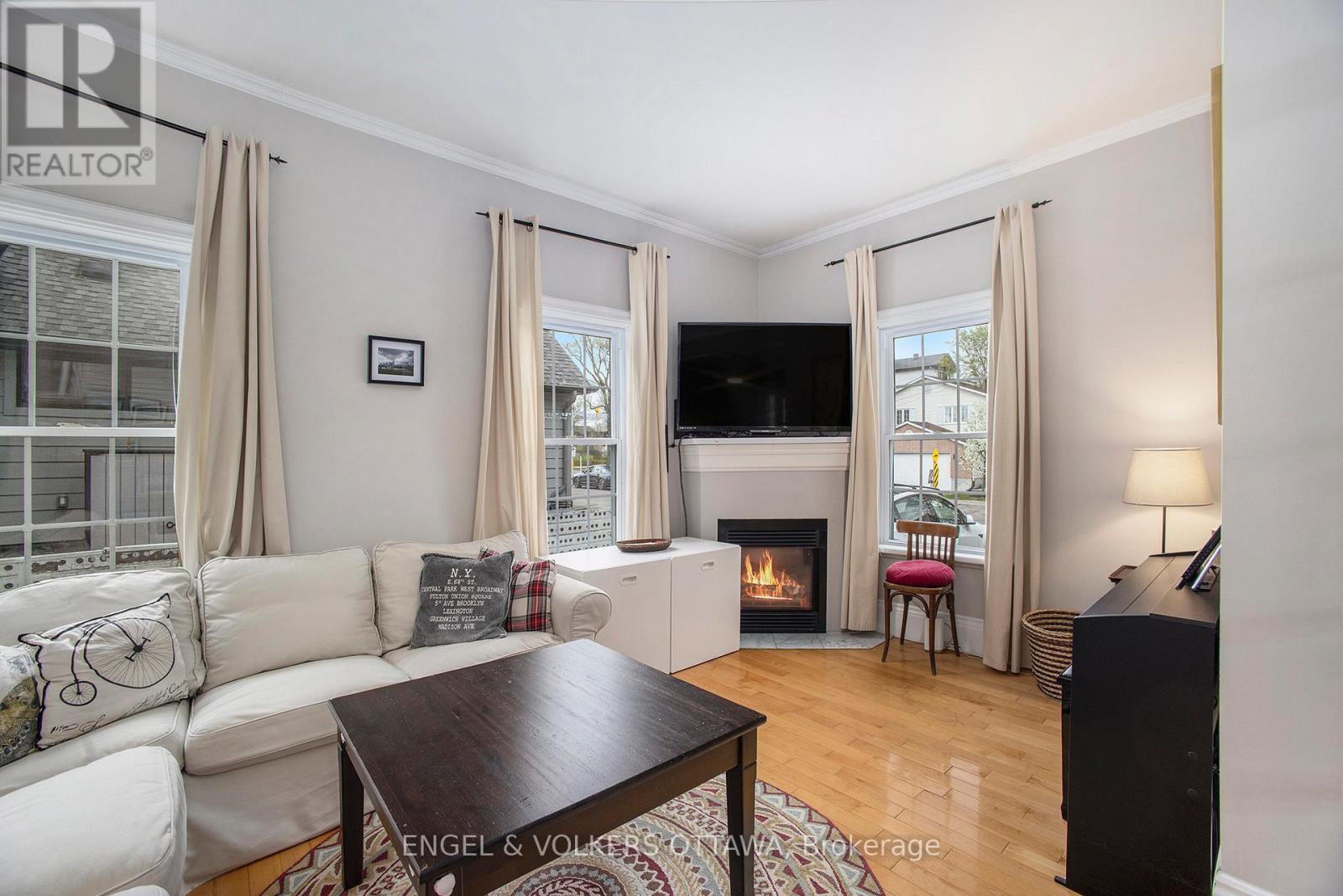2 Bedroom
2 Bathroom
1,100 - 1,500 ft2
Fireplace
Forced Air
$724,900
Nestled in one of Ottawa's most sought-after neighbourhoods, this delightful single-family home offers an exceptional opportunity to live steps from Tunney's Pasture and the vibrant heart of Wellington Village. With a Walk Score that's off the charts, you'll enjoy effortless access to the LRT at Tunney's Station, the scenic Ottawa River, and an abundance of shops, cafés, and amenities that define this coveted urban lifestyle. Situated on a generous 33 x 100 lot and located within the highly rated Elmdale Public School catchment, this property is perfect for a young family, professional couples, first-time buyers, or anyone seeking charm, convenience, and community. Inside, you're welcomed by a bright and spacious mudroom, setting the tone for the warm character that fills the home. The main floor features a cozy living room with a gas fireplace, a dining area, and a flexible den space - ideal for a home office or reading nook. A full bathroom with a classic clawfoot tub and convenient laundry area adds functionality, while the inviting kitchen boasts vaulted ceilings, a breakfast bar, and walk-out access to the backyard deck and garden oasis. Upstairs, the primary bedroom showcases a stylish shiplap accent wall and a beautifully updated ensuite with a glass shower and exposed brick detail. A second bedroom with a double closet provides space for guests, family, or a home studio. Step outside to enjoy an elevated, black-stained deck with a pergola frame, a landscaped stone pathway, and a detached shed - perfect for storage or hobbies. Don't miss this rare chance to own a character-filled home in a prime location that blends lifestyle, walkability, and charm. Offers are to be presented at 12:00 pm on May 26th; however, Seller reserves the right to review and may accept pre-emptive offers. (id:53899)
Property Details
|
MLS® Number
|
X12161871 |
|
Property Type
|
Single Family |
|
Neigbourhood
|
Wellington Village |
|
Community Name
|
4302 - Ottawa West |
|
Amenities Near By
|
Public Transit, Schools, Park |
|
Community Features
|
Community Centre |
|
Parking Space Total
|
2 |
|
Structure
|
Shed |
Building
|
Bathroom Total
|
2 |
|
Bedrooms Above Ground
|
2 |
|
Bedrooms Total
|
2 |
|
Amenities
|
Fireplace(s) |
|
Appliances
|
Dishwasher, Dryer, Stove, Washer, Refrigerator |
|
Basement Development
|
Unfinished |
|
Basement Type
|
N/a (unfinished) |
|
Construction Style Attachment
|
Detached |
|
Exterior Finish
|
Stone, Stucco |
|
Fireplace Present
|
Yes |
|
Fireplace Total
|
1 |
|
Foundation Type
|
Concrete |
|
Heating Fuel
|
Natural Gas |
|
Heating Type
|
Forced Air |
|
Stories Total
|
2 |
|
Size Interior
|
1,100 - 1,500 Ft2 |
|
Type
|
House |
|
Utility Water
|
Municipal Water |
Parking
Land
|
Acreage
|
No |
|
Fence Type
|
Fenced Yard |
|
Land Amenities
|
Public Transit, Schools, Park |
|
Sewer
|
Sanitary Sewer |
|
Size Depth
|
100 Ft |
|
Size Frontage
|
33 Ft |
|
Size Irregular
|
33 X 100 Ft |
|
Size Total Text
|
33 X 100 Ft |
Rooms
| Level |
Type |
Length |
Width |
Dimensions |
|
Second Level |
Primary Bedroom |
2.97 m |
5.41 m |
2.97 m x 5.41 m |
|
Second Level |
Bedroom |
2.56 m |
3.32 m |
2.56 m x 3.32 m |
|
Second Level |
Bathroom |
2.28 m |
1.32 m |
2.28 m x 1.32 m |
|
Main Level |
Living Room |
2.81 m |
4.39 m |
2.81 m x 4.39 m |
|
Main Level |
Sitting Room |
2.71 m |
2.48 m |
2.71 m x 2.48 m |
|
Main Level |
Dining Room |
2.71 m |
4.11 m |
2.71 m x 4.11 m |
|
Main Level |
Office |
2.13 m |
3.14 m |
2.13 m x 3.14 m |
|
Main Level |
Kitchen |
2.1 m |
5.53 m |
2.1 m x 5.53 m |
|
Main Level |
Bathroom |
1.82 m |
2.36 m |
1.82 m x 2.36 m |
|
Main Level |
Laundry Room |
1.21 m |
2.46 m |
1.21 m x 2.46 m |
https://www.realtor.ca/real-estate/28341975/290-carleton-avenue-ottawa-4302-ottawa-west





























