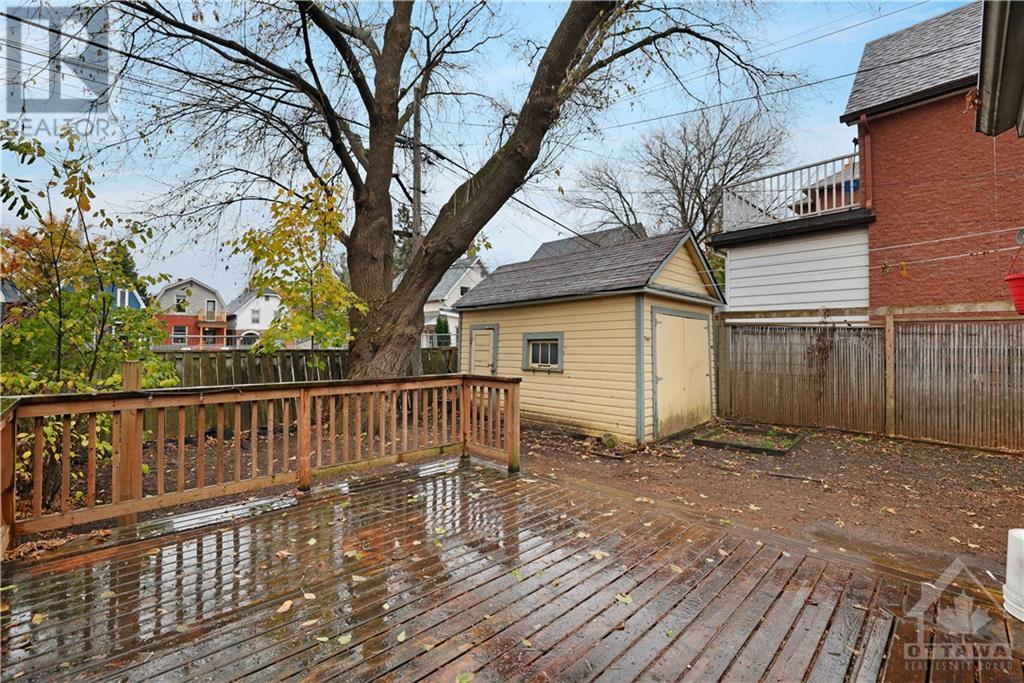3 Bedroom
1 Bathroom
Central Air Conditioning
Forced Air
$799,900
Charming 3-bedroom detached home with an office on sought-after Fifth Avenue in the heart of Glebe. This delightful property sits on a generous 34.75 x 84.41 lot, offering ample outdoor space with large rear and side yards. The home features three bedrooms, an office, and one bathroom, making it ideal for families, professionals, or investors. The location is truly unbeatable, with walking access to some of the city's best schools, including Mutchmor Public School, Glebe High School and Carleton University. This property provides a fantastic opportunity for those looking to rent, renovate, or build new, all within one of Ottawa's most desirable neighborhoods. Whether you're looking to invest or create your dream home, this location offers endless potential in the prestigious Glebe community. Don't forget to checkout the 3D Tour and Floor Plan! Book a showing today! (id:53899)
Property Details
|
MLS® Number
|
1410906 |
|
Property Type
|
Single Family |
|
Neigbourhood
|
Glebe |
|
Amenities Near By
|
Public Transit, Recreation Nearby, Shopping |
|
Parking Space Total
|
2 |
|
Structure
|
Deck |
Building
|
Bathroom Total
|
1 |
|
Bedrooms Above Ground
|
3 |
|
Bedrooms Total
|
3 |
|
Appliances
|
Refrigerator, Dishwasher, Dryer, Hood Fan, Stove, Washer |
|
Basement Development
|
Unfinished |
|
Basement Features
|
Low |
|
Basement Type
|
Full (unfinished) |
|
Constructed Date
|
1907 |
|
Construction Style Attachment
|
Detached |
|
Cooling Type
|
Central Air Conditioning |
|
Exterior Finish
|
Brick |
|
Fire Protection
|
Smoke Detectors |
|
Fixture
|
Ceiling Fans |
|
Flooring Type
|
Hardwood, Tile |
|
Foundation Type
|
Stone |
|
Heating Fuel
|
Natural Gas |
|
Heating Type
|
Forced Air |
|
Stories Total
|
2 |
|
Type
|
House |
|
Utility Water
|
Municipal Water |
Parking
Land
|
Acreage
|
No |
|
Fence Type
|
Fenced Yard |
|
Land Amenities
|
Public Transit, Recreation Nearby, Shopping |
|
Sewer
|
Municipal Sewage System |
|
Size Depth
|
84 Ft ,5 In |
|
Size Frontage
|
34 Ft ,9 In |
|
Size Irregular
|
34.75 Ft X 84.41 Ft |
|
Size Total Text
|
34.75 Ft X 84.41 Ft |
|
Zoning Description
|
Residential |
Rooms
| Level |
Type |
Length |
Width |
Dimensions |
|
Second Level |
Primary Bedroom |
|
|
12'9" x 9'10" |
|
Second Level |
Bedroom |
|
|
9'7" x 9'8" |
|
Second Level |
3pc Bathroom |
|
|
6'3" x 6'1" |
|
Second Level |
Bedroom |
|
|
13'3" x 11'0" |
|
Basement |
Storage |
|
|
13'9" x 32'8" |
|
Main Level |
Foyer |
|
|
5'0" x 8'11" |
|
Main Level |
Office |
|
|
9'10" x 8'11" |
|
Main Level |
Dining Room |
|
|
15'2" x 10'3" |
|
Main Level |
Living Room |
|
|
12'0" x 13'1" |
|
Main Level |
Kitchen |
|
|
12'0" x 13'9" |
https://www.realtor.ca/real-estate/27402112/292-fifth-avenue-ottawa-glebe































