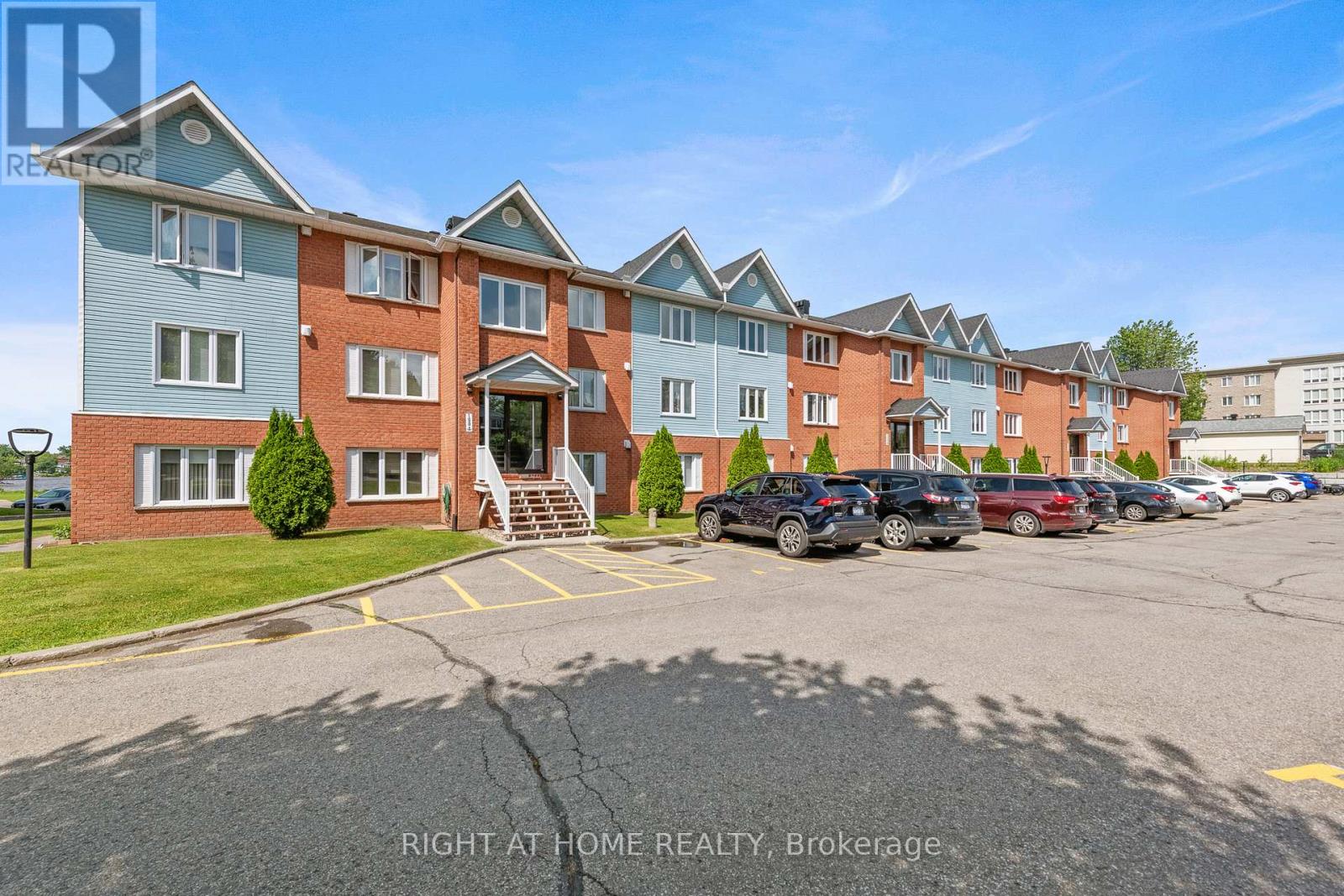2b - 160 Edwards Street Clarence-Rockland, Ontario K4K 1H9
$389,900Maintenance, Water, Insurance, Common Area Maintenance
$530 Monthly
Maintenance, Water, Insurance, Common Area Maintenance
$530 MonthlyWelcome to Your Beautifully Renovated 2-Bedroom Condo Where Modern Elegance Meets Comfort. Step into this spacious, light-filled condo where large windows bathe the living area in natural sunlight. The heart of the condo is the stunning newly renovated kitchen, complete with sleek quartz countertops, top-of-the-line stainless steel appliances, and ample storage perfect for both everyday living and gourmet culinary adventures. The kitchen flows seamlessly into the open-concept dining and living space, creating an ideal layout for entertaining. The condo features a generously sized master bedroom, complete with a custom walk-in closet and a convenient cheater door providing direct access to the luxurious 4-piece bathroom which boasts two sinks, plenty of storage and a huge walk-in shower offering both style and functionality. Enjoy serene mornings or peaceful evenings on your private screened-in porch, with breathtaking views of the Ottawa River. Located on the main floor, this unit provides both front and rear door access for added convenience. one minute walk to Du Moulin waterfront Park featuring plenty of Green space, Boat launch, docks, Play structures and Picnic tables. Don't miss your opportunity to own this move-in-ready, modern retreat in a picturesque and tranquil setting. (id:53899)
Property Details
| MLS® Number | X12237767 |
| Property Type | Single Family |
| Community Name | 606 - Town of Rockland |
| Community Features | Pets Not Allowed |
| Features | Balcony, In Suite Laundry |
| Parking Space Total | 2 |
| View Type | View, View Of Water, River View, Direct Water View, Unobstructed Water View |
| Water Front Type | Waterfront |
Building
| Bathroom Total | 1 |
| Bedrooms Above Ground | 2 |
| Bedrooms Total | 2 |
| Appliances | Water Heater, Blinds, Dishwasher, Dryer, Microwave, Storage Shed, Stove, Washer, Refrigerator |
| Cooling Type | Wall Unit |
| Exterior Finish | Vinyl Siding, Brick |
| Heating Fuel | Electric |
| Heating Type | Baseboard Heaters |
| Size Interior | 1,000 - 1,199 Ft2 |
| Type | Apartment |
Parking
| No Garage |
Land
| Acreage | No |
Rooms
| Level | Type | Length | Width | Dimensions |
|---|---|---|---|---|
| Ground Level | Kitchen | 3.817 m | 3.527 m | 3.817 m x 3.527 m |
| Ground Level | Dining Room | 4.031 m | 3.098 m | 4.031 m x 3.098 m |
| Ground Level | Living Room | 4.485 m | 3.526 m | 4.485 m x 3.526 m |
| Ground Level | Laundry Room | 2.97 m | 1.53 m | 2.97 m x 1.53 m |
| Ground Level | Primary Bedroom | 4.549 m | 3.536 m | 4.549 m x 3.536 m |
| Ground Level | Other | 2.402 m | 2.003 m | 2.402 m x 2.003 m |
| Ground Level | Bedroom 2 | 3.568 m | 3.09 m | 3.568 m x 3.09 m |
| Ground Level | Bathroom | 4.026 m | 1.501 m | 4.026 m x 1.501 m |
| Ground Level | Other | 4.628 m | 2.053 m | 4.628 m x 2.053 m |
Contact Us
Contact us for more information











































