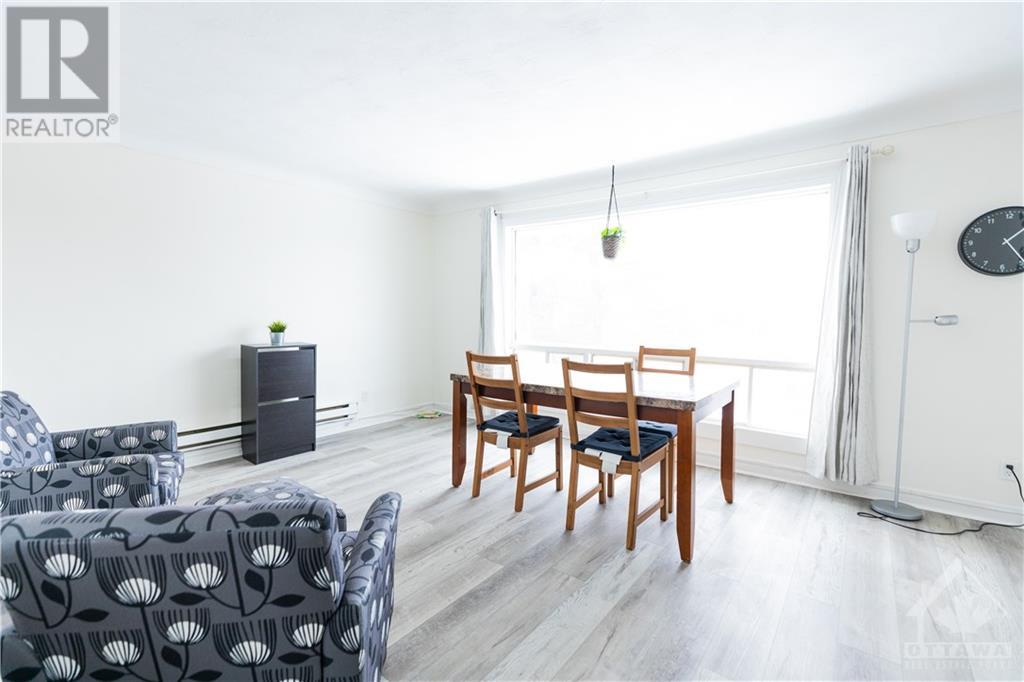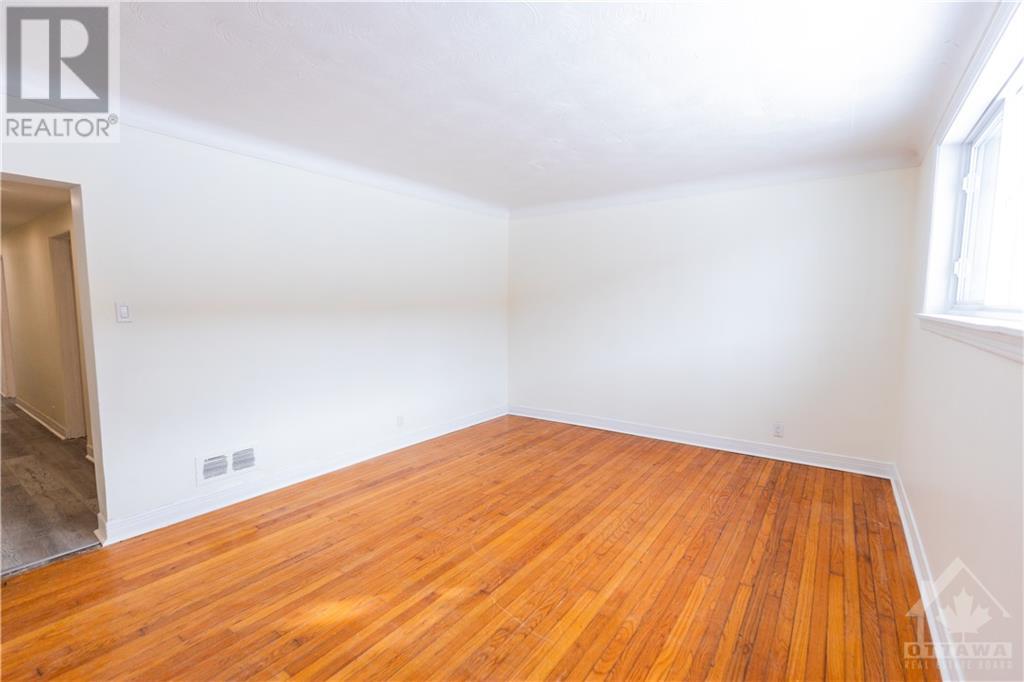4 Bedroom
1 Bathroom
Baseboard Heaters
$3,000 Monthly
Discover this spacious 4-bedroom, 1-bath apartment unit, perfect for students or professionals seeking a vibrant urban lifestyle. Bathed in natural light, this inviting space features sizeable bedrooms that offer comfort and versatility. Conveniently located near Ottawa U/Sandy Hill, Byward Market, Montfort Hospital and New Edinburgh, youll enjoy easy access to a variety of amenities, including shops, restaurants, and public transit options. The unit is available for rent with first and last months rent required. Interested applicants must provide a completed rental application, a full credit report, and proof of income. Dont miss this opportunity to secure a bright and spacious home in a prime location! (id:53899)
Property Details
|
MLS® Number
|
X10418848 |
|
Property Type
|
Single Family |
|
Neigbourhood
|
Viscount Alexander Park |
|
Community Name
|
3103 - Viscount Alexander Park |
|
Amenities Near By
|
Public Transit, Park |
|
Parking Space Total
|
1 |
Building
|
Bathroom Total
|
1 |
|
Bedrooms Above Ground
|
4 |
|
Bedrooms Total
|
4 |
|
Exterior Finish
|
Brick |
|
Foundation Type
|
Poured Concrete |
|
Heating Fuel
|
Natural Gas |
|
Heating Type
|
Baseboard Heaters |
|
Type
|
Other |
|
Utility Water
|
Municipal Water |
Land
|
Acreage
|
No |
|
Fence Type
|
Fenced Yard |
|
Land Amenities
|
Public Transit, Park |
|
Sewer
|
Sanitary Sewer |
|
Zoning Description
|
Residential |
Rooms
| Level |
Type |
Length |
Width |
Dimensions |
|
Main Level |
Living Room |
3.96 m |
2.13 m |
3.96 m x 2.13 m |
|
Main Level |
Kitchen |
3.65 m |
3.04 m |
3.65 m x 3.04 m |
|
Main Level |
Primary Bedroom |
3.65 m |
3.04 m |
3.65 m x 3.04 m |
|
Main Level |
Bedroom |
3.35 m |
2.74 m |
3.35 m x 2.74 m |
|
Main Level |
Bedroom |
3.35 m |
2.74 m |
3.35 m x 2.74 m |
|
Main Level |
Bedroom |
2.74 m |
2.43 m |
2.74 m x 2.43 m |
|
Main Level |
Bathroom |
2.43 m |
1.82 m |
2.43 m x 1.82 m |
https://www.realtor.ca/real-estate/27608268/3-403-peach-tree-lane-ottawa-3103-viscount-alexander-park

























