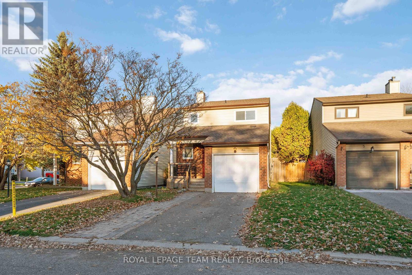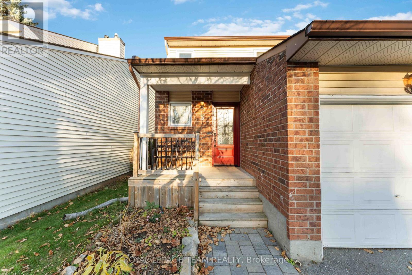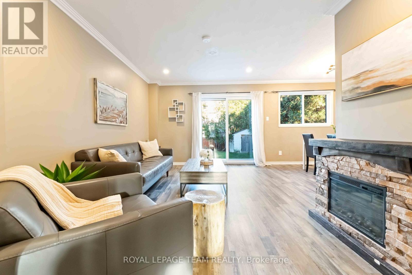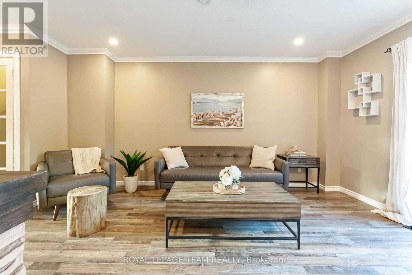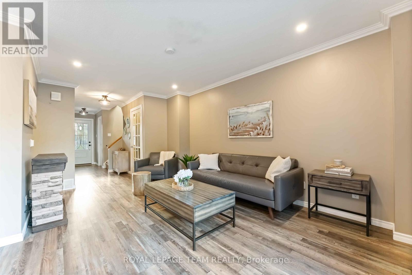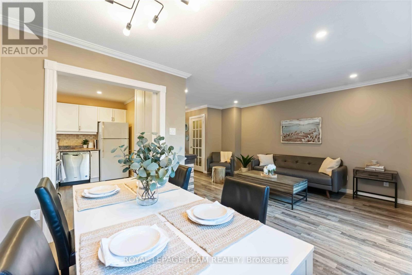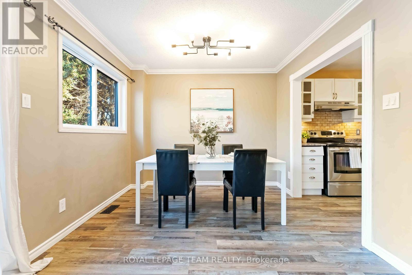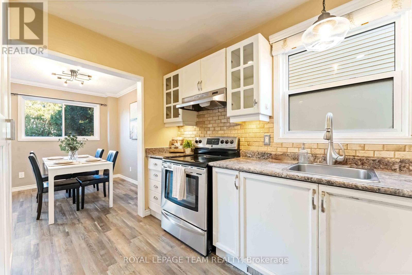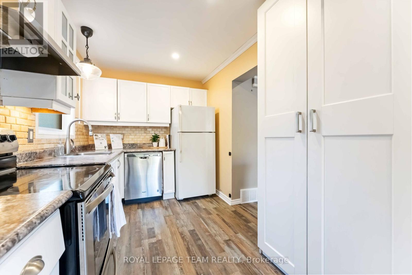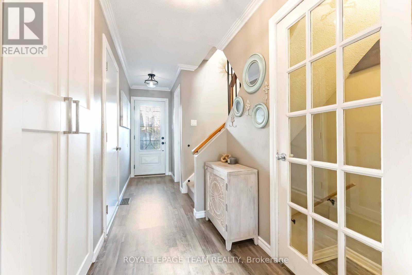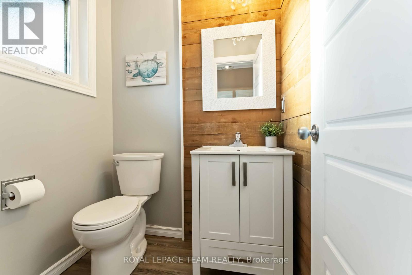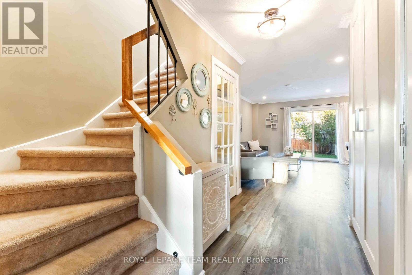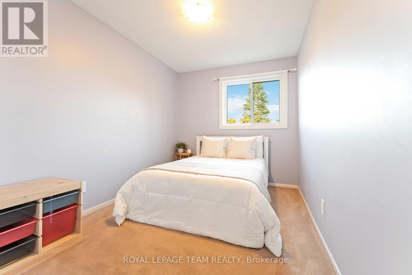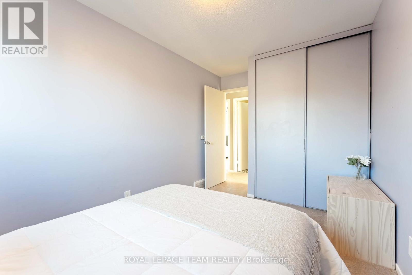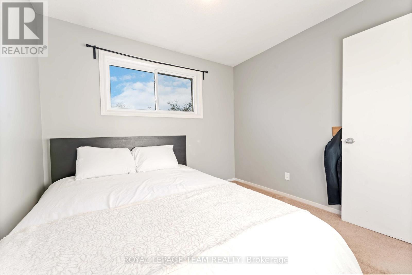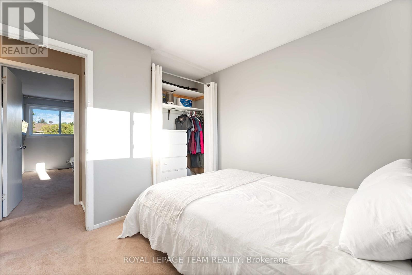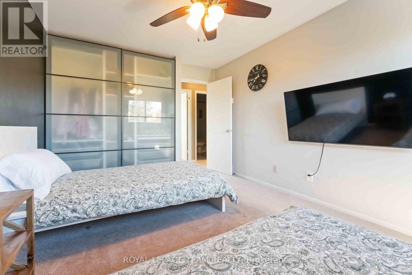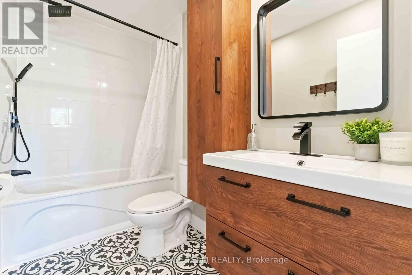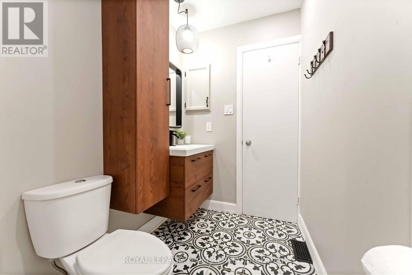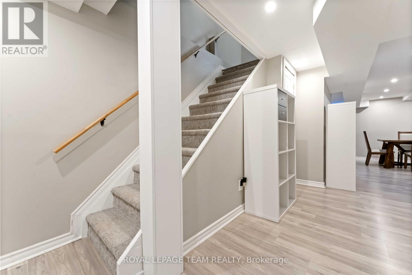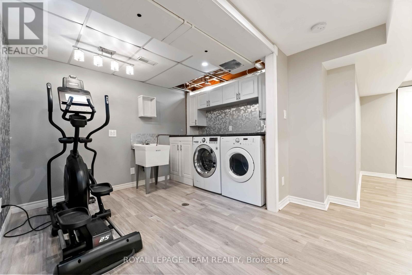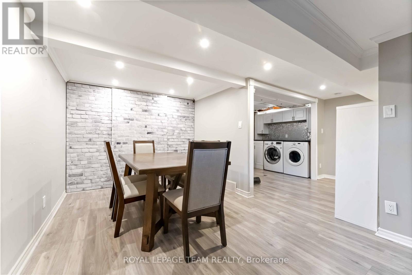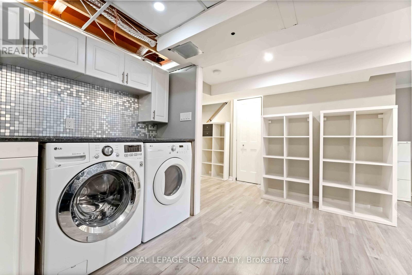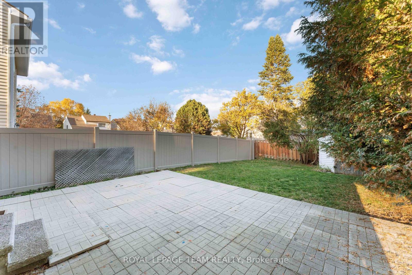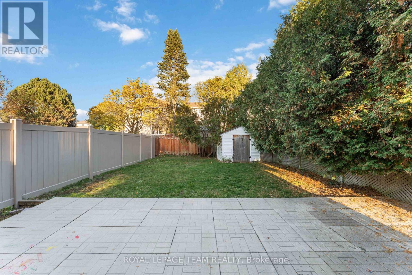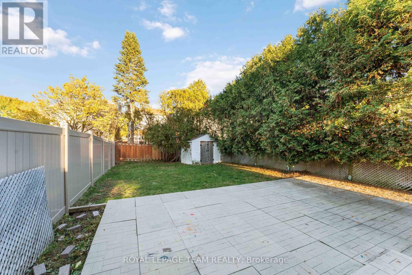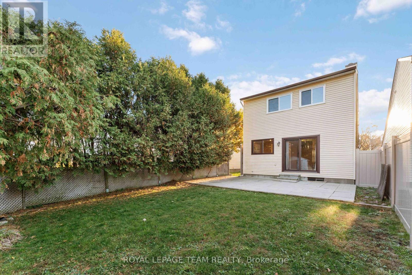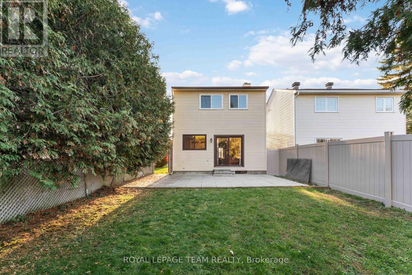3 Bedroom
2 Bathroom
1,100 - 1,500 ft2
Central Air Conditioning
Forced Air
$565,000
Welcome to this charming detached home on a quiet Barrhaven court, with very little through-traffic perfect for families. The main floor features a functional layout with a spacious living and dining area, centred around a bright kitchen. This layout is ideal for both daily routines and family gatherings. Upstairs, you'll find three comfortable bedrooms, including a generous primary, and a well-appointed full bath. The finished lower level offers a versatile living space perfect for a family room, home office, or playroom. Plus a separate laundry area and ample storage space round out this lower level. Enjoy a private, fenced yard that's perfect for relaxing or entertaining outdoors. Updates include most windows and doors (2021), furnace (2020), A/C (2021), and dishwasher (2020). An attached garage with inside entry adds everyday convenience. Close to parks, schools, transit, and shopping. (id:53899)
Property Details
|
MLS® Number
|
X12492770 |
|
Property Type
|
Single Family |
|
Neigbourhood
|
Barrhaven West |
|
Community Name
|
7705 - Barrhaven - On the Green |
|
Amenities Near By
|
Park, Public Transit, Schools, Place Of Worship |
|
Community Features
|
Community Centre, School Bus |
|
Equipment Type
|
Water Heater |
|
Features
|
Lane |
|
Parking Space Total
|
3 |
|
Rental Equipment Type
|
Water Heater |
|
Structure
|
Patio(s), Shed |
Building
|
Bathroom Total
|
2 |
|
Bedrooms Above Ground
|
3 |
|
Bedrooms Total
|
3 |
|
Age
|
31 To 50 Years |
|
Appliances
|
Garage Door Opener Remote(s), Water Heater, Dishwasher, Dryer, Garage Door Opener, Hood Fan, Stove, Washer, Refrigerator |
|
Basement Development
|
Partially Finished |
|
Basement Type
|
Full (partially Finished) |
|
Construction Style Attachment
|
Detached |
|
Cooling Type
|
Central Air Conditioning |
|
Exterior Finish
|
Brick, Vinyl Siding |
|
Foundation Type
|
Poured Concrete |
|
Half Bath Total
|
1 |
|
Heating Fuel
|
Natural Gas |
|
Heating Type
|
Forced Air |
|
Stories Total
|
2 |
|
Size Interior
|
1,100 - 1,500 Ft2 |
|
Type
|
House |
|
Utility Water
|
Municipal Water |
Parking
Land
|
Acreage
|
No |
|
Fence Type
|
Fully Fenced |
|
Land Amenities
|
Park, Public Transit, Schools, Place Of Worship |
|
Sewer
|
Sanitary Sewer |
|
Size Depth
|
108 Ft ,1 In |
|
Size Frontage
|
29 Ft ,10 In |
|
Size Irregular
|
29.9 X 108.1 Ft |
|
Size Total Text
|
29.9 X 108.1 Ft |
Rooms
| Level |
Type |
Length |
Width |
Dimensions |
|
Second Level |
Primary Bedroom |
3.14 m |
3.84 m |
3.14 m x 3.84 m |
|
Second Level |
Bedroom 2 |
2.47 m |
3.49 m |
2.47 m x 3.49 m |
|
Second Level |
Bedroom 3 |
3 m |
2.64 m |
3 m x 2.64 m |
|
Second Level |
Bathroom |
1.49 m |
2.64 m |
1.49 m x 2.64 m |
|
Basement |
Recreational, Games Room |
4.95 m |
3.12 m |
4.95 m x 3.12 m |
|
Basement |
Laundry Room |
2.44 m |
3.2 m |
2.44 m x 3.2 m |
|
Main Level |
Living Room |
3.2 m |
4.81 m |
3.2 m x 4.81 m |
|
Main Level |
Dining Room |
2.58 m |
3.01 m |
2.58 m x 3.01 m |
|
Main Level |
Kitchen |
2.3 m |
3.31 m |
2.3 m x 3.31 m |
https://www.realtor.ca/real-estate/29049675/3-fulham-court-ottawa-7705-barrhaven-on-the-green
