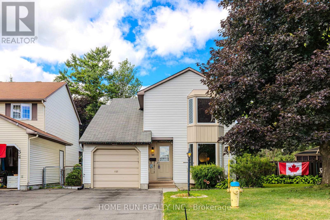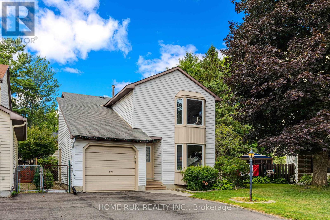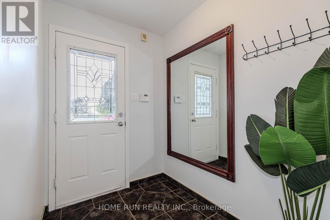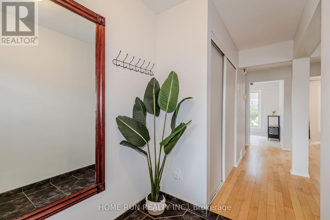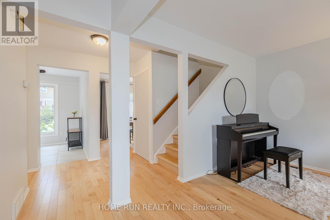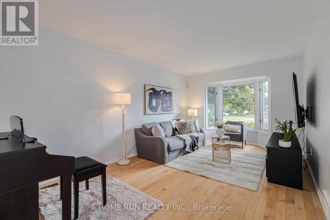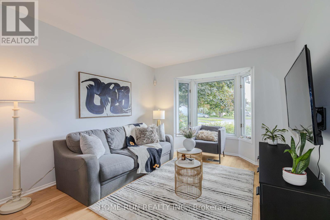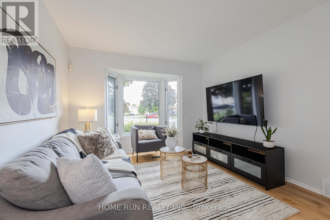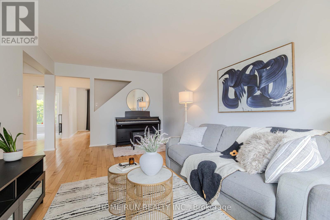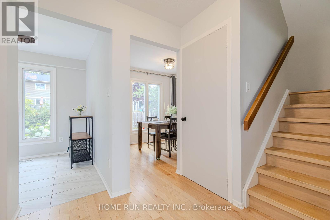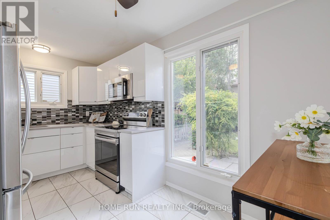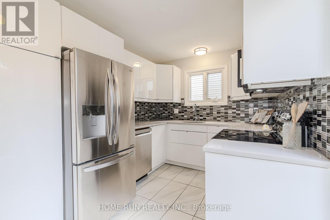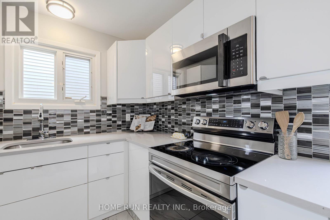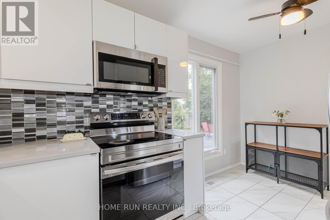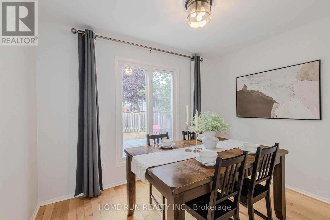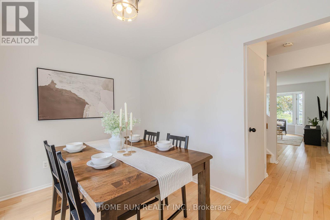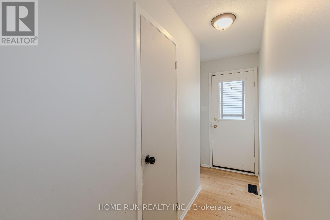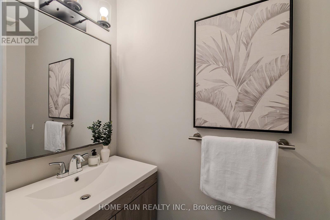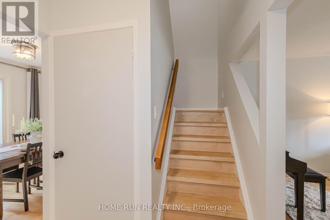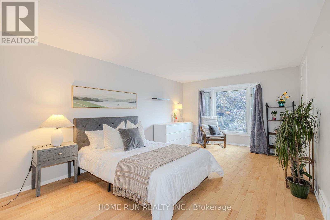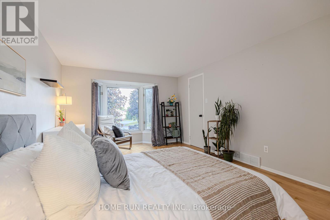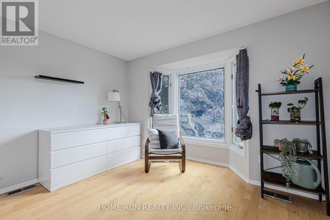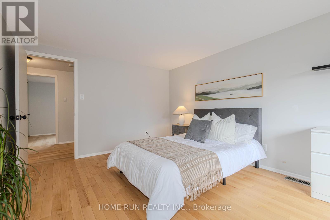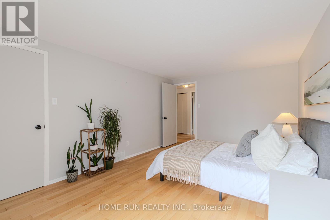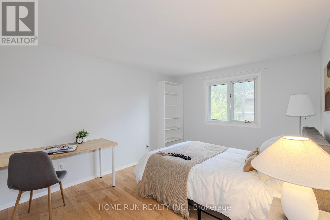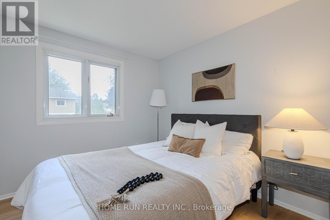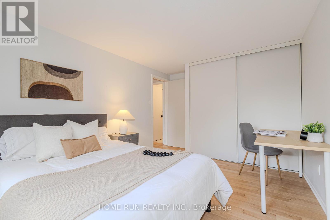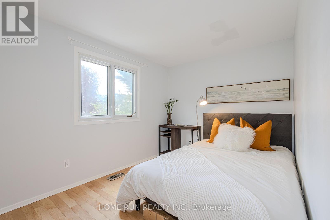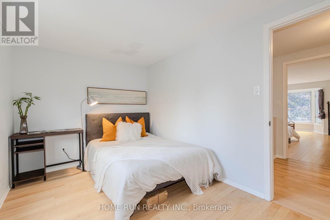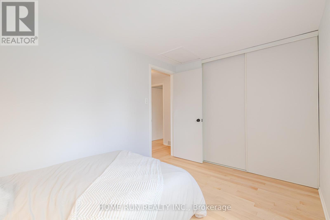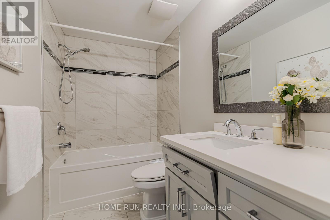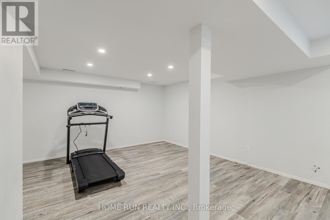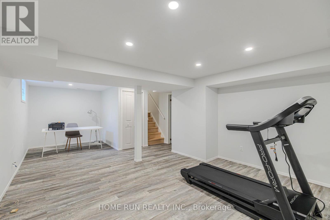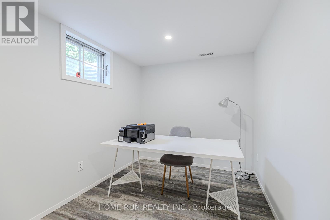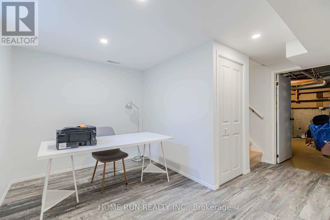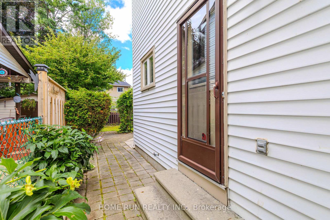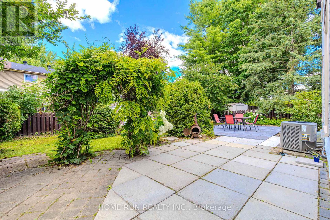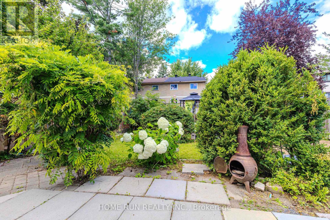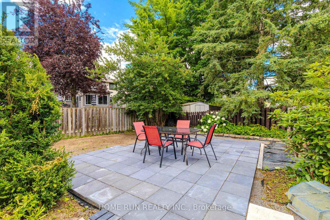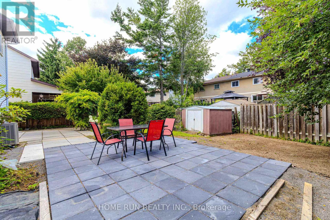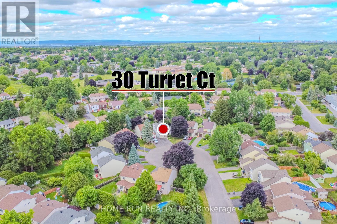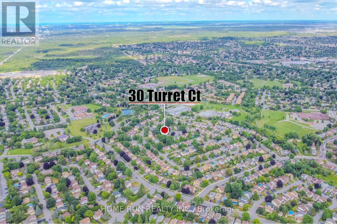30 Turret Court Ottawa, Ontario K2L 2L1
$649,000
PRICED TO SELL!!! 3-BEDROOM WELL-RENOVATED FAMILY HOME ON CUL-DE-SAC! Sitting on a HUGE FENCED PIE-SHAPED LOT, this home is ideal for families, gardeners & outdoor entertaining. Enjoy a PRIVATE PATIO surrounded by mature perennials. Inside features a BRIGHT LIVING ROOM with BAY WINDOW & MAPLE HARDWOOD FLOORS, flexible layout with SEPARATE DINING/OFFICE/PLAYROOM, and a MODERN KITCHEN with QUARTZ COUNTERS, WHITE CABINETRY & STAINLESS STEEL APPLIANCES. Upstairs offers a SPACIOUS PRIMARY with a WALK-IN CLOSET, plus 2 bedrooms with double closets. Finished lower level includes a BRIGHT REC ROOM, OFFICE NOOK & LARGE LAUNDRY/STORAGE AREA. Prime Family-Friendly Neighbourhood. Walk to parks, pool, tennis, arena, library, schools, and shopping! (id:53899)
Open House
This property has open houses!
2:00 pm
Ends at:4:00 pm
Property Details
| MLS® Number | X12299578 |
| Property Type | Single Family |
| Neigbourhood | Kanata |
| Community Name | 9003 - Kanata - Glencairn/Hazeldean |
| Equipment Type | Water Heater |
| Features | Carpet Free |
| Parking Space Total | 5 |
| Rental Equipment Type | Water Heater |
Building
| Bathroom Total | 2 |
| Bedrooms Above Ground | 3 |
| Bedrooms Total | 3 |
| Appliances | Garage Door Opener Remote(s), Dishwasher, Dryer, Hood Fan, Stove, Washer, Refrigerator |
| Basement Development | Finished |
| Basement Type | Full (finished) |
| Construction Style Attachment | Detached |
| Cooling Type | Central Air Conditioning |
| Exterior Finish | Vinyl Siding |
| Fireplace Present | Yes |
| Foundation Type | Concrete |
| Half Bath Total | 1 |
| Heating Fuel | Natural Gas |
| Heating Type | Forced Air |
| Stories Total | 2 |
| Size Interior | 1,100 - 1,500 Ft2 |
| Type | House |
| Utility Water | Municipal Water |
Parking
| Attached Garage | |
| Garage |
Land
| Acreage | No |
| Sewer | Sanitary Sewer |
| Size Depth | 100 Ft |
| Size Frontage | 23 Ft ,6 In |
| Size Irregular | 23.5 X 100 Ft |
| Size Total Text | 23.5 X 100 Ft |
Rooms
| Level | Type | Length | Width | Dimensions |
|---|---|---|---|---|
| Second Level | Primary Bedroom | 4.97 m | 3.37 m | 4.97 m x 3.37 m |
| Second Level | Bathroom | Measurements not available | ||
| Second Level | Bedroom | 3.81 m | 3.07 m | 3.81 m x 3.07 m |
| Second Level | Bedroom | 3.7 m | 2.51 m | 3.7 m x 2.51 m |
| Lower Level | Laundry Room | 4.77 m | 2.97 m | 4.77 m x 2.97 m |
| Lower Level | Utility Room | 3.86 m | 1.57 m | 3.86 m x 1.57 m |
| Lower Level | Other | 2.28 m | 2.05 m | 2.28 m x 2.05 m |
| Lower Level | Recreational, Games Room | 5.05 m | 4.19 m | 5.05 m x 4.19 m |
| Main Level | Foyer | 2.05 m | 1.57 m | 2.05 m x 1.57 m |
| Main Level | Living Room | 4.97 m | 3.2 m | 4.97 m x 3.2 m |
| Main Level | Dining Room | 3.3 m | 2.97 m | 3.3 m x 2.97 m |
| Main Level | Kitchen | 4.16 m | 2.51 m | 4.16 m x 2.51 m |
| Main Level | Bathroom | Measurements not available |
https://www.realtor.ca/real-estate/28636833/30-turret-court-ottawa-9003-kanata-glencairnhazeldean
Contact Us
Contact us for more information
