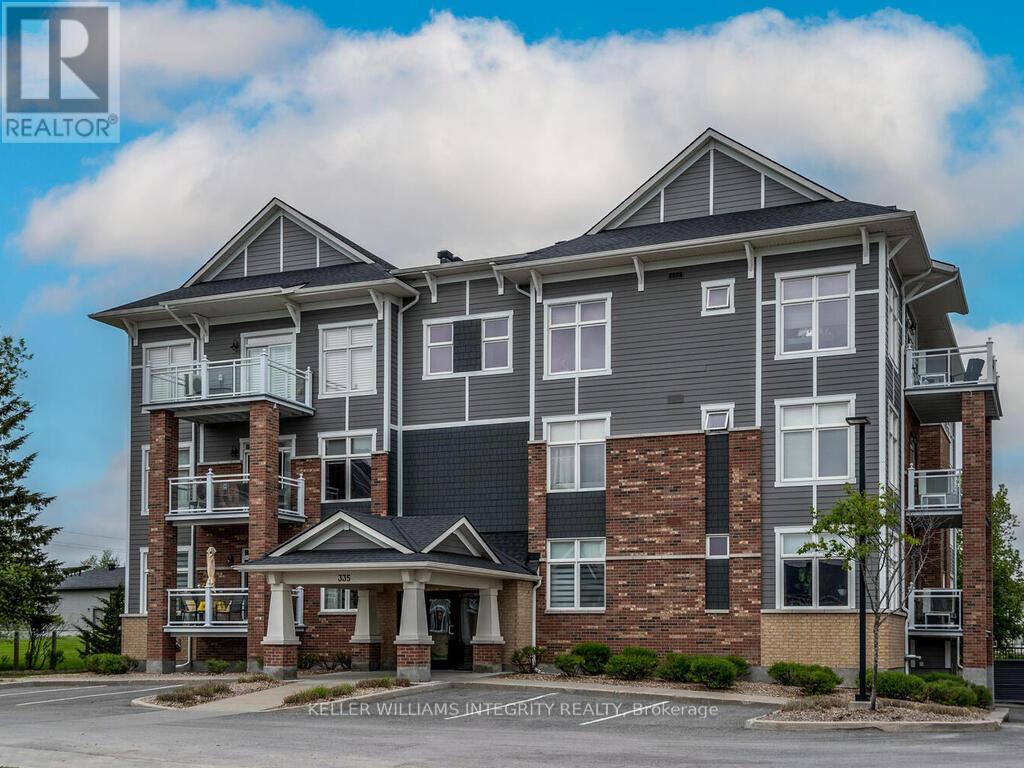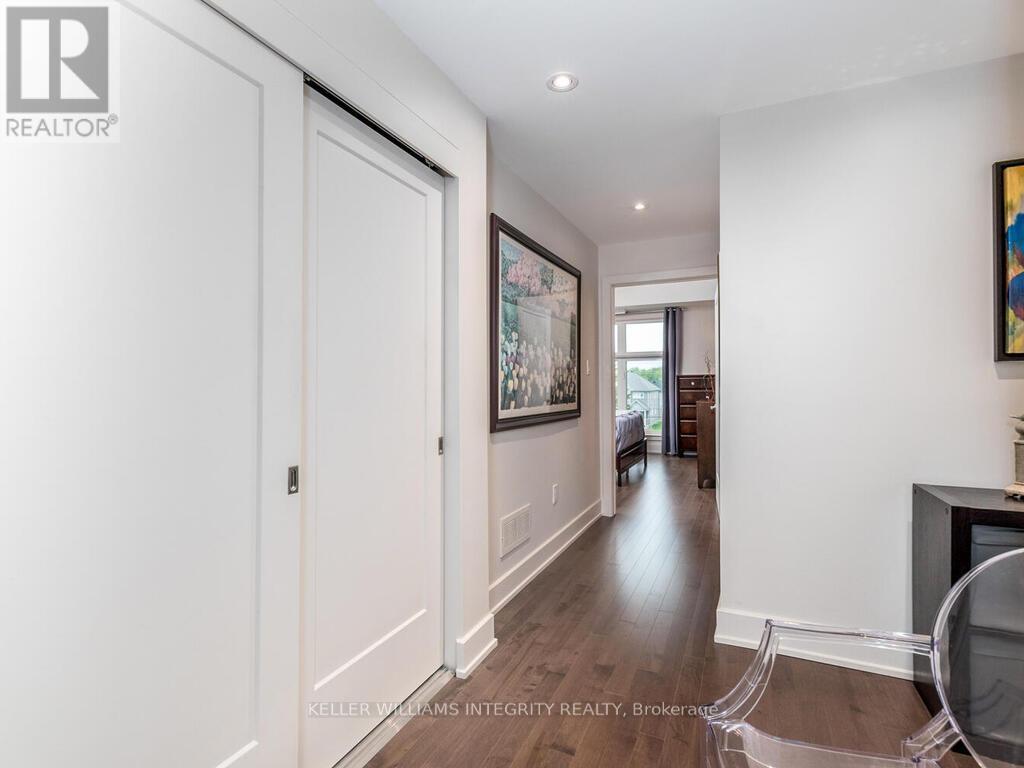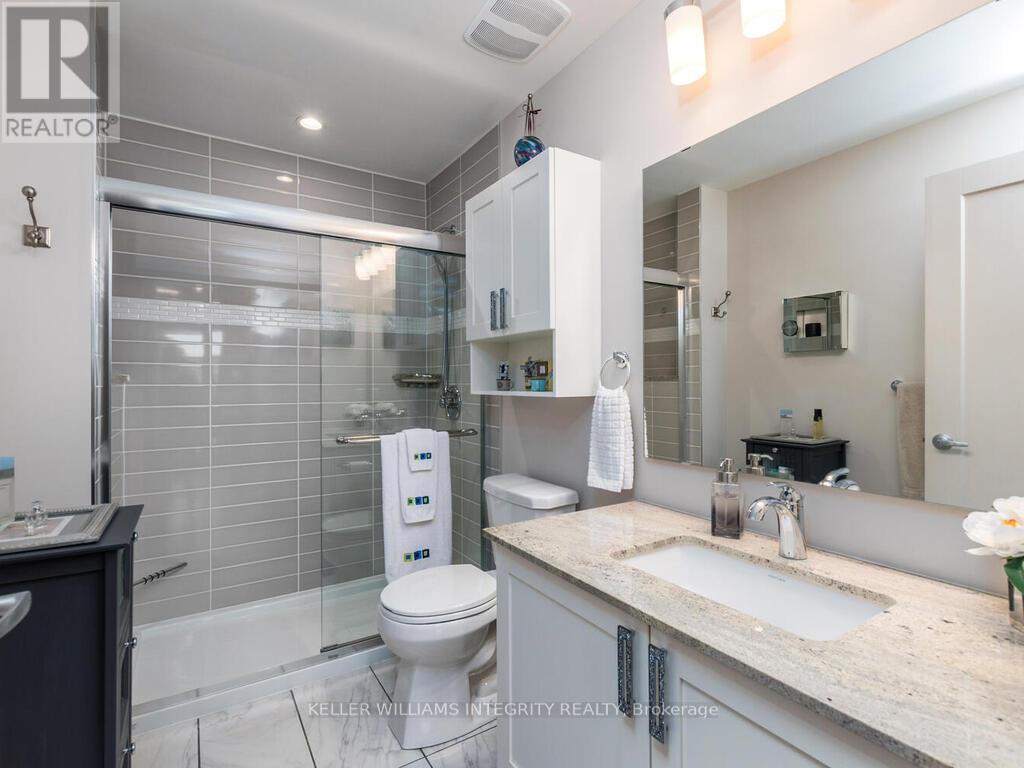302 - 335 Elizabeth Cosgrove Private Ottawa, Ontario K1W 0K6
$599,900Maintenance, Water, Insurance
$793.87 Monthly
Maintenance, Water, Insurance
$793.87 MonthlyThe one you've been waiting for. This sought after corner unit offers a total of 1242 square feet of impeccably finished living space that includes 2 bedrooms, 2 bathrooms and 2 parking spots. This spacious condo features hardwood flooring throughout, with ceramic tiles in the bathrooms. Beautiful windows offering lots of natural light. The kitchen has stainless steel appliances, upgraded granite, a sleek backsplash and pot lights galore that opens to the dining and living areas. Two full bathrooms with granite countertops. Oversized balcony off of the dining room offers a space to enjoy morning coffee or relax at any time of the day, giving you a feel of being in your own treehouse. This condo has excellent storage throughout, heated underground parking and storage unit. One additional surfaced parking space steps from the building front entrance. Additional features are in-suite laundry, central air. Connect with nature and enjoy the communal gardens the Crème community offers. This rarely offered model is sure to impress, don't miss your opportunity for all the comforts of maintenance free living. (id:53899)
Property Details
| MLS® Number | X12166676 |
| Property Type | Single Family |
| Neigbourhood | Chapel Hill South |
| Community Name | 2013 - Mer Bleue/Bradley Estates/Anderson Park |
| Community Features | Pet Restrictions |
| Equipment Type | Water Heater |
| Features | Flat Site, Elevator, Balcony, Carpet Free |
| Parking Space Total | 2 |
| Rental Equipment Type | Water Heater |
Building
| Bathroom Total | 2 |
| Bedrooms Above Ground | 2 |
| Bedrooms Total | 2 |
| Age | 6 To 10 Years |
| Amenities | Visitor Parking, Storage - Locker |
| Appliances | Water Heater - Tankless, Water Meter, Dishwasher, Hood Fan, Microwave, Stove, Refrigerator |
| Cooling Type | Central Air Conditioning |
| Exterior Finish | Brick, Vinyl Siding |
| Fire Protection | Smoke Detectors |
| Foundation Type | Concrete |
| Heating Fuel | Natural Gas |
| Heating Type | Forced Air |
| Size Interior | 1,200 - 1,399 Ft2 |
| Type | Apartment |
Parking
| Underground | |
| Garage |
Land
| Acreage | No |
Rooms
| Level | Type | Length | Width | Dimensions |
|---|---|---|---|---|
| Main Level | Kitchen | 2.65 m | 4.26 m | 2.65 m x 4.26 m |
| Main Level | Great Room | 7.34 m | 4.26 m | 7.34 m x 4.26 m |
| Main Level | Bedroom | 4.14 m | 3.5 m | 4.14 m x 3.5 m |
| Main Level | Bedroom 2 | 3.47 m | 2.47 m | 3.47 m x 2.47 m |
| Main Level | Bathroom | 1.73 m | 2.89 m | 1.73 m x 2.89 m |
| Main Level | Bathroom | 2.68 m | 2.89 m | 2.68 m x 2.89 m |
Contact Us
Contact us for more information
































