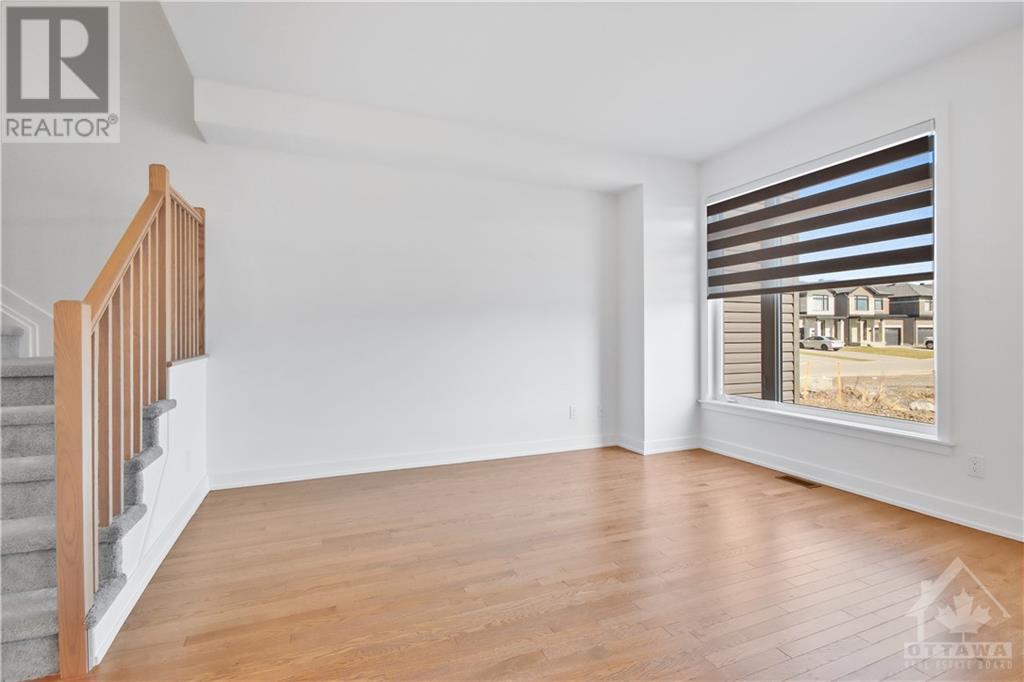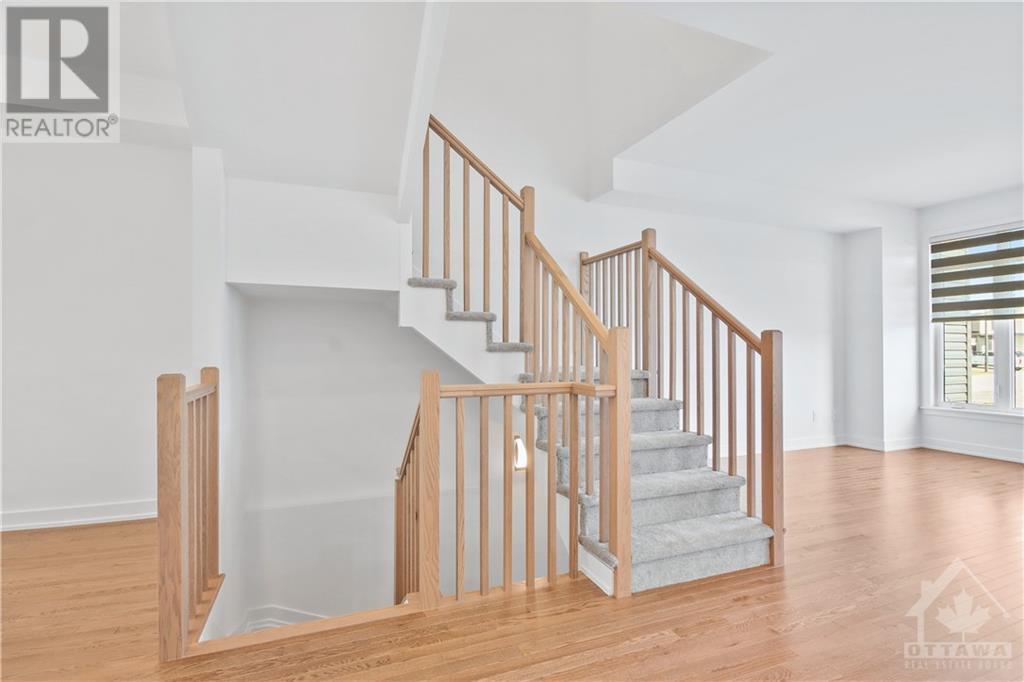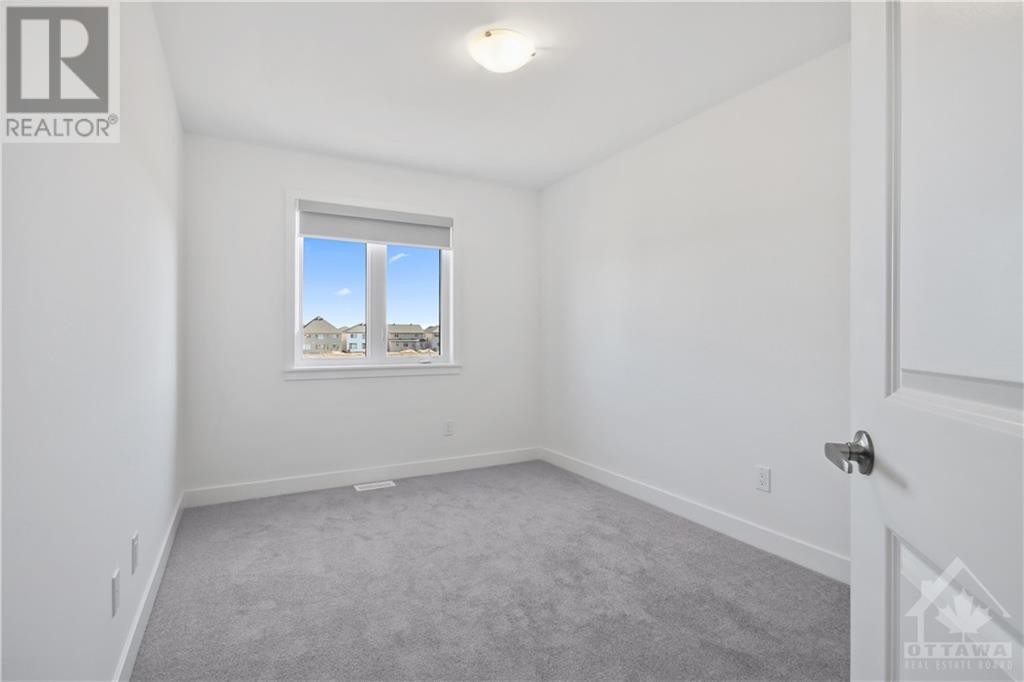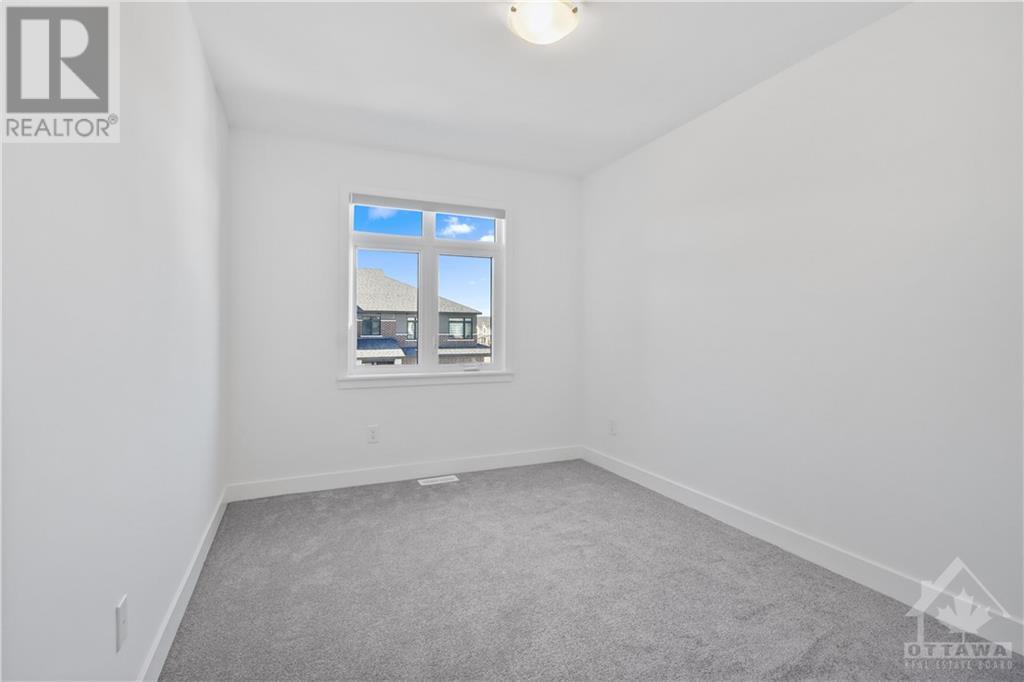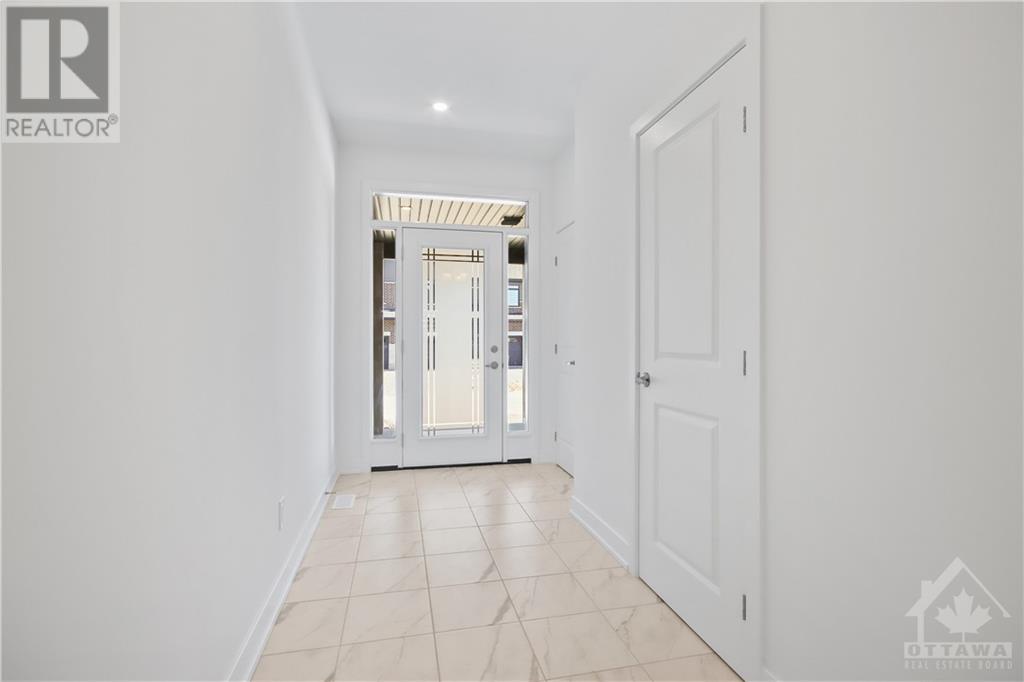4 Bedroom
3 Bathroom
Fireplace
Central Air Conditioning
Forced Air
$2,800 Monthly
Less than a year old, this Claridge home is located in the highly sought-after neighborhood of Riverside South. This stunning 4-bedroom, 2.5-bathroom townhome offers over 2,200 sq ft of living space. The main level features hardwood floors, 9 ft ceilings, a modern open-concept kitchen with quartz countertops and new appliances, a powder room, and a laundry room. Carpeted stairs lead to the second level, which includes 4 spacious bedrooms, including the master bedroom with an ensuite bathroom and a walk-in closet. The finished basement, fully carpeted, offers an ideal space for a home office, workout area, or family room, and comes complete with a gas fireplace, high ceilings, and a full bathroom. All window coverings are installed. This convenient location provides easy access to plazas with grocery stores, restaurants, schools, parks, bike paths, shopping, and many more amenities. (id:53899)
Property Details
|
MLS® Number
|
1413069 |
|
Property Type
|
Single Family |
|
Neigbourhood
|
River's Edge |
|
Amenities Near By
|
Airport, Golf Nearby |
|
Communication Type
|
Internet Access |
|
Parking Space Total
|
2 |
Building
|
Bathroom Total
|
3 |
|
Bedrooms Above Ground
|
4 |
|
Bedrooms Total
|
4 |
|
Amenities
|
Laundry - In Suite |
|
Appliances
|
Refrigerator, Dishwasher, Dryer, Stove, Washer |
|
Basement Development
|
Finished |
|
Basement Type
|
Full (finished) |
|
Constructed Date
|
2023 |
|
Cooling Type
|
Central Air Conditioning |
|
Exterior Finish
|
Stone, Siding |
|
Fireplace Present
|
Yes |
|
Fireplace Total
|
1 |
|
Flooring Type
|
Wall-to-wall Carpet, Hardwood, Tile |
|
Half Bath Total
|
1 |
|
Heating Fuel
|
Natural Gas |
|
Heating Type
|
Forced Air |
|
Stories Total
|
2 |
|
Type
|
Row / Townhouse |
|
Utility Water
|
Municipal Water |
Parking
Land
|
Acreage
|
No |
|
Land Amenities
|
Airport, Golf Nearby |
|
Sewer
|
Municipal Sewage System |
|
Size Irregular
|
* Ft X * Ft |
|
Size Total Text
|
* Ft X * Ft |
|
Zoning Description
|
Residential |
Rooms
| Level |
Type |
Length |
Width |
Dimensions |
|
Second Level |
Primary Bedroom |
|
|
10'4" x 16'3" |
|
Second Level |
3pc Ensuite Bath |
|
|
Measurements not available |
|
Second Level |
Bedroom |
|
|
8'9" x 12'2" |
|
Second Level |
Bedroom |
|
|
9'0" x 12'0" |
|
Second Level |
Bedroom |
|
|
10'1" x 10'11" |
|
Second Level |
Full Bathroom |
|
|
Measurements not available |
|
Basement |
Recreation Room |
|
|
18'9" x 16'4" |
|
Basement |
3pc Bathroom |
|
|
Measurements not available |
|
Main Level |
Kitchen |
|
|
8'2" x 13'1" |
|
Main Level |
Dining Room |
|
|
11'2" x 10'7" |
|
Main Level |
Great Room |
|
|
19'4" x 13'7" |
|
Main Level |
Partial Bathroom |
|
|
Measurements not available |
https://www.realtor.ca/real-estate/27463345/303-makobe-lane-ottawa-rivers-edge



