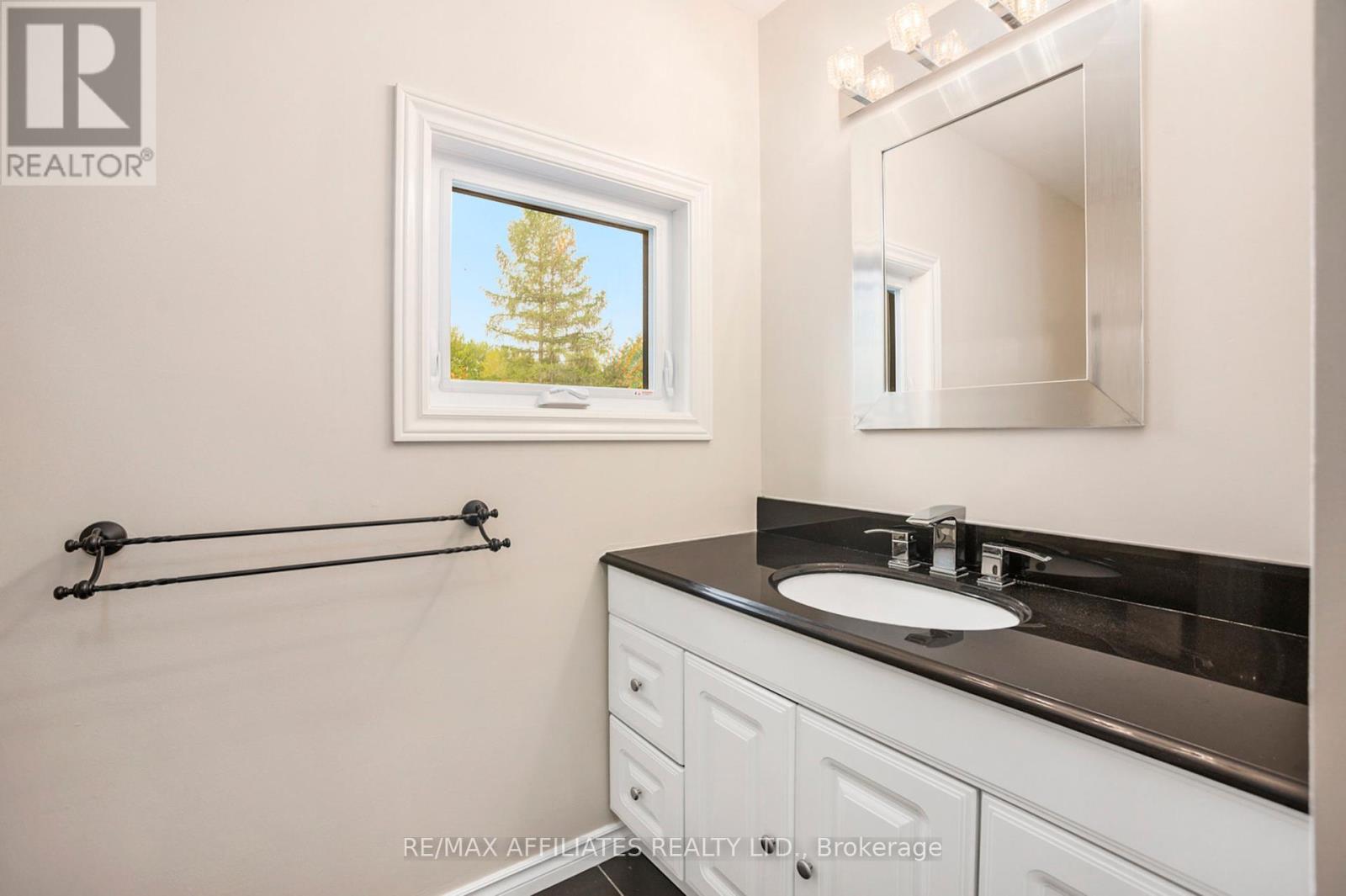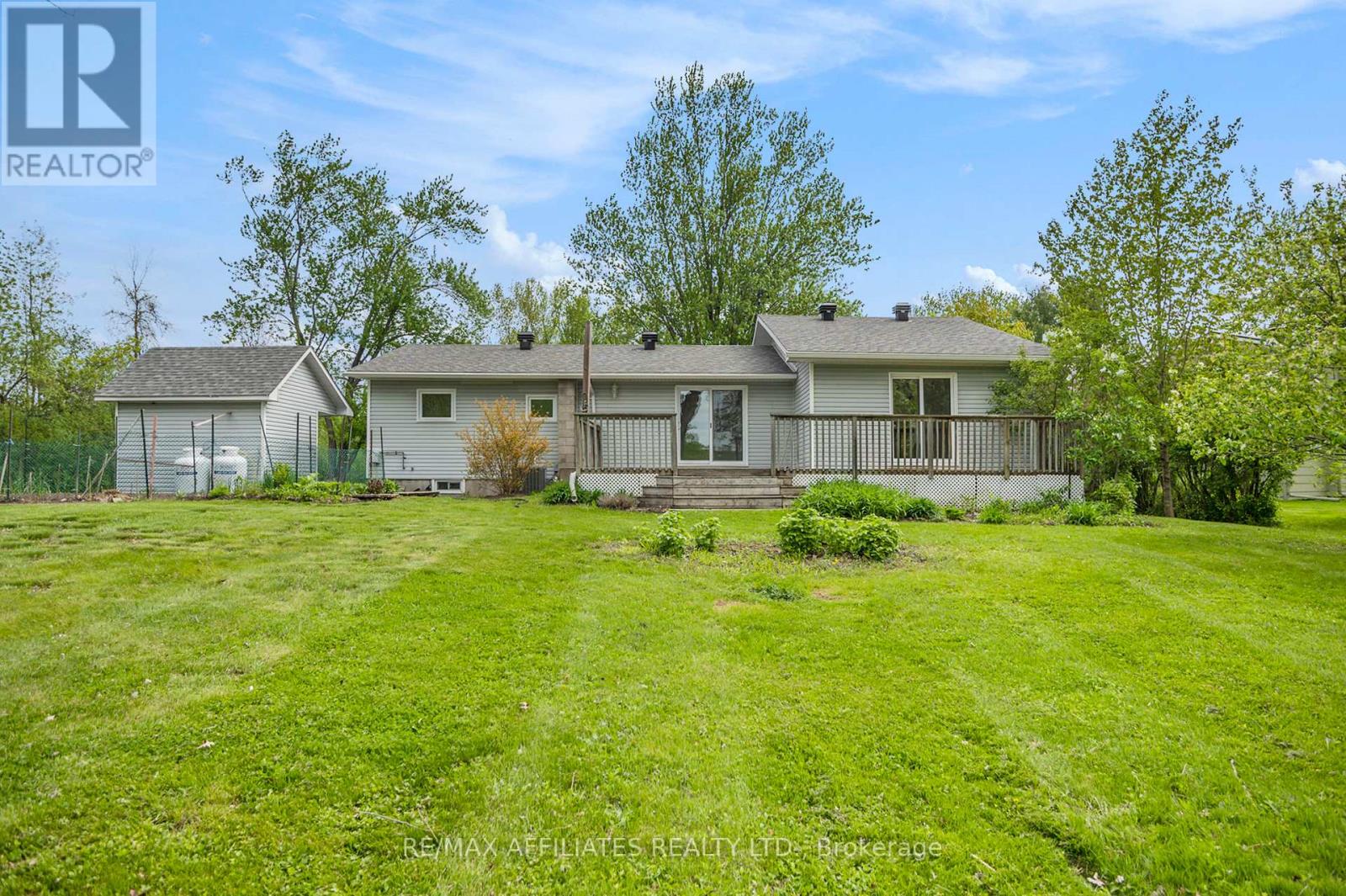3 Bedroom
2 Bathroom
1,500 - 2,000 ft2
Bungalow
Central Air Conditioning
Forced Air
Waterfront
$649,900
Welcome to 303 Patty Lane, a peaceful riverfront retreat just minutes from Carleton Place. This 3-bedroom plus den, 1.5-bath bungalow sits on a private, landscaped lot with direct access to the Mississippi River, offering a rare blend of nature, comfort, and convenience in the heart of Beckwith. Set on a quiet private road, the home is surrounded by mature lilac bushes and a vegetable garden, creating a lush and tranquil setting for those who value privacy and outdoor living. Inside, the layout is bright and functional, with a large kitchen featuring generous cabinet and prep space, open to the dining area for easy entertaining. The living room is surrounded by windows with views of the river and backyard, creating a relaxing and scenic space to unwind. The hallway and bedrooms feature updated flooring (2025), and the entire home was professionally painted and cleaned this year, giving it a fresh and well-cared-for feel. The primary bedroom includes a patio door with river views and direct access to the deck. Additional updates include roof shingles (2025), a propane furnace, and updated windows for year-round comfort. Outdoor living is easy, with space for gardening, lounging, or launching a kayak right from your yard. This location offers walkable access to shops, restaurants, and services in Carleton Place, and is just a short drive to Almonte. Nearby access to the Trans Canada Trail makes it ideal for outdoor enthusiasts. A rare opportunity for peaceful waterfront living with everyday convenience. (id:53899)
Property Details
|
MLS® Number
|
X12164121 |
|
Property Type
|
Single Family |
|
Community Name
|
910 - Beckwith Twp |
|
Easement
|
None |
|
Features
|
Sump Pump |
|
Parking Space Total
|
4 |
|
View Type
|
Direct Water View |
|
Water Front Type
|
Waterfront |
Building
|
Bathroom Total
|
2 |
|
Bedrooms Above Ground
|
3 |
|
Bedrooms Total
|
3 |
|
Appliances
|
Water Purifier, Water Heater, Dryer, Stove, Washer, Refrigerator |
|
Architectural Style
|
Bungalow |
|
Basement Development
|
Unfinished |
|
Basement Type
|
N/a (unfinished) |
|
Construction Style Attachment
|
Detached |
|
Cooling Type
|
Central Air Conditioning |
|
Exterior Finish
|
Vinyl Siding |
|
Foundation Type
|
Block |
|
Half Bath Total
|
1 |
|
Heating Fuel
|
Propane |
|
Heating Type
|
Forced Air |
|
Stories Total
|
1 |
|
Size Interior
|
1,500 - 2,000 Ft2 |
|
Type
|
House |
|
Utility Water
|
Drilled Well |
Parking
Land
|
Access Type
|
Private Road |
|
Acreage
|
No |
|
Sewer
|
Sanitary Sewer |
|
Size Depth
|
420 Ft |
|
Size Frontage
|
195 Ft |
|
Size Irregular
|
195 X 420 Ft |
|
Size Total Text
|
195 X 420 Ft |
|
Zoning Description
|
Residential |
Rooms
| Level |
Type |
Length |
Width |
Dimensions |
|
Main Level |
Foyer |
1.48 m |
1.83 m |
1.48 m x 1.83 m |
|
Main Level |
Bathroom |
1.77 m |
1.27 m |
1.77 m x 1.27 m |
|
Main Level |
Other |
2.16 m |
2.35 m |
2.16 m x 2.35 m |
|
Main Level |
Other |
2.92 m |
4.29 m |
2.92 m x 4.29 m |
|
Main Level |
Dining Room |
3.37 m |
2.45 m |
3.37 m x 2.45 m |
|
Main Level |
Kitchen |
3.38 m |
3.4 m |
3.38 m x 3.4 m |
|
Main Level |
Primary Bedroom |
3.26 m |
4.02 m |
3.26 m x 4.02 m |
|
Main Level |
Bedroom |
3.34 m |
2.74 m |
3.34 m x 2.74 m |
|
Main Level |
Other |
1.22 m |
1.56 m |
1.22 m x 1.56 m |
|
Main Level |
Bedroom |
3.32 m |
2.73 m |
3.32 m x 2.73 m |
|
Main Level |
Bathroom |
2.23 m |
2.54 m |
2.23 m x 2.54 m |
|
Other |
Other |
2.06 m |
2.99 m |
2.06 m x 2.99 m |
https://www.realtor.ca/real-estate/28346943/303-patty-lane-beckwith-910-beckwith-twp






























