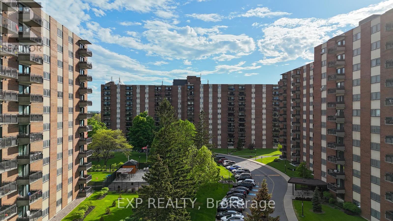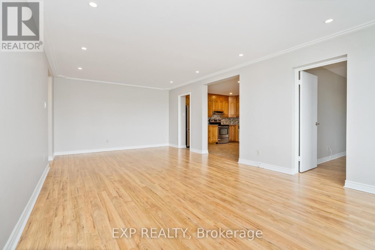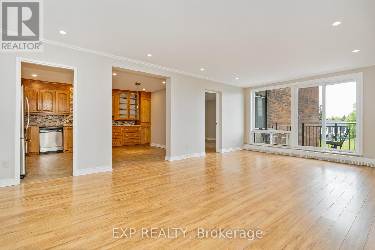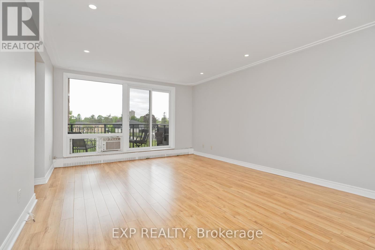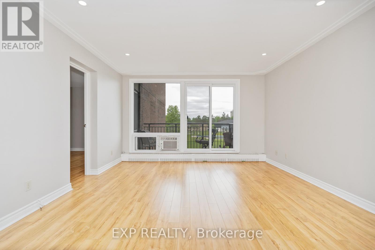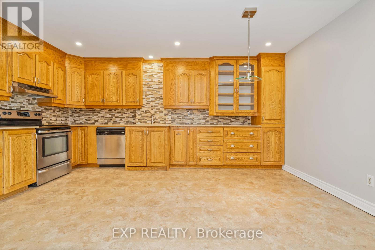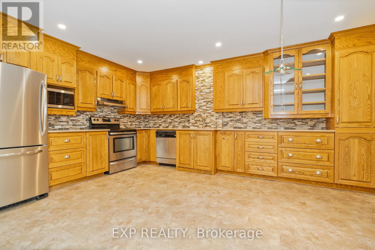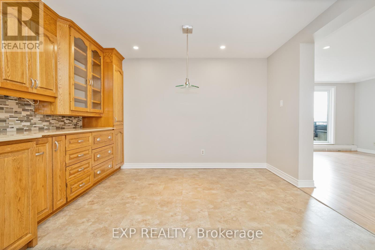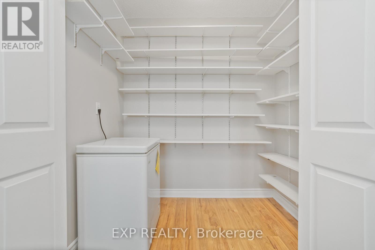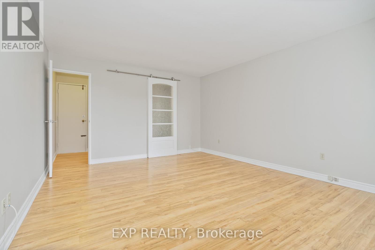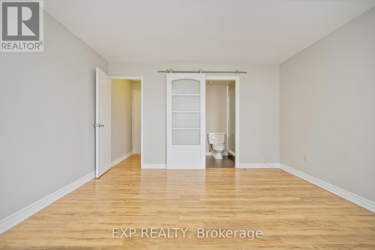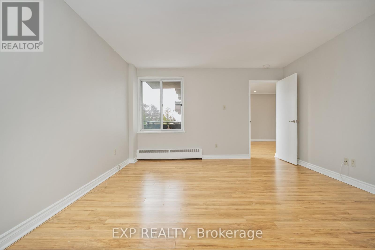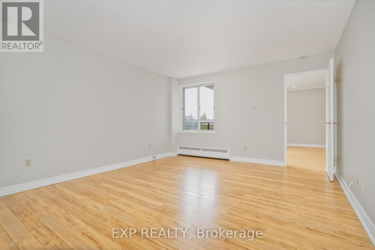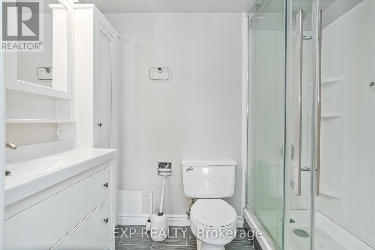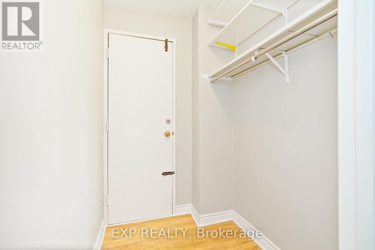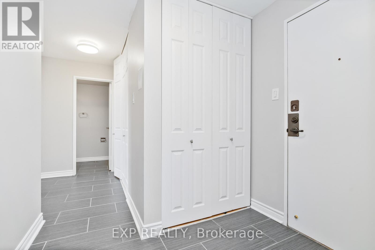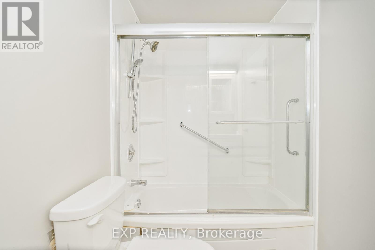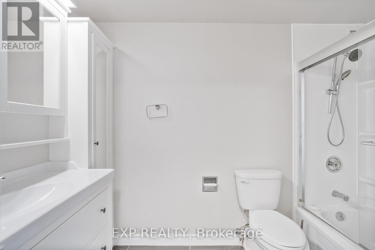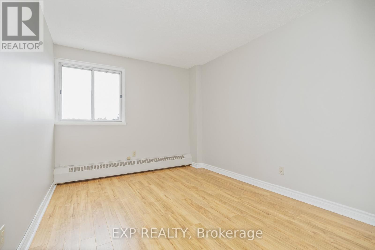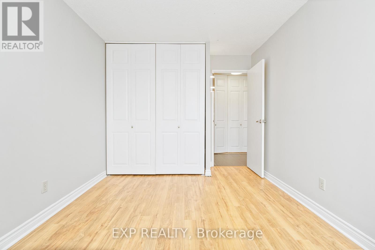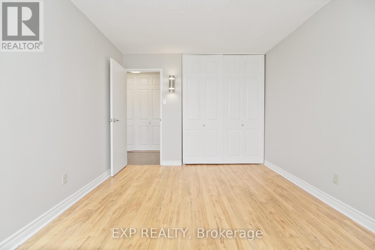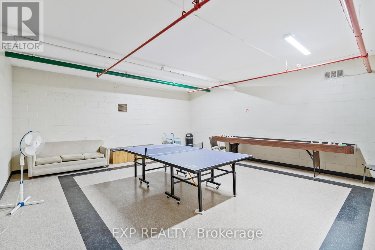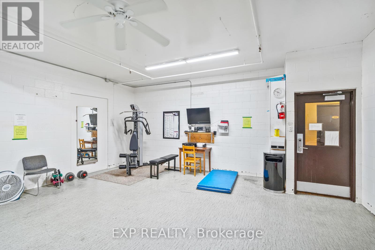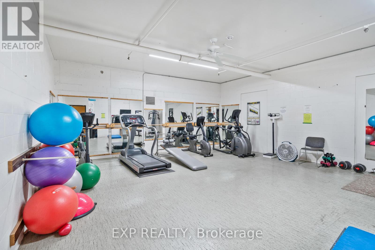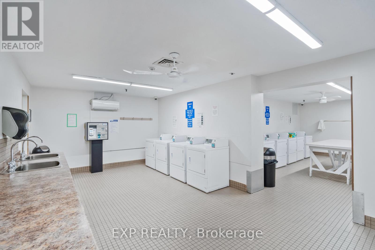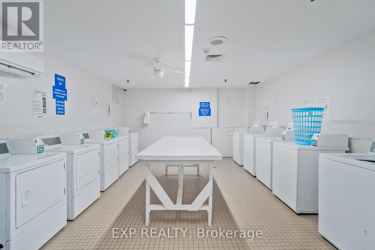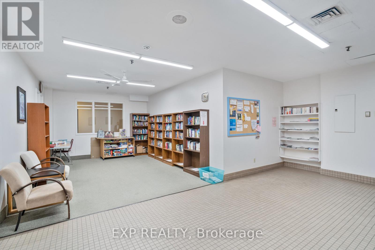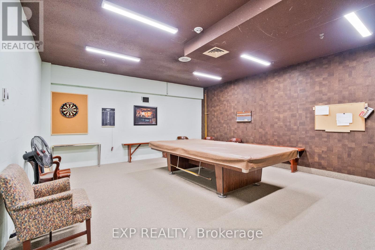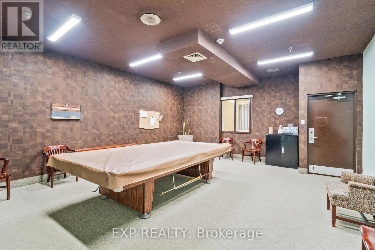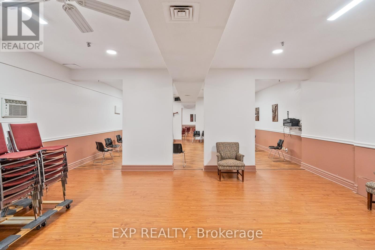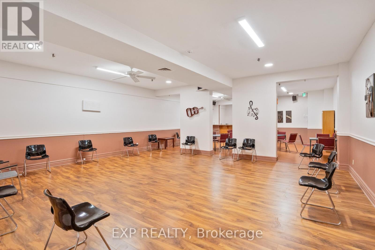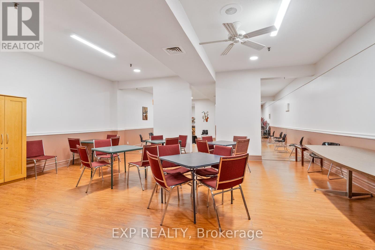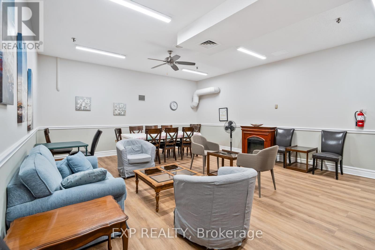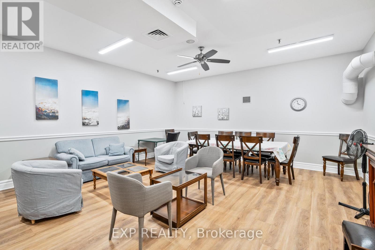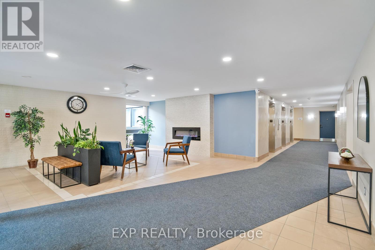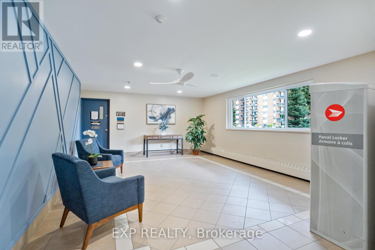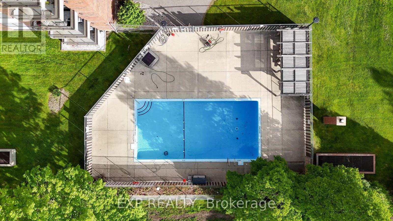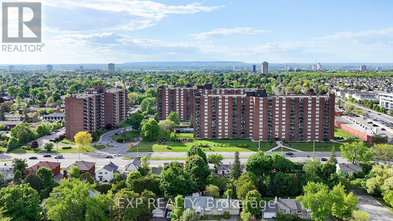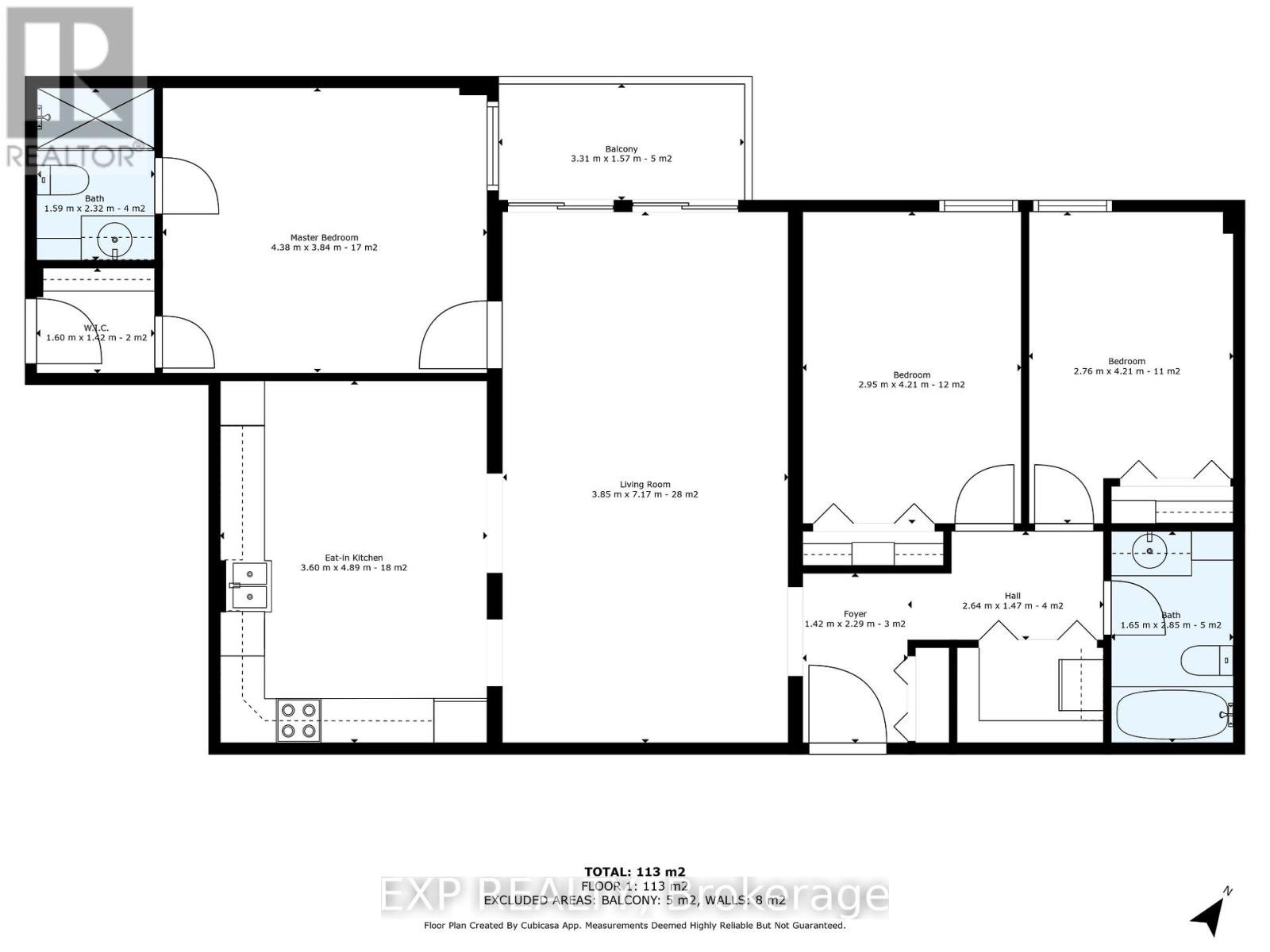305 - 1485 Baseline Road Ottawa, Ontario K2C 3L8
$405,000Maintenance, Insurance, Heat, Electricity, Water
$874.45 Monthly
Maintenance, Insurance, Heat, Electricity, Water
$874.45 MonthlySpacious and rarely offered 3 bed, 2 bath condo in a prime central location! This bright, well-maintained unit features a large open-concept living and dining area with access to a private balcony. The kitchen offers plenty of cabinetry and workspace. The primary bedroom includes a walk-through closet and private 3-piece ensuite. Two additional bedrooms are perfect for family, guests, or a home office, with a full main bath just steps away. Enjoy the convenience of underground parking, plus great building amenities including an indoor pool, sauna, fitness centre, party room, and more. Ideally located close to Algonquin College, College Square, parks, transit, and Hwy 417. Great value for investors, first-time buyers, or downsizers looking for space and location. Book your private showing today! Condo fees include heat hydro and water. (id:53899)
Property Details
| MLS® Number | X12175702 |
| Property Type | Single Family |
| Neigbourhood | River |
| Community Name | 5406 - Copeland Park |
| Amenities Near By | Public Transit, Park |
| Community Features | Pet Restrictions |
| Features | Balcony |
| Parking Space Total | 1 |
| Pool Type | Indoor Pool, Outdoor Pool |
Building
| Bathroom Total | 2 |
| Bedrooms Above Ground | 3 |
| Bedrooms Total | 3 |
| Amenities | Exercise Centre, Party Room, Recreation Centre, Storage - Locker |
| Appliances | Dishwasher, Stove, Refrigerator |
| Basement Features | Apartment In Basement |
| Basement Type | N/a |
| Cooling Type | Window Air Conditioner |
| Exterior Finish | Brick |
| Heating Fuel | Natural Gas |
| Heating Type | Baseboard Heaters |
| Size Interior | 1,200 - 1,399 Ft2 |
| Type | Apartment |
Parking
| Underground | |
| Garage |
Land
| Acreage | No |
| Land Amenities | Public Transit, Park |
| Zoning Description | Residential |
Rooms
| Level | Type | Length | Width | Dimensions |
|---|---|---|---|---|
| Main Level | Living Room | 7.17 m | 3.85 m | 7.17 m x 3.85 m |
| Main Level | Kitchen | 4.89 m | 3.6 m | 4.89 m x 3.6 m |
| Main Level | Primary Bedroom | 3.84 m | 4.38 m | 3.84 m x 4.38 m |
| Main Level | Bathroom | 2.32 m | 1.59 m | 2.32 m x 1.59 m |
| Main Level | Other | 1.42 m | 1.6 m | 1.42 m x 1.6 m |
| Main Level | Bedroom 2 | 4.21 m | 2.95 m | 4.21 m x 2.95 m |
| Main Level | Bedroom 3 | 4.21 m | 2.76 m | 4.21 m x 2.76 m |
| Main Level | Bathroom | 2.85 m | 1.65 m | 2.85 m x 1.65 m |
| Main Level | Other | 1.57 m | 3.31 m | 1.57 m x 3.31 m |
https://www.realtor.ca/real-estate/28371957/305-1485-baseline-road-ottawa-5406-copeland-park
Contact Us
Contact us for more information
