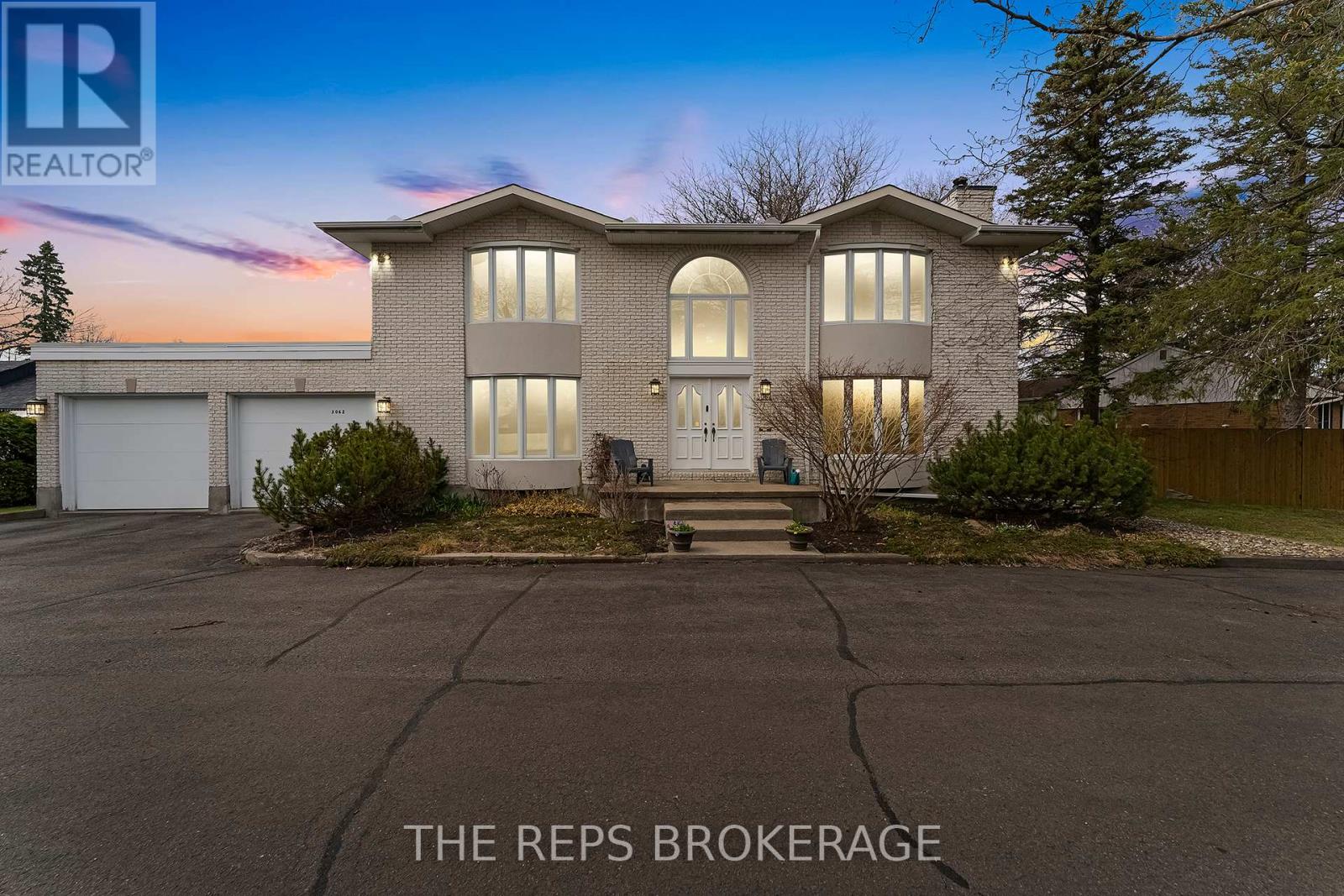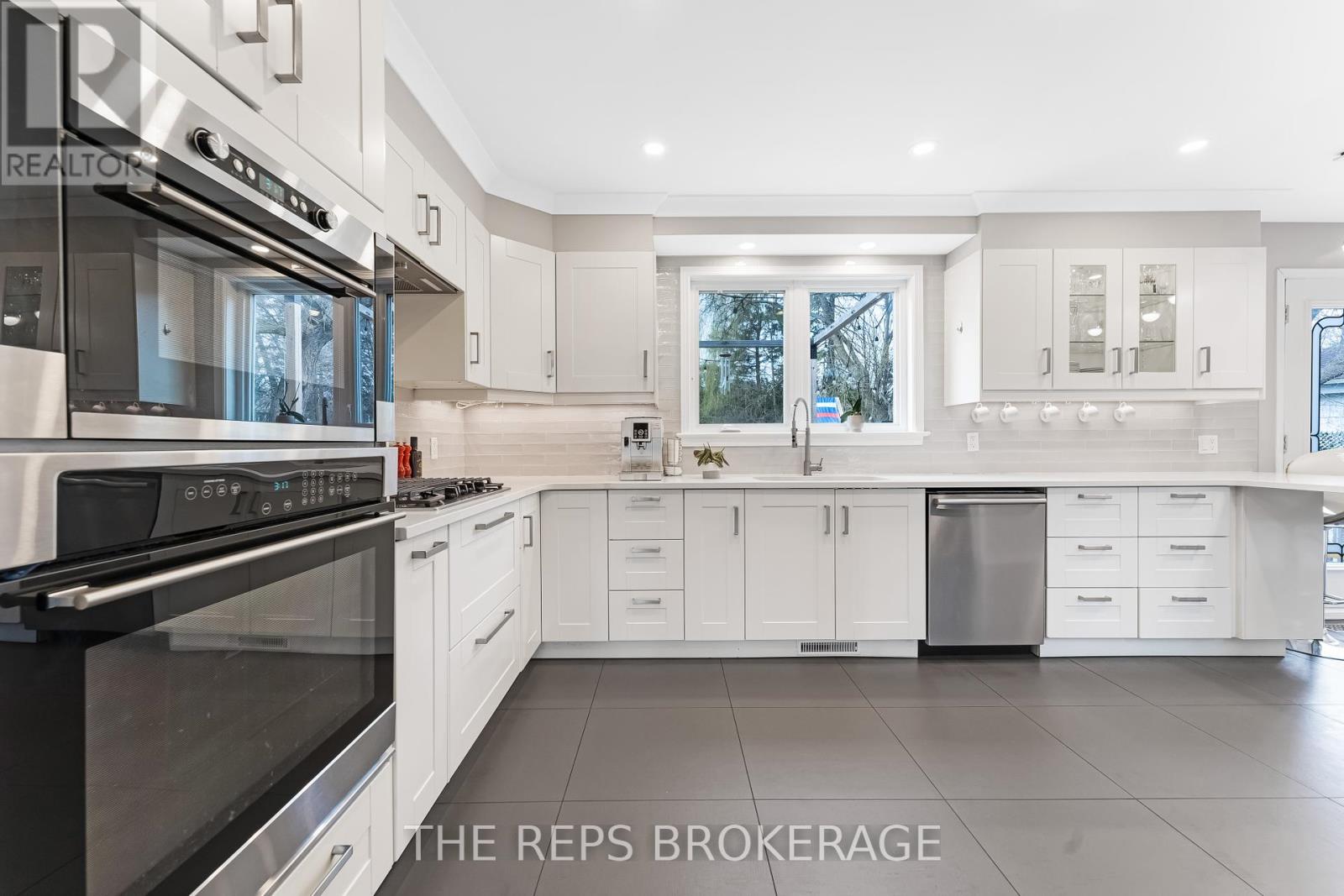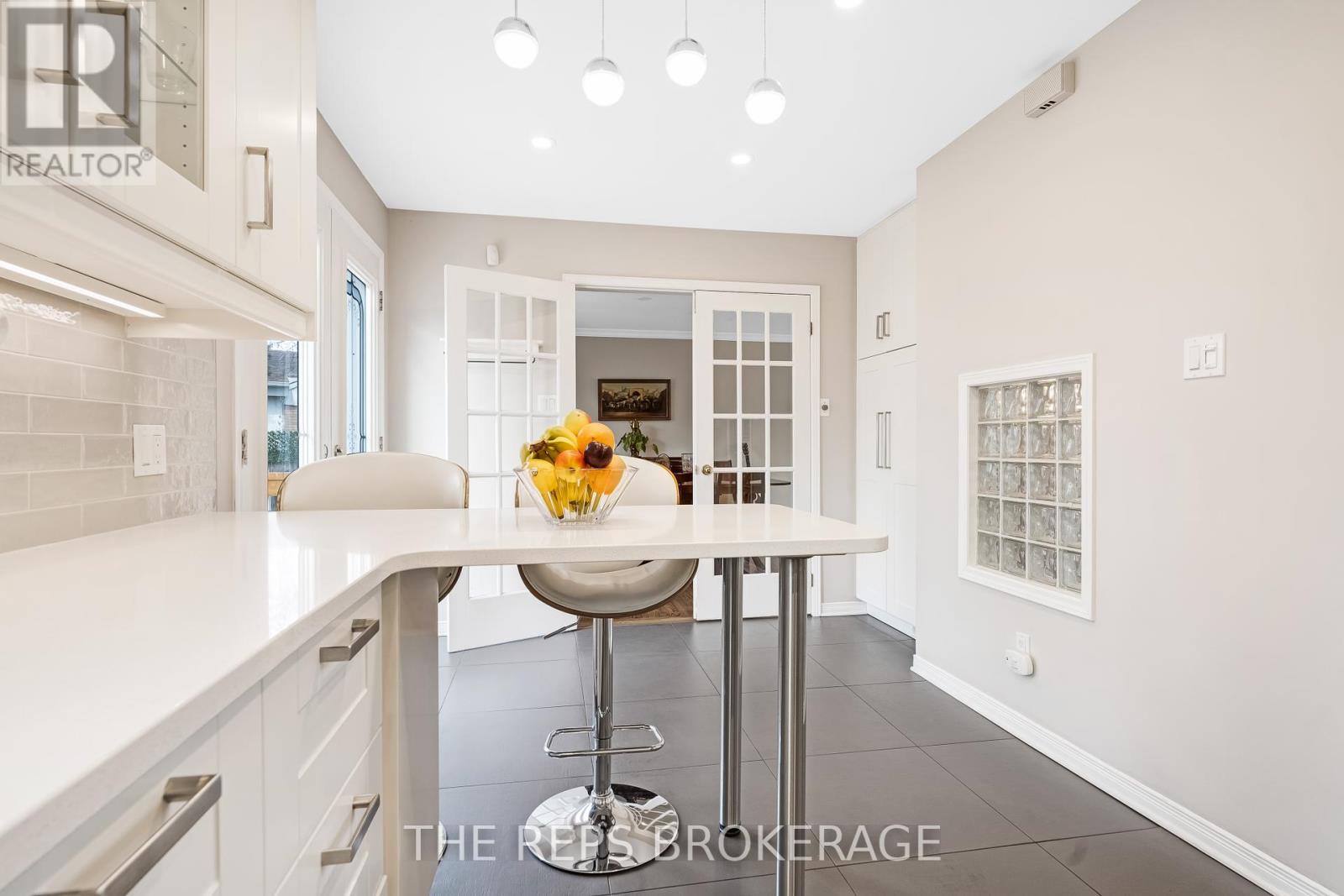4 Bedroom
4 Bathroom
2,000 - 2,500 ft2
Fireplace
Central Air Conditioning
Forced Air
$1,595,000
Rare opportunity in the prestigious Revelstoke community. Nestled on a massive, tree-lined lot, this stunning 4-bedroom, 4-bathroom home features a stately all-white brick exterior and a fully renovated interior, including a custom kitchen and all updated bathrooms. Elegant, modern upgrades blend seamlessly with classic charm throughout. The oversized 2-car garage connects to a pass-through front laneway, framed by lush gardens. In the rear, enjoy a sprawling cedar deck, expansive green space, mature trees, and a storage shed a true cottage estate feel in the heart of the city. Recent upgrades for turnkey peace of mind include:R60 attic insulation (2024), New roof (2023), On-demand hot water tank (2023), Central AC (2022), and more. Located steps from the Rideau River, parks, bike trails, beach, and golf and minutes to downtown, the airport, and top schools. The massive 126 ft x 146 ft irregular lot offers exceptional privacy and room for future expansion or additional structures. Lots like this are rare don't miss your chance. (id:53899)
Property Details
|
MLS® Number
|
X12110720 |
|
Property Type
|
Single Family |
|
Neigbourhood
|
River |
|
Community Name
|
4608 - Mooneys Bay/Revelstoke |
|
Parking Space Total
|
14 |
Building
|
Bathroom Total
|
4 |
|
Bedrooms Above Ground
|
3 |
|
Bedrooms Below Ground
|
1 |
|
Bedrooms Total
|
4 |
|
Age
|
31 To 50 Years |
|
Amenities
|
Fireplace(s) |
|
Appliances
|
Garage Door Opener Remote(s), Water Heater - Tankless, Water Meter, Dishwasher, Dryer, Garage Door Opener, Hood Fan, Stove, Water Heater, Washer, Window Coverings, Refrigerator |
|
Basement Development
|
Finished |
|
Basement Type
|
Full (finished) |
|
Construction Style Attachment
|
Detached |
|
Cooling Type
|
Central Air Conditioning |
|
Exterior Finish
|
Brick |
|
Fireplace Present
|
Yes |
|
Fireplace Total
|
1 |
|
Foundation Type
|
Poured Concrete |
|
Half Bath Total
|
1 |
|
Heating Fuel
|
Natural Gas |
|
Heating Type
|
Forced Air |
|
Stories Total
|
2 |
|
Size Interior
|
2,000 - 2,500 Ft2 |
|
Type
|
House |
|
Utility Water
|
Municipal Water |
Parking
Land
|
Acreage
|
No |
|
Sewer
|
Sanitary Sewer |
|
Size Depth
|
146 Ft |
|
Size Frontage
|
126 Ft |
|
Size Irregular
|
126 X 146 Ft ; Irregular Lot |
|
Size Total Text
|
126 X 146 Ft ; Irregular Lot |
Rooms
| Level |
Type |
Length |
Width |
Dimensions |
|
Second Level |
Primary Bedroom |
5.48 m |
5.48 m |
5.48 m x 5.48 m |
|
Second Level |
Bedroom 2 |
3.96 m |
4.08 m |
3.96 m x 4.08 m |
|
Second Level |
Bedroom 3 |
3.75 m |
3.65 m |
3.75 m x 3.65 m |
|
Basement |
Bedroom 4 |
3.65 m |
3.37 m |
3.65 m x 3.37 m |
|
Basement |
Recreational, Games Room |
6.7 m |
5.94 m |
6.7 m x 5.94 m |
|
Main Level |
Dining Room |
4.95 m |
3.37 m |
4.95 m x 3.37 m |
|
Main Level |
Family Room |
3.65 m |
3.86 m |
3.65 m x 3.86 m |
|
Main Level |
Kitchen |
4.03 m |
3.86 m |
4.03 m x 3.86 m |
|
Main Level |
Dining Room |
3.2 m |
2 m |
3.2 m x 2 m |
|
Main Level |
Living Room |
4.87 m |
3.07 m |
4.87 m x 3.07 m |
Utilities
https://www.realtor.ca/real-estate/28230288/3062-upper-otterson-place-ottawa-4608-mooneys-bayrevelstoke



















































