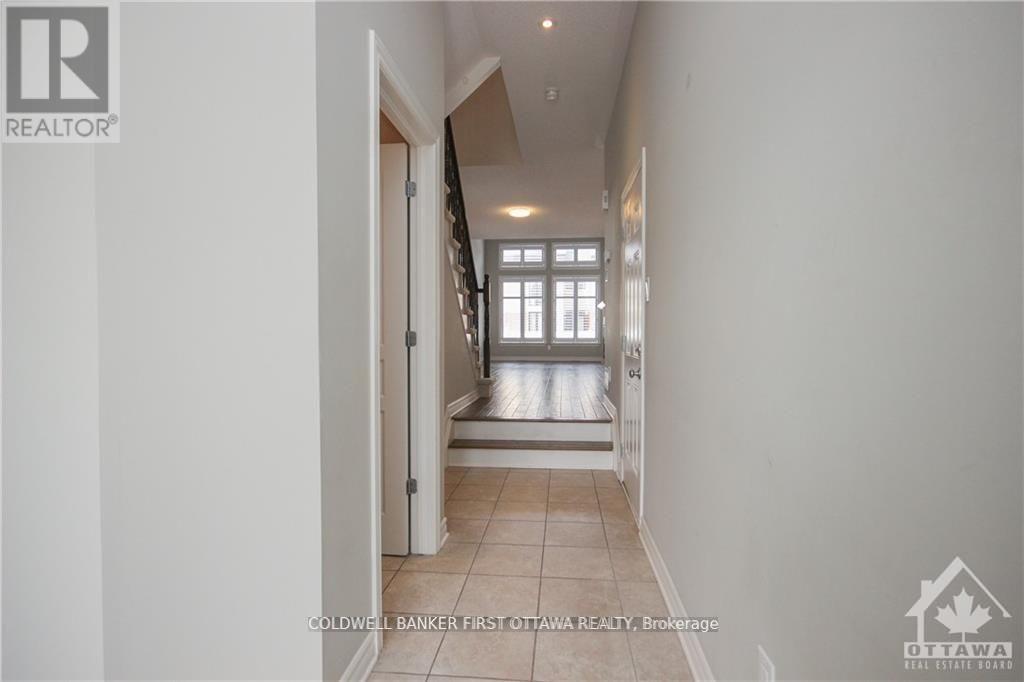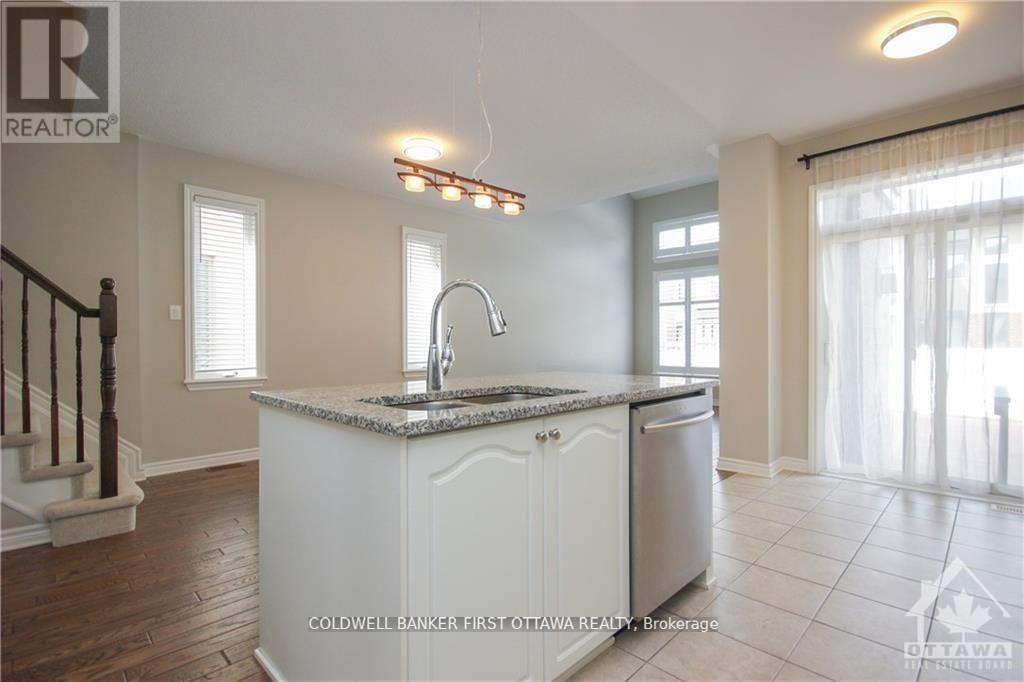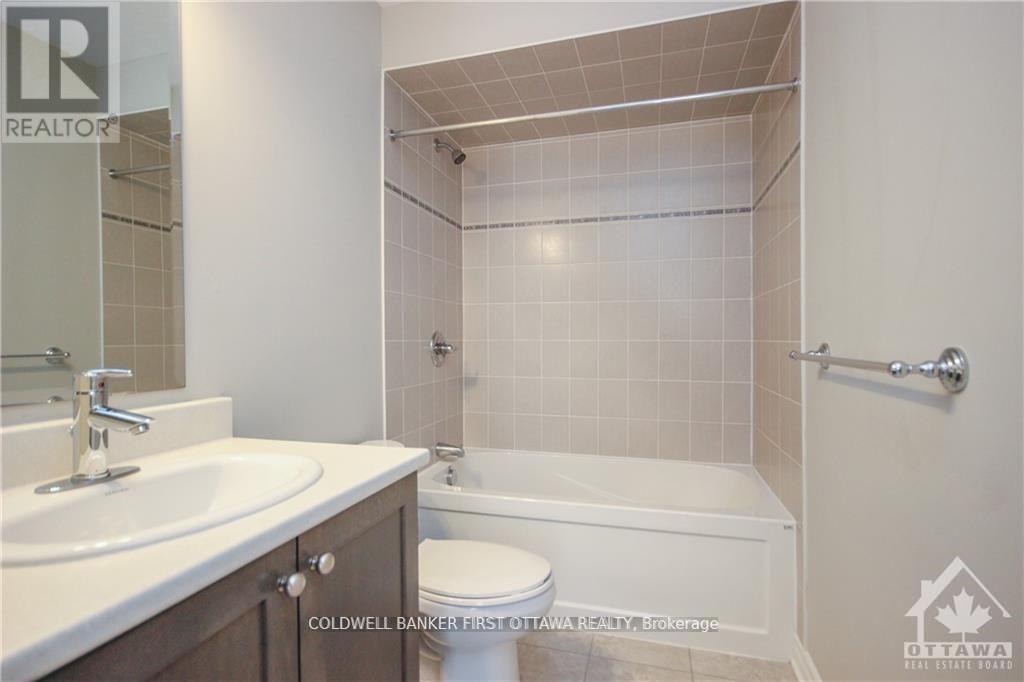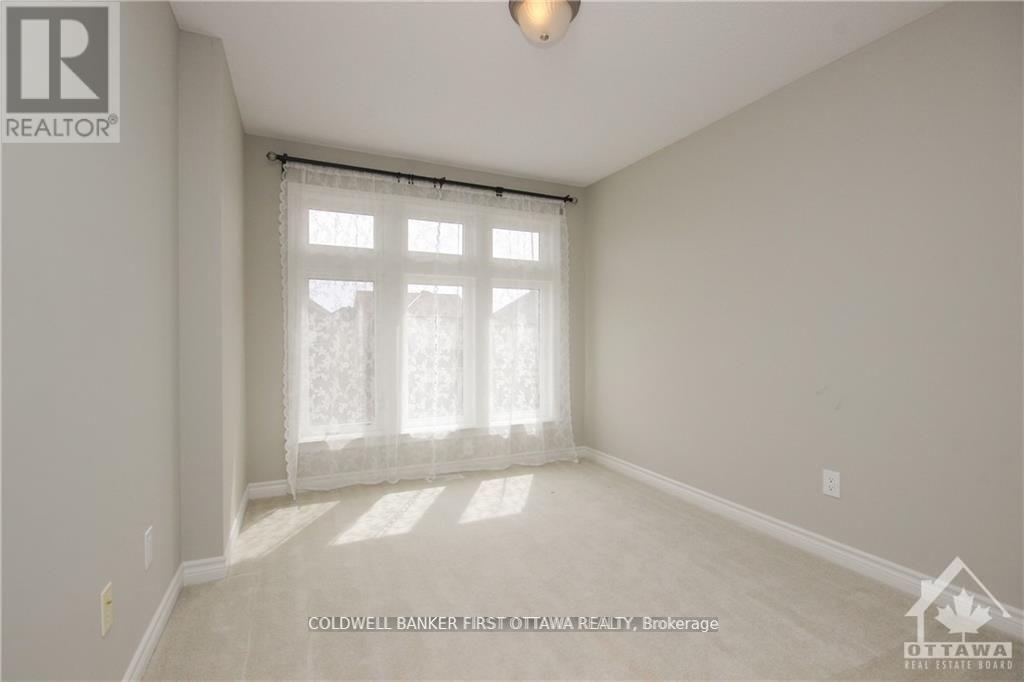3 Bedroom
3 Bathroom
1,100 - 1,500 ft2
Fireplace
Central Air Conditioning
Forced Air
$2,700 Monthly
Deposit: 4800, Stellar END unit 3 bedroom 3 bathroom model with fully fnished basement! Grand foyer welcomes you into this MINT conditionhome. Soaring high ceilings on main foor with vaulted ceilings in the living room. Open concept foorplan with designer kitchen and amplecabinetry spaces. Fully fenced in yard. 2nd foor with 3 generously sized bedrooms and a large master retreat with ensuite and walk-in closet.Versatile and dynamic basement where it can be used as a recreation room, gym, children's learning center, etc... Long driveway toaccommodate multiple cars. Turn-key home. No large pets. No roommates. No smoking. Completed rental application, proof of income/employment , and credit score requirement. Minimum 1 year lease or longer only., Flooring: Hardwood, Flooring: Carpet Wall To Wall (id:53899)
Property Details
|
MLS® Number
|
X12162049 |
|
Property Type
|
Single Family |
|
Neigbourhood
|
Riverside South-Findlay Creek |
|
Community Name
|
8005 - Manotick East to Manotick Station |
|
Amenities Near By
|
Public Transit, Park |
|
Community Features
|
School Bus |
|
Parking Space Total
|
3 |
Building
|
Bathroom Total
|
3 |
|
Bedrooms Above Ground
|
3 |
|
Bedrooms Total
|
3 |
|
Appliances
|
Dishwasher, Dryer, Hood Fan, Stove, Washer, Refrigerator |
|
Basement Development
|
Partially Finished |
|
Basement Type
|
N/a (partially Finished) |
|
Construction Style Attachment
|
Attached |
|
Cooling Type
|
Central Air Conditioning |
|
Exterior Finish
|
Brick |
|
Fireplace Present
|
Yes |
|
Foundation Type
|
Poured Concrete |
|
Half Bath Total
|
1 |
|
Heating Fuel
|
Natural Gas |
|
Heating Type
|
Forced Air |
|
Stories Total
|
2 |
|
Size Interior
|
1,100 - 1,500 Ft2 |
|
Type
|
Row / Townhouse |
|
Utility Water
|
Municipal Water |
Parking
Land
|
Acreage
|
No |
|
Fence Type
|
Fenced Yard |
|
Land Amenities
|
Public Transit, Park |
|
Sewer
|
Sanitary Sewer |
|
Size Depth
|
108 Ft ,6 In |
|
Size Frontage
|
25 Ft ,4 In |
|
Size Irregular
|
25.4 X 108.5 Ft |
|
Size Total Text
|
25.4 X 108.5 Ft |
Rooms
| Level |
Type |
Length |
Width |
Dimensions |
|
Second Level |
Bathroom |
|
|
Measurements not available |
|
Second Level |
Bedroom |
2.94 m |
3.04 m |
2.94 m x 3.04 m |
|
Second Level |
Bedroom |
2.84 m |
3.81 m |
2.84 m x 3.81 m |
|
Second Level |
Primary Bedroom |
4.26 m |
3.81 m |
4.26 m x 3.81 m |
|
Second Level |
Bathroom |
|
|
Measurements not available |
|
Second Level |
Other |
|
|
Measurements not available |
|
Lower Level |
Recreational, Games Room |
3.2 m |
8.83 m |
3.2 m x 8.83 m |
|
Main Level |
Other |
|
|
Measurements not available |
|
Main Level |
Foyer |
|
|
Measurements not available |
|
Main Level |
Living Room |
3.55 m |
7.51 m |
3.55 m x 7.51 m |
|
Main Level |
Dining Room |
2.43 m |
2.33 m |
2.43 m x 2.33 m |
|
Main Level |
Kitchen |
2.69 m |
3.14 m |
2.69 m x 3.14 m |
|
Main Level |
Bathroom |
|
|
Measurements not available |
https://www.realtor.ca/real-estate/28342315/308-ballinville-circle-ottawa-8005-manotick-east-to-manotick-station






























