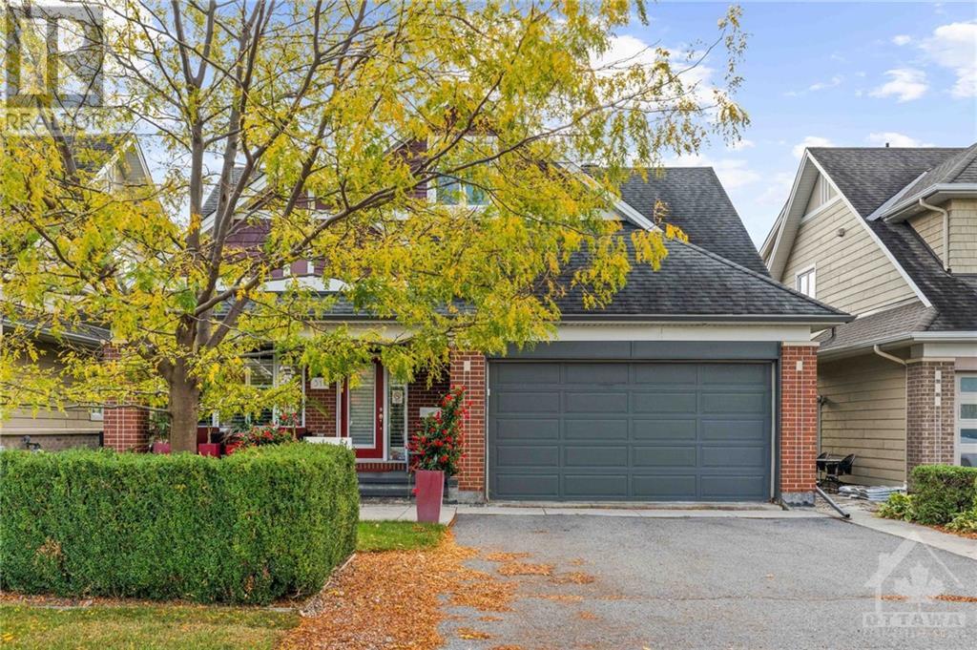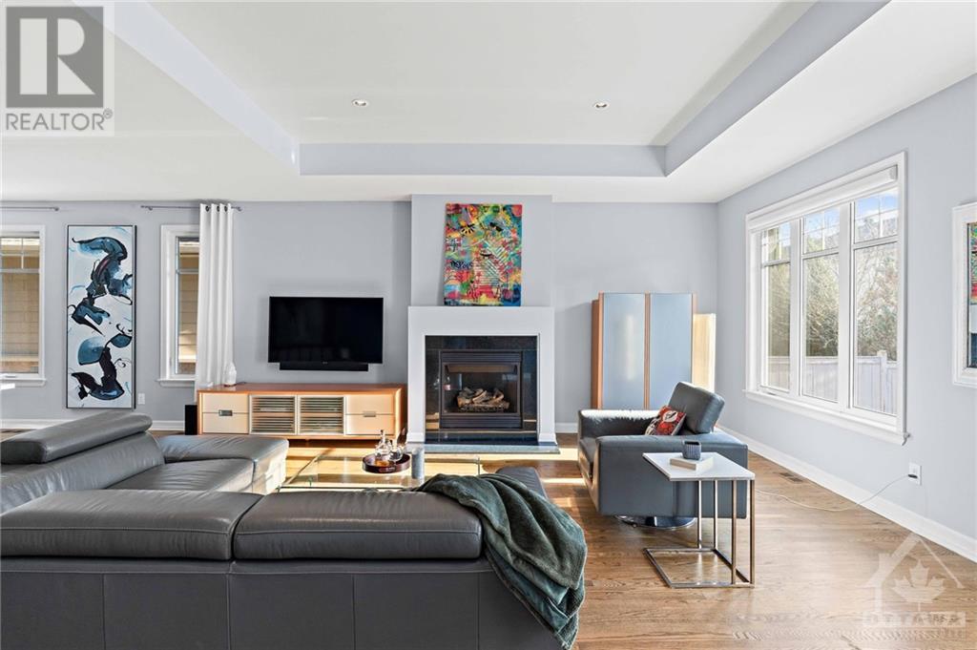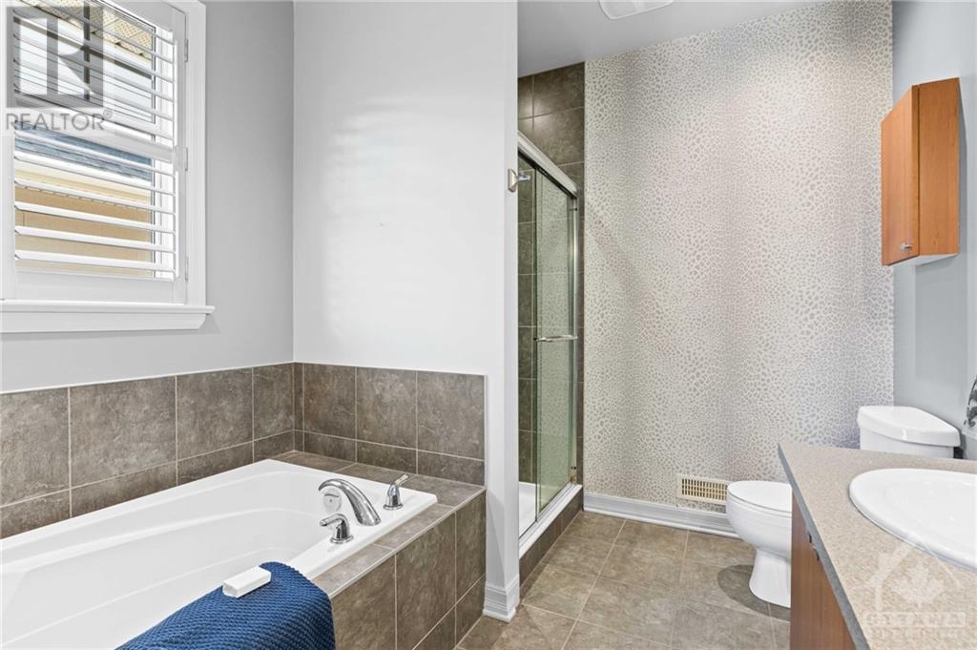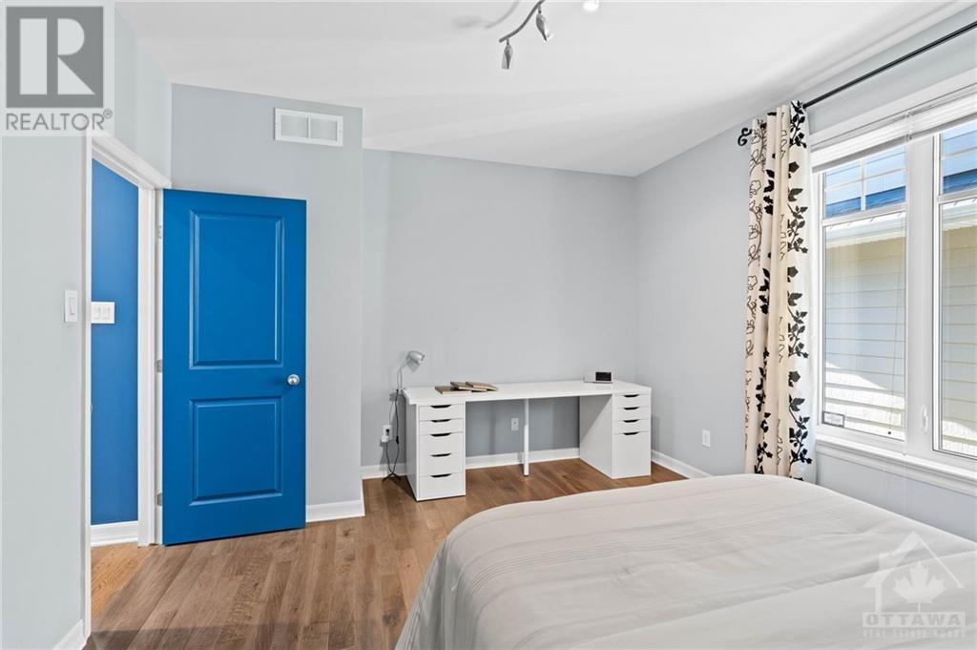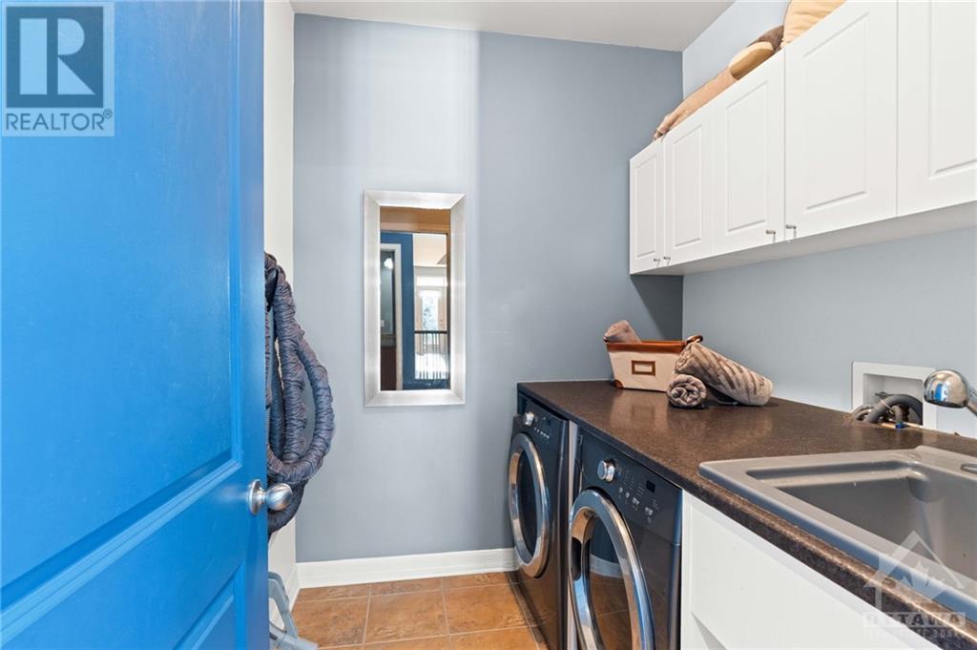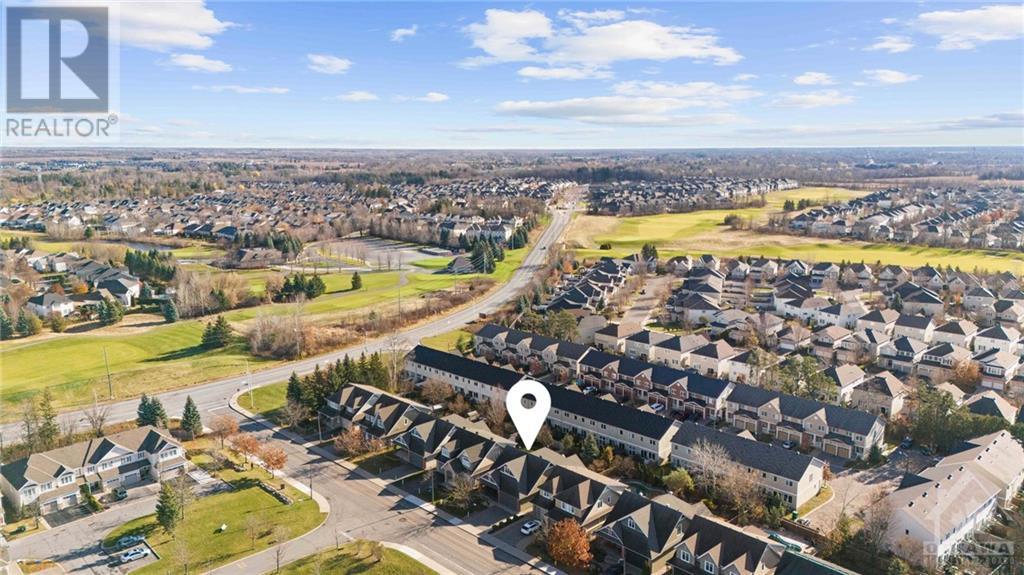2 Bedroom
2 Bathroom
Bungalow
Fireplace
Central Air Conditioning
Forced Air
Landscaped
$979,900
Barry Hobin designed, Uniform built and situated in the award winning golf course community of Stonebridge. This bungalow is the perfect blend of size and comfort, offering a true open concept floorplan on a 120ft deep lot. Gorgeous hardwood floors flow throughout all living spaces complimented by coffered ceilings, custom lighting & window coverings plus a fabulous kitchen with large center island which is sure to be the hub of entertaining in the home. Spacious formal dining area provides ample room for large family gatherings and the great room with cozy gas fireplace is the perfect spot to relax. Two bedrooms and two bathrooms plus a large, private den off main foyer that provides great versatile space. The primary bedroom features a large walk in closet and welcoming 5pc ensuite. Private backyard with ideal sun exposure, mature landscape, patio and a putting green so you can work on your game before you walk over to the Clubhouse! (id:53899)
Property Details
|
MLS® Number
|
1420204 |
|
Property Type
|
Single Family |
|
Neigbourhood
|
STONEBRIDGE |
|
Amenities Near By
|
Golf Nearby, Recreation Nearby, Shopping |
|
Community Features
|
Family Oriented |
|
Features
|
Automatic Garage Door Opener |
|
Parking Space Total
|
4 |
Building
|
Bathroom Total
|
2 |
|
Bedrooms Above Ground
|
2 |
|
Bedrooms Total
|
2 |
|
Appliances
|
Refrigerator, Dishwasher, Dryer, Hood Fan, Microwave, Stove, Washer, Alarm System, Blinds |
|
Architectural Style
|
Bungalow |
|
Basement Development
|
Unfinished |
|
Basement Type
|
Full (unfinished) |
|
Constructed Date
|
2007 |
|
Construction Style Attachment
|
Detached |
|
Cooling Type
|
Central Air Conditioning |
|
Exterior Finish
|
Brick, Siding |
|
Fireplace Present
|
Yes |
|
Fireplace Total
|
1 |
|
Flooring Type
|
Hardwood, Ceramic |
|
Foundation Type
|
Poured Concrete |
|
Heating Fuel
|
Natural Gas |
|
Heating Type
|
Forced Air |
|
Stories Total
|
1 |
|
Type
|
House |
|
Utility Water
|
Municipal Water |
Parking
|
Attached Garage
|
|
|
Inside Entry
|
|
Land
|
Acreage
|
No |
|
Fence Type
|
Fenced Yard |
|
Land Amenities
|
Golf Nearby, Recreation Nearby, Shopping |
|
Landscape Features
|
Landscaped |
|
Sewer
|
Municipal Sewage System |
|
Size Depth
|
120 Ft ,8 In |
|
Size Frontage
|
47 Ft ,7 In |
|
Size Irregular
|
47.56 Ft X 120.65 Ft |
|
Size Total Text
|
47.56 Ft X 120.65 Ft |
|
Zoning Description
|
Residential |
Rooms
| Level |
Type |
Length |
Width |
Dimensions |
|
Main Level |
Den |
|
|
12'2" x 10'0" |
|
Main Level |
Dining Room |
|
|
16'2" x 11'10" |
|
Main Level |
Great Room |
|
|
20'11" x 17'11" |
|
Main Level |
Kitchen |
|
|
12'11" x 10'4" |
|
Main Level |
Foyer |
|
|
Measurements not available |
|
Main Level |
Bedroom |
|
|
11'11" x 11'10" |
|
Main Level |
Full Bathroom |
|
|
Measurements not available |
|
Main Level |
Laundry Room |
|
|
Measurements not available |
|
Main Level |
Primary Bedroom |
|
|
16'7" x 15'7" |
|
Main Level |
5pc Ensuite Bath |
|
|
Measurements not available |
https://www.realtor.ca/real-estate/27653713/311-blackleaf-drive-ottawa-stonebridge
