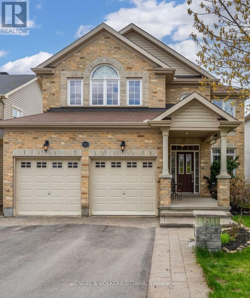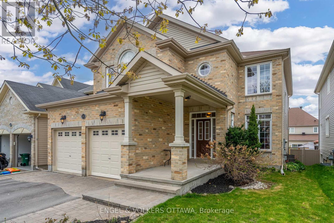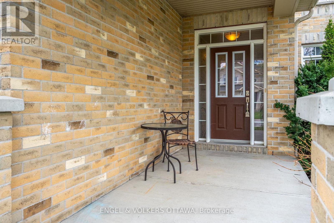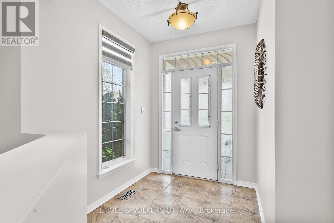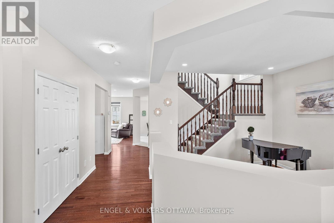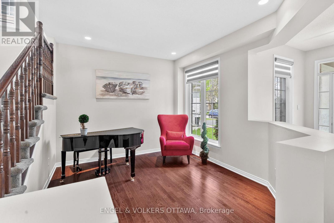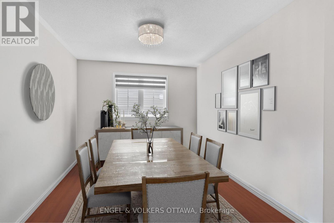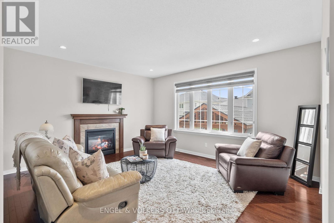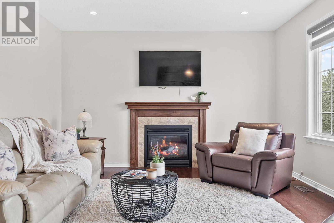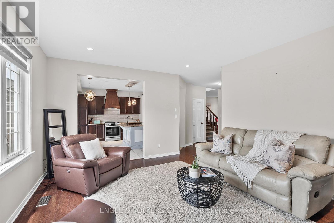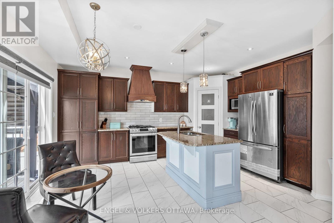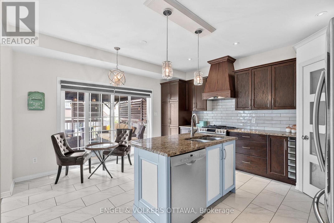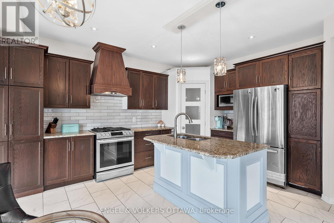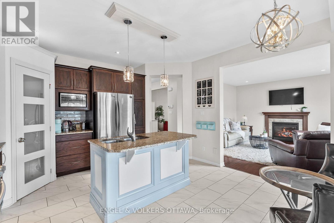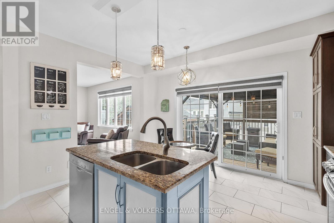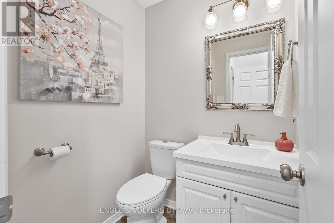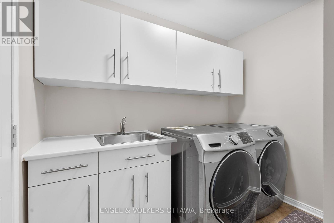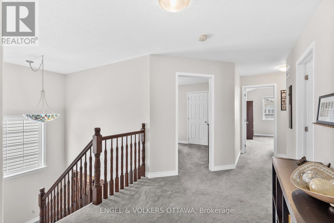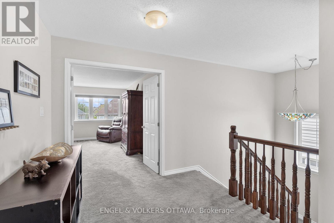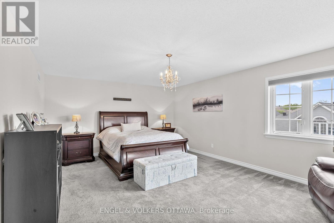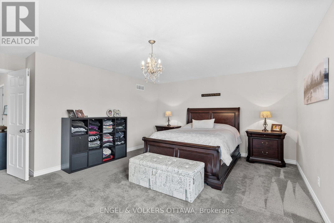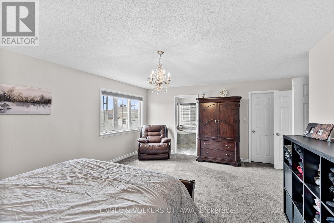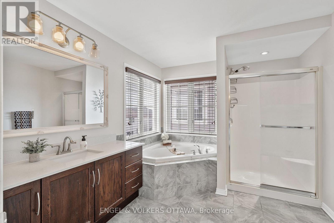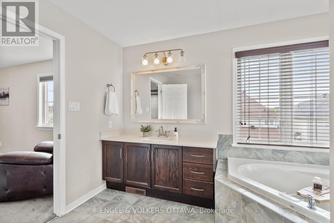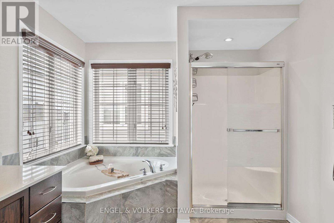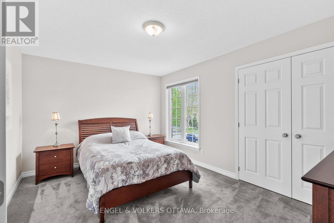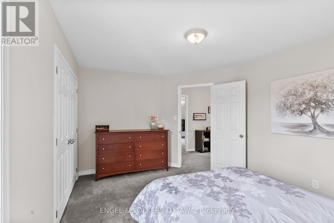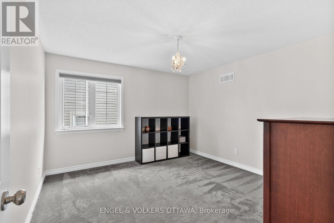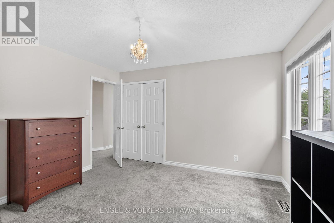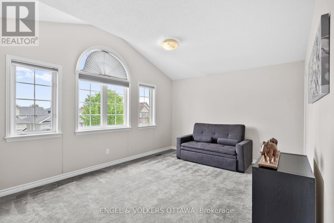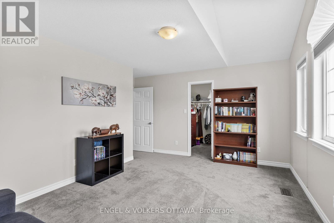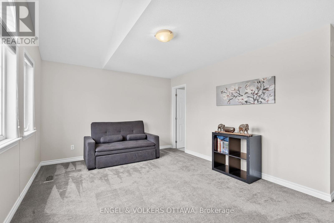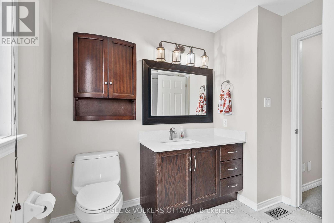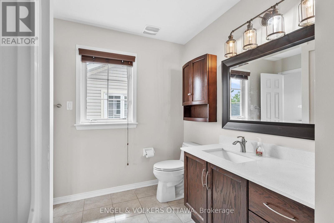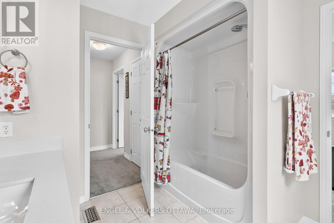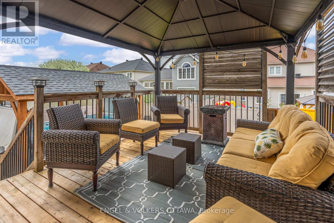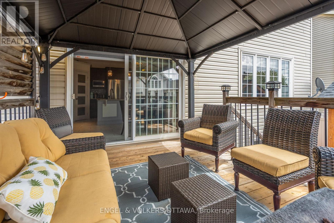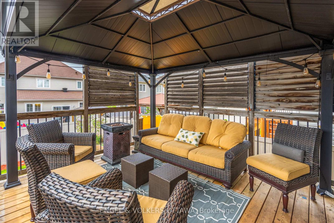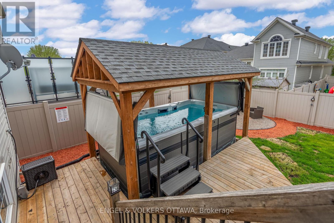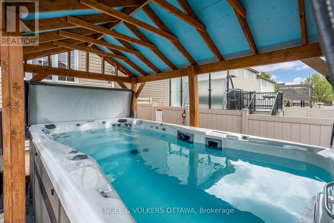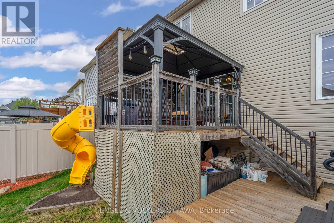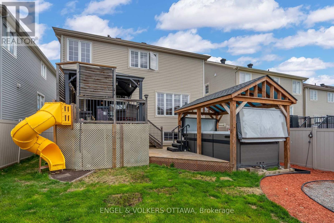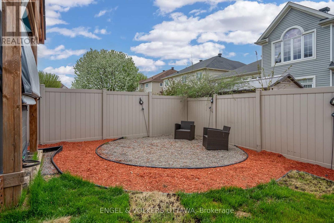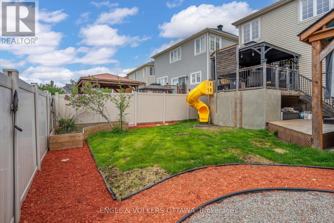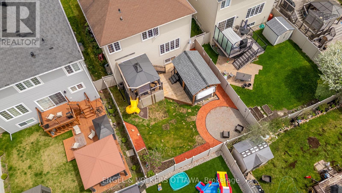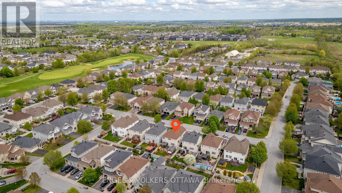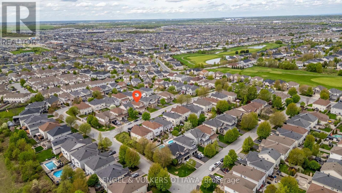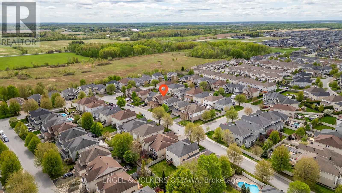4 Bedroom
3 Bathroom
2,500 - 3,000 ft2
Fireplace
On Ground Pool
Central Air Conditioning
Forced Air
$899,900
Welcome to 313 Lecanto Terrace, a spacious and beautifully appointed family home nestled in the heart of the prestigious Stonebridge Golf Course community. Renowned for its wide, quiet streets, larger lots, and mature surroundings, this sought-after neighbourhood offers a peaceful lifestyle just steps from parks, top-rated schools, and the golf course. Built by Monarch, the popular Nantucket model offers a family-friendly layout with over 2,600 sq ft of thoughtfully designed living space. This 4-bedroom, 3-bathroom home blends functionality with comfort throughout. A main floor den or bonus family room provides the perfect work-from-home space or additional living area, while the separate dining room is ideal for entertaining. At the back of the home, enjoy an open-concept kitchen, sun-filled eat-in area, and spacious living room that overlooks the beautifully landscaped backyard. The kitchen is well equipped with stainless steel appliances, granite countertops, a walk-in pantry, and ample counter space for cooking and gathering. Upstairs, you will find four generously sized bedrooms, including a spacious primary suite with a walk-in closet featuring custom shelving and a private ensuite with a soaker tub and separate shower. Hardwood floors lie beneath the carpet on the upper level, offering the flexibility to tailor the space to your style. The unspoiled lower level provides endless potential and includes a rough-in for a future bathroom. Step outside to your private backyard oasis, covered gazebo and swim spa for all year protection and enjoyment. The yard is fully fenced and perfect for relaxing or entertaining. Featuring the upper and lower decks, gazebo, and swim spa, with still plenty of space for kids to play or for your garden to grow. This is your opportunity to own a quality-built home on a quiet street. 24-hour irrevocable. (id:53899)
Property Details
|
MLS® Number
|
X12159727 |
|
Property Type
|
Single Family |
|
Neigbourhood
|
Barrhaven West |
|
Community Name
|
7708 - Barrhaven - Stonebridge |
|
Features
|
Gazebo |
|
Parking Space Total
|
4 |
|
Pool Type
|
On Ground Pool |
Building
|
Bathroom Total
|
3 |
|
Bedrooms Above Ground
|
4 |
|
Bedrooms Total
|
4 |
|
Age
|
16 To 30 Years |
|
Amenities
|
Fireplace(s) |
|
Appliances
|
Water Heater, Dishwasher, Dryer, Hood Fan, Stove, Washer, Refrigerator |
|
Basement Development
|
Unfinished |
|
Basement Type
|
N/a (unfinished) |
|
Construction Style Attachment
|
Detached |
|
Cooling Type
|
Central Air Conditioning |
|
Exterior Finish
|
Vinyl Siding |
|
Fireplace Present
|
Yes |
|
Fireplace Total
|
1 |
|
Foundation Type
|
Poured Concrete |
|
Half Bath Total
|
1 |
|
Heating Fuel
|
Natural Gas |
|
Heating Type
|
Forced Air |
|
Stories Total
|
2 |
|
Size Interior
|
2,500 - 3,000 Ft2 |
|
Type
|
House |
|
Utility Water
|
Municipal Water |
Parking
Land
|
Acreage
|
No |
|
Fence Type
|
Fenced Yard |
|
Sewer
|
Sanitary Sewer |
|
Size Depth
|
115 Ft |
|
Size Frontage
|
40 Ft ,6 In |
|
Size Irregular
|
40.5 X 115 Ft |
|
Size Total Text
|
40.5 X 115 Ft |
Rooms
| Level |
Type |
Length |
Width |
Dimensions |
|
Second Level |
Bedroom 4 |
4.06 m |
4.83 m |
4.06 m x 4.83 m |
|
Second Level |
Bathroom |
2.6 m |
2.57 m |
2.6 m x 2.57 m |
|
Second Level |
Primary Bedroom |
4.9 m |
5.72 m |
4.9 m x 5.72 m |
|
Second Level |
Bathroom |
3.02 m |
3.48 m |
3.02 m x 3.48 m |
|
Second Level |
Bedroom 2 |
3.54 m |
3.72 m |
3.54 m x 3.72 m |
|
Second Level |
Bedroom 3 |
3.43 m |
4.37 m |
3.43 m x 4.37 m |
|
Main Level |
Dining Room |
3.42 m |
3.63 m |
3.42 m x 3.63 m |
|
Main Level |
Office |
3.76 m |
3.89 m |
3.76 m x 3.89 m |
|
Main Level |
Living Room |
5.01 m |
4.95 m |
5.01 m x 4.95 m |
|
Main Level |
Kitchen |
4.89 m |
4.25 m |
4.89 m x 4.25 m |
|
Main Level |
Bathroom |
1.59 m |
1.52 m |
1.59 m x 1.52 m |
|
Main Level |
Laundry Room |
2.58 m |
2.17 m |
2.58 m x 2.17 m |
https://www.realtor.ca/real-estate/28336982/313-lecanto-terrace-ottawa-7708-barrhaven-stonebridge
