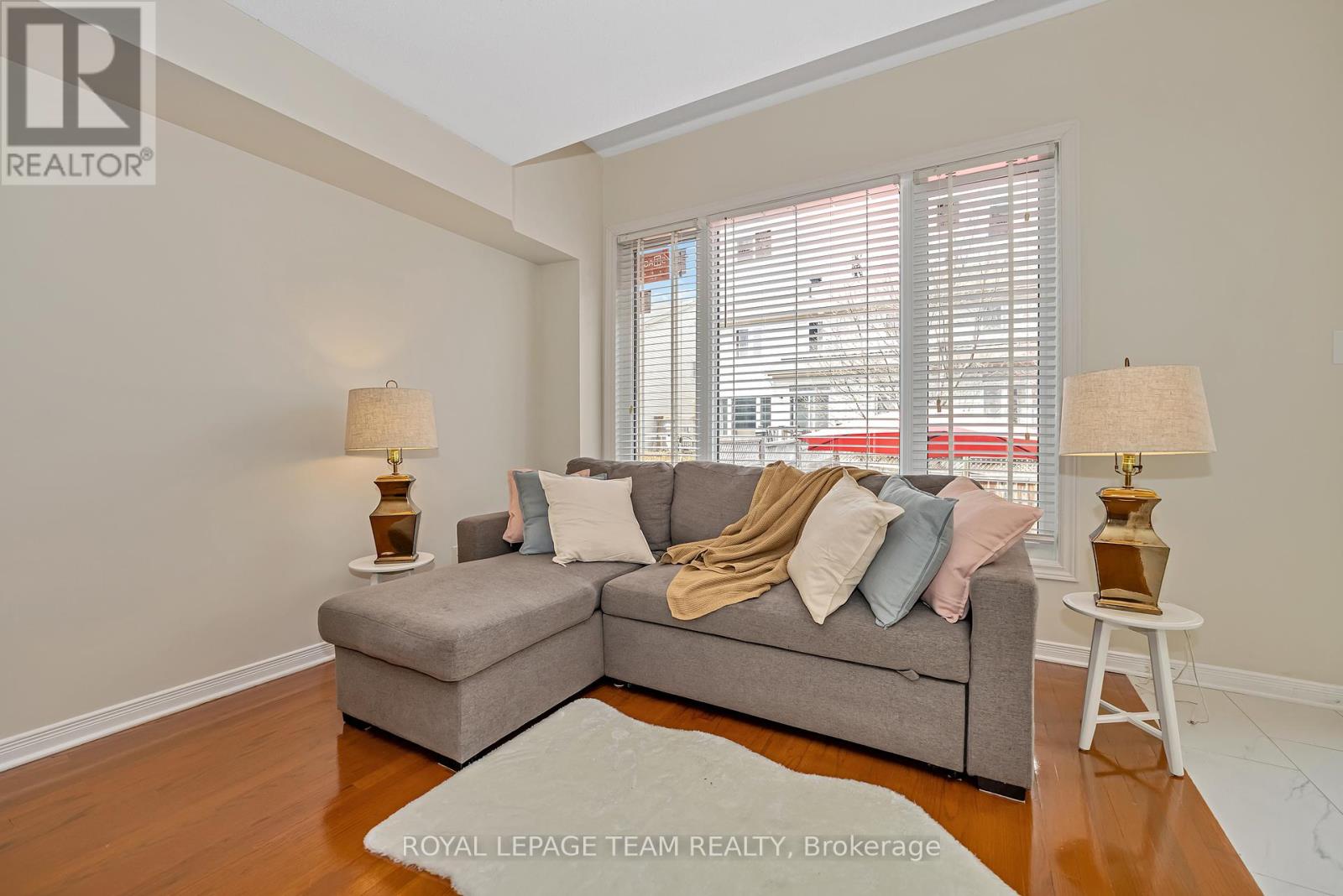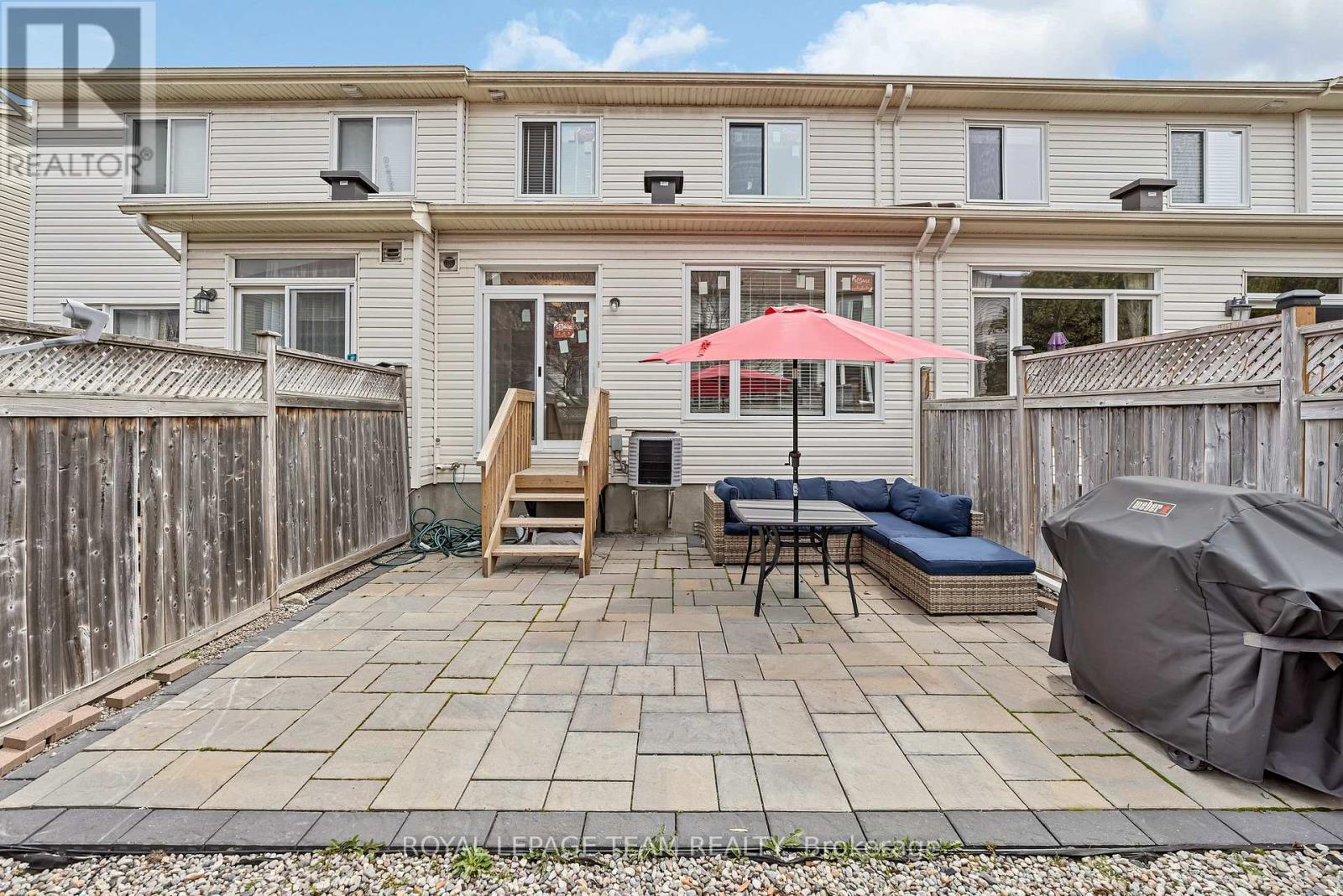3 Bedroom
3 Bathroom
1,500 - 2,000 ft2
Fireplace
Central Air Conditioning
Forced Air
$599,000
This spacious 3-bedroom, 2.5-bathroom home features the popular Stirling floorplan by Claridge, offering 1,990 sq. ft. of well-designed living space plus a finished basement. Extensively updated in 2025, the home includes all-new windows, a fully renovated kitchen, fresh interior paint, a new front door, new lighting fixtures, and updated flooring in all bedrooms. All bathrooms have been refreshed, including a new ensuite floor, modern sink, and new toilets. The elegant hardwood staircase and updated basement (2025) further elevate the homes appeal. Lovingly maintained, this home has always been pet-free and smoke-free. The backyard offers a lovely patio, added in 2020perfect for relaxing or entertaining. With a functional layout and tasteful, move-in ready upgrades, this property combines comfort, style, and peace of mind for todays discerning buyer. No conveyance of any written signed offers until Sunday, May 11th at 4:00 PM, as per Form 244. (id:53899)
Property Details
|
MLS® Number
|
X12128516 |
|
Property Type
|
Single Family |
|
Neigbourhood
|
Barrhaven West |
|
Community Name
|
7703 - Barrhaven - Cedargrove/Fraserdale |
|
Parking Space Total
|
2 |
Building
|
Bathroom Total
|
3 |
|
Bedrooms Above Ground
|
3 |
|
Bedrooms Total
|
3 |
|
Appliances
|
Blinds, Dishwasher, Dryer, Garage Door Opener, Hood Fan, Stove, Washer, Refrigerator |
|
Basement Development
|
Finished |
|
Basement Type
|
N/a (finished) |
|
Construction Style Attachment
|
Attached |
|
Cooling Type
|
Central Air Conditioning |
|
Exterior Finish
|
Brick, Vinyl Siding |
|
Fireplace Present
|
Yes |
|
Foundation Type
|
Poured Concrete |
|
Half Bath Total
|
1 |
|
Heating Fuel
|
Natural Gas |
|
Heating Type
|
Forced Air |
|
Stories Total
|
2 |
|
Size Interior
|
1,500 - 2,000 Ft2 |
|
Type
|
Row / Townhouse |
|
Utility Water
|
Municipal Water |
Parking
Land
|
Acreage
|
No |
|
Sewer
|
Sanitary Sewer |
|
Size Depth
|
88 Ft ,1 In |
|
Size Frontage
|
20 Ft |
|
Size Irregular
|
20 X 88.1 Ft |
|
Size Total Text
|
20 X 88.1 Ft |
|
Zoning Description
|
Residential |
Rooms
| Level |
Type |
Length |
Width |
Dimensions |
|
Second Level |
Primary Bedroom |
6 m |
4 m |
6 m x 4 m |
|
Second Level |
Bedroom 2 |
4.45 m |
3 m |
4.45 m x 3 m |
|
Second Level |
Bedroom 3 |
4.42 m |
2.73 m |
4.42 m x 2.73 m |
|
Basement |
Recreational, Games Room |
6.37 m |
3.3 m |
6.37 m x 3.3 m |
|
Basement |
Other |
5.65 m |
2.55 m |
5.65 m x 2.55 m |
|
Basement |
Other |
3.3 m |
2.28 m |
3.3 m x 2.28 m |
|
Main Level |
Foyer |
5.59 m |
1.45 m |
5.59 m x 1.45 m |
|
Main Level |
Living Room |
6.62 m |
3.18 m |
6.62 m x 3.18 m |
|
Main Level |
Dining Room |
3.67 m |
3.18 m |
3.67 m x 3.18 m |
|
Main Level |
Kitchen |
5 m |
2.91 m |
5 m x 2.91 m |
https://www.realtor.ca/real-estate/28269199/314-copperfield-crescent-ottawa-7703-barrhaven-cedargrovefraserdale







































