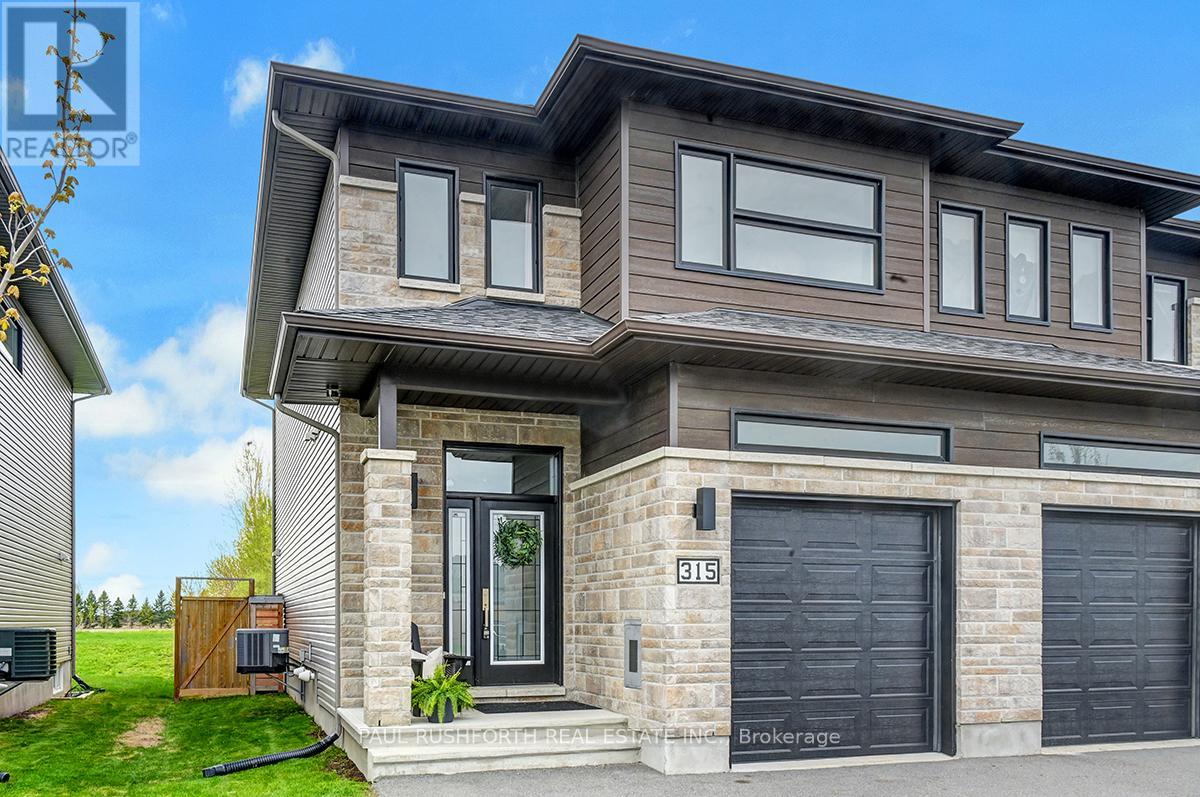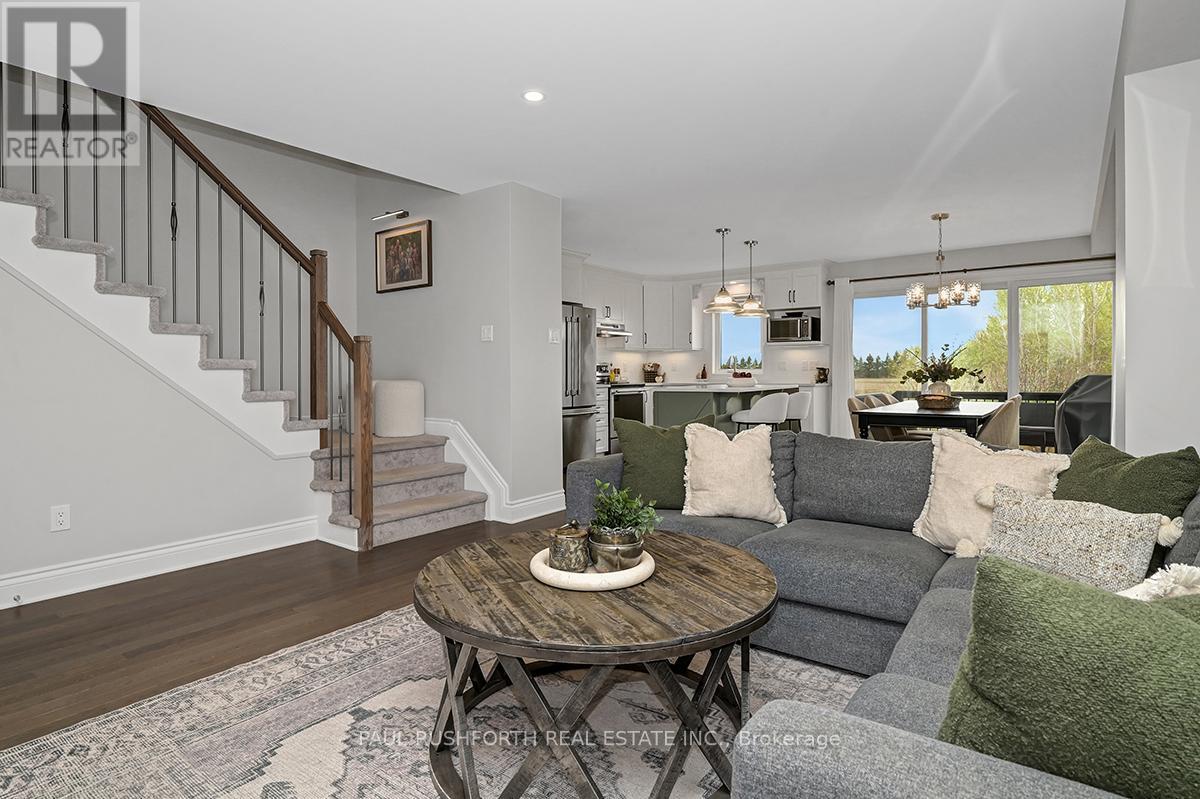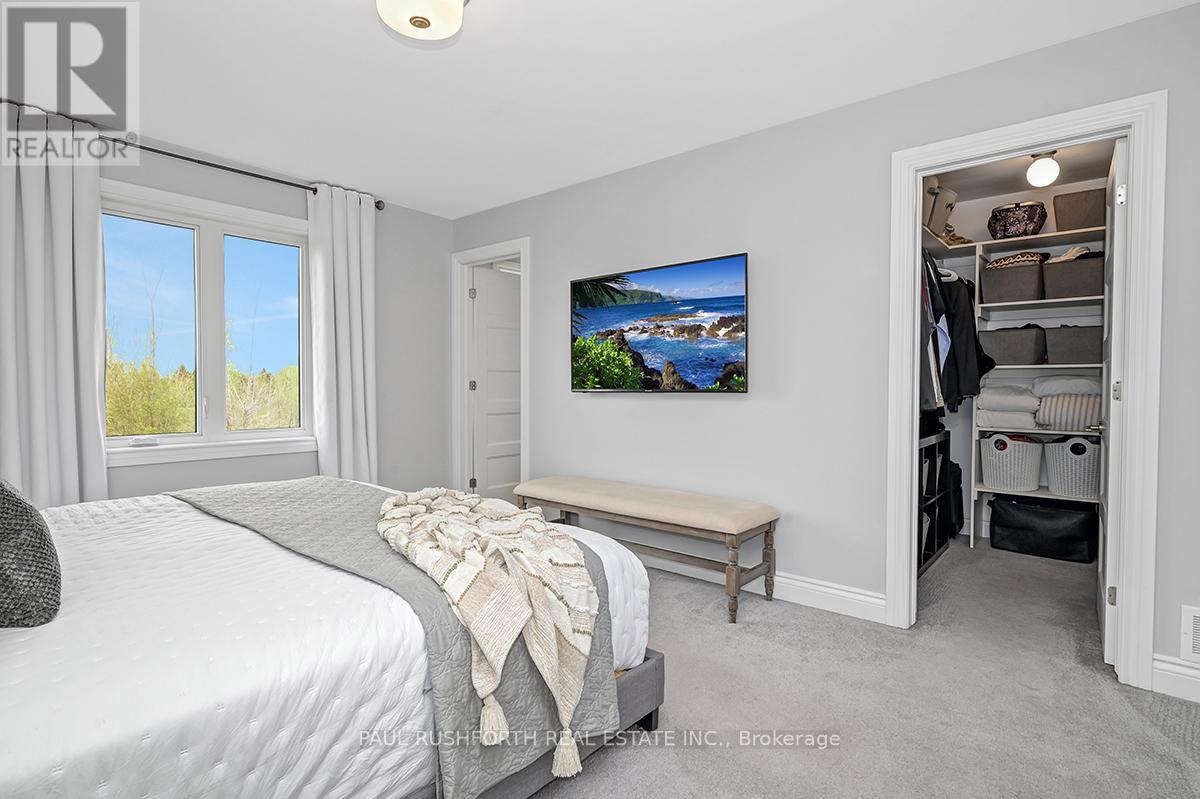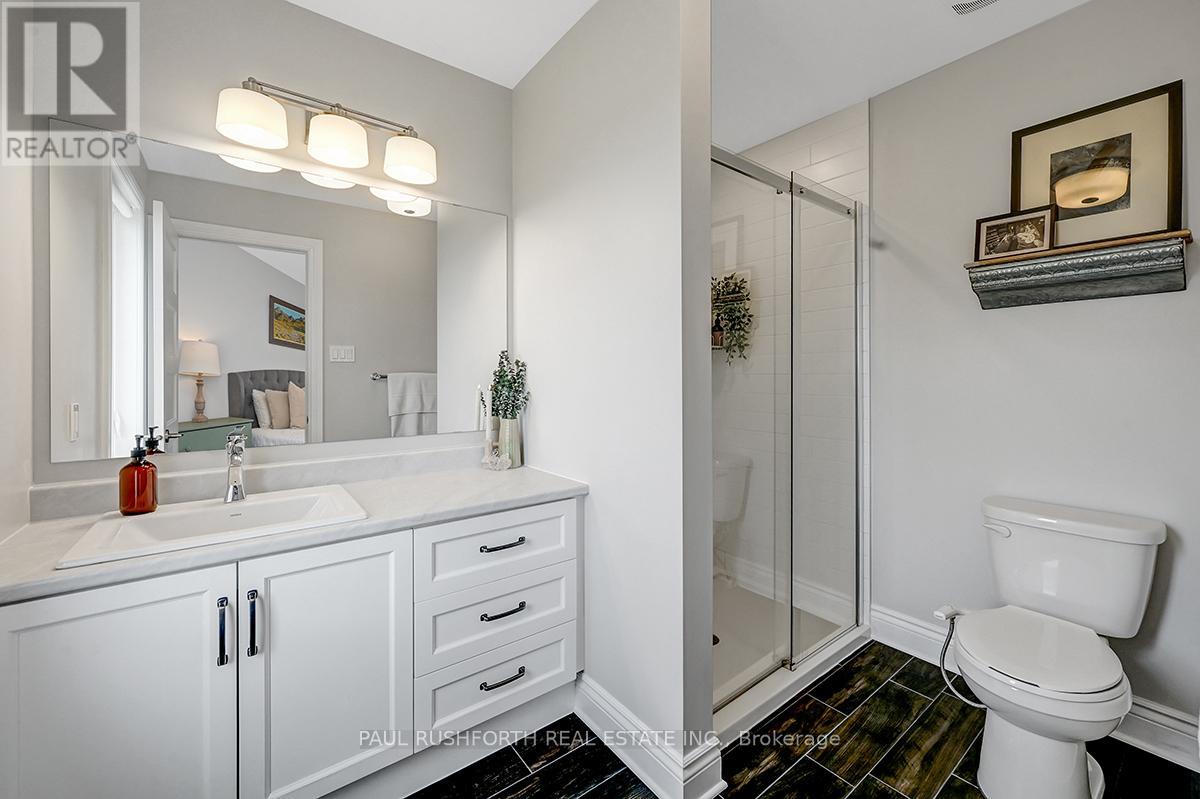4 Bedroom
4 Bathroom
1,500 - 2,000 ft2
Central Air Conditioning
Forced Air
$599,900
IMMACULATE. IMPRESSIVE. A STUNNING HOME. This SACA Built 3 bedroom, 4 bathroom END UNIT in EMBRUN is a SHOWSTOPPER and is sure to please. NO REAR NEIGHBOURS. Loaded w/ upgrades and designer finishes thru-out the FAMILY FRIENDLY floor-plan. Built in 2019, boasting an OPEN CONCEPT LAYOUT, this beauty has it all: stylish exterior, hardwood flooring, LUXURIOUS KITCHEN w/ premium appliances (warranty to 2028), elegant light fixtures, high-end window coverings. Oversized windows FILL THE HOME W/ NATURAL LIGHT. Lovely principal retreat: huge WIC, SPA INSPIRED ENSUITE w/ GLASS SHOWER. Large family bathroom for bedrooms 2/3. The 'oh so nice' convenience of 2ND FLOOR LAUNDRY. FINISHED BASEMENT - 4th bedroom, family room and a 3PC BATHROOM (ideal for home office, in-laws or adult kids) Custom driveway for DOUBLE WIDE PARKING. No car shuffling needed! This one has it all! Flexible closing available. (id:53899)
Property Details
|
MLS® Number
|
X12137597 |
|
Property Type
|
Single Family |
|
Community Name
|
602 - Embrun |
|
Parking Space Total
|
3 |
Building
|
Bathroom Total
|
4 |
|
Bedrooms Above Ground
|
3 |
|
Bedrooms Below Ground
|
1 |
|
Bedrooms Total
|
4 |
|
Age
|
0 To 5 Years |
|
Appliances
|
Water Heater - Tankless, Garage Door Opener Remote(s), Dishwasher, Dryer, Stove, Washer, Refrigerator |
|
Basement Development
|
Finished |
|
Basement Type
|
Full (finished) |
|
Construction Style Attachment
|
Attached |
|
Cooling Type
|
Central Air Conditioning |
|
Exterior Finish
|
Brick, Vinyl Siding |
|
Foundation Type
|
Poured Concrete |
|
Half Bath Total
|
1 |
|
Heating Fuel
|
Natural Gas |
|
Heating Type
|
Forced Air |
|
Stories Total
|
2 |
|
Size Interior
|
1,500 - 2,000 Ft2 |
|
Type
|
Row / Townhouse |
|
Utility Water
|
Municipal Water |
Parking
Land
|
Acreage
|
No |
|
Sewer
|
Sanitary Sewer |
|
Size Depth
|
109 Ft ,10 In |
|
Size Frontage
|
26 Ft ,6 In |
|
Size Irregular
|
26.5 X 109.9 Ft |
|
Size Total Text
|
26.5 X 109.9 Ft |
Rooms
| Level |
Type |
Length |
Width |
Dimensions |
|
Second Level |
Bathroom |
2.02 m |
2.7 m |
2.02 m x 2.7 m |
|
Second Level |
Bathroom |
1.85 m |
2.5 m |
1.85 m x 2.5 m |
|
Second Level |
Bedroom 2 |
2.62 m |
4.05 m |
2.62 m x 4.05 m |
|
Second Level |
Bedroom 3 |
3.19 m |
5.38 m |
3.19 m x 5.38 m |
|
Second Level |
Laundry Room |
2.57 m |
1.53 m |
2.57 m x 1.53 m |
|
Second Level |
Primary Bedroom |
3.61 m |
4.68 m |
3.61 m x 4.68 m |
|
Basement |
Bathroom |
1.68 m |
3.13 m |
1.68 m x 3.13 m |
|
Basement |
Bedroom 4 |
3.51 m |
3.12 m |
3.51 m x 3.12 m |
|
Basement |
Recreational, Games Room |
4.36 m |
3.25 m |
4.36 m x 3.25 m |
|
Main Level |
Bathroom |
1.11 m |
2.15 m |
1.11 m x 2.15 m |
|
Main Level |
Dining Room |
2.91 m |
4.23 m |
2.91 m x 4.23 m |
|
Main Level |
Kitchen |
2.79 m |
4.23 m |
2.79 m x 4.23 m |
|
Main Level |
Living Room |
4.47 m |
4.53 m |
4.47 m x 4.53 m |
https://www.realtor.ca/real-estate/28288910/315-belfort-street-russell-602-embrun





























