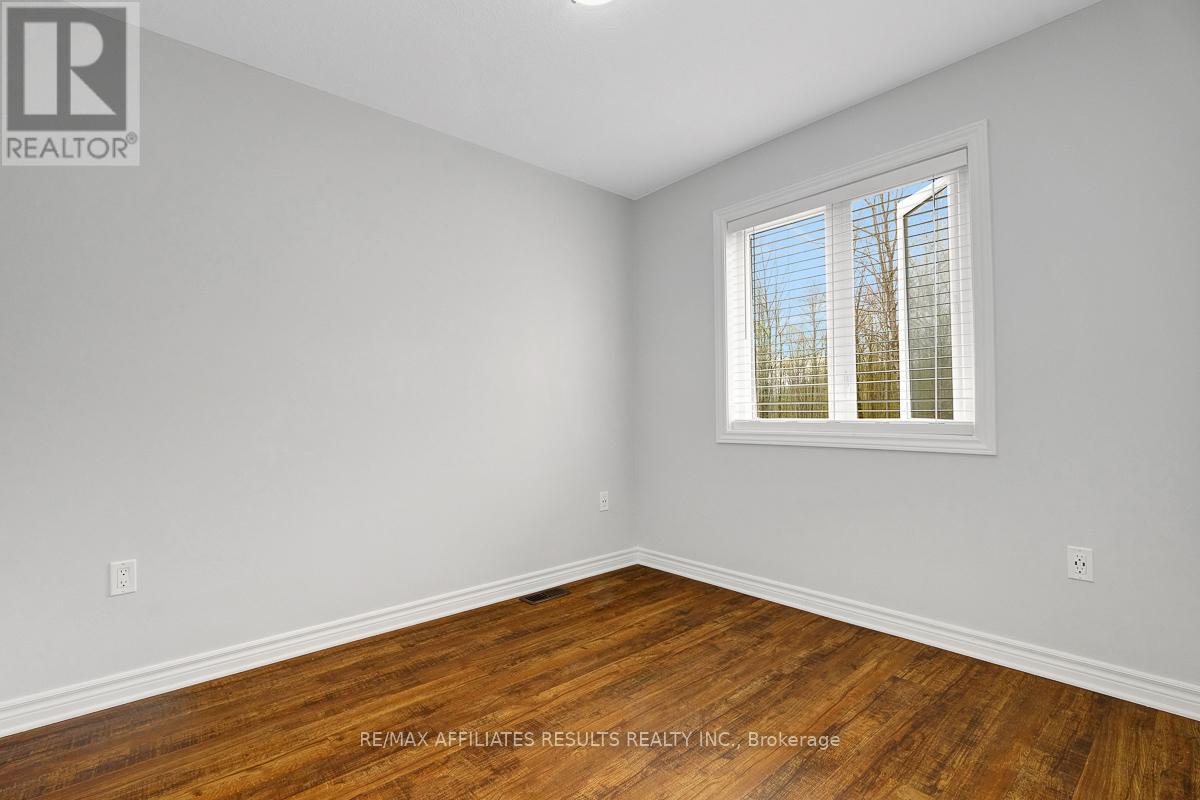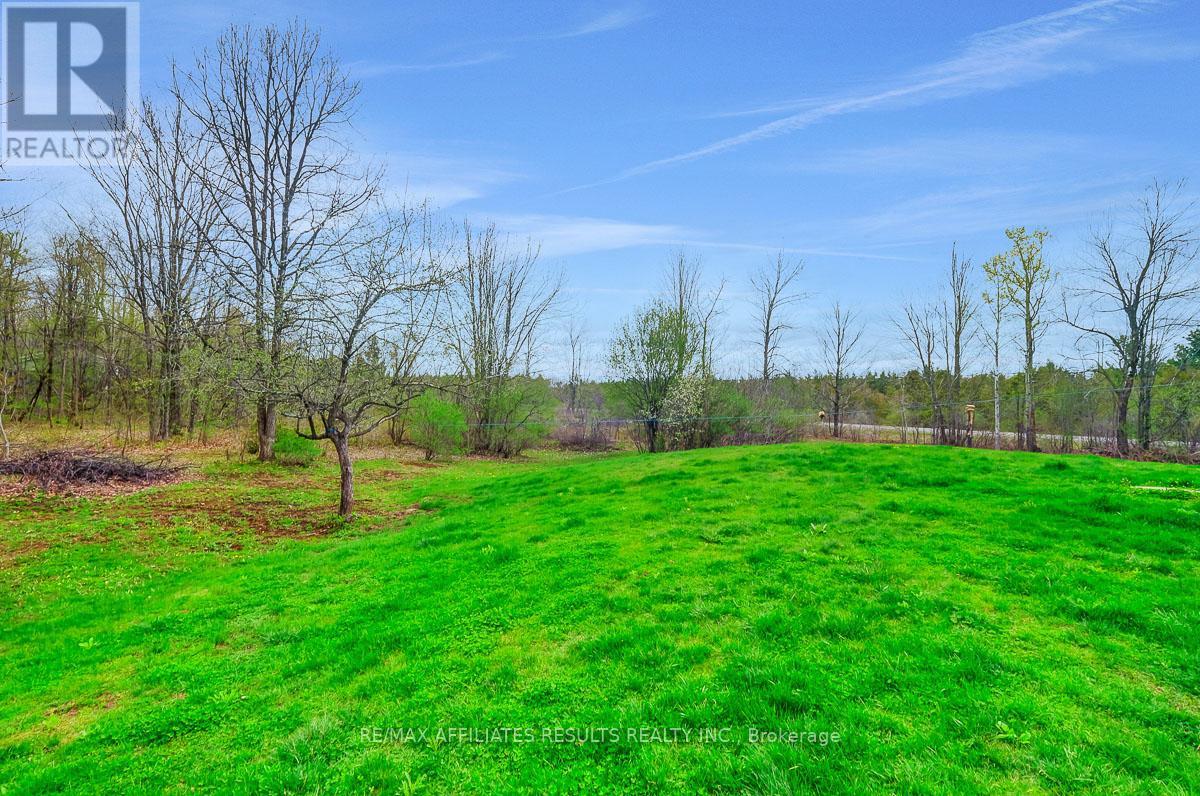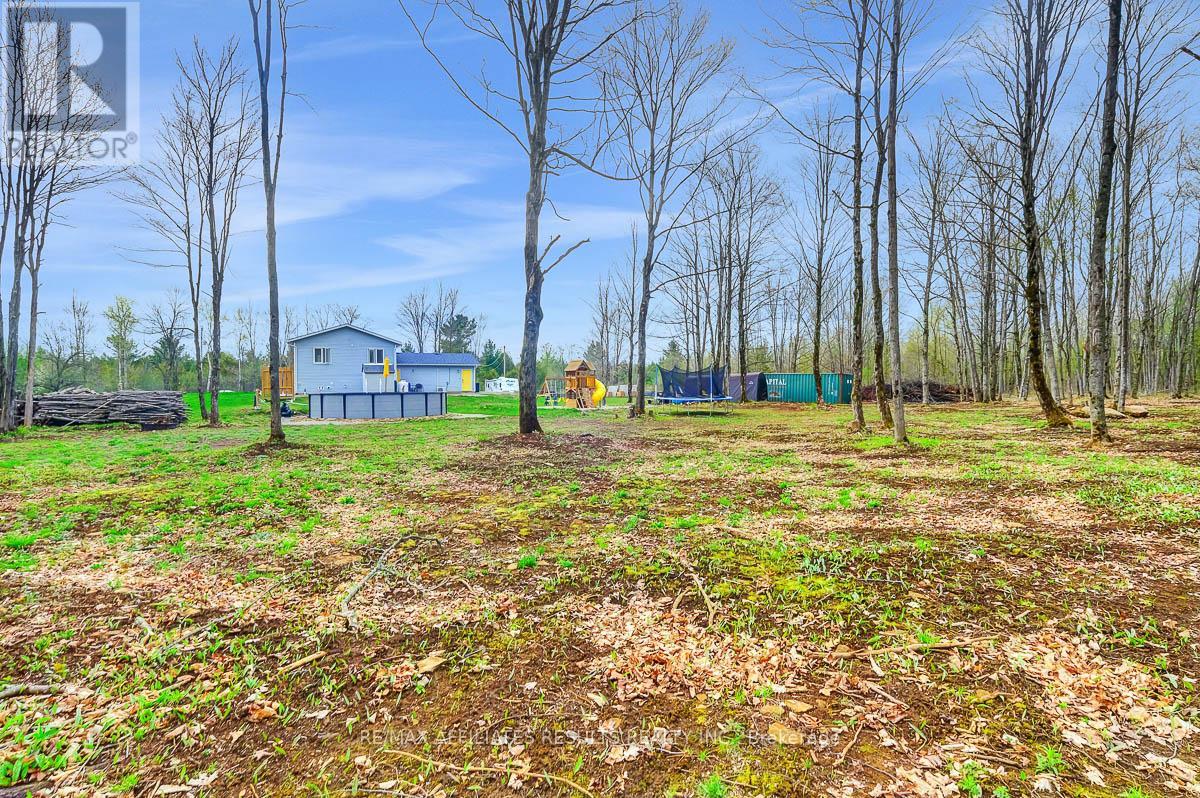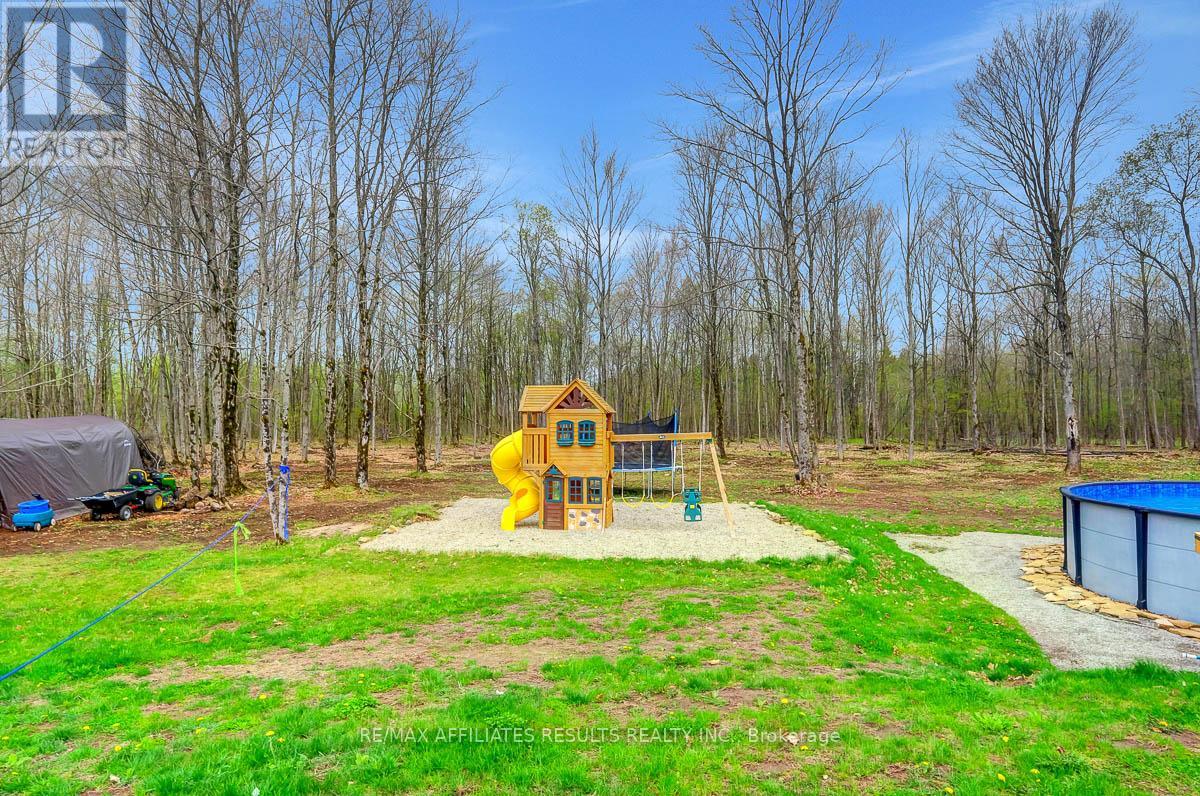5 Bedroom
3 Bathroom
1,100 - 1,500 ft2
Above Ground Pool
Wall Unit
Forced Air
$799,000
Rare Dual-Unit High Ranch with Private Backyard Oasis! This exceptional high ranch home offers a rare and versatile layout, thoughtfully designed and built to code to accommodate two separate units -- perfect for multigenerational living or rental income potential. Step into the main-level unit through a welcoming front foyer that leads up to a bright, open-concept living space. The kitchen features sleek stainless steel appliances, a peninsula with seating for three, and smooth ceilings that add a modern touch. Enjoy meals in the dining area, which opens through patio doors to a spacious deck (2024) overlooking your private backyard complete with a heated saltwater pool, outdoor shower, play structure, and no rear neighbours, as the home backs onto a serene treed area. Down the hall, you'll find two good-sized bedrooms, a full bath, and a generous primary suite with a 4-piece ensuite. In-unit laundry adds to the convenience. The lower-level unit has its own private entrance through the heated double garage and offers large windows for a bright, airy feel. It mirrors the main floor with its open-concept design and features a spacious kitchen with ample counter space, a large primary suite, a generous second bedroom, a 4-piece bath, and its own laundry. Enjoy RVing? This property offers an RV pad with two 30-amp power outlets. With a wide turn-around driveway that fits up to 10 vehicles and a septic system built to support two units, this home is move-in ready for families looking to live comfortably while keeping loved ones close or for savvy investors seeking a prime rental opportunity. Don't miss your chance to own this truly unique and flexible property! (id:53899)
Property Details
|
MLS® Number
|
X12132385 |
|
Property Type
|
Single Family |
|
Community Name
|
902 - Montague Twp |
|
Equipment Type
|
Propane Tank, Water Heater |
|
Features
|
Lane, In-law Suite |
|
Parking Space Total
|
10 |
|
Pool Type
|
Above Ground Pool |
|
Rental Equipment Type
|
Propane Tank, Water Heater |
Building
|
Bathroom Total
|
3 |
|
Bedrooms Above Ground
|
3 |
|
Bedrooms Below Ground
|
2 |
|
Bedrooms Total
|
5 |
|
Appliances
|
Dryer, Hood Fan, Microwave, Play Structure, Two Stoves, Two Washers, Water Softener, Two Refrigerators |
|
Basement Development
|
Finished |
|
Basement Type
|
Full (finished) |
|
Construction Style Attachment
|
Detached |
|
Construction Style Split Level
|
Sidesplit |
|
Cooling Type
|
Wall Unit |
|
Exterior Finish
|
Brick, Vinyl Siding |
|
Flooring Type
|
Laminate, Vinyl |
|
Foundation Type
|
Wood |
|
Heating Fuel
|
Propane |
|
Heating Type
|
Forced Air |
|
Size Interior
|
1,100 - 1,500 Ft2 |
|
Type
|
House |
Parking
|
Attached Garage
|
|
|
Garage
|
|
|
Inside Entry
|
|
Land
|
Acreage
|
No |
|
Sewer
|
Septic System |
|
Size Depth
|
290 Ft |
|
Size Frontage
|
190 Ft |
|
Size Irregular
|
190 X 290 Ft |
|
Size Total Text
|
190 X 290 Ft |
Rooms
| Level |
Type |
Length |
Width |
Dimensions |
|
Lower Level |
Bedroom 4 |
3.44 m |
2.79 m |
3.44 m x 2.79 m |
|
Lower Level |
Bedroom 5 |
3.45 m |
2.84 m |
3.45 m x 2.84 m |
|
Lower Level |
Dining Room |
3.38 m |
3.63 m |
3.38 m x 3.63 m |
|
Lower Level |
Kitchen |
3.4 m |
3.75 m |
3.4 m x 3.75 m |
|
Lower Level |
Recreational, Games Room |
3.62 m |
6.48 m |
3.62 m x 6.48 m |
|
Lower Level |
Utility Room |
2.25 m |
2.15 m |
2.25 m x 2.15 m |
|
Lower Level |
Utility Room |
3.47 m |
1.73 m |
3.47 m x 1.73 m |
|
Lower Level |
Bathroom |
2.25 m |
2.41 m |
2.25 m x 2.41 m |
|
Main Level |
Bathroom |
1.52 m |
2.49 m |
1.52 m x 2.49 m |
|
Main Level |
Bathroom |
1.54 m |
3.19 m |
1.54 m x 3.19 m |
|
Main Level |
Bedroom 3 |
2.63 m |
3.3 m |
2.63 m x 3.3 m |
|
Main Level |
Bedroom 2 |
2.65 m |
3.04 m |
2.65 m x 3.04 m |
|
Main Level |
Dining Room |
3.34 m |
3.02 m |
3.34 m x 3.02 m |
|
Main Level |
Kitchen |
3.25 m |
3.54 m |
3.25 m x 3.54 m |
|
Main Level |
Living Room |
3.77 m |
6 m |
3.77 m x 6 m |
|
Main Level |
Primary Bedroom |
3.49 m |
4.01 m |
3.49 m x 4.01 m |
|
Main Level |
Foyer |
1.85 m |
2.97 m |
1.85 m x 2.97 m |
Utilities
https://www.realtor.ca/real-estate/28277681/3183-rosedale-road-n-montague-902-montague-twp


















































