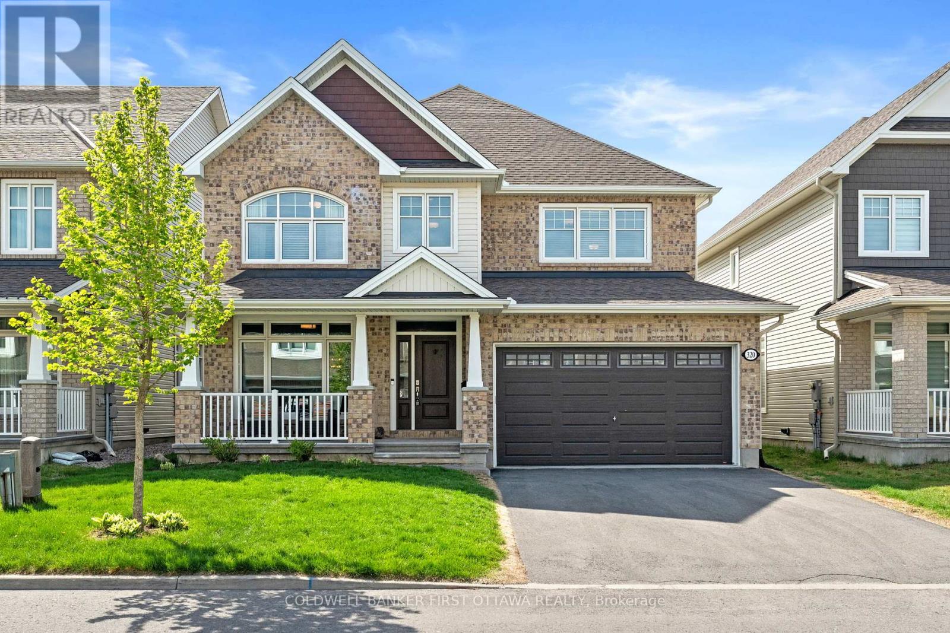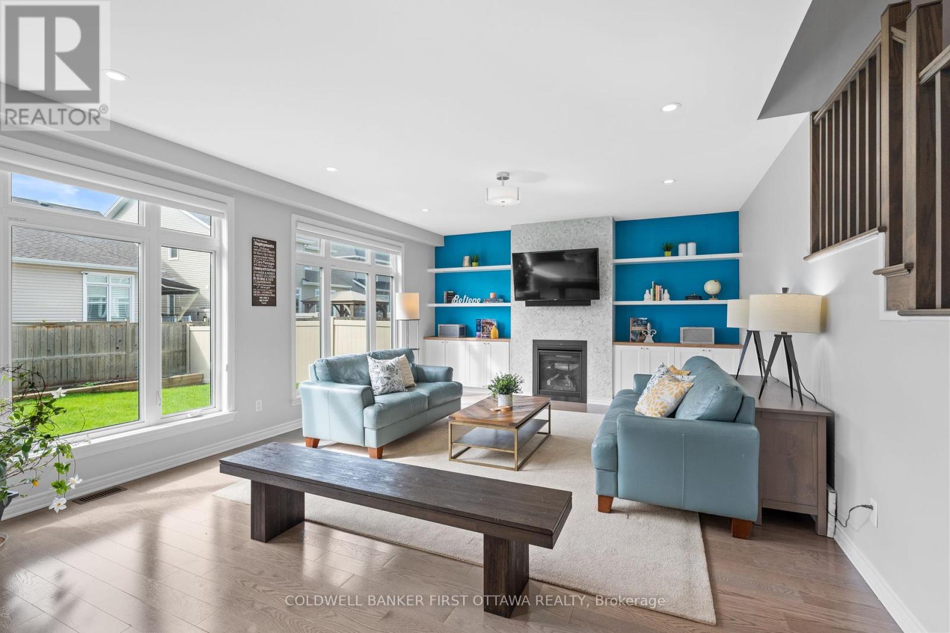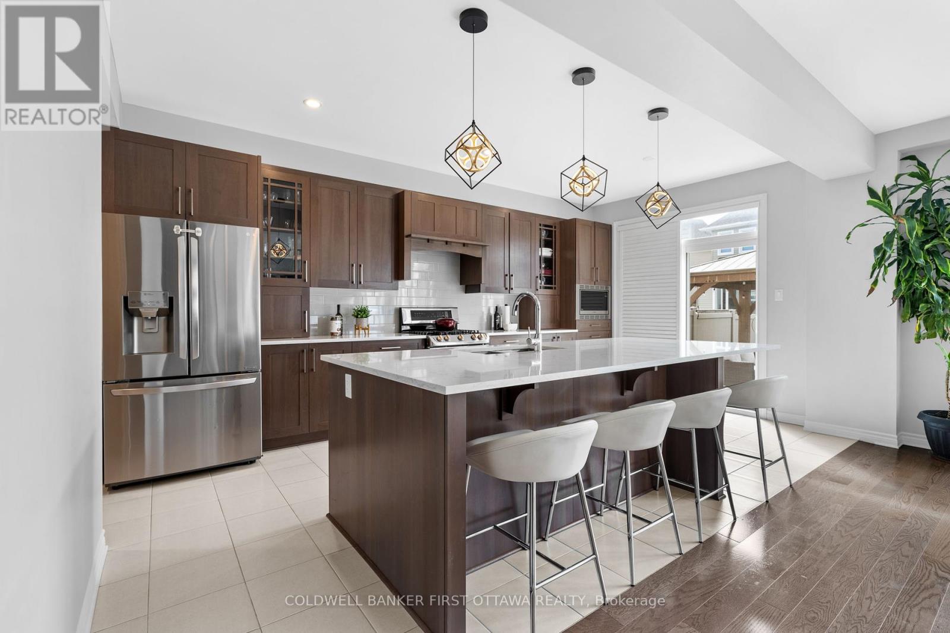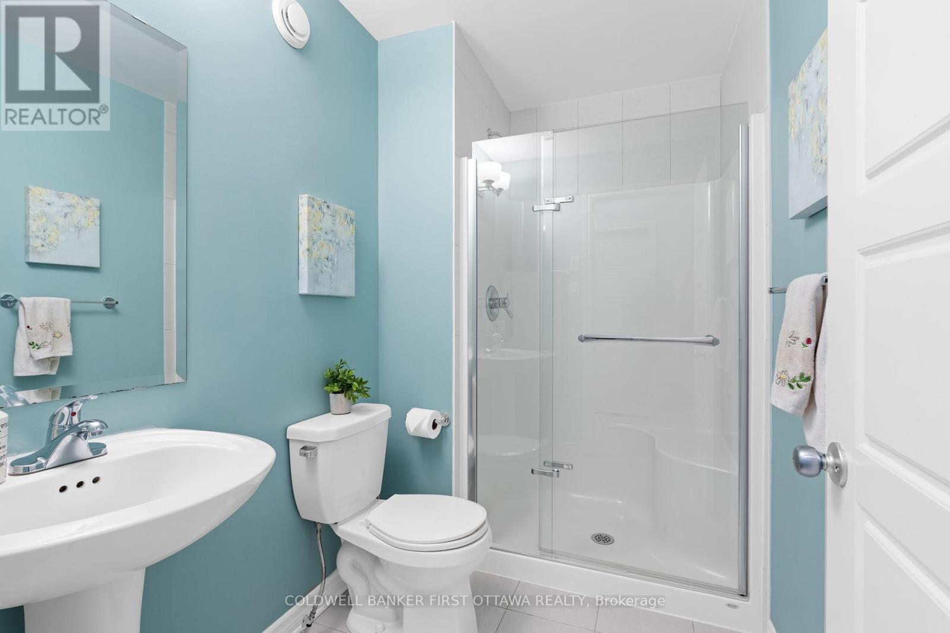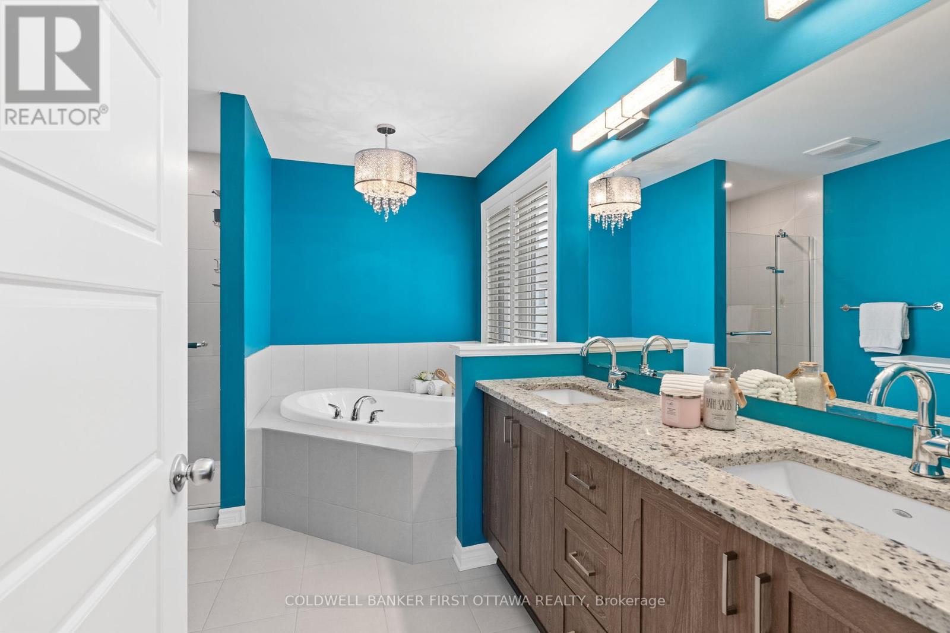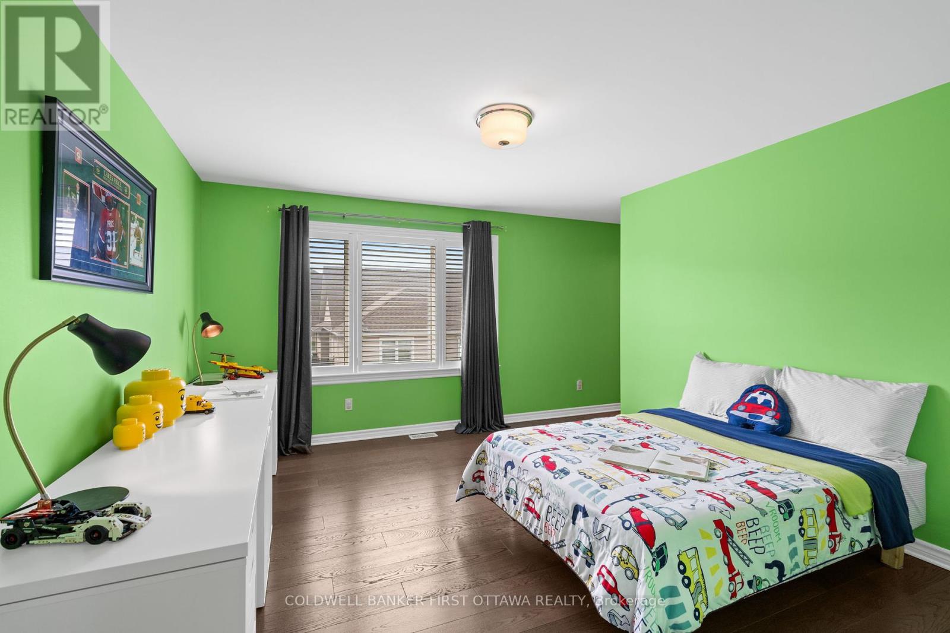4 Bedroom
4 Bathroom
3,000 - 3,500 ft2
Fireplace
Central Air Conditioning, Air Exchanger
Forced Air
$1,159,000
A true family home in sought after Half Moon Bay! Watch the kids play at the park while you enjoy a coffee on the front porch of this 4 bedroom, 4 full bathroom home. Quality built by Tamarack in 2018, this home features plenty of versatile space for the whole family. A large main floor, dressed in upgraded hardwood, features a spacious den and full bathroom. Highlighted by a welcoming kitchen with butlers pantry, walk in pantry and massive center island that opens to the great room. Upstairs, four large bedroom all with hardwood floors, 3 full bathrooms, laundry room and a 2nd den ensure plenty of room for everyone! Over 3000SF of space and $$ spent in recent upgrades to set this home apart: New quartz countertops including a custom extended island in kitchen, custom millwork in great room, new light fixtures and a fabulous new backyard with patio and gazebo. 4 full bathrooms including one on the main floor, 2 dens, loaded with upgrades and beautiful park space at your front door....this is where you want to be! (id:53899)
Property Details
|
MLS® Number
|
X12156182 |
|
Property Type
|
Single Family |
|
Neigbourhood
|
Barrhaven West |
|
Community Name
|
7711 - Barrhaven - Half Moon Bay |
|
Equipment Type
|
Water Heater, Water Heater - Tankless |
|
Features
|
Carpet Free |
|
Parking Space Total
|
6 |
|
Rental Equipment Type
|
Water Heater, Water Heater - Tankless |
Building
|
Bathroom Total
|
4 |
|
Bedrooms Above Ground
|
4 |
|
Bedrooms Total
|
4 |
|
Appliances
|
Garage Door Opener Remote(s), Water Heater - Tankless, Dishwasher, Dryer, Garage Door Opener, Hood Fan, Microwave, Stove, Washer, Refrigerator |
|
Basement Development
|
Unfinished |
|
Basement Type
|
N/a (unfinished) |
|
Construction Style Attachment
|
Detached |
|
Cooling Type
|
Central Air Conditioning, Air Exchanger |
|
Exterior Finish
|
Brick, Vinyl Siding |
|
Fireplace Present
|
Yes |
|
Foundation Type
|
Poured Concrete |
|
Heating Fuel
|
Natural Gas |
|
Heating Type
|
Forced Air |
|
Stories Total
|
2 |
|
Size Interior
|
3,000 - 3,500 Ft2 |
|
Type
|
House |
|
Utility Water
|
Municipal Water |
Parking
Land
|
Acreage
|
No |
|
Fence Type
|
Fenced Yard |
|
Sewer
|
Sanitary Sewer |
|
Size Depth
|
32 M |
|
Size Frontage
|
13.72 M |
|
Size Irregular
|
13.7 X 32 M |
|
Size Total Text
|
13.7 X 32 M |
Rooms
| Level |
Type |
Length |
Width |
Dimensions |
|
Second Level |
Bedroom 2 |
3.32 m |
4.19 m |
3.32 m x 4.19 m |
|
Second Level |
Bedroom 3 |
3.32 m |
5.12 m |
3.32 m x 5.12 m |
|
Second Level |
Bedroom 4 |
4.8 m |
3.65 m |
4.8 m x 3.65 m |
|
Second Level |
Primary Bedroom |
4.87 m |
4.31 m |
4.87 m x 4.31 m |
|
Second Level |
Den |
3.35 m |
2.9 m |
3.35 m x 2.9 m |
|
Main Level |
Den |
3.35 m |
2.98 m |
3.35 m x 2.98 m |
|
Main Level |
Dining Room |
3.365 m |
3.65 m |
3.365 m x 3.65 m |
|
Main Level |
Living Room |
3.12 m |
4.39 m |
3.12 m x 4.39 m |
|
Main Level |
Great Room |
6.85 m |
4.75 m |
6.85 m x 4.75 m |
|
Main Level |
Kitchen |
6.46 m |
8.85 m |
6.46 m x 8.85 m |
https://www.realtor.ca/real-estate/28329678/320-brambling-way-ottawa-7711-barrhaven-half-moon-bay
