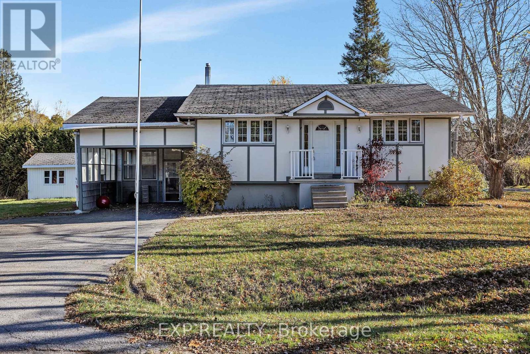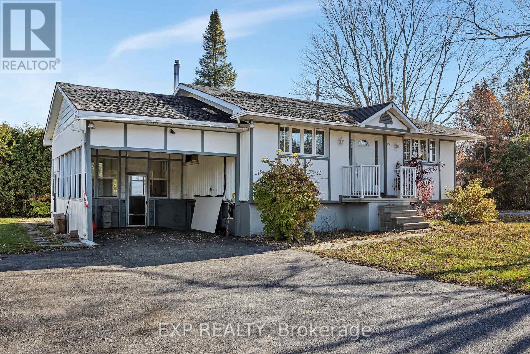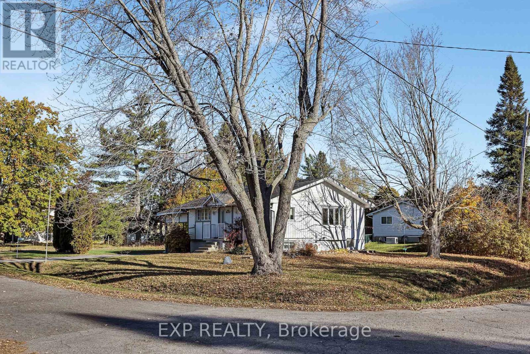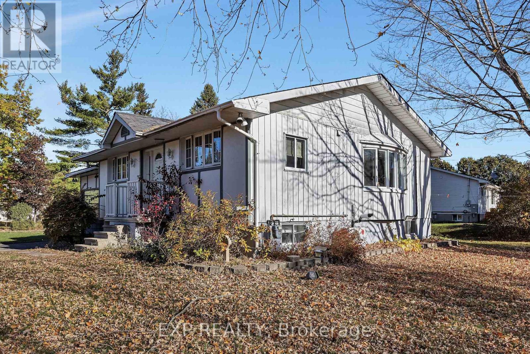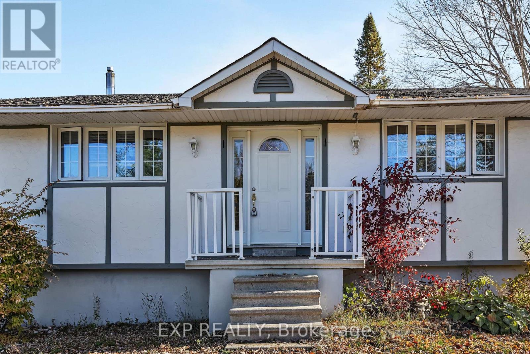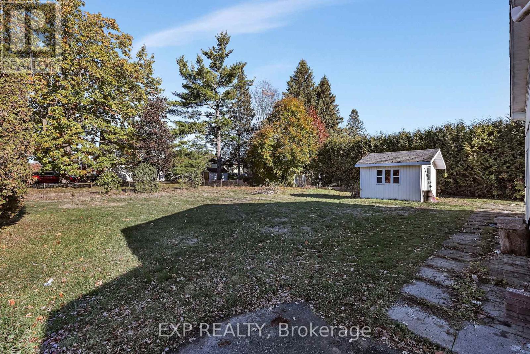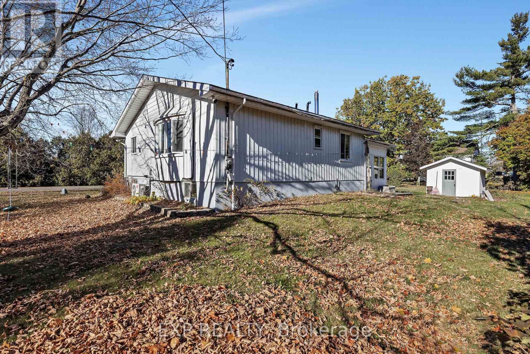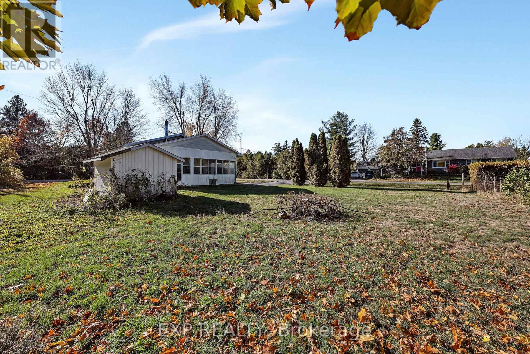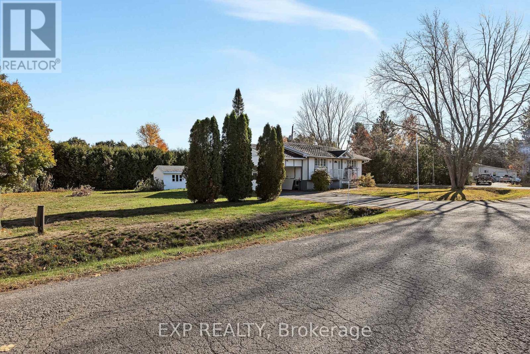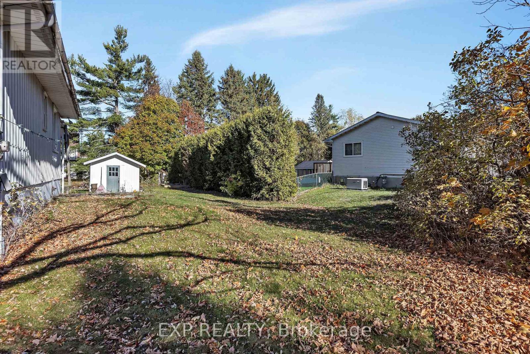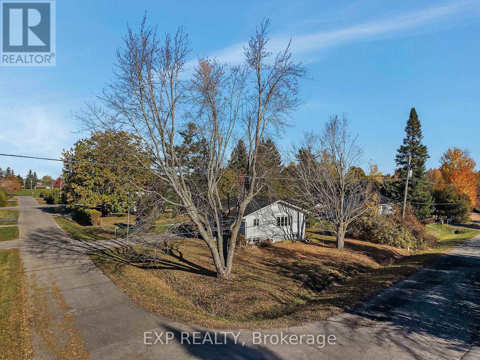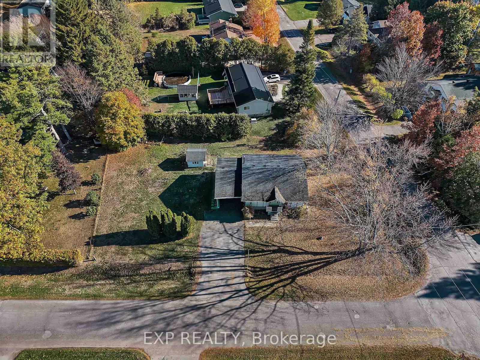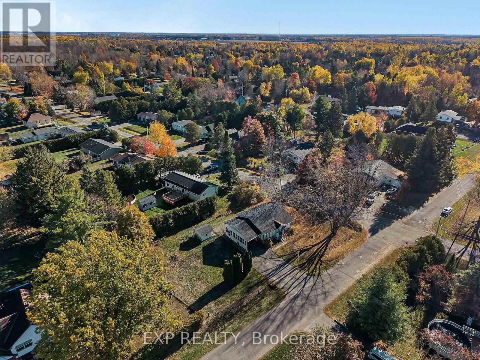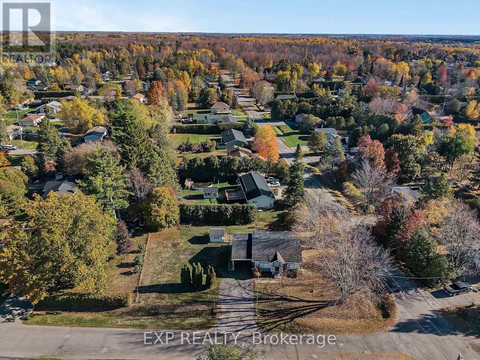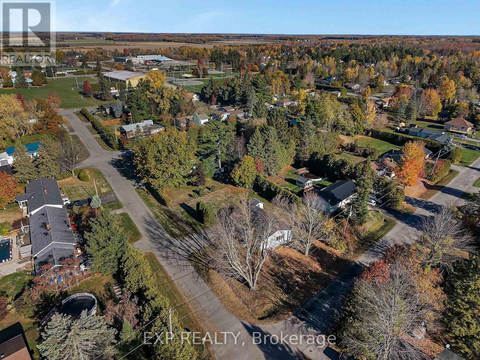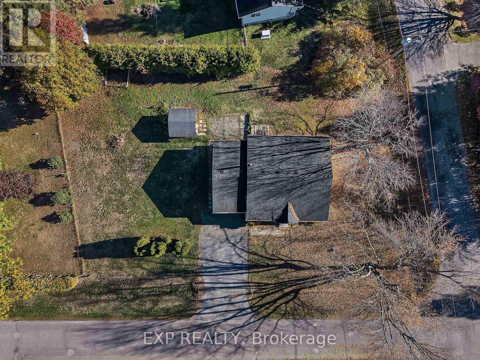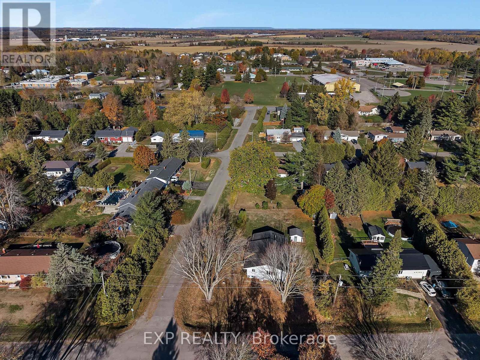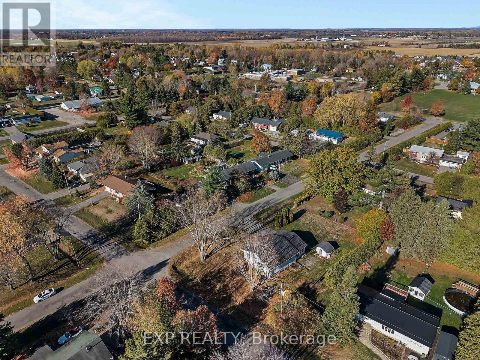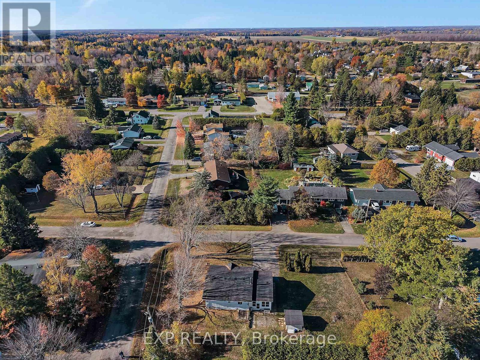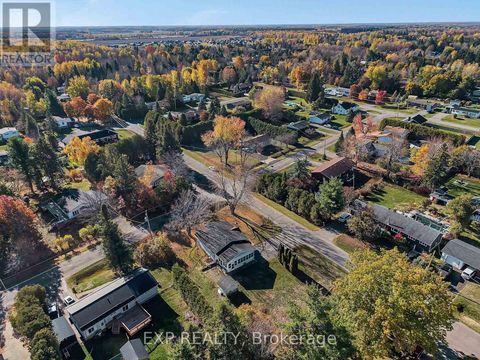2 Bedroom
1 Bathroom
700 - 1,100 ft2
Bungalow
Fireplace
Window Air Conditioner
Baseboard Heaters
$275,000
Offers to be presented at 5:00pm on November 12th 2025, however the Seller reserves the right to review and accept offers at any point. Nestled on a spacious 100 x 150 ft corner lot, this detached bungalow offers incredible potential in a prime Osgoode Village location. Featuring 2 bedrooms and 1 bathroom, the home includes a separate entrance to the basement, providing flexibility for future development or in-law suite possibilities. Enjoy the convenience of small-town living with modern amenities just steps away - less than a 10-minute walk to Osgoode Public School, and only minutes to the local shopping plaza and Osgoode Main Street. The expansive lot offers plenty of space for outdoor living, gardening, or future expansion or redevelopment. A rare opportunity to own a generous property in a family-friendly community with easy access to parks, schools, and village amenities. (id:53899)
Property Details
|
MLS® Number
|
X12507712 |
|
Property Type
|
Single Family |
|
Neigbourhood
|
Ridgewood |
|
Community Name
|
1603 - Osgoode |
|
Amenities Near By
|
Schools |
|
Community Features
|
Community Centre |
|
Parking Space Total
|
5 |
|
Structure
|
Shed |
Building
|
Bathroom Total
|
1 |
|
Bedrooms Above Ground
|
2 |
|
Bedrooms Total
|
2 |
|
Age
|
51 To 99 Years |
|
Amenities
|
Fireplace(s) |
|
Appliances
|
Water Heater |
|
Architectural Style
|
Bungalow |
|
Basement Development
|
Partially Finished |
|
Basement Type
|
Full (partially Finished) |
|
Construction Style Attachment
|
Detached |
|
Cooling Type
|
Window Air Conditioner |
|
Exterior Finish
|
Stucco, Vinyl Siding |
|
Fireplace Present
|
Yes |
|
Fireplace Total
|
1 |
|
Foundation Type
|
Block |
|
Heating Fuel
|
Electric |
|
Heating Type
|
Baseboard Heaters |
|
Stories Total
|
1 |
|
Size Interior
|
700 - 1,100 Ft2 |
|
Type
|
House |
Parking
Land
|
Acreage
|
No |
|
Land Amenities
|
Schools |
|
Sewer
|
Septic System |
|
Size Irregular
|
100 X 150 Acre |
|
Size Total Text
|
100 X 150 Acre |
Rooms
| Level |
Type |
Length |
Width |
Dimensions |
|
Basement |
Family Room |
6.03 m |
3.81 m |
6.03 m x 3.81 m |
|
Basement |
Recreational, Games Room |
5.21 m |
4.54 m |
5.21 m x 4.54 m |
|
Basement |
Recreational, Games Room |
4.51 m |
3.72 m |
4.51 m x 3.72 m |
|
Basement |
Other |
4.51 m |
3.2 m |
4.51 m x 3.2 m |
|
Basement |
Other |
3.66 m |
3.59 m |
3.66 m x 3.59 m |
|
Main Level |
Kitchen |
3.87 m |
3.17 m |
3.87 m x 3.17 m |
|
Main Level |
Living Room |
3.96 m |
3.54 m |
3.96 m x 3.54 m |
|
Main Level |
Bedroom |
4.02 m |
3.84 m |
4.02 m x 3.84 m |
|
Main Level |
Bedroom |
3.51 m |
1.83 m |
3.51 m x 1.83 m |
|
Main Level |
Bathroom |
2.07 m |
2.07 m |
2.07 m x 2.07 m |
https://www.realtor.ca/real-estate/29065141/3297-wayne-street-ottawa-1603-osgoode
