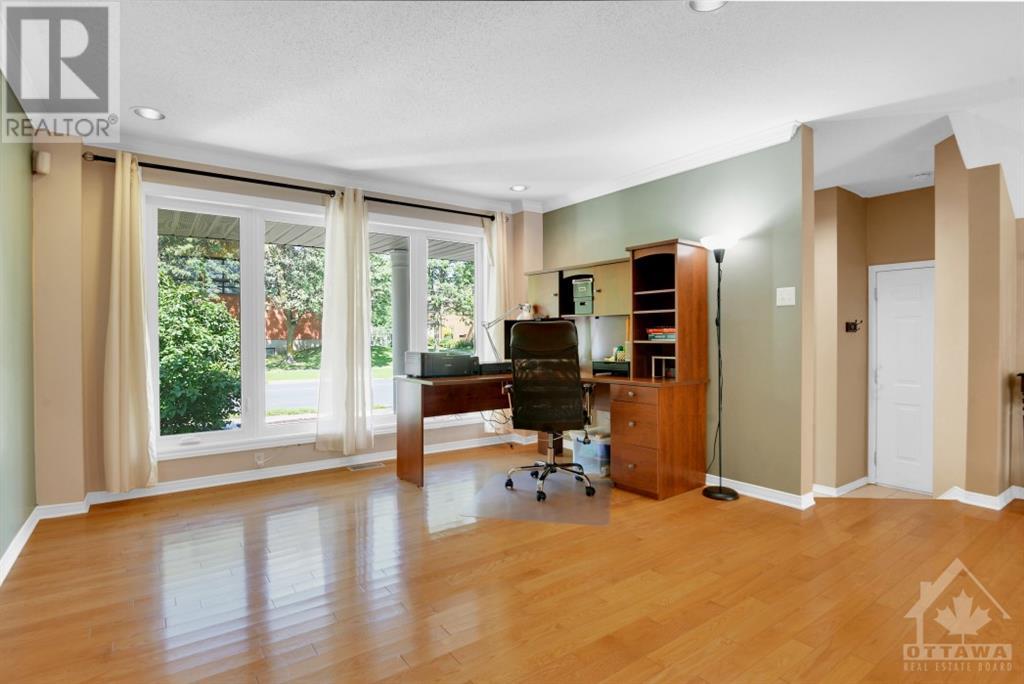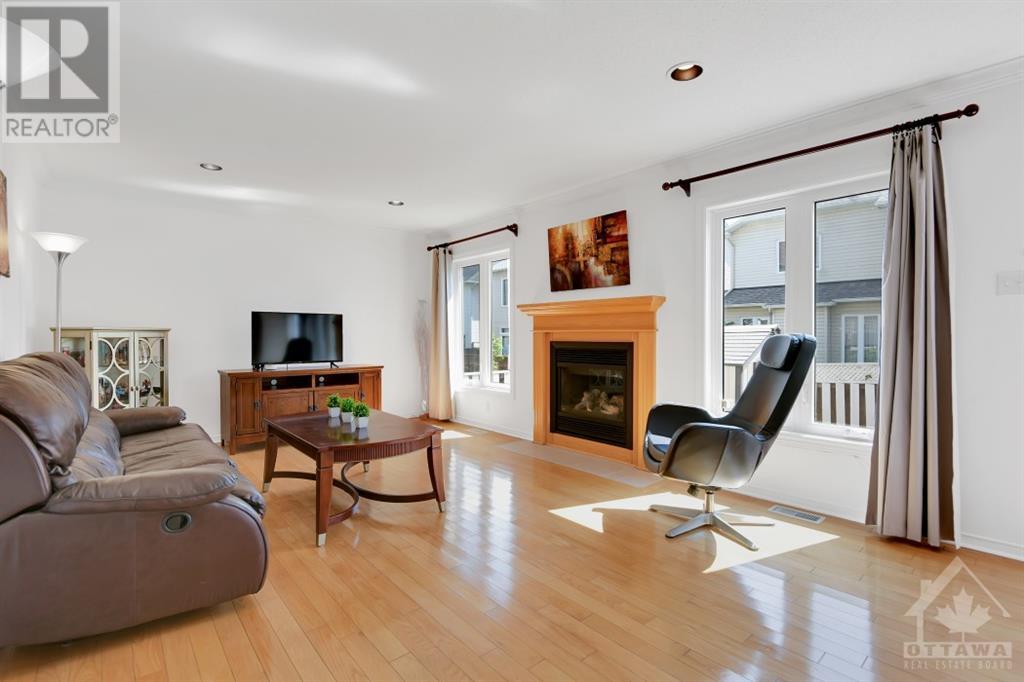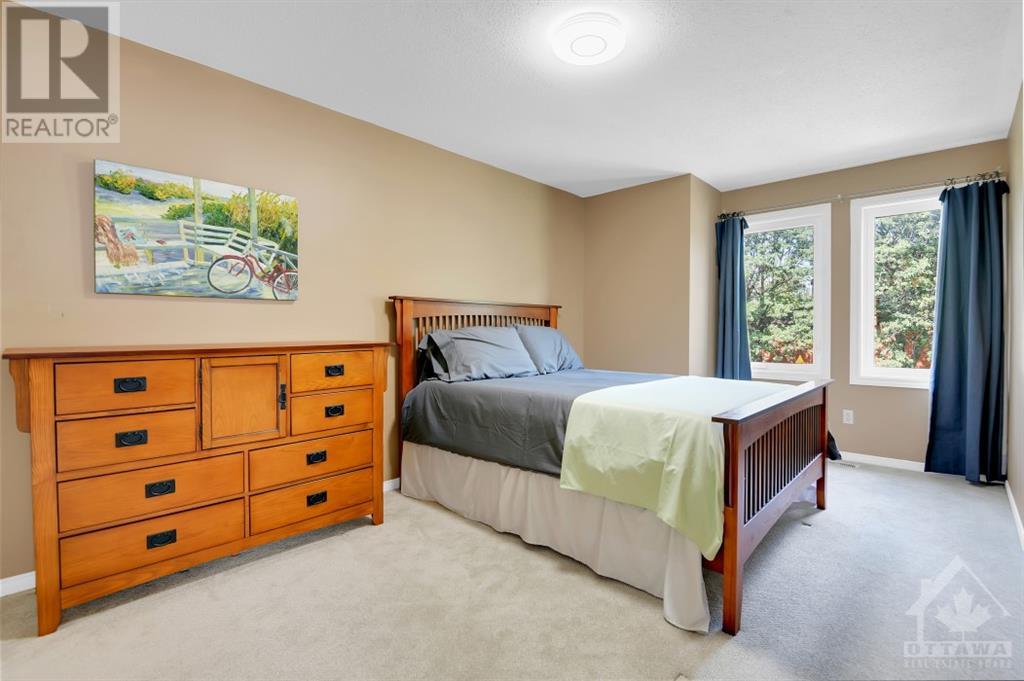3 Bedroom
3 Bathroom
Fireplace
Central Air Conditioning
Forced Air
$749,900
Exceptionally maintained single family home with a super walkability score close to parks, schools, shops, recreation, and transit. This beautifully presented Minto Paloma M is 1860 sq ft above grade as per builder’s plans. 3 large bedrooms, 3 bathrooms, Main floor family room with a gas fireplace, hardwood floors on the main floor, ceramics in kitchen and all baths. All appliances, all window coverings included. The main floor has a great open concept flow which allows for plenty of space for entertaining and everyday life. Upstairs the primary bedroom offers a retreat on the back of the house. The ensuite has a large soaker tub and the walk-in closet is big! The additional bedrooms are large and have plenty of closet space and share a lovely 4-piece bath. The basement is a blank canvas ready for your creative ideas. Low maintenance landscaping. Roof June 2015, Furnace Oct 2016, Tankless Hot Water Heater Oct 2016, Energy Efficient Doors and Windows May 2019, AC May 2022. (id:53899)
Property Details
|
MLS® Number
|
1418311 |
|
Property Type
|
Single Family |
|
Neigbourhood
|
Hunt Club |
|
Amenities Near By
|
Airport, Golf Nearby, Public Transit |
|
Features
|
Automatic Garage Door Opener |
|
Parking Space Total
|
3 |
|
Storage Type
|
Storage Shed |
Building
|
Bathroom Total
|
3 |
|
Bedrooms Above Ground
|
3 |
|
Bedrooms Total
|
3 |
|
Appliances
|
Refrigerator, Dryer, Hood Fan, Stove, Washer, Blinds |
|
Basement Development
|
Unfinished |
|
Basement Type
|
Full (unfinished) |
|
Constructed Date
|
2003 |
|
Construction Style Attachment
|
Detached |
|
Cooling Type
|
Central Air Conditioning |
|
Exterior Finish
|
Brick, Siding |
|
Fireplace Present
|
Yes |
|
Fireplace Total
|
1 |
|
Fixture
|
Drapes/window Coverings |
|
Flooring Type
|
Wall-to-wall Carpet, Hardwood, Tile |
|
Foundation Type
|
Poured Concrete |
|
Half Bath Total
|
1 |
|
Heating Fuel
|
Natural Gas |
|
Heating Type
|
Forced Air |
|
Stories Total
|
2 |
|
Type
|
House |
|
Utility Water
|
Municipal Water |
Parking
|
Attached Garage
|
|
|
Inside Entry
|
|
Land
|
Acreage
|
No |
|
Fence Type
|
Fenced Yard |
|
Land Amenities
|
Airport, Golf Nearby, Public Transit |
|
Sewer
|
Municipal Sewage System |
|
Size Depth
|
74 Ft |
|
Size Frontage
|
38 Ft |
|
Size Irregular
|
38 Ft X 74 Ft |
|
Size Total Text
|
38 Ft X 74 Ft |
|
Zoning Description
|
Residential |
Rooms
| Level |
Type |
Length |
Width |
Dimensions |
|
Second Level |
Primary Bedroom |
|
|
17'5" x 13'5" |
|
Second Level |
4pc Ensuite Bath |
|
|
Measurements not available |
|
Second Level |
Other |
|
|
8'4" x 5'1" |
|
Second Level |
Bedroom |
|
|
17'2" x 10'0" |
|
Second Level |
4pc Bathroom |
|
|
Measurements not available |
|
Basement |
Laundry Room |
|
|
Measurements not available |
|
Main Level |
Foyer |
|
|
6'0" x 6'0" |
|
Main Level |
Living Room/dining Room |
|
|
20'1" x 12'9" |
|
Main Level |
2pc Bathroom |
|
|
Measurements not available |
|
Main Level |
Family Room |
|
|
20'9" x 12'5" |
|
Main Level |
Kitchen |
|
|
10'2" x 8'1" |
|
Main Level |
Eating Area |
|
|
12'1" x 8'8" |
|
Main Level |
Bedroom |
|
|
13'5" x 10'0" |
https://www.realtor.ca/real-estate/27595828/3346-mccarthy-road-ottawa-hunt-club































