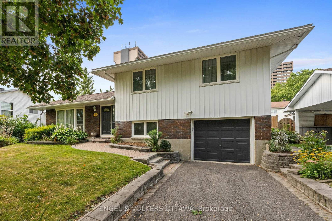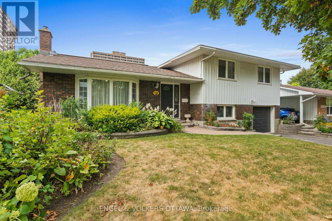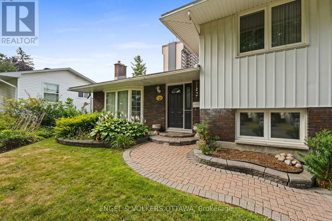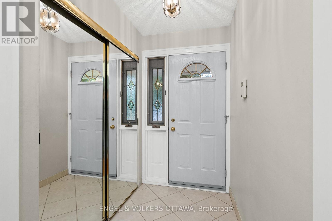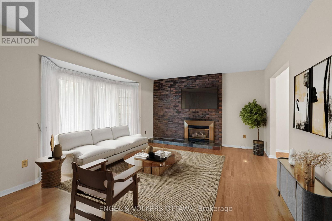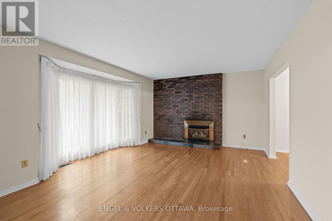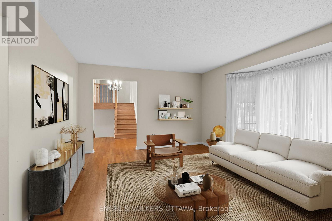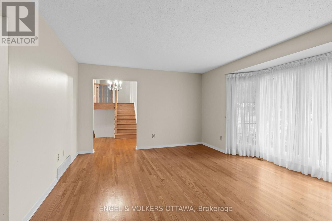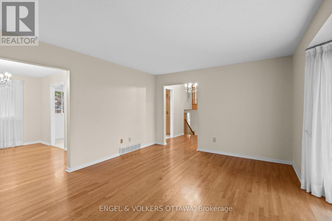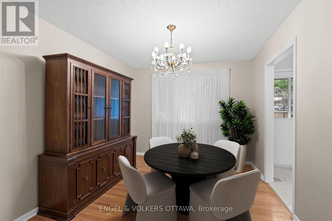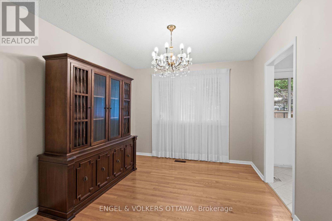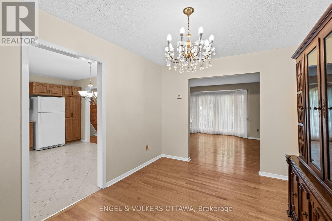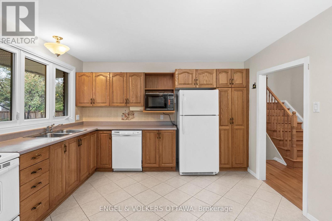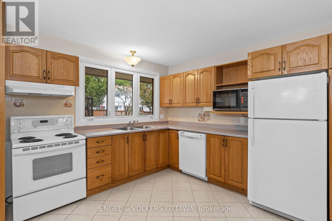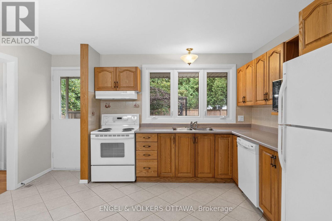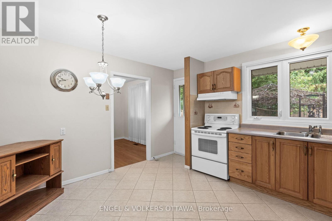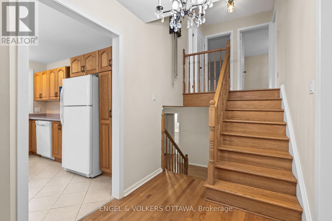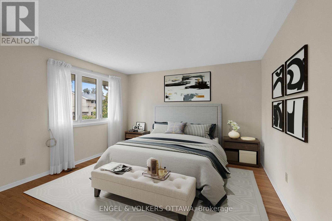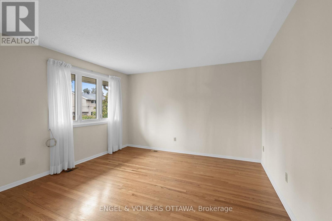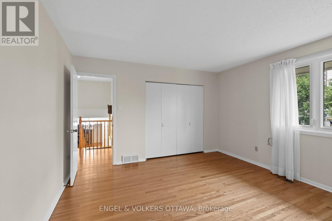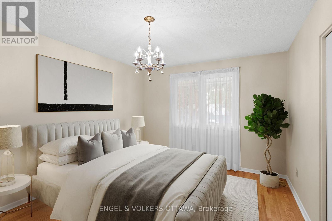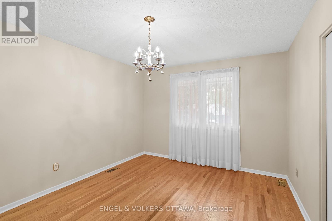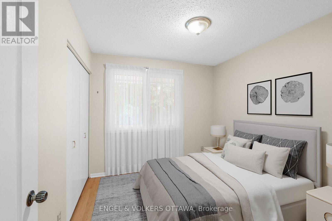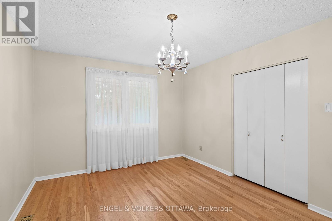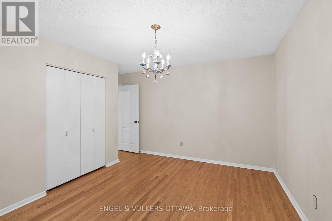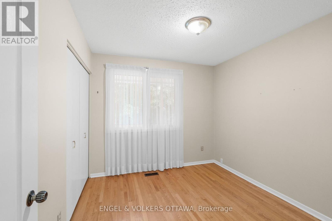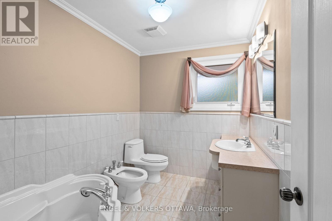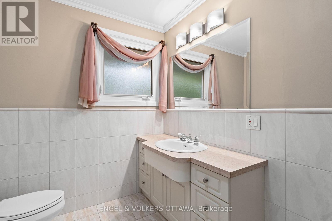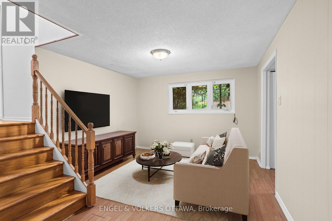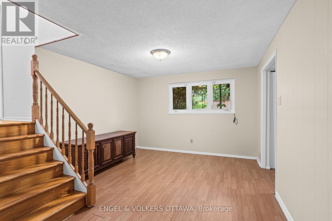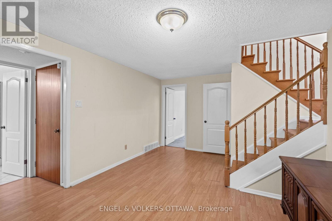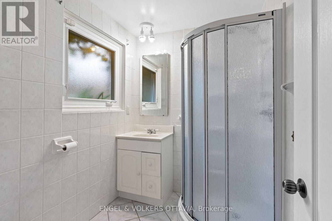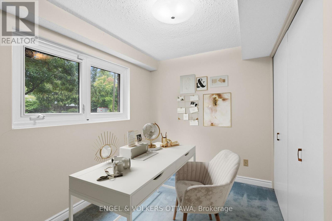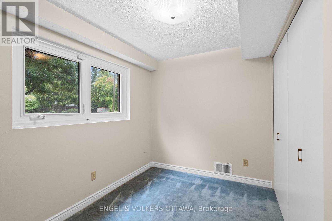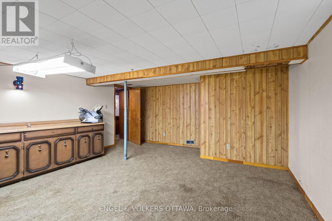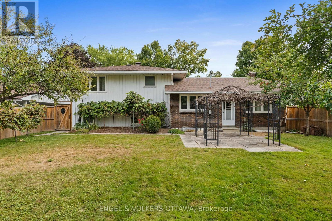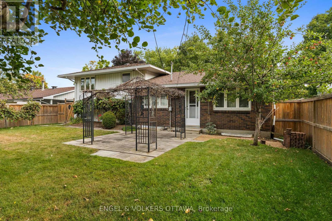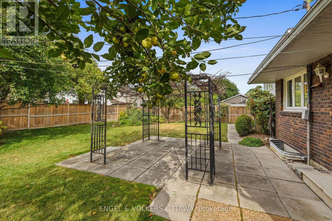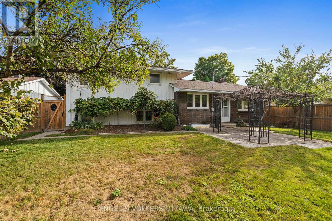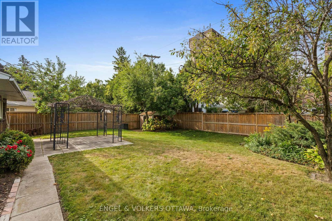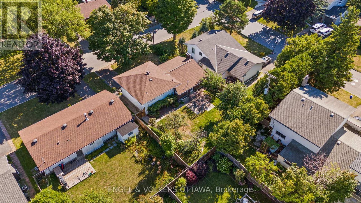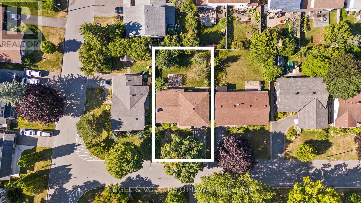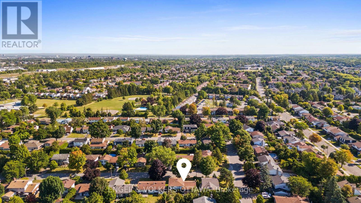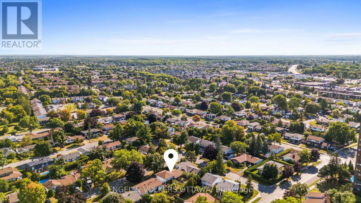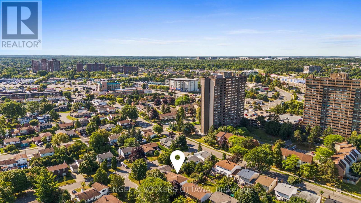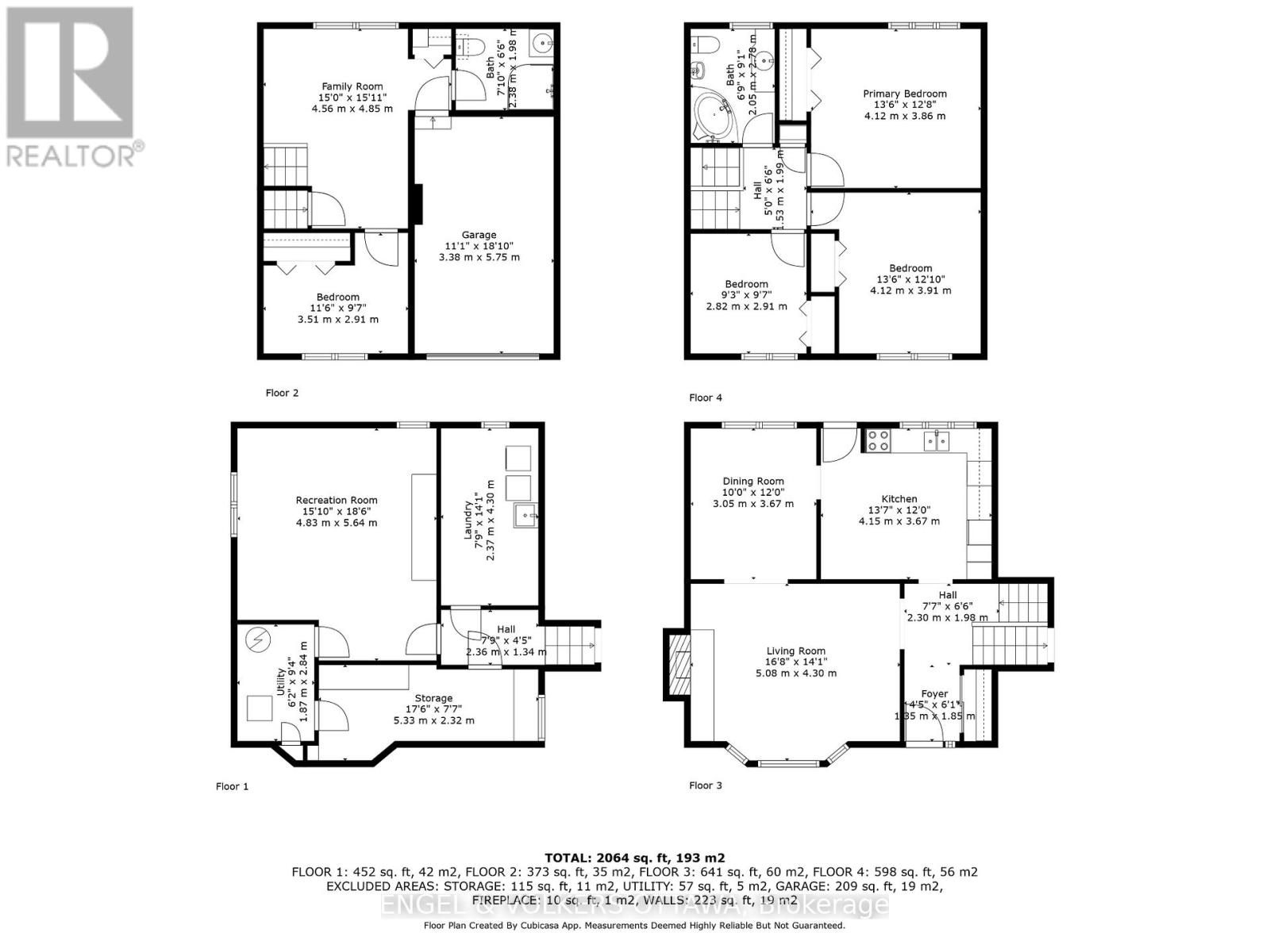4 Bedroom
2 Bathroom
1,100 - 1,500 ft2
Fireplace
Central Air Conditioning
Forced Air
Landscaped
$714,900
Lovingly cared for by the same owners for nearly 25 years, this welcoming side split is the perfect place to call home. Set in a desirable family neighbourhood close to schools, parks, shopping, and transit, it offers the ideal balance of comfort and convenience.The main level features a bright formal living and dining room for family gatherings, along with a spacious eat-in kitchen where memories are made around the table. Upstairs, the primary bedroom offers generous closet space, while two additional bedrooms and a full bath provide plenty of room for children or guests.The lower level is designed with family living in mind, boasting a cozy family room, a 3-piece bath, and a versatile extra bedroom-perfect for a teen, home office, or guest space with the added convenience of inside entry from the garage. The basement expands your living options even further with a large rec room for play, movie nights, or hobbies, along with plenty of storage.Step outside to a wonderful backyard that is sure to be a favourite gathering spot. With mature gardens, landscaping, a shed, and lots of fenced space, its perfect for kids to play, pets to roam, and summer barbecues with friends and family.This cherished home is ready for its next family to enjoy for years to come. (id:53899)
Property Details
|
MLS® Number
|
X12380686 |
|
Property Type
|
Single Family |
|
Neigbourhood
|
Greenboro |
|
Community Name
|
3805 - South Keys |
|
Amenities Near By
|
Public Transit, Schools, Park |
|
Parking Space Total
|
2 |
|
Structure
|
Patio(s), Shed |
Building
|
Bathroom Total
|
2 |
|
Bedrooms Above Ground
|
3 |
|
Bedrooms Below Ground
|
1 |
|
Bedrooms Total
|
4 |
|
Appliances
|
Garage Door Opener Remote(s), Dishwasher, Dryer, Water Heater, Stove, Washer, Refrigerator |
|
Basement Development
|
Finished |
|
Basement Type
|
N/a (finished) |
|
Construction Style Attachment
|
Detached |
|
Construction Style Split Level
|
Sidesplit |
|
Cooling Type
|
Central Air Conditioning |
|
Exterior Finish
|
Aluminum Siding, Brick |
|
Fireplace Present
|
Yes |
|
Fireplace Total
|
1 |
|
Foundation Type
|
Poured Concrete |
|
Heating Fuel
|
Natural Gas |
|
Heating Type
|
Forced Air |
|
Size Interior
|
1,100 - 1,500 Ft2 |
|
Type
|
House |
|
Utility Water
|
Municipal Water |
Parking
|
Attached Garage
|
|
|
Garage
|
|
|
Inside Entry
|
|
Land
|
Acreage
|
No |
|
Fence Type
|
Fenced Yard |
|
Land Amenities
|
Public Transit, Schools, Park |
|
Landscape Features
|
Landscaped |
|
Sewer
|
Sanitary Sewer |
|
Size Depth
|
99 Ft ,10 In |
|
Size Frontage
|
60 Ft |
|
Size Irregular
|
60 X 99.9 Ft |
|
Size Total Text
|
60 X 99.9 Ft |
Rooms
| Level |
Type |
Length |
Width |
Dimensions |
|
Second Level |
Primary Bedroom |
4.12 m |
3.86 m |
4.12 m x 3.86 m |
|
Second Level |
Bedroom 2 |
3.91 m |
4.12 m |
3.91 m x 4.12 m |
|
Second Level |
Bedroom 3 |
2.82 m |
2.91 m |
2.82 m x 2.91 m |
|
Second Level |
Bathroom |
2.05 m |
2.78 m |
2.05 m x 2.78 m |
|
Basement |
Recreational, Games Room |
4.83 m |
5.64 m |
4.83 m x 5.64 m |
|
Basement |
Other |
5.33 m |
2.32 m |
5.33 m x 2.32 m |
|
Basement |
Laundry Room |
2.37 m |
4.3 m |
2.37 m x 4.3 m |
|
Lower Level |
Bedroom 4 |
3.51 m |
2.92 m |
3.51 m x 2.92 m |
|
Lower Level |
Family Room |
4.56 m |
5.75 m |
4.56 m x 5.75 m |
|
Lower Level |
Bathroom |
2.38 m |
1.98 m |
2.38 m x 1.98 m |
|
Main Level |
Foyer |
1.35 m |
1.85 m |
1.35 m x 1.85 m |
|
Main Level |
Living Room |
5.08 m |
4.3 m |
5.08 m x 4.3 m |
|
Main Level |
Dining Room |
3.05 m |
3.67 m |
3.05 m x 3.67 m |
|
Main Level |
Kitchen |
4.15 m |
3.67 m |
4.15 m x 3.67 m |
Utilities
|
Cable
|
Installed |
|
Electricity
|
Installed |
|
Sewer
|
Installed |
https://www.realtor.ca/real-estate/28812739/3348-kodiak-street-ottawa-3805-south-keys
