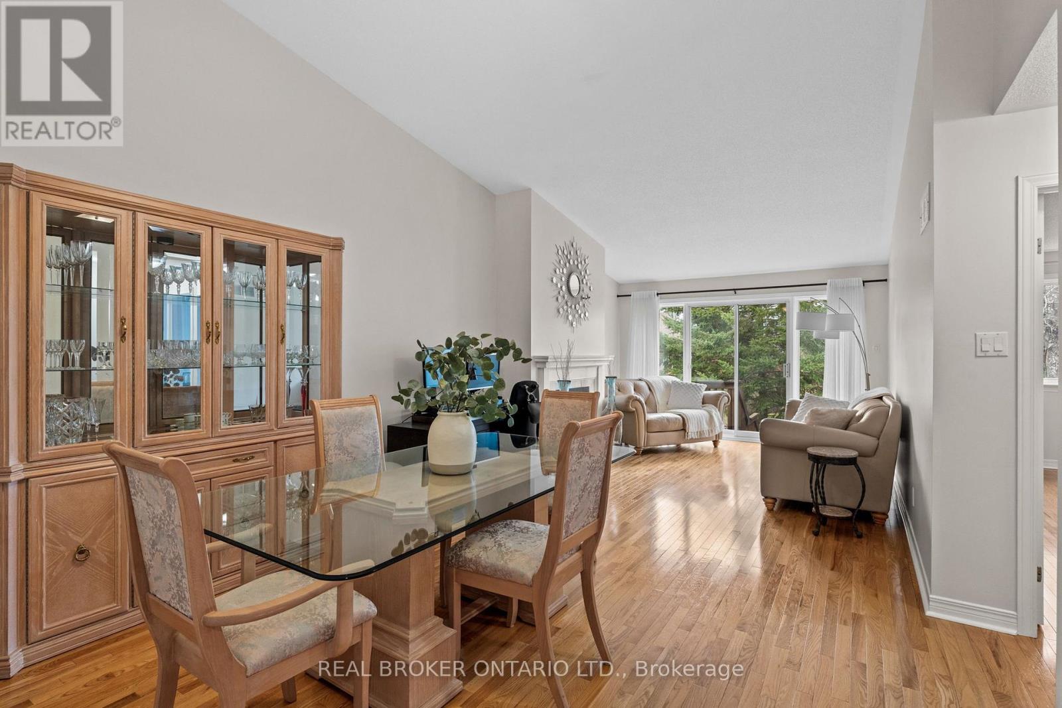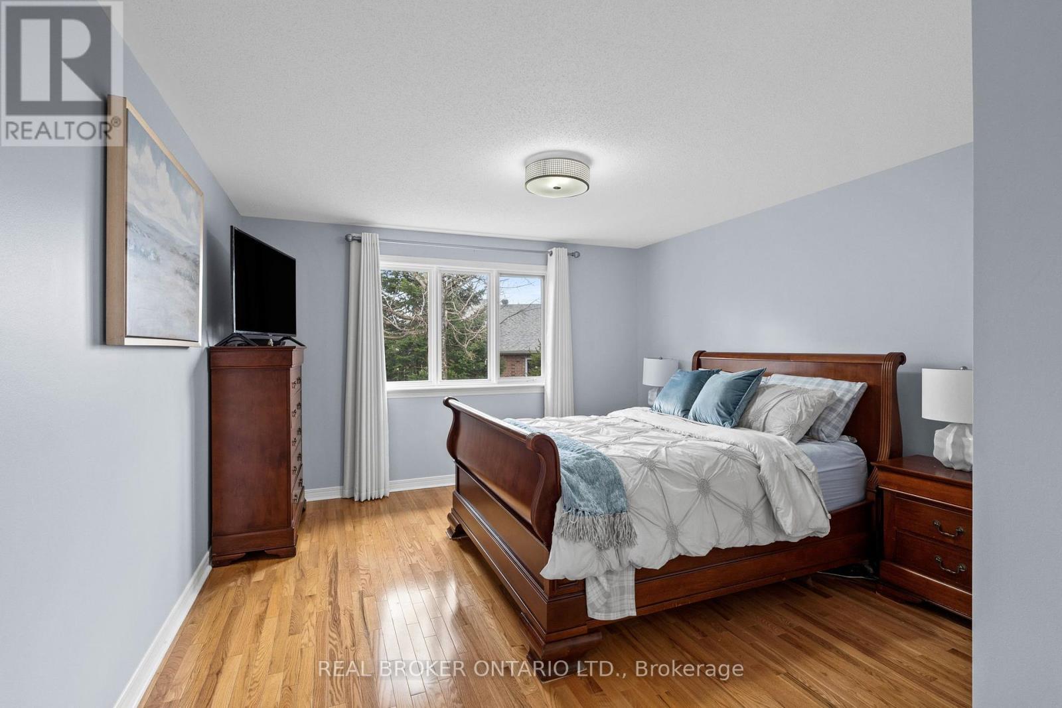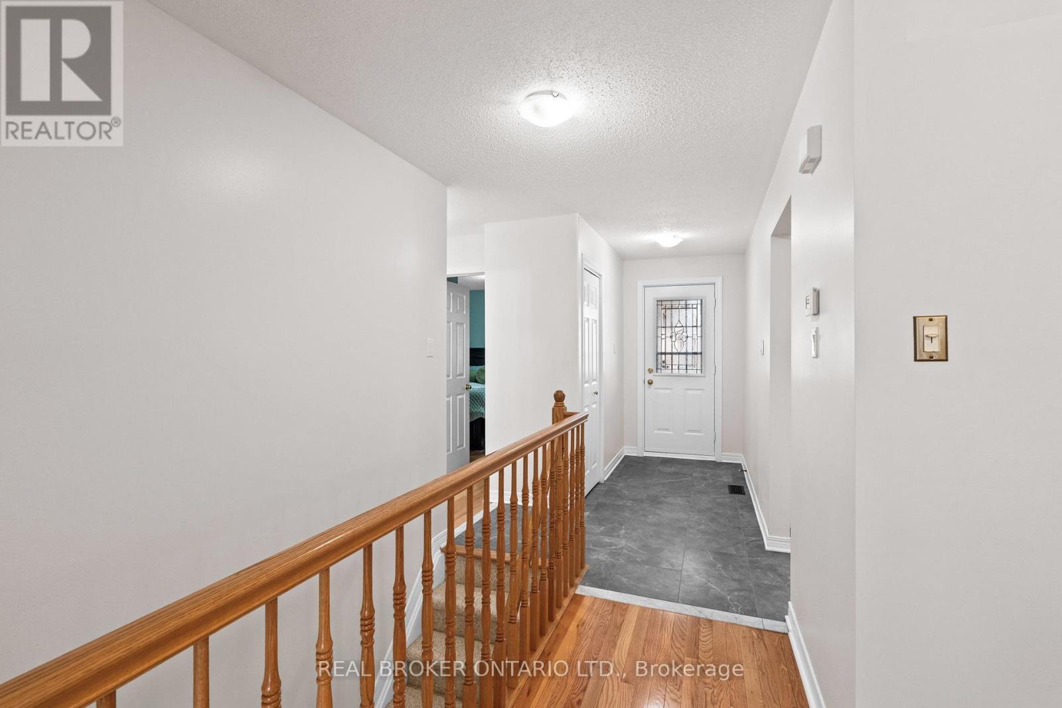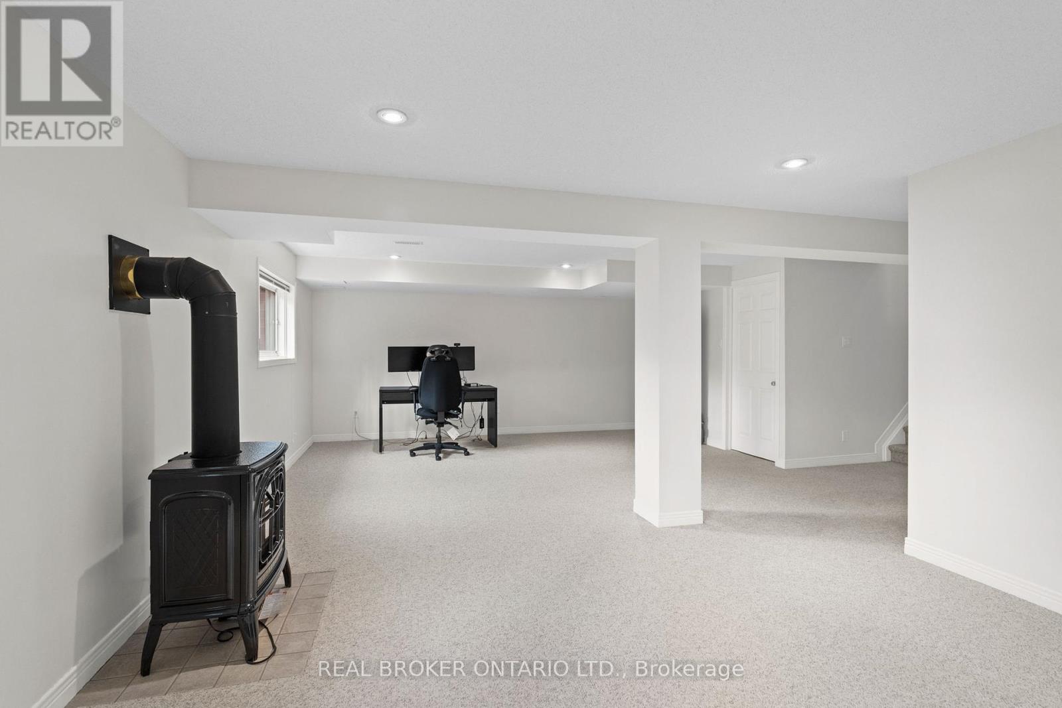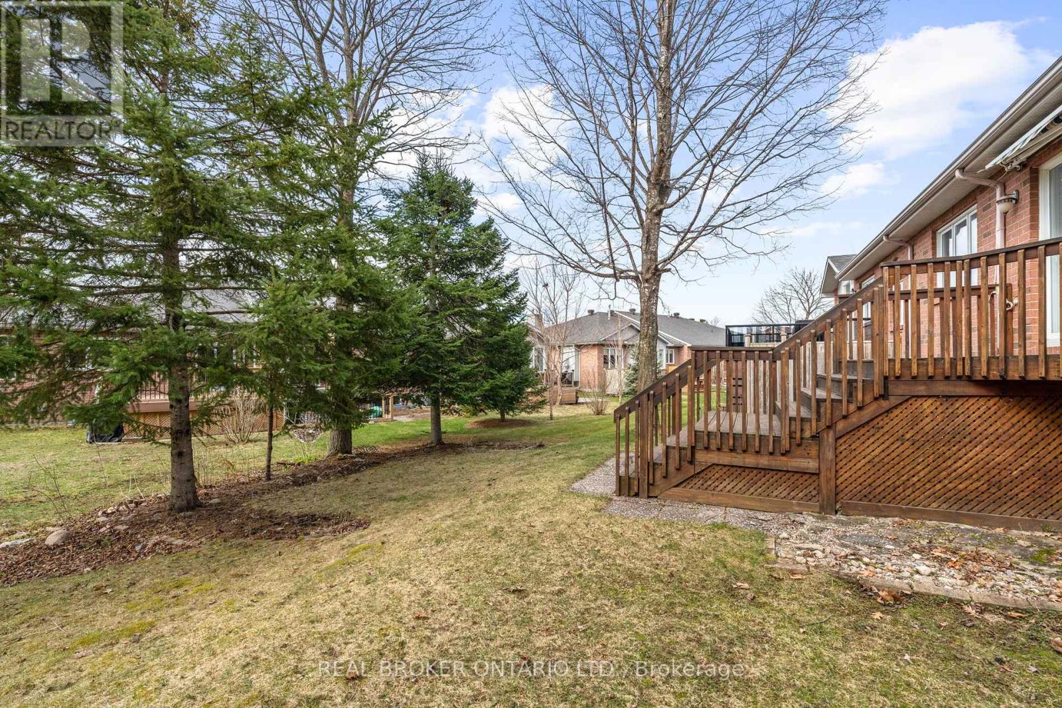2 Bedroom
2 Bathroom
1,100 - 1,500 ft2
Bungalow
Fireplace
Central Air Conditioning
Forced Air
$674,900
Welcome to this beautifully maintained townhome bungalow in a highly desirable adult lifestyle community-an ideal retreat for those seeking the essence of retirement living. Step inside to discover vaulted ceilings and hardwood floors that grace the principal living and dining areas, creating a bright and airy atmosphere. The inviting living room, complete with a cozy gas fireplace, is perfect for relaxing or entertaining guests. The well-planned kitchen features a charming breakfast nook, offering the perfect spot to enjoy your morning coffee. The spacious primary bedroom suite boasts a walk-in closet and a beautifully updated ensuite bathroom, providing a private sanctuary. A second bedroom is conveniently located just steps from another lovely, updated main bathroom. The full basement is flooded with natural light and offers a large finished recreation space with a second gas fireplace, as well as an abundance of storage for all your needs. Patio doors off the living room lead to a serene backyard, where you can unwind on the deck or indulge in your gardening hobby. Additional highlights include interlock from the driveway along the walkway to the covered porch, and direct access to the one-car garage. This well-cared-for bungalow is move-in ready and perfectly suited for comfortable, carefree living in a welcoming adult community. Don't miss your chance to embrace the retirement lifestyle you've been dreaming of! (id:53899)
Property Details
|
MLS® Number
|
X12151673 |
|
Property Type
|
Single Family |
|
Neigbourhood
|
Kanata |
|
Community Name
|
9004 - Kanata - Bridlewood |
|
Equipment Type
|
Water Heater |
|
Features
|
Irregular Lot Size, Carpet Free |
|
Parking Space Total
|
3 |
|
Rental Equipment Type
|
Water Heater |
Building
|
Bathroom Total
|
2 |
|
Bedrooms Above Ground
|
2 |
|
Bedrooms Total
|
2 |
|
Amenities
|
Fireplace(s) |
|
Appliances
|
Dishwasher, Dryer, Stove, Washer, Refrigerator |
|
Architectural Style
|
Bungalow |
|
Basement Development
|
Finished |
|
Basement Type
|
Full (finished) |
|
Construction Style Attachment
|
Attached |
|
Cooling Type
|
Central Air Conditioning |
|
Exterior Finish
|
Brick, Vinyl Siding |
|
Fireplace Present
|
Yes |
|
Fireplace Total
|
2 |
|
Foundation Type
|
Poured Concrete |
|
Heating Fuel
|
Natural Gas |
|
Heating Type
|
Forced Air |
|
Stories Total
|
1 |
|
Size Interior
|
1,100 - 1,500 Ft2 |
|
Type
|
Row / Townhouse |
|
Utility Water
|
Municipal Water |
Parking
|
Attached Garage
|
|
|
Garage
|
|
|
Inside Entry
|
|
Land
|
Acreage
|
No |
|
Sewer
|
Sanitary Sewer |
|
Size Depth
|
123 Ft |
|
Size Frontage
|
26 Ft ,3 In |
|
Size Irregular
|
26.3 X 123 Ft |
|
Size Total Text
|
26.3 X 123 Ft |
|
Zoning Description
|
R3x[1051] |
Rooms
| Level |
Type |
Length |
Width |
Dimensions |
|
Basement |
Other |
2.37 m |
1.62 m |
2.37 m x 1.62 m |
|
Basement |
Recreational, Games Room |
7.76 m |
7.65 m |
7.76 m x 7.65 m |
|
Main Level |
Foyer |
1.07 m |
3.31 m |
1.07 m x 3.31 m |
|
Main Level |
Eating Area |
2.56 m |
2.07 m |
2.56 m x 2.07 m |
|
Main Level |
Kitchen |
2.56 m |
3.12 m |
2.56 m x 3.12 m |
|
Main Level |
Bedroom 2 |
3.71 m |
3.63 m |
3.71 m x 3.63 m |
|
Main Level |
Laundry Room |
1.93 m |
1.53 m |
1.93 m x 1.53 m |
|
Main Level |
Dining Room |
4.74 m |
4.24 m |
4.74 m x 4.24 m |
|
Main Level |
Living Room |
3.7 m |
4.54 m |
3.7 m x 4.54 m |
|
Main Level |
Primary Bedroom |
3.96 m |
5.24 m |
3.96 m x 5.24 m |
https://www.realtor.ca/real-estate/28319563/34-bunting-lane-ottawa-9004-kanata-bridlewood











