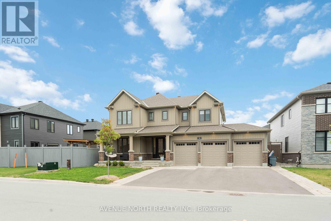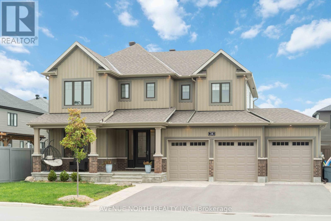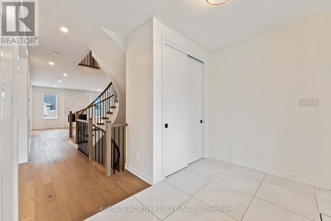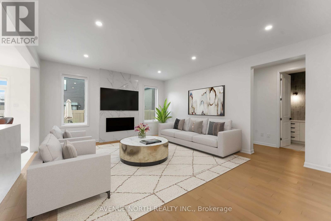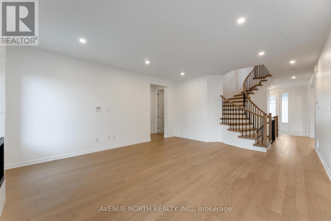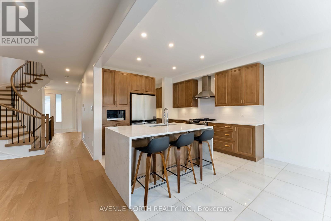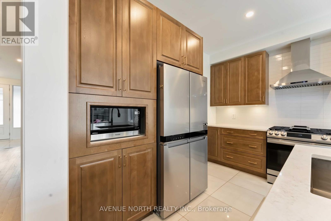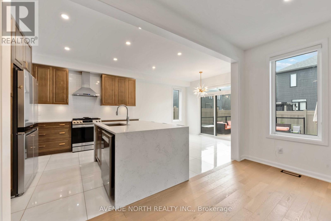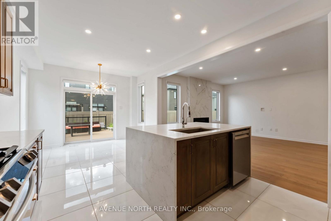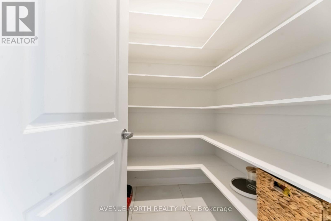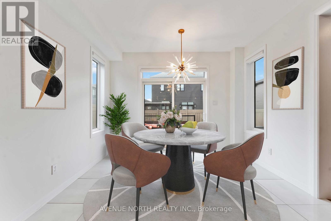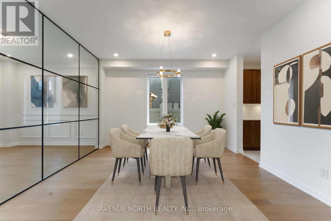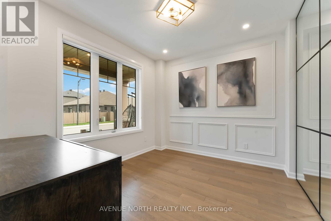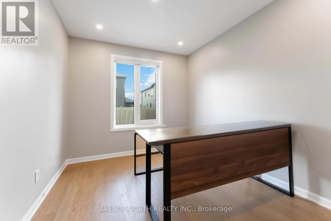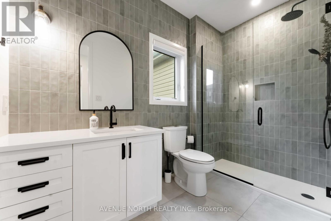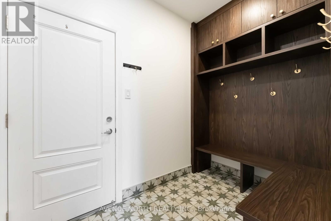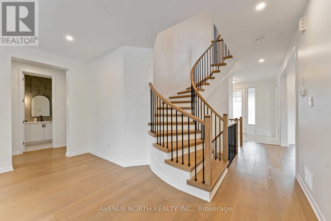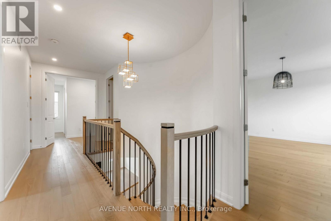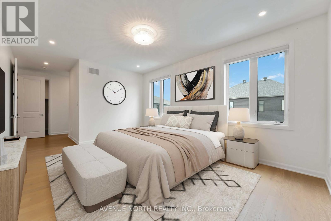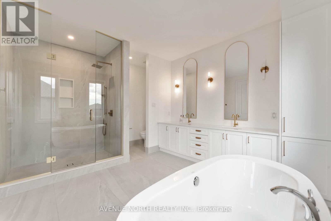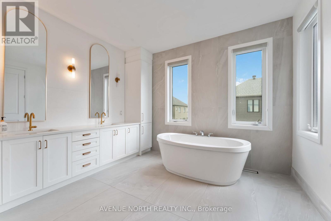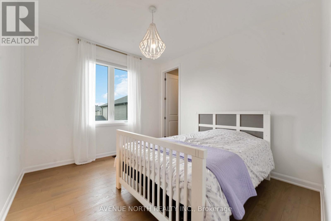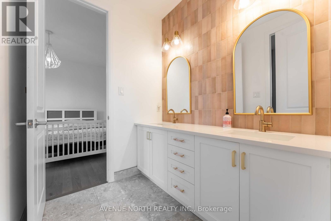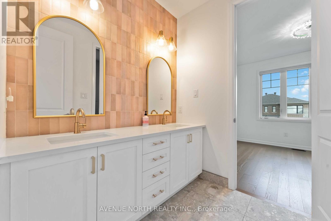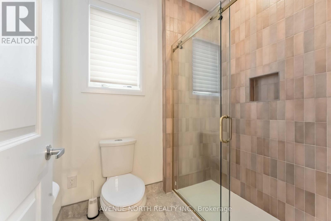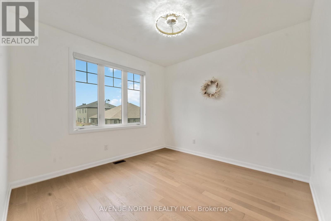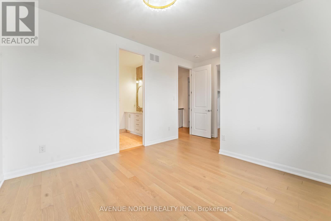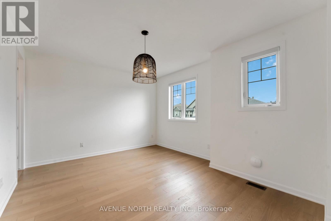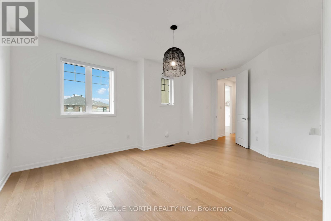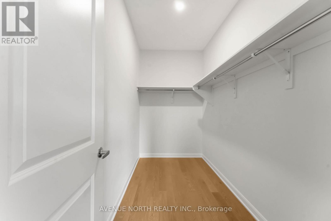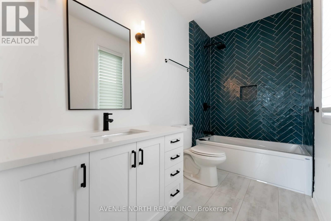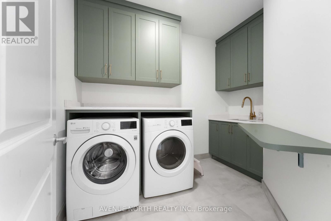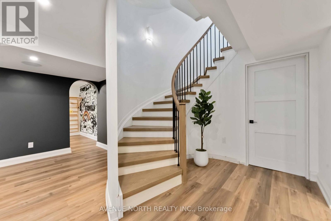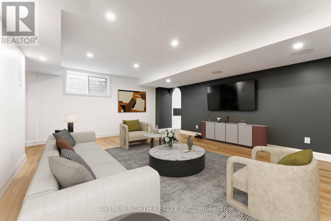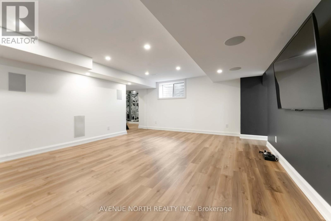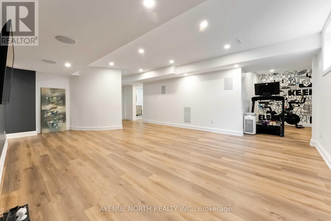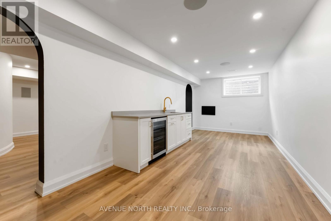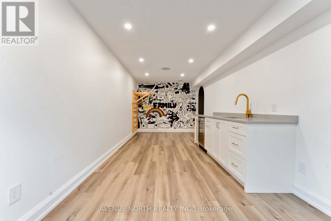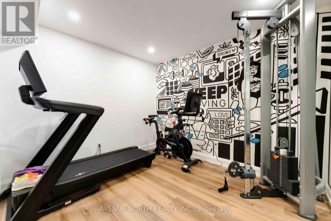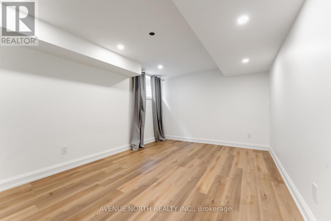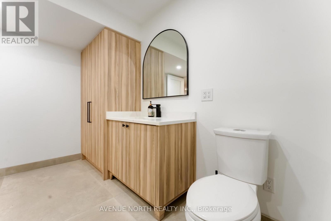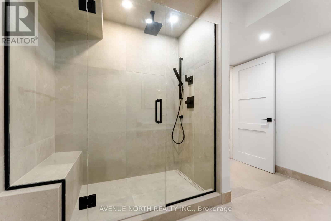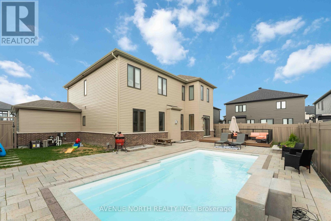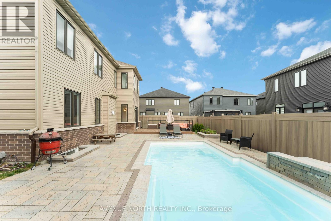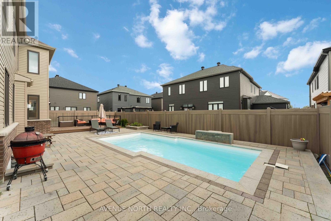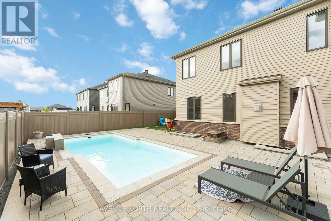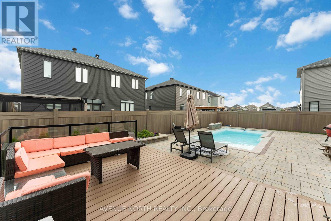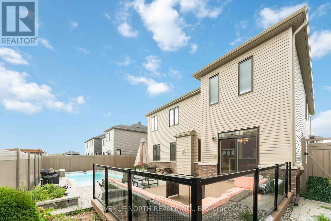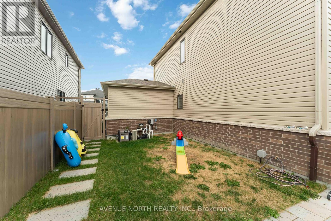34 Jetty Drive Ottawa, Ontario K4M 0E9
$1,559,900
Open House Oct 25, 2-4pm. Discover this exceptional Minto Elderberry II model in the prestigious Mahogany community of Manotick. Situated on a 62' x 95' lot, this beautifully upgraded home offers over 4,000 sq ft of finished living space, with 5+1 bedrooms, 5 bathrooms and a rare 3-car garage w/ an extended driveway. Inside, the main level impresses with 9-ft ceilings, hardwood flooring, pot lights & a reimagined staircase that sets the tone for modern elegance. A versatile home office, main-floor bedroom and a custom mudroom w/ built-in cabinetry enhance daily functionality. The kitchen features quartz countertops, a waterfall island, tiled backsplash, walk-in pantry, upgraded cabinetry, pots & pans drawers and smart stainless-steel appliances, perfect for both everyday living and entertaining. Upstairs, you'll find 4 spacious bedrooms, all with walk-in closets & 9-ft ceilings. The primary suite boasts dual walk-in closets & a luxurious 5-piece ensuite. A second bedroom enjoys its own private ensuite, while the remaining two share a stylish Jack & Jill bathroom. The convenient second-floor laundry room includes upgraded sound insulation for added peace & quiet. All bathrooms throughout the home have been completely renovated with floor-to-ceiling tile, premium fixtures, and contemporary finishes. The professionally finished lower level adds even more versatility, featuring Control4 smart home technology, built-in speakers, a wet bar, playroom, gym, a spa-inspired bathroom, and a guest bedroom, ideal for hosting or multigenerational living. Step outside to your own private backyard oasis, fully fenced and landscaped for low-maintenance enjoyment. Features a fiberglass pool w/ waterfall feature, composite decking w/ glass railings, and interlock stone throughout the driveway & grand front entryway. This is a rare opportunity to own a stunning home that blends elegant design, modern technology & vibrant outdoor living in one of Manotick's most desirable neighborhoods. (id:53899)
Open House
This property has open houses!
2:00 pm
Ends at:4:00 pm
Property Details
| MLS® Number | X12386573 |
| Property Type | Single Family |
| Neigbourhood | Manotick |
| Community Name | 8003 - Mahogany Community |
| Equipment Type | Water Heater |
| Features | Carpet Free |
| Parking Space Total | 9 |
| Pool Type | Indoor Pool |
| Rental Equipment Type | Water Heater |
Building
| Bathroom Total | 5 |
| Bedrooms Above Ground | 6 |
| Bedrooms Total | 6 |
| Amenities | Fireplace(s) |
| Appliances | Garage Door Opener Remote(s), Water Heater - Tankless, Dishwasher, Dryer, Furniture, Garage Door Opener, Hood Fan, Stove, Washer, Window Coverings, Wine Fridge, Refrigerator |
| Basement Development | Finished |
| Basement Type | Full, N/a (finished) |
| Construction Style Attachment | Detached |
| Cooling Type | Central Air Conditioning |
| Exterior Finish | Brick, Vinyl Siding |
| Fireplace Present | Yes |
| Fireplace Total | 1 |
| Foundation Type | Poured Concrete |
| Heating Fuel | Natural Gas |
| Heating Type | Forced Air |
| Stories Total | 2 |
| Size Interior | 3,000 - 3,500 Ft2 |
| Type | House |
| Utility Water | Municipal Water |
Parking
| Attached Garage | |
| Garage | |
| Inside Entry |
Land
| Acreage | No |
| Sewer | Sanitary Sewer |
| Size Depth | 95 Ft ,1 In |
| Size Frontage | 62 Ft |
| Size Irregular | 62 X 95.1 Ft |
| Size Total Text | 62 X 95.1 Ft |
Rooms
| Level | Type | Length | Width | Dimensions |
|---|---|---|---|---|
| Second Level | Laundry Room | 3.22 m | 2.28 m | 3.22 m x 2.28 m |
| Second Level | Primary Bedroom | 3.86 m | 5.48 m | 3.86 m x 5.48 m |
| Second Level | Bedroom | 3.96 m | 5.23 m | 3.96 m x 5.23 m |
| Second Level | Bedroom | 3.25 m | 3.55 m | 3.25 m x 3.55 m |
| Second Level | Bedroom | 3.47 m | 3.55 m | 3.47 m x 3.55 m |
| Basement | Family Room | 4.79 m | 6.3 m | 4.79 m x 6.3 m |
| Basement | Bedroom | 3.32 m | 5.42 m | 3.32 m x 5.42 m |
| Basement | Den | 3.28 m | 3.12 m | 3.28 m x 3.12 m |
| Basement | Recreational, Games Room | 6.79 m | 3.86 m | 6.79 m x 3.86 m |
| Main Level | Living Room | 3.17 m | 3.53 m | 3.17 m x 3.53 m |
| Main Level | Kitchen | 6.52 m | 3.53 m | 6.52 m x 3.53 m |
| Main Level | Dining Room | 3.96 m | 3.53 m | 3.96 m x 3.53 m |
| Main Level | Bedroom | 3.47 m | 3.04 m | 3.47 m x 3.04 m |
| Main Level | Office | 5.61 m | 4.87 m | 5.61 m x 4.87 m |
| Main Level | Mud Room | 1.65 m | 2.13 m | 1.65 m x 2.13 m |
https://www.realtor.ca/real-estate/28825939/34-jetty-drive-ottawa-8003-mahogany-community
Contact Us
Contact us for more information
