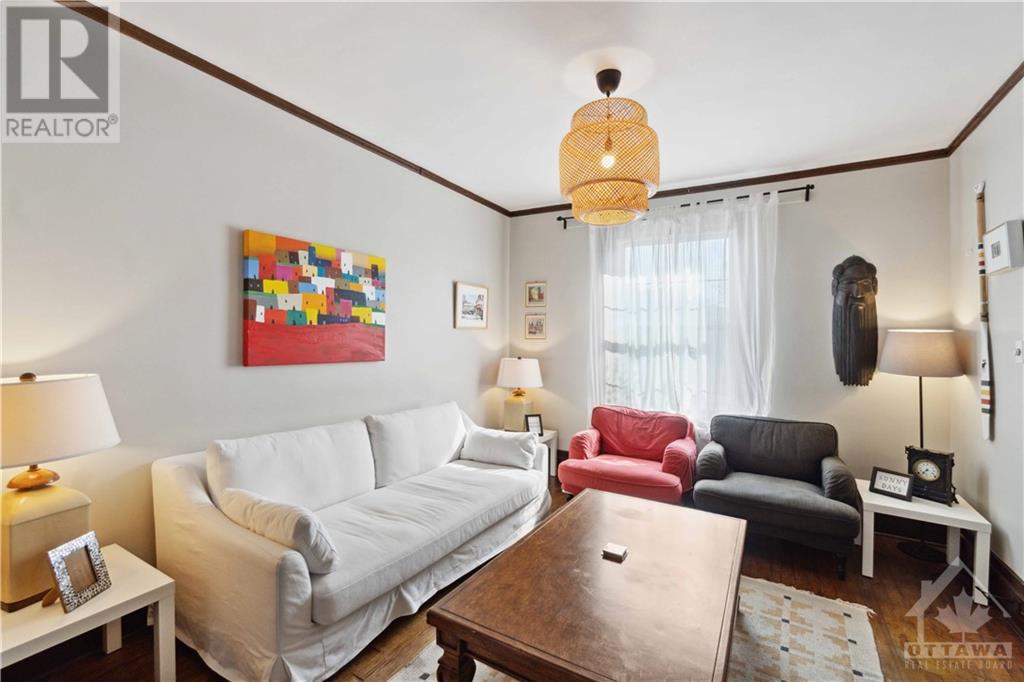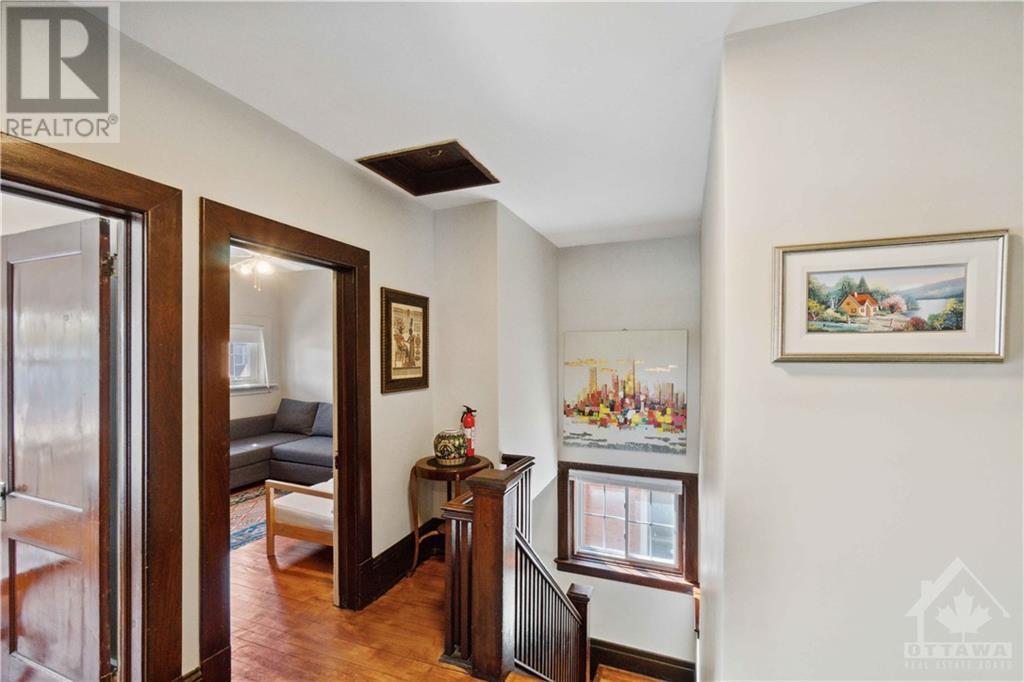3 Bedroom
3 Bathroom
Forced Air
$899,900
Welcome to 347 St. Patrick St, an impeccably maintained home on A RARELY FOUND 34FT BY 108FT LOT IN DOWNTOWN that perfectly blends classic charm with modern upgrades. This stunning residence features fully updated washrooms, a newer roof, and upgraded electrical and plumbing systems for enhanced safety and efficiency. Energy-efficient windows and refinished hardwood floors add to the home's appeal, while the modern kitchen with updated appliances is perfect for culinary enthusiasts. Situated on a generous lot, this property offers a rare outdoor oasis in the city, complete with a large, fenced yard ideal for gardening and entertaining. Development options can be explored with the expansive lot untouched. With its thoughtful renovations and meticulous upkeep, this home is truly move-in ready. Don’t miss your chance to experience urban living at its finest—schedule your viewing today!, Flooring: Hardwood (id:53899)
Property Details
|
MLS® Number
|
X9520848 |
|
Property Type
|
Single Family |
|
Neigbourhood
|
Byward Market |
|
Community Name
|
4001 - Lower Town/Byward Market |
|
Amenities Near By
|
Public Transit |
|
Parking Space Total
|
3 |
Building
|
Bathroom Total
|
3 |
|
Bedrooms Above Ground
|
3 |
|
Bedrooms Total
|
3 |
|
Appliances
|
Water Heater, Dryer, Hood Fan, Refrigerator, Stove, Washer |
|
Basement Development
|
Unfinished |
|
Basement Type
|
Full (unfinished) |
|
Construction Style Attachment
|
Detached |
|
Exterior Finish
|
Brick |
|
Foundation Type
|
Stone |
|
Heating Fuel
|
Natural Gas |
|
Heating Type
|
Forced Air |
|
Stories Total
|
2 |
|
Type
|
House |
|
Utility Water
|
Municipal Water |
Land
|
Acreage
|
No |
|
Fence Type
|
Fenced Yard |
|
Land Amenities
|
Public Transit |
|
Sewer
|
Sanitary Sewer |
|
Size Depth
|
108 Ft ,6 In |
|
Size Frontage
|
33 Ft ,11 In |
|
Size Irregular
|
33.99 X 108.5 Ft ; 1 |
|
Size Total Text
|
33.99 X 108.5 Ft ; 1 |
|
Zoning Description
|
Residential |
Rooms
| Level |
Type |
Length |
Width |
Dimensions |
|
Second Level |
Bedroom |
3.45 m |
3.35 m |
3.45 m x 3.35 m |
|
Second Level |
Bedroom |
3.45 m |
3.35 m |
3.45 m x 3.35 m |
|
Second Level |
Primary Bedroom |
7.03 m |
2.99 m |
7.03 m x 2.99 m |
|
Main Level |
Foyer |
3.22 m |
2.26 m |
3.22 m x 2.26 m |
|
Main Level |
Kitchen |
3.91 m |
3.2 m |
3.91 m x 3.2 m |
|
Main Level |
Living Room |
4.06 m |
3.65 m |
4.06 m x 3.65 m |
|
Main Level |
Dining Room |
3.7 m |
3.65 m |
3.7 m x 3.65 m |
https://www.realtor.ca/real-estate/27507995/347-st-patrick-street-ottawa-4001-lower-townbyward-market































