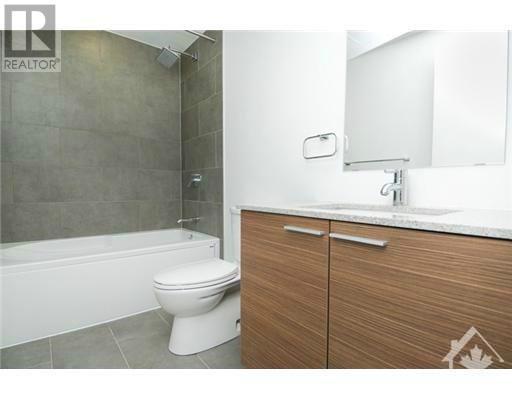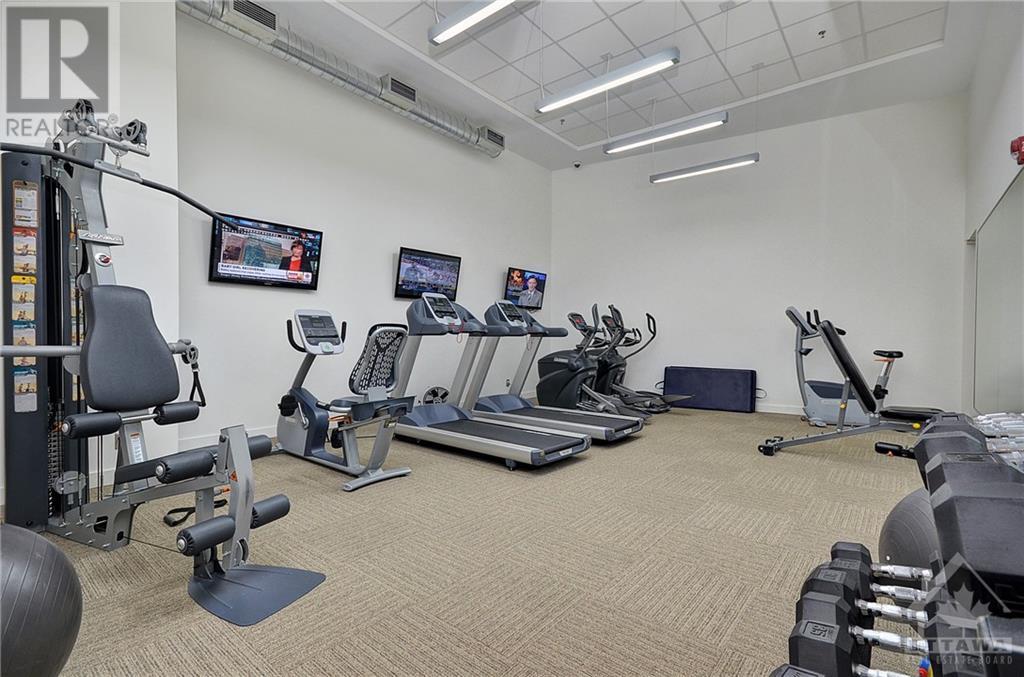1 Bedroom
1 Bathroom
Heat Pump
Heat Pump
$2,300 Monthly
Welcome to the Central. This is downtown living, right in the action! This gorgeous, modern 1 bedroom + den/1 bath southwest corner suite is premium living space at its finest. Quartz countertops in both kitchen and bath. Beautiful hardwood & ceramic run throughout the unit. Floor to ceiling windows for maximum light. Large party room, huge common terrace w/ BBQ, and full gym complete the amenities package nicely. Walkability is literally off the charts! Shopping, restaurants & entertainment at your door. 1 Parking Space and Storage Locker included. Available January 1st. Rental Application, Credit Report, & Proof of Employment required for application. (id:53899)
Property Details
|
MLS® Number
|
1420032 |
|
Property Type
|
Single Family |
|
Neigbourhood
|
Centre Town |
|
Amenities Near By
|
Public Transit, Recreation Nearby, Shopping |
|
Communication Type
|
Internet Access |
|
Community Features
|
Adult Oriented |
|
Features
|
Elevator, Balcony |
|
Parking Space Total
|
1 |
|
Structure
|
Patio(s) |
Building
|
Bathroom Total
|
1 |
|
Bedrooms Above Ground
|
1 |
|
Bedrooms Total
|
1 |
|
Amenities
|
Recreation Centre, Storage - Locker, Laundry - In Suite, Exercise Centre |
|
Appliances
|
Refrigerator, Dishwasher, Dryer, Microwave Range Hood Combo, Stove, Washer |
|
Basement Development
|
Not Applicable |
|
Basement Type
|
None (not Applicable) |
|
Constructed Date
|
2012 |
|
Cooling Type
|
Heat Pump |
|
Exterior Finish
|
Brick |
|
Flooring Type
|
Hardwood, Ceramic |
|
Heating Fuel
|
Electric |
|
Heating Type
|
Heat Pump |
|
Stories Total
|
1 |
|
Type
|
Apartment |
|
Utility Water
|
Municipal Water |
Parking
Land
|
Access Type
|
Highway Access |
|
Acreage
|
No |
|
Land Amenities
|
Public Transit, Recreation Nearby, Shopping |
|
Sewer
|
Municipal Sewage System |
|
Size Irregular
|
* Ft X * Ft |
|
Size Total Text
|
* Ft X * Ft |
|
Zoning Description
|
Residential |
Rooms
| Level |
Type |
Length |
Width |
Dimensions |
|
Main Level |
Primary Bedroom |
|
|
12'5" x 9'4" |
|
Main Level |
Den |
|
|
12'6" x 8'0" |
|
Main Level |
Living Room/dining Room |
|
|
19'7" x 12'1" |
https://www.realtor.ca/real-estate/27643951/354-gladstone-avenue-unit808-ottawa-centre-town

















