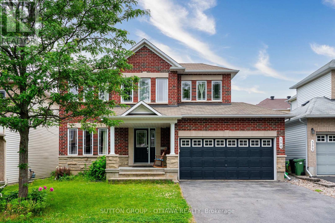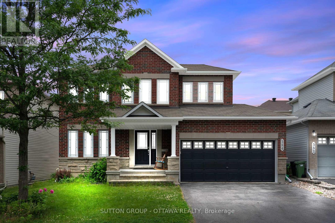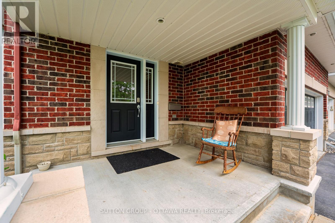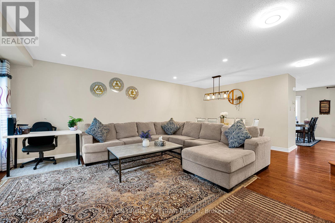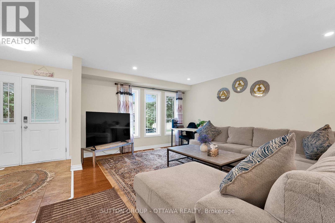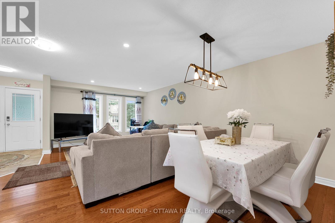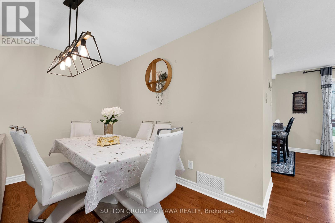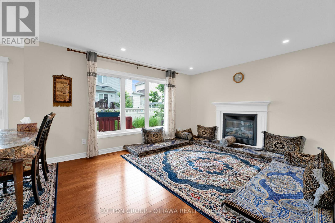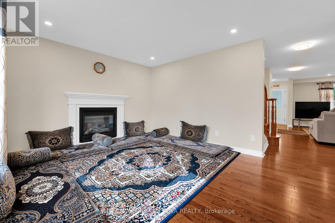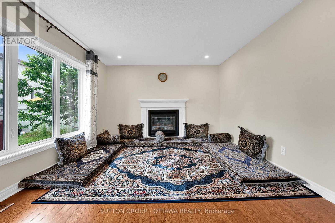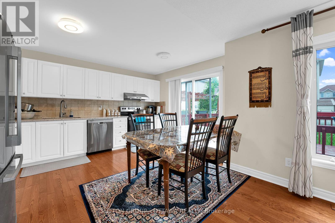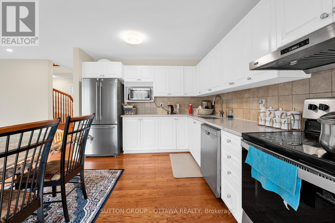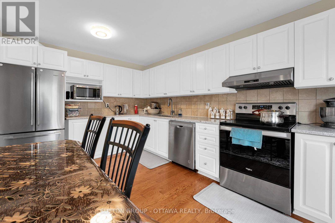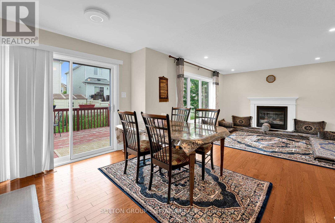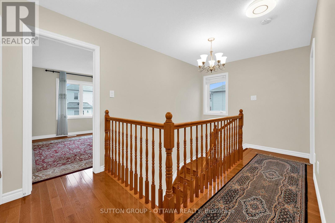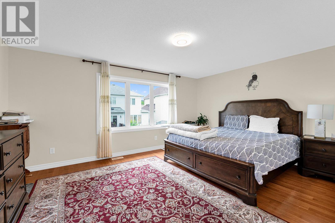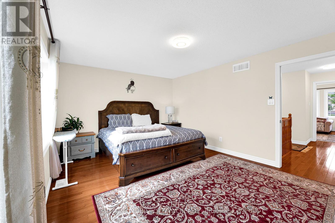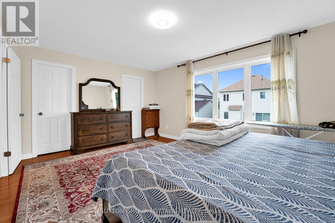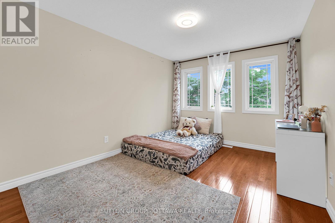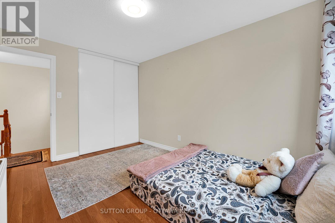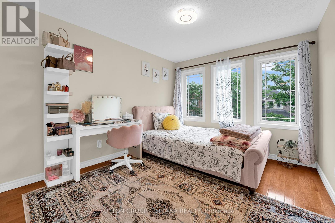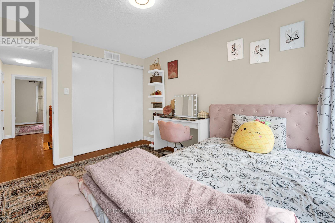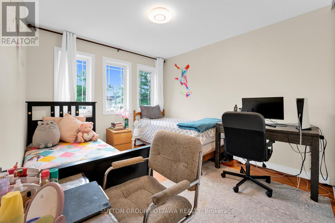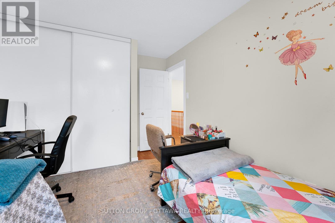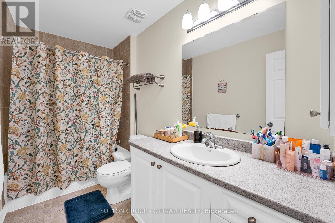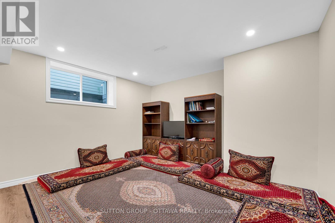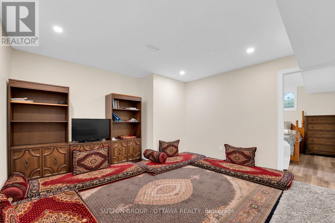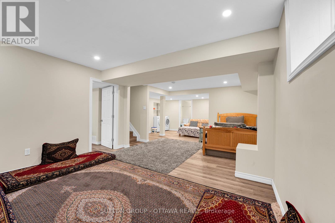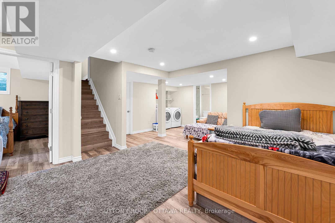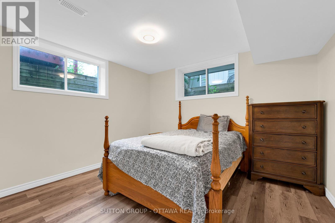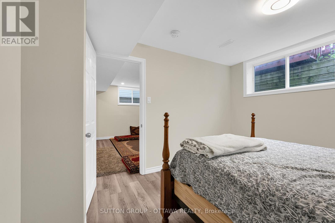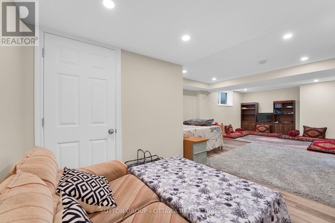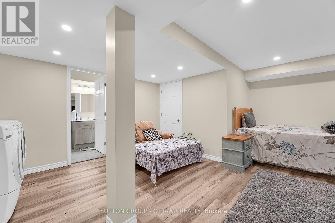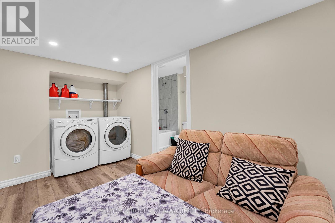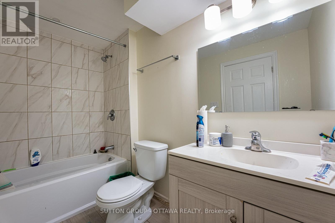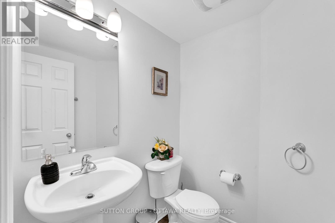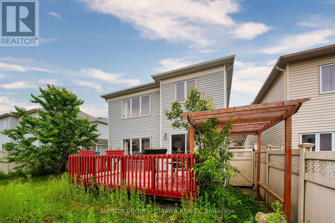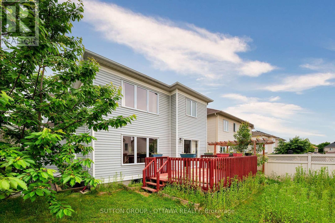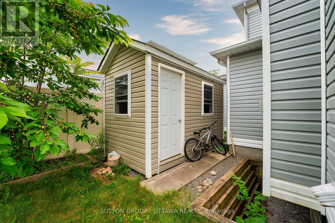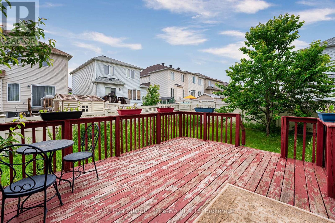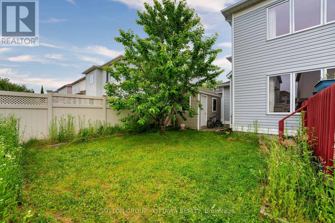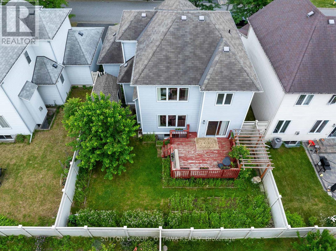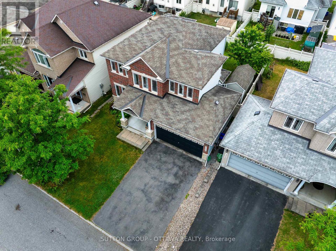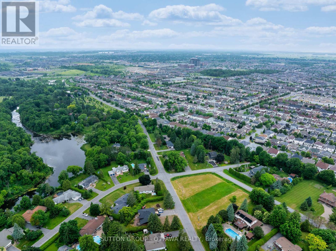5 Bedroom
4 Bathroom
2,000 - 2,500 ft2
Fireplace
Central Air Conditioning
Forced Air
$829,000
Welcome to this bright and breezy home with an open-concept main floor that flows effortlessly from the living to dining area perfect for everyday living and entertaining! The eat-in kitchen has been tastefully updated with QUARTZ COUNTERS, STAINLESS STEEL APPLIANCES, and opens right into the spacious family room where a COZY GAS FIREPLACE brings everyone together. The main floor also has a handy mudroom with laundry hookups currently doing double duty as a HUGE PANTRY AND STORAGE SPACE. Head up the HARDWOOD STAIRS to find four generous bedrooms, including a LARGE PRIMARY SUITE with a WALK-IN CLOSET and a private en-suite. Three more great-sized bedrooms and another full bath round out this level. You'll love the HARDWOOD THROUGHOUT BOTH FLOORS and the MODERN LIGHTING UPDATES that give the whole home a fresh feel. Downstairs, the finished lower level offers a HUGE REC ROOM, an EXTRA BEDROOM, and a FULL BATHROOM ideal for a guest suite, in-laws, or even a teenagers retreat. Step outside to your FULLY FENCED BACKYARD with a LARGE DECK and a SHED perfect for keeping your garden tools and patio set organized without cluttering up the garage. Its LOW MAINTENANCE and MOVE-IN READY, just steps from TWO BIG PARKS and walking distance to SCHOOLS, TRAILS, and BARRHAVEN MARKETPLACE for easy shopping and transit access. (id:53899)
Property Details
|
MLS® Number
|
X12410435 |
|
Property Type
|
Single Family |
|
Neigbourhood
|
Barrhaven East |
|
Community Name
|
7709 - Barrhaven - Strandherd |
|
Amenities Near By
|
Park, Schools, Public Transit |
|
Features
|
Carpet Free |
|
Parking Space Total
|
4 |
|
Structure
|
Deck, Porch |
Building
|
Bathroom Total
|
4 |
|
Bedrooms Above Ground
|
4 |
|
Bedrooms Below Ground
|
1 |
|
Bedrooms Total
|
5 |
|
Age
|
16 To 30 Years |
|
Amenities
|
Fireplace(s) |
|
Appliances
|
Water Heater, Garage Door Opener Remote(s), Dishwasher, Dryer, Hood Fan, Stove, Washer, Refrigerator |
|
Basement Development
|
Finished |
|
Basement Type
|
Full (finished) |
|
Construction Style Attachment
|
Detached |
|
Cooling Type
|
Central Air Conditioning |
|
Exterior Finish
|
Brick |
|
Fireplace Present
|
Yes |
|
Fireplace Total
|
1 |
|
Foundation Type
|
Concrete |
|
Half Bath Total
|
1 |
|
Heating Fuel
|
Natural Gas |
|
Heating Type
|
Forced Air |
|
Stories Total
|
2 |
|
Size Interior
|
2,000 - 2,500 Ft2 |
|
Type
|
House |
|
Utility Water
|
Municipal Water |
Parking
|
Attached Garage
|
|
|
Garage
|
|
|
Inside Entry
|
|
Land
|
Acreage
|
No |
|
Fence Type
|
Fully Fenced |
|
Land Amenities
|
Park, Schools, Public Transit |
|
Sewer
|
Sanitary Sewer |
|
Size Depth
|
86 Ft ,10 In |
|
Size Frontage
|
45 Ft ,7 In |
|
Size Irregular
|
45.6 X 86.9 Ft ; Regular |
|
Size Total Text
|
45.6 X 86.9 Ft ; Regular|under 1/2 Acre |
|
Zoning Description
|
R3z |
Rooms
| Level |
Type |
Length |
Width |
Dimensions |
|
Second Level |
Primary Bedroom |
5.02 m |
3.7 m |
5.02 m x 3.7 m |
|
Second Level |
Bedroom |
3.07 m |
3.58 m |
3.07 m x 3.58 m |
|
Second Level |
Bedroom |
3.02 m |
3.35 m |
3.02 m x 3.35 m |
|
Second Level |
Bedroom |
3.04 m |
3.91 m |
3.04 m x 3.91 m |
|
Basement |
Bedroom |
3.65 m |
3.65 m |
3.65 m x 3.65 m |
|
Basement |
Recreational, Games Room |
6.7 m |
3.65 m |
6.7 m x 3.65 m |
|
Main Level |
Living Room |
3.75 m |
3.4 m |
3.75 m x 3.4 m |
|
Main Level |
Dining Room |
3.14 m |
3.2 m |
3.14 m x 3.2 m |
|
Main Level |
Kitchen |
3.04 m |
4.24 m |
3.04 m x 4.24 m |
|
Main Level |
Family Room |
4.47 m |
3.65 m |
4.47 m x 3.65 m |
https://www.realtor.ca/real-estate/28877214/354-haileybury-street-ottawa-7709-barrhaven-strandherd
