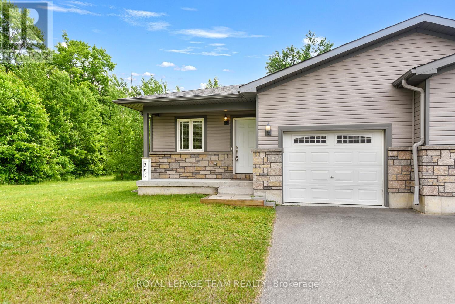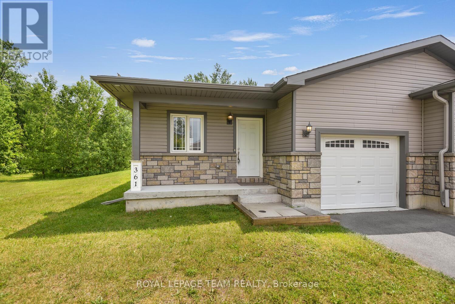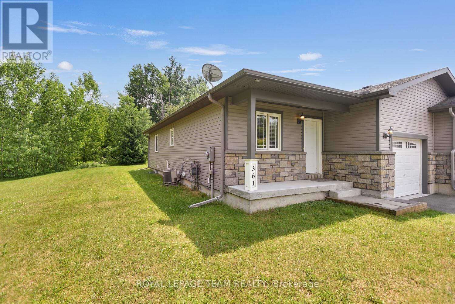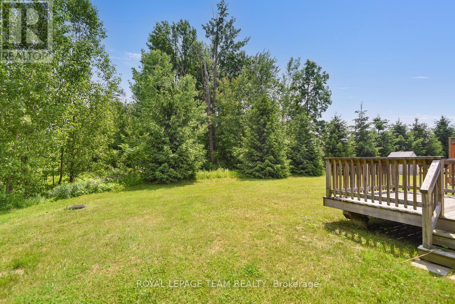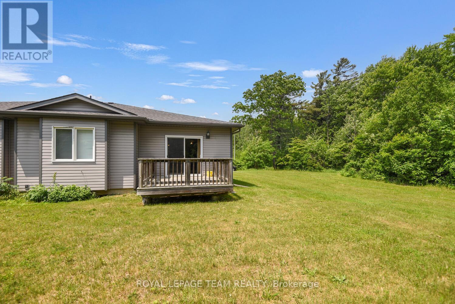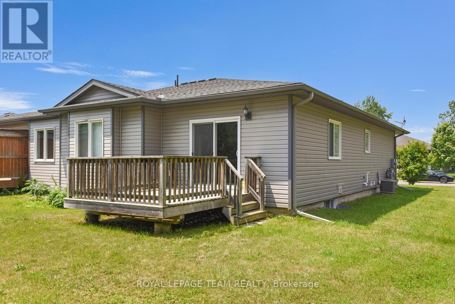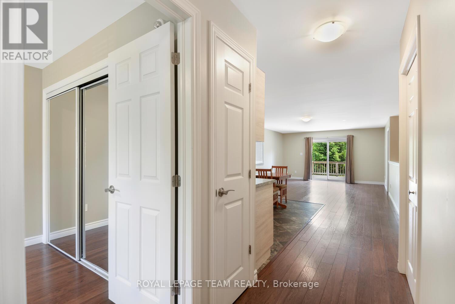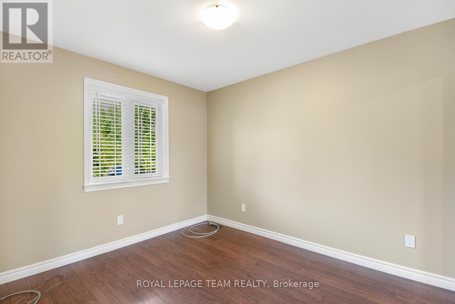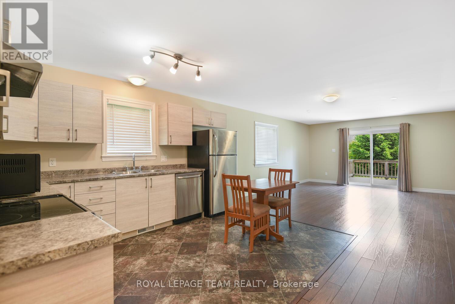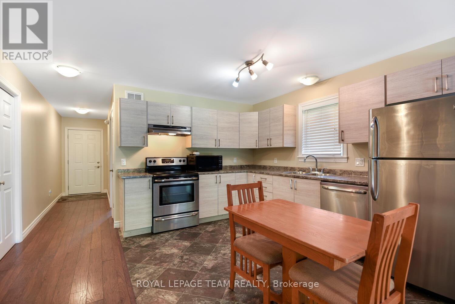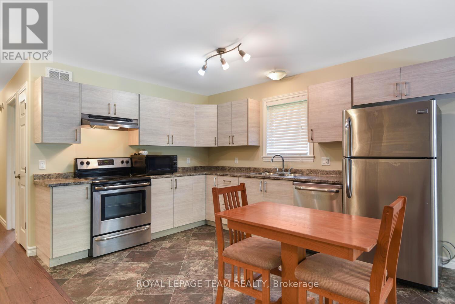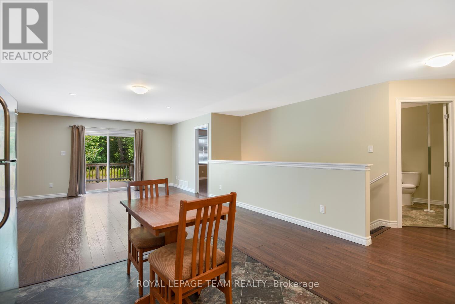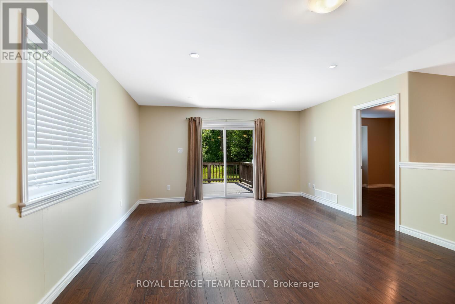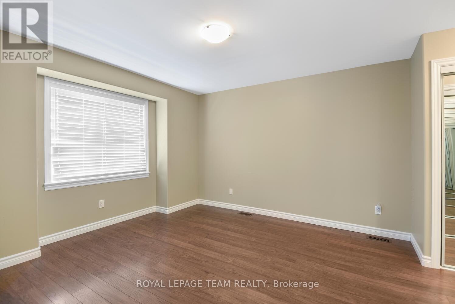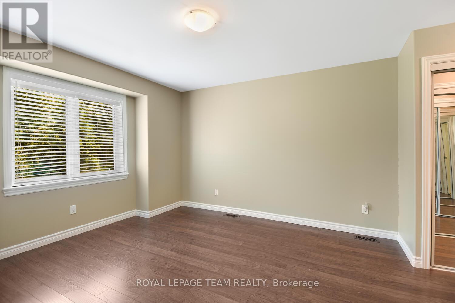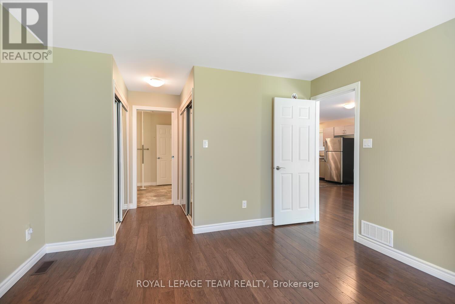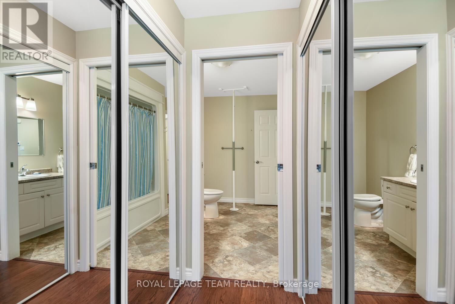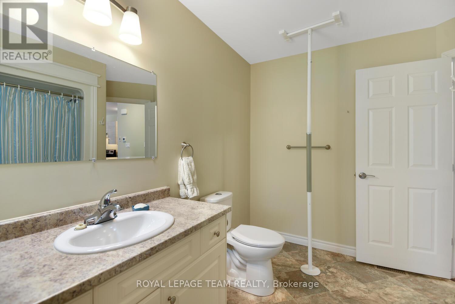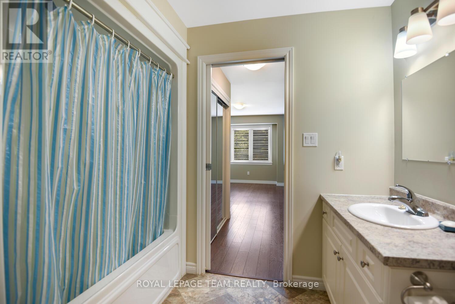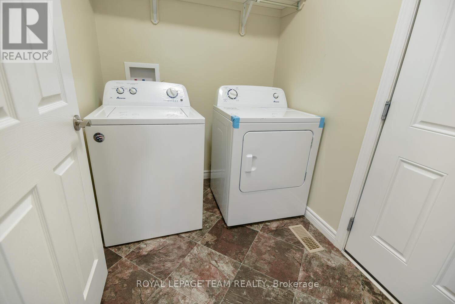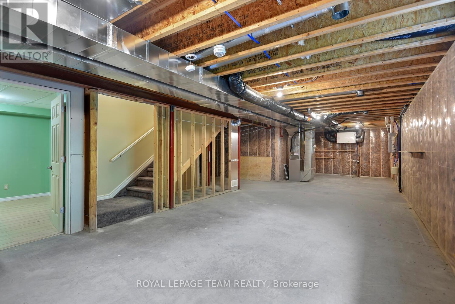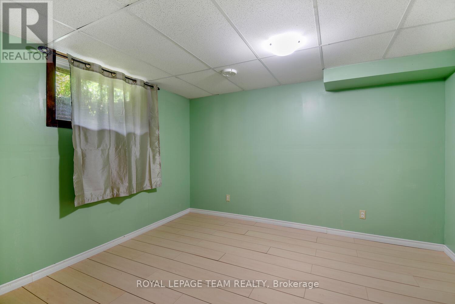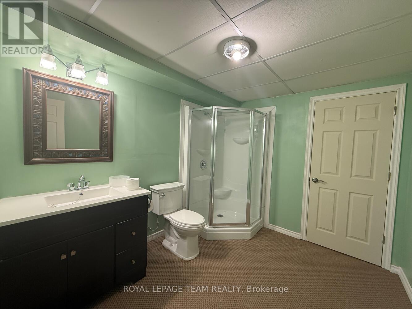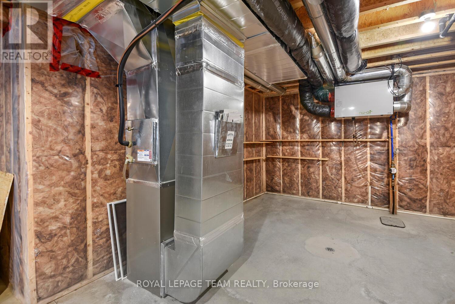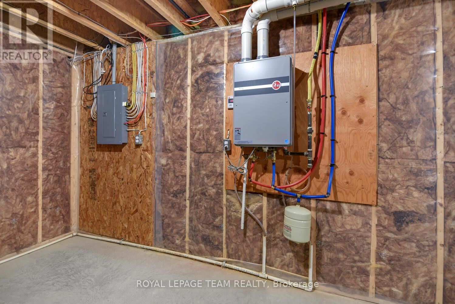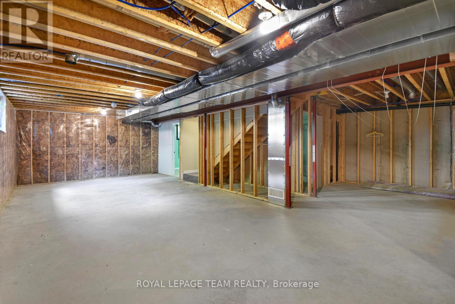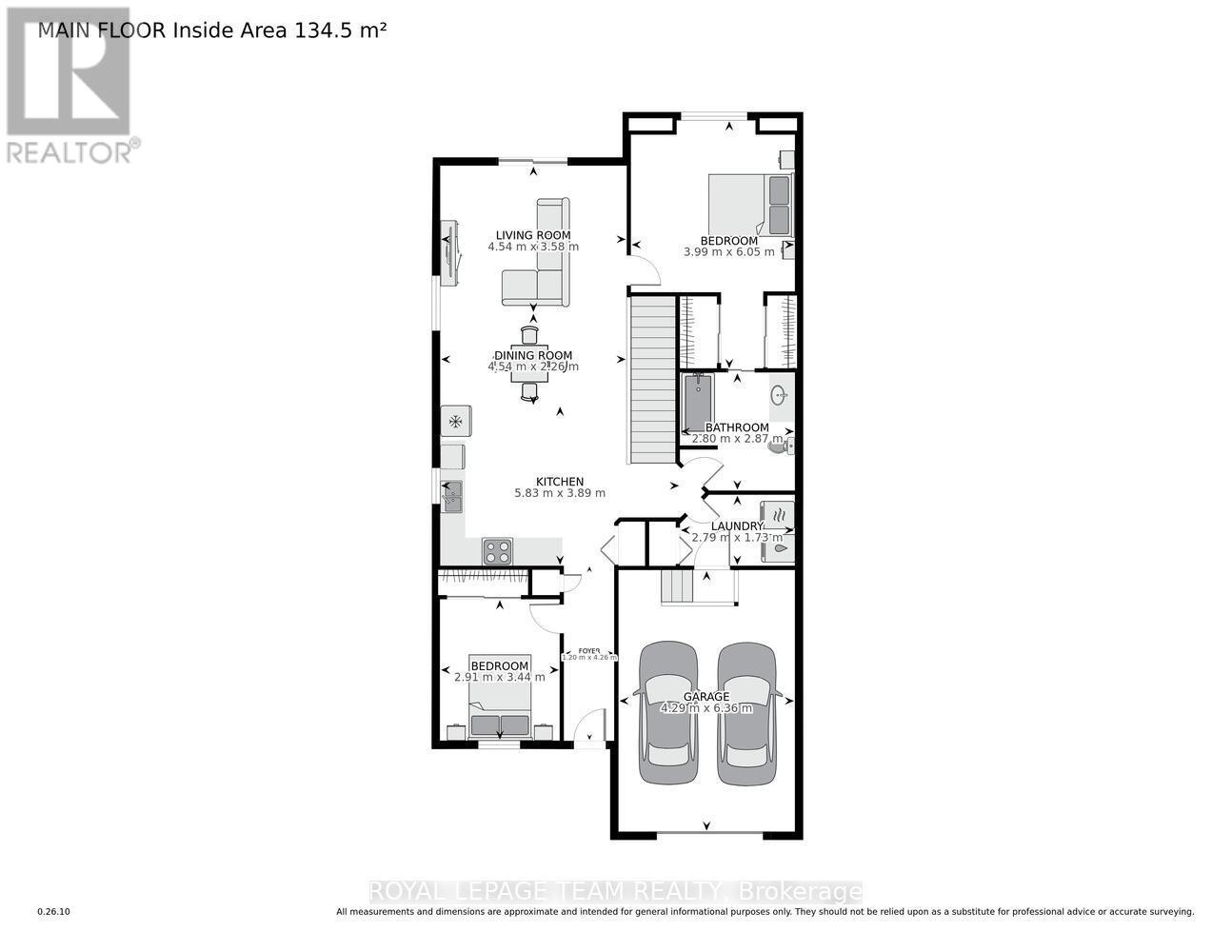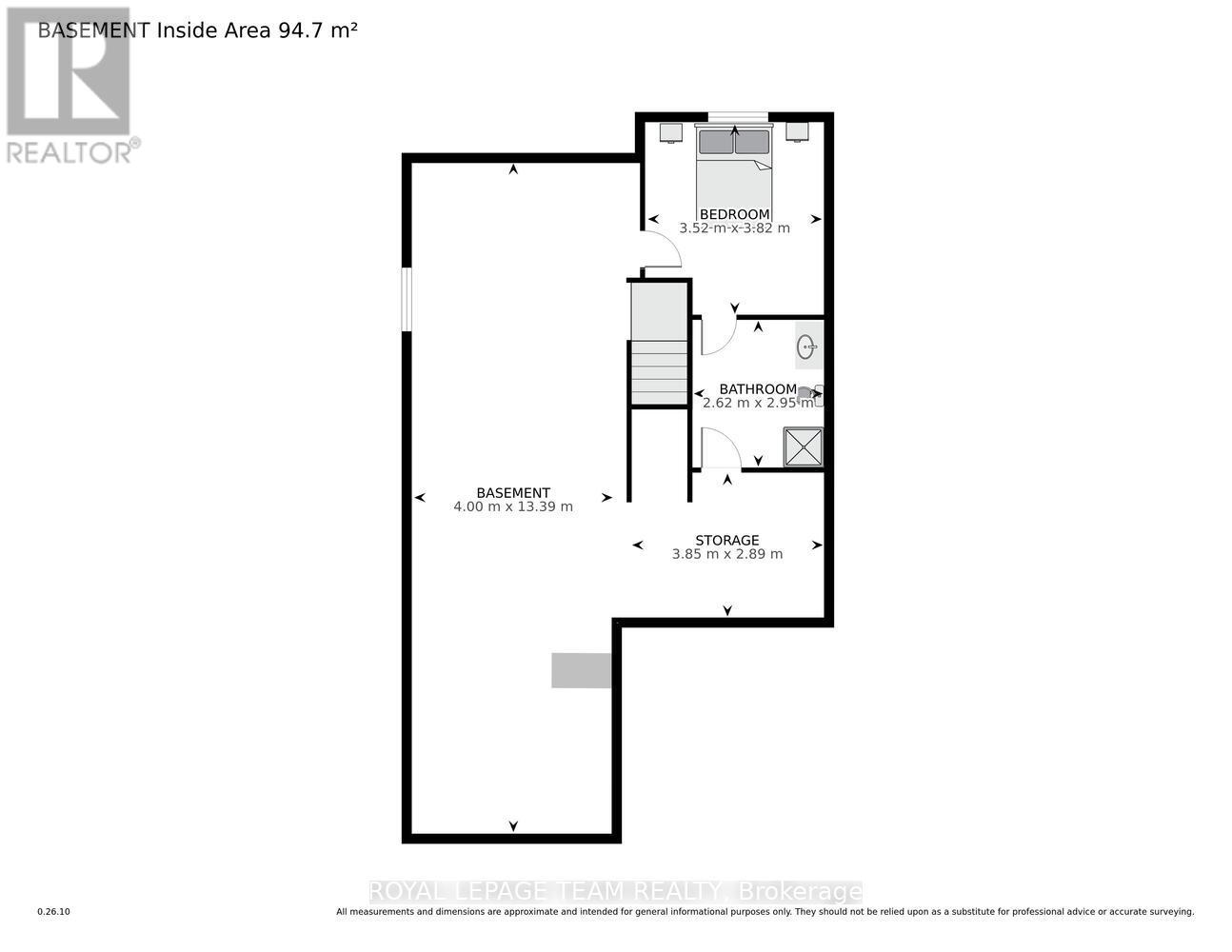3 Bedroom
2 Bathroom
1,100 - 1,500 ft2
Bungalow
Central Air Conditioning, Air Exchanger
Forced Air
$459,000
Fabulous opportunity. Built by Mapleview Homes, 2 owners. This 2 +1 Bedroom, 2 full bath semi detached is located on the furthest south east end of Fischl Drive. It is very private with no near neighbours to the east. Small deck off the back overlooks wooded area. Perfect for bird-watching or sitting in the morning sun. There is space for further upgrades. Appliances are clean and functional. Pantry and closet in hallway. 2nd bedroom could serve as an office space if desired. Front opens onto a small deck that is waiting for your sitting area. ONE car Garage (with auto door opener) leads into a large mudroom with double closet, and laundry facilities. All appliances included sold AS IS only as it is an estate sale. Large open concept kitchen, ample cabinetry and countertops, stainless appliances including microwave, stove, dishwasher, hood fan and refrigerator. Dining Area and Living area are large and perfect for entertaining. Lots of natural light. All laminate flooring. Dividing floor from living to kitchen. Half wall open space further to basement. Cheater 4 piece bath opens to main room and to Large Primary Bedroom. Double walk through closets. Basement is mostly unfinished with exception of a large carpeted bedroom with 3 piece ensuite. Age of home is estimated. Downstairs reno approximately 5 years. Make this newer home in a great location your own. Call soon for your private showing. AS is only because SELLER has never resided on property. (id:53899)
Property Details
|
MLS® Number
|
X12306629 |
|
Property Type
|
Single Family |
|
Community Name
|
808 - Prescott |
|
Equipment Type
|
None |
|
Features
|
Cul-de-sac, Flat Site |
|
Parking Space Total
|
3 |
|
Rental Equipment Type
|
None |
|
Structure
|
Deck |
Building
|
Bathroom Total
|
2 |
|
Bedrooms Above Ground
|
2 |
|
Bedrooms Below Ground
|
1 |
|
Bedrooms Total
|
3 |
|
Age
|
6 To 15 Years |
|
Appliances
|
Garage Door Opener Remote(s), Water Heater, Water Meter, All |
|
Architectural Style
|
Bungalow |
|
Basement Development
|
Partially Finished |
|
Basement Type
|
Full (partially Finished) |
|
Construction Style Attachment
|
Semi-detached |
|
Cooling Type
|
Central Air Conditioning, Air Exchanger |
|
Exterior Finish
|
Vinyl Siding, Stone |
|
Fire Protection
|
Smoke Detectors |
|
Foundation Type
|
Poured Concrete |
|
Heating Fuel
|
Natural Gas |
|
Heating Type
|
Forced Air |
|
Stories Total
|
1 |
|
Size Interior
|
1,100 - 1,500 Ft2 |
|
Type
|
House |
|
Utility Water
|
Municipal Water |
Parking
Land
|
Acreage
|
No |
|
Sewer
|
Sanitary Sewer |
|
Size Depth
|
120 Ft ,4 In |
|
Size Frontage
|
43 Ft ,2 In |
|
Size Irregular
|
43.2 X 120.4 Ft ; N/a |
|
Size Total Text
|
43.2 X 120.4 Ft ; N/a |
|
Zoning Description
|
R1 Residential |
Rooms
| Level |
Type |
Length |
Width |
Dimensions |
|
Basement |
Bedroom 3 |
3.52 m |
3.82 m |
3.52 m x 3.82 m |
|
Basement |
Bathroom |
2.62 m |
2.95 m |
2.62 m x 2.95 m |
|
Basement |
Utility Room |
4 m |
13.39 m |
4 m x 13.39 m |
|
Main Level |
Living Room |
4.54 m |
3.58 m |
4.54 m x 3.58 m |
|
Main Level |
Kitchen |
5.83 m |
3.89 m |
5.83 m x 3.89 m |
|
Main Level |
Dining Room |
4.54 m |
2.26 m |
4.54 m x 2.26 m |
|
Main Level |
Primary Bedroom |
3.99 m |
6.05 m |
3.99 m x 6.05 m |
|
Main Level |
Bedroom 2 |
2.91 m |
3.44 m |
2.91 m x 3.44 m |
|
Main Level |
Bathroom |
2.8 m |
2.87 m |
2.8 m x 2.87 m |
|
Main Level |
Foyer |
1.28 m |
4.79 m |
1.28 m x 4.79 m |
Utilities
|
Cable
|
Available |
|
Electricity
|
Installed |
|
Sewer
|
Installed |
https://www.realtor.ca/real-estate/28652118/361-fischl-drive-e-prescott-808-prescott
